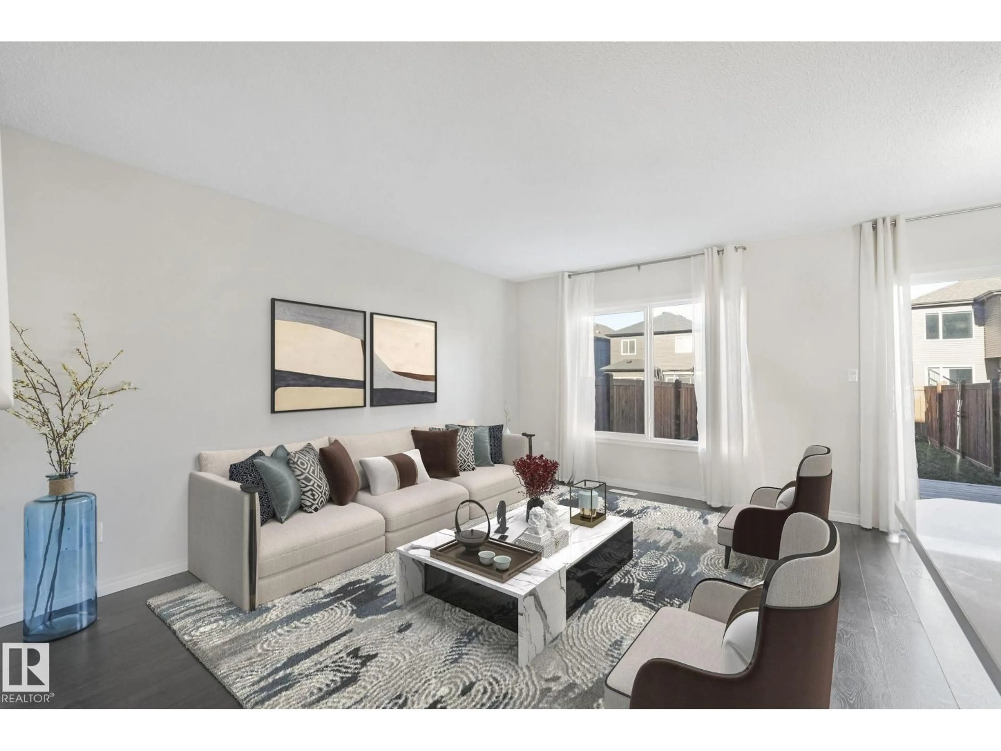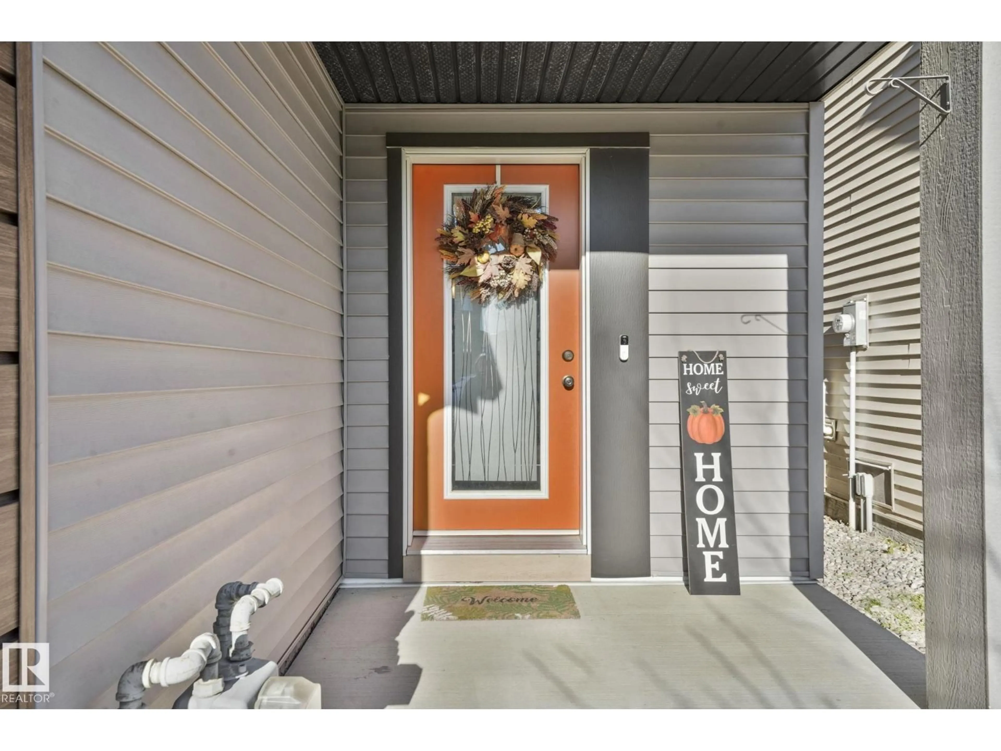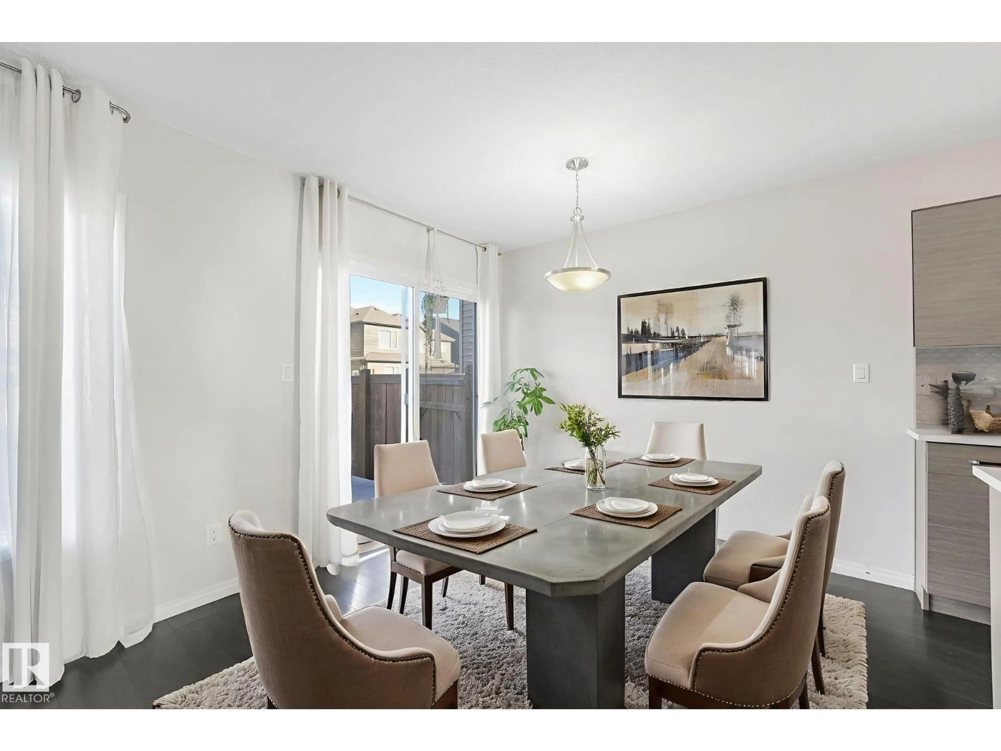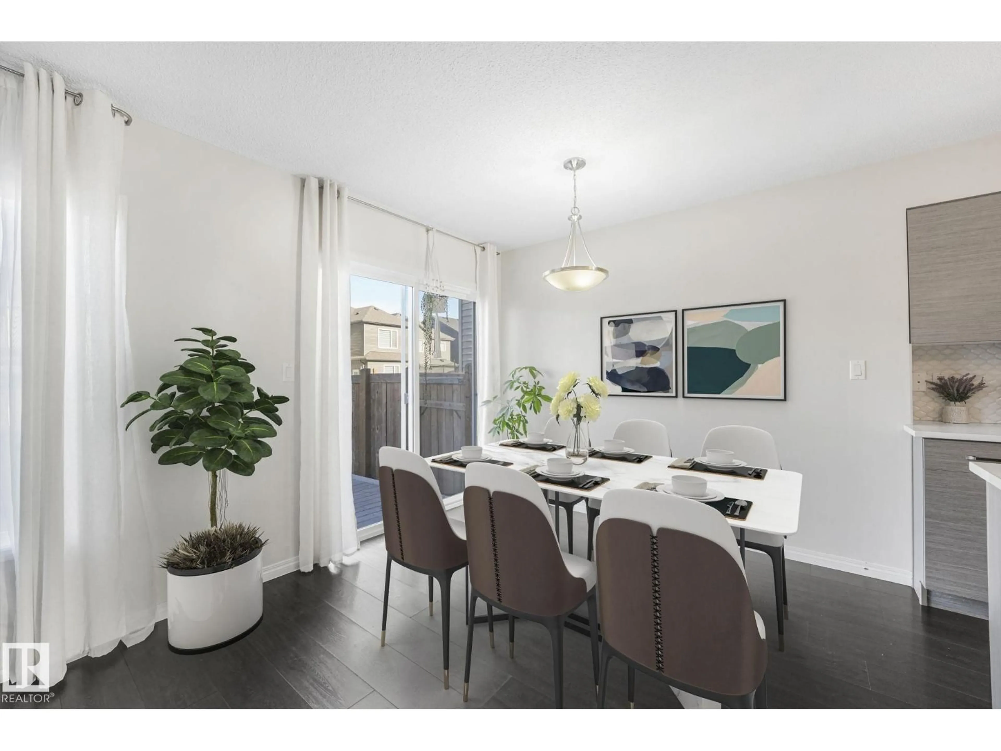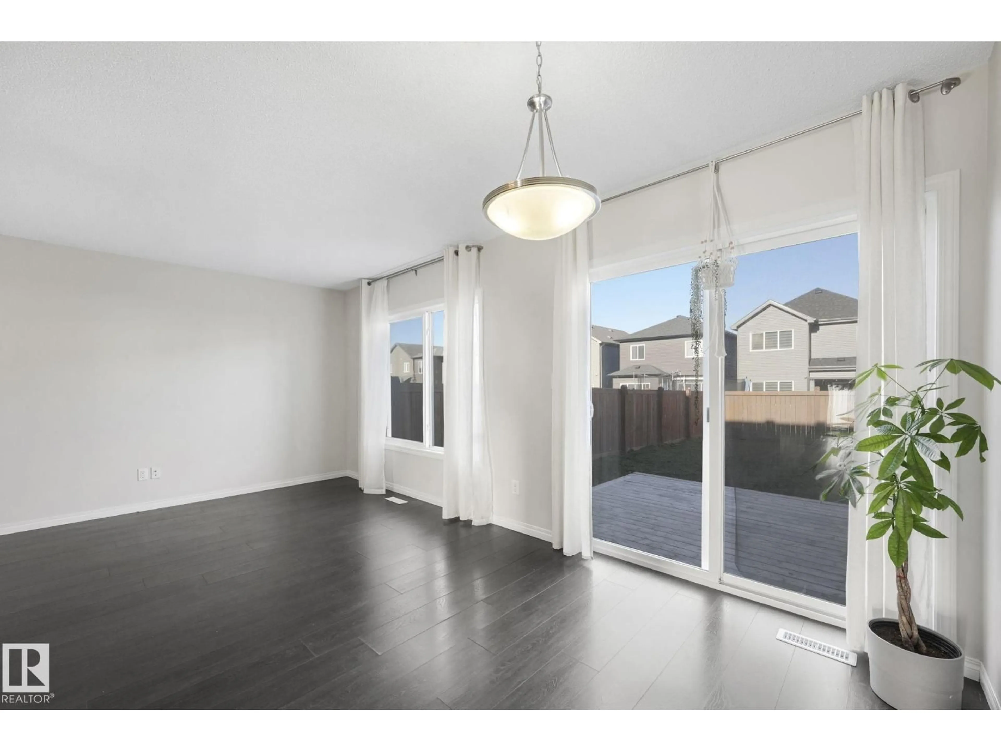2082 PRICE LD, Edmonton, Alberta T6W3W1
Contact us about this property
Highlights
Estimated valueThis is the price Wahi expects this property to sell for.
The calculation is powered by our Instant Home Value Estimate, which uses current market and property price trends to estimate your home’s value with a 90% accuracy rate.Not available
Price/Sqft$289/sqft
Monthly cost
Open Calculator
Description
Live the Paisley lifestyle -- scenic ravines, modern architecture,& a vibrant community, the perfect setting for home & family. This ORIGINAL-OWNER, NEVER-SMOKED IN home is bright, open, & thoughtfully designed, featuring a KITCHEN ISLAND, LARGE LAUNDRY, & a layout ideal for everyday living & entertaining. Enjoy mornings in sunlit spaces, host weekend barbecues in the FENCED yard w/sizeable DECK, or take peaceful walks along the community’s trails, water features, & nearby parks while soaking in the tranquility of the neighborhood. Included appliances are dishwasher, dryer, hood fan, refrigerator, stove, & washer, with a single ATTACHED GARAGE w/ EV CHARGER for convenience - totally handy on those long winter months. With shopping, schools,& the Currents of Windermere close by, plus easy access to Anthony Henday, TRANSIT centre, the AIRPORT, & the future hospital, this home perfectly blends comfort, style,& location for a lifestyle that is ready to enjoy today & built to create memories for years to come. (id:39198)
Property Details
Interior
Features
Main level Floor
Living room
4.44 x 3.03Dining room
2.98 x 2.45Kitchen
2.57 x 2.77Exterior
Parking
Garage spaces -
Garage type -
Total parking spaces 2
Property History
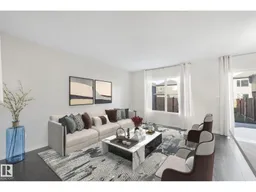 62
62
