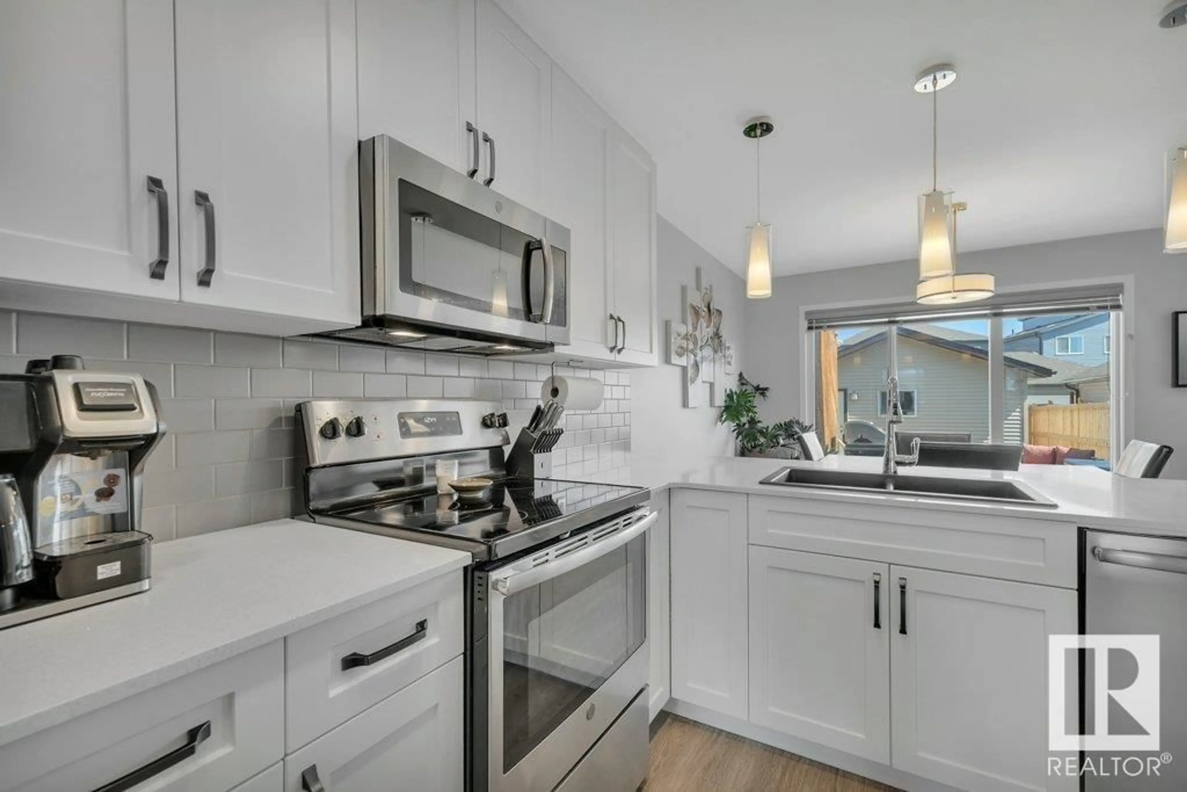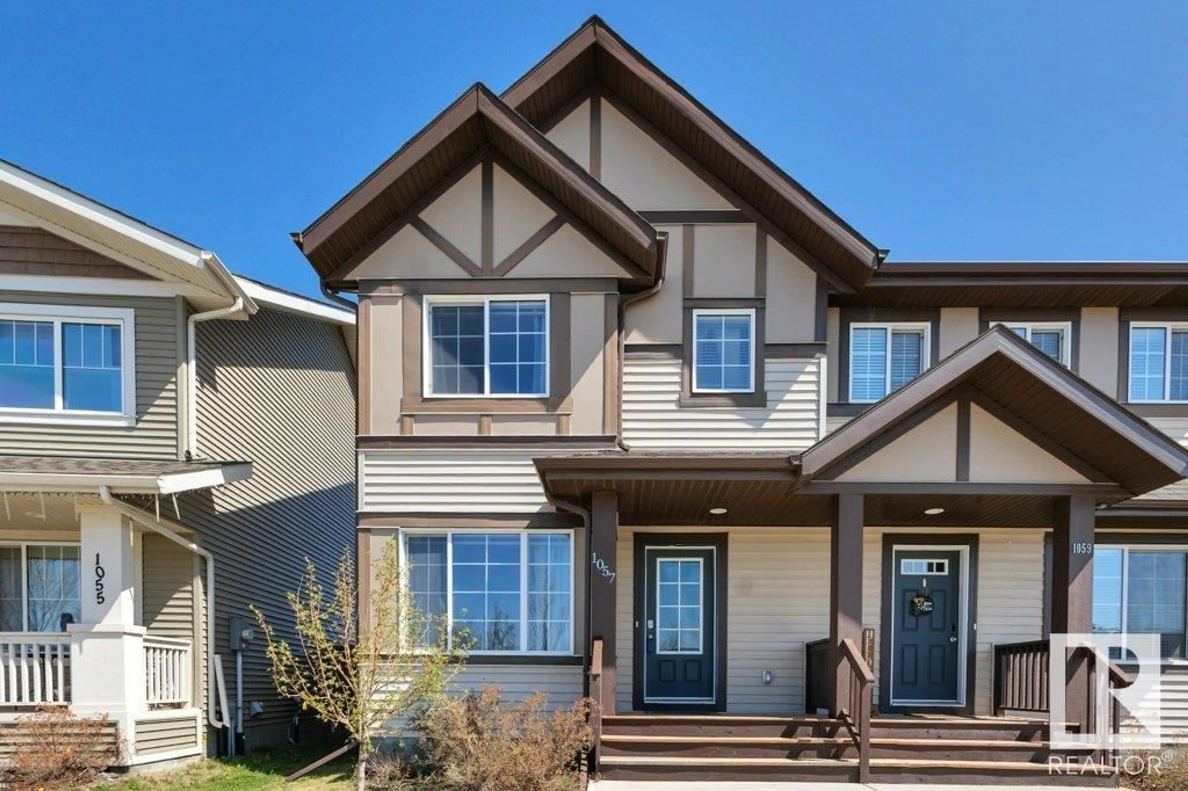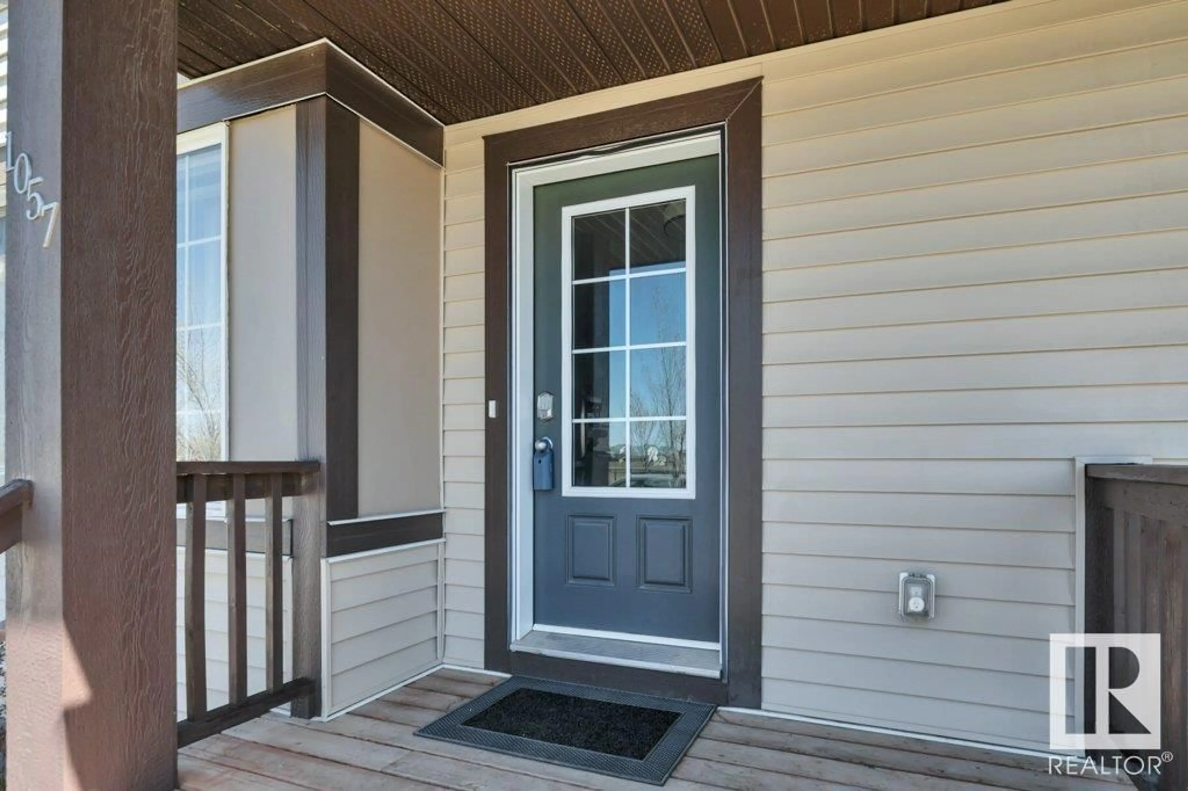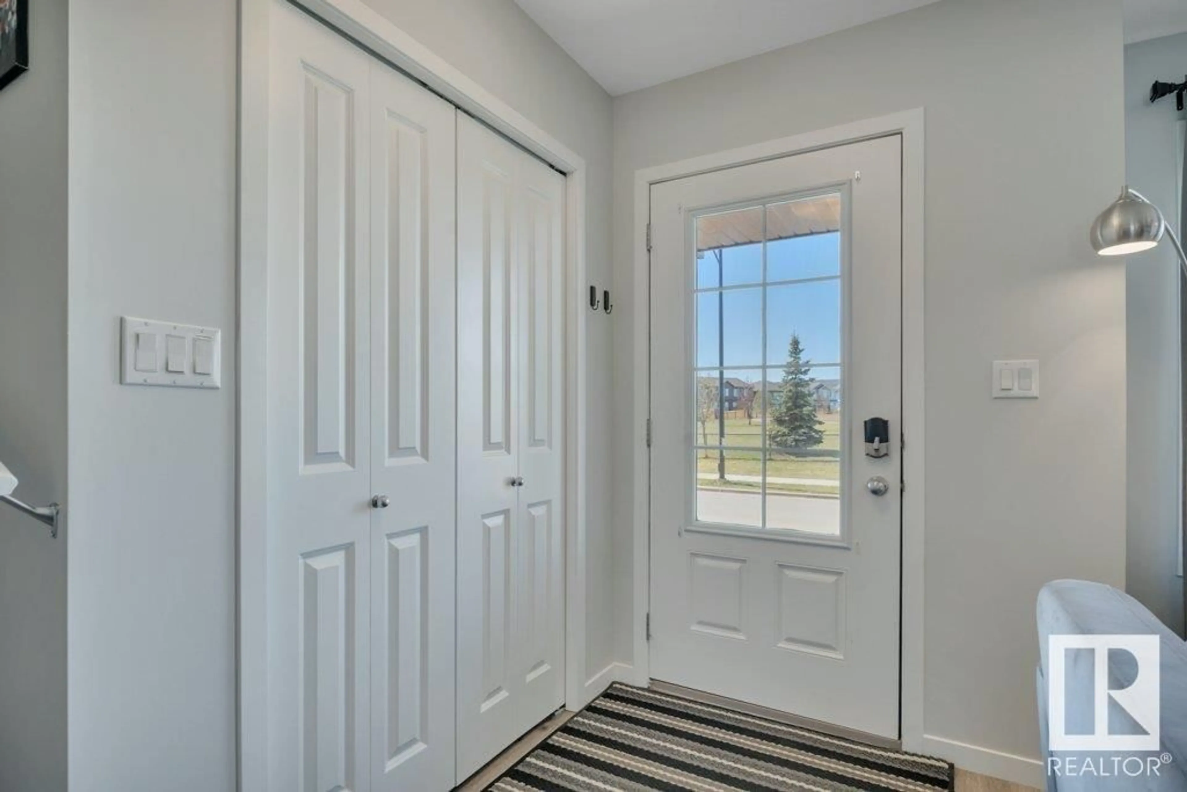1057 PAISLEY DR, Edmonton, Alberta T6W4E1
Contact us about this property
Highlights
Estimated ValueThis is the price Wahi expects this property to sell for.
The calculation is powered by our Instant Home Value Estimate, which uses current market and property price trends to estimate your home’s value with a 90% accuracy rate.Not available
Price/Sqft$317/sqft
Est. Mortgage$1,846/mo
Tax Amount ()-
Days On Market2 days
Description
DOUBLE DETACHED GARAGE! A/C! STEPS TO THE OFF-LEASH DOG PARK! PLENTY OF UPGRADES! This 1353 sq ft 3 bed, 2.5 bath gem shows a 10! Feat: vinyl plank flooring, quartz countertops throughout, central AC, electric fireplace, S/S appliances, upstairs, laundry, & more! Open concept main floor allows for ample natural light; large windows at front & back! Terrific living space flows into your L shaped kitchen w/ island & sill granite sink; ideal for entertaining guests & plenty of counter space for meal prep! 2 pce bath & access to the backyard. Upstairs brings 3 good sized bedrooms, including the primary bedroom w/ 4 pce ensuite & walk in closet. Upper laundry, 4 pce bath, & linen storage. The basement is unfinished, but space to add a 4th bedroom, rec room, & rough in completed for future bath. Fully fenced backyard w/ awesome deck for summer BBQs! Double garage for parking or storage; landscaped & ready for summer bonfires. Only steps to the greenspace, dog park & quick access to amenities. A must see! (id:39198)
Property Details
Interior
Features
Main level Floor
Living room
4.06 x 4.8Dining room
4.36 x 3.12Kitchen
4.05 x 3.35Property History
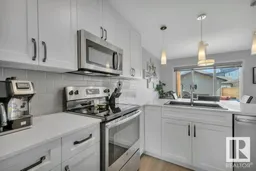 43
43
