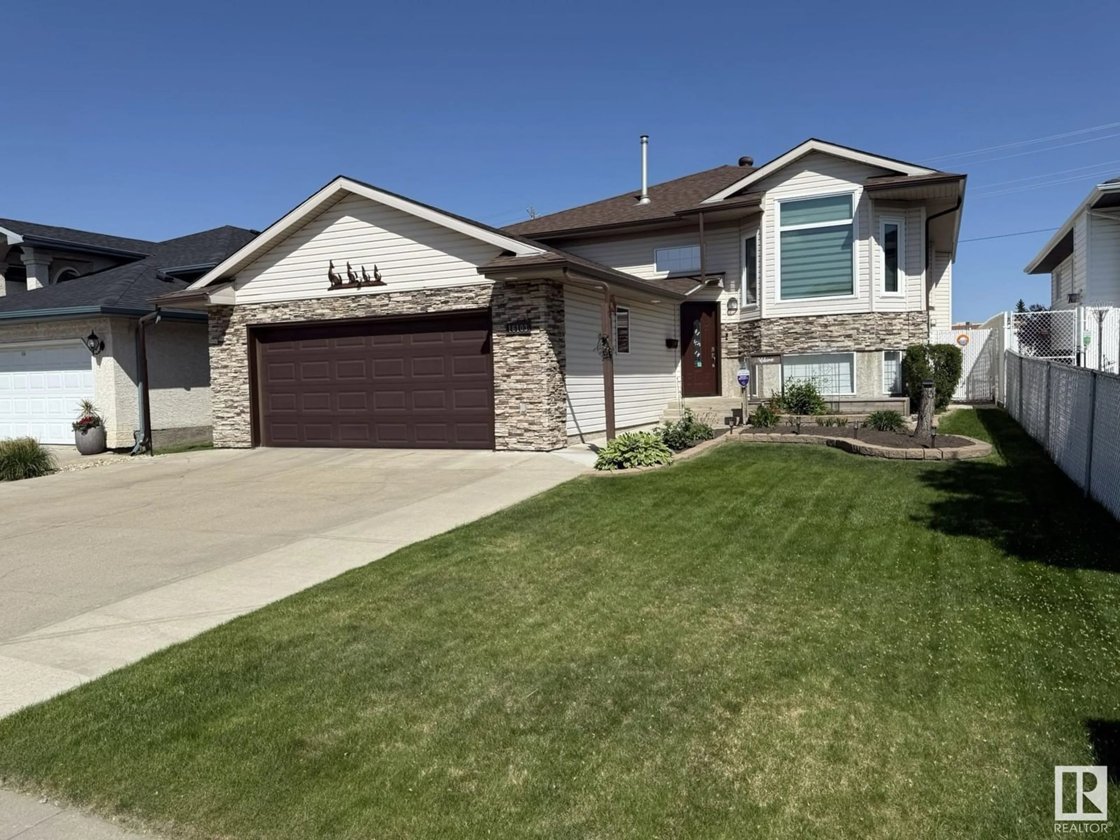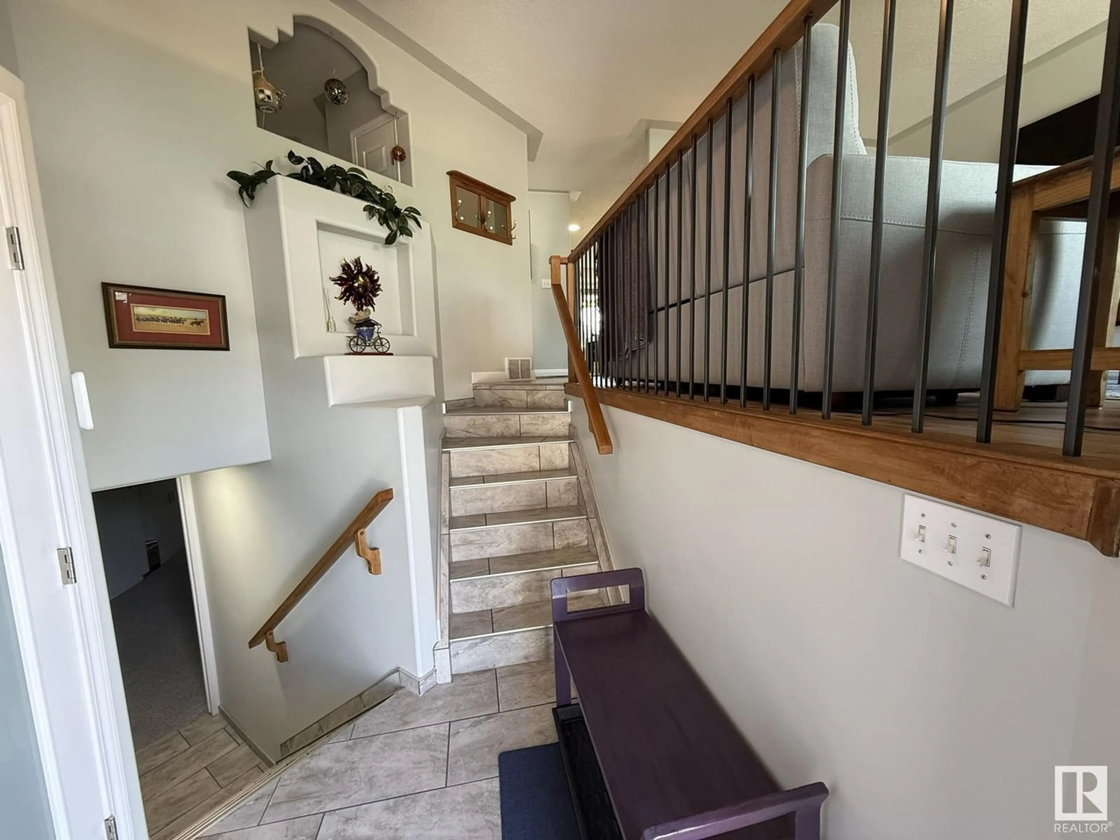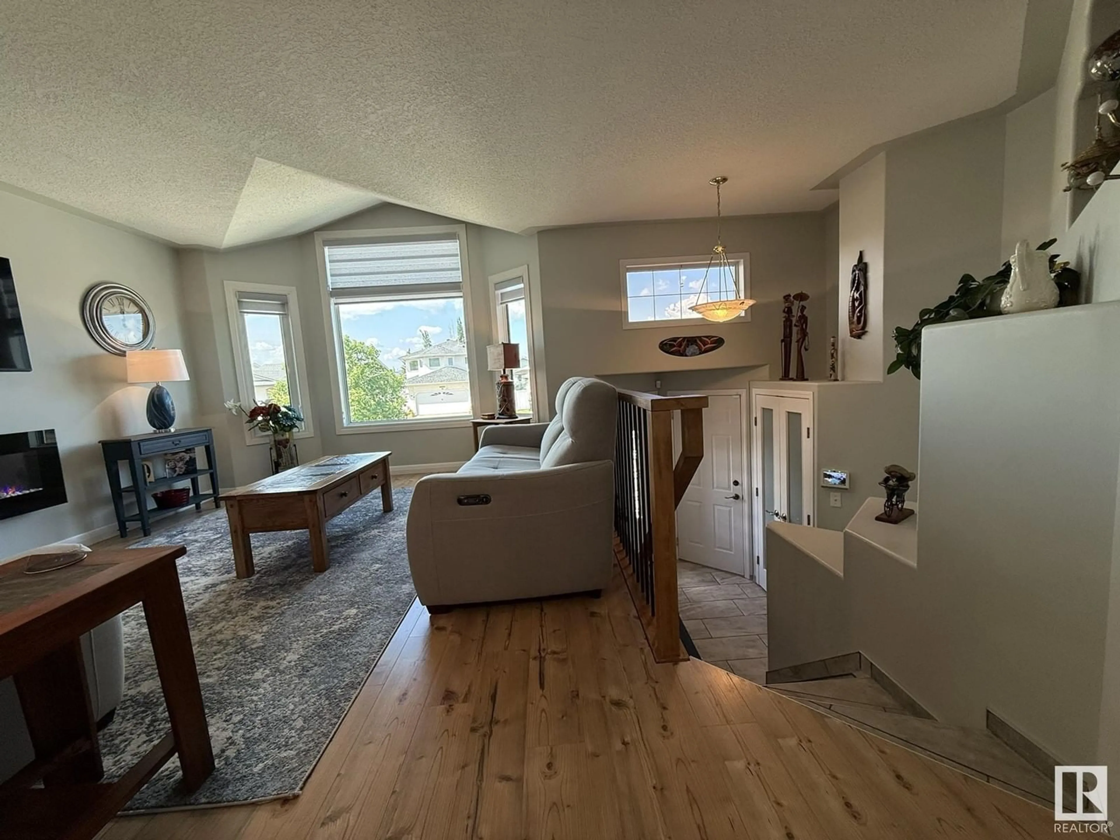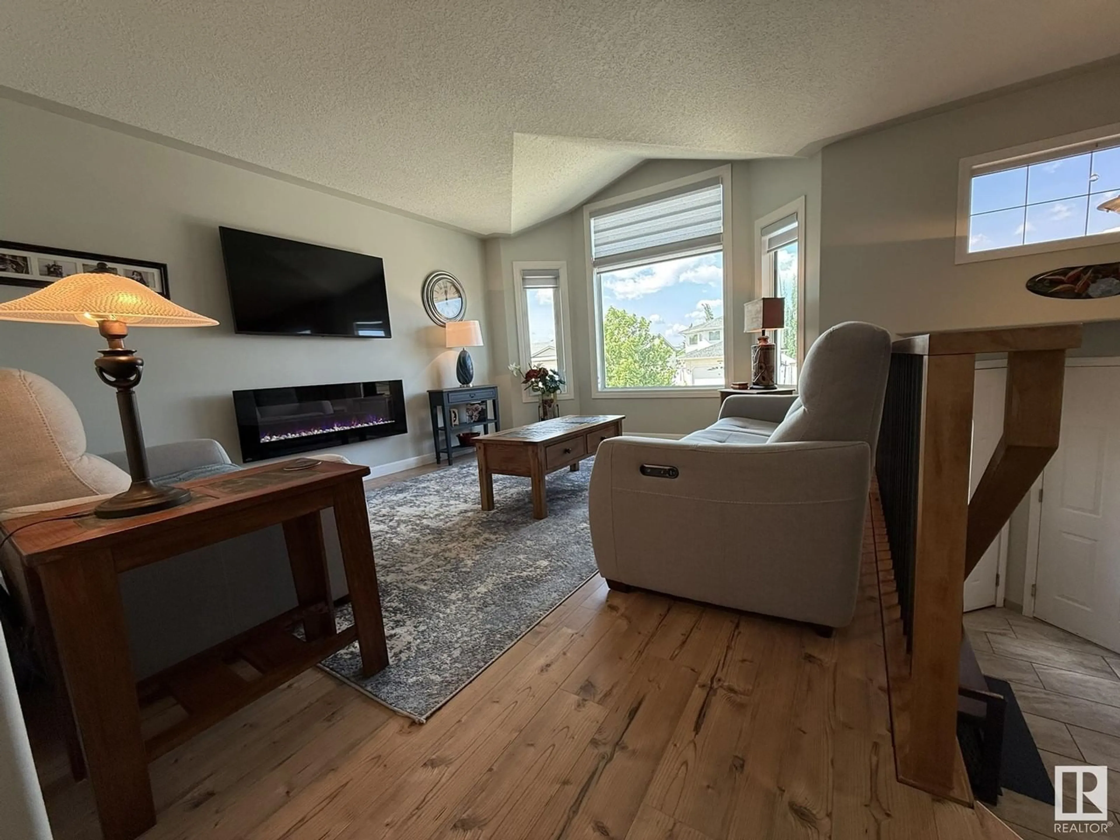NW - 16103 67 ST, Edmonton, Alberta T5Z3C5
Contact us about this property
Highlights
Estimated valueThis is the price Wahi expects this property to sell for.
The calculation is powered by our Instant Home Value Estimate, which uses current market and property price trends to estimate your home’s value with a 90% accuracy rate.Not available
Price/Sqft$403/sqft
Monthly cost
Open Calculator
Description
Welcome to this UPGRADED F/F Full A/C, 3+Bdrms, 2-Full Baths, BI-LEVEL, TRIPLE PANE WINDOWS w/well over 2500Sq.Ft of Living Space w/a 23x21 Double Att. Insulated Garage in the community of OZERNA! Upon entry you are greeted with ceramic tile front entrance with 7-Steps down & 7-Steps up to the main floor with LAMINATE FLOORING into the separate bright Living Room w/an ELECTRIC FIREPLACE(With OILERS COLORS!) The upgraded kitchen has QUARTZ Counter Tops w/a Corner Pantry & lg ISLAND with plenty of Cupboard space + a Dining Room for 6+Guests facing the east backyard. There are 3 great sized Bdrms w/a Full 3pc ENSUITE w/a WALK-IN SHOWER ready to add a glass surround? The 2nd & 3rd Bdrms are located close to the full 4pc main floor bathroom. The F/F Basement has a large FAMILY ROOM, REC ROOM, LAUNDRY ROOM, HUGE STORAGE ROOM & Lg Windows to add 2-More BEDROOMS? Upgrades over the years, ROOF(2015) H.E. FURNACE(2018) WINDOWS(2019) NEW PEX WATERLINES(2024) A/C(2025) You will be impressed with this property! (id:39198)
Property Details
Interior
Features
Main level Floor
Living room
4.66 x 3.77Dining room
3.11 x 2.76Kitchen
3.8 x 3.59Primary Bedroom
4.34 x 3.62Exterior
Parking
Garage spaces -
Garage type -
Total parking spaces 7
Property History
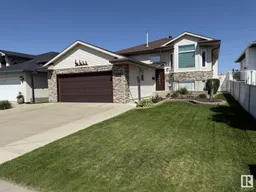 75
75
