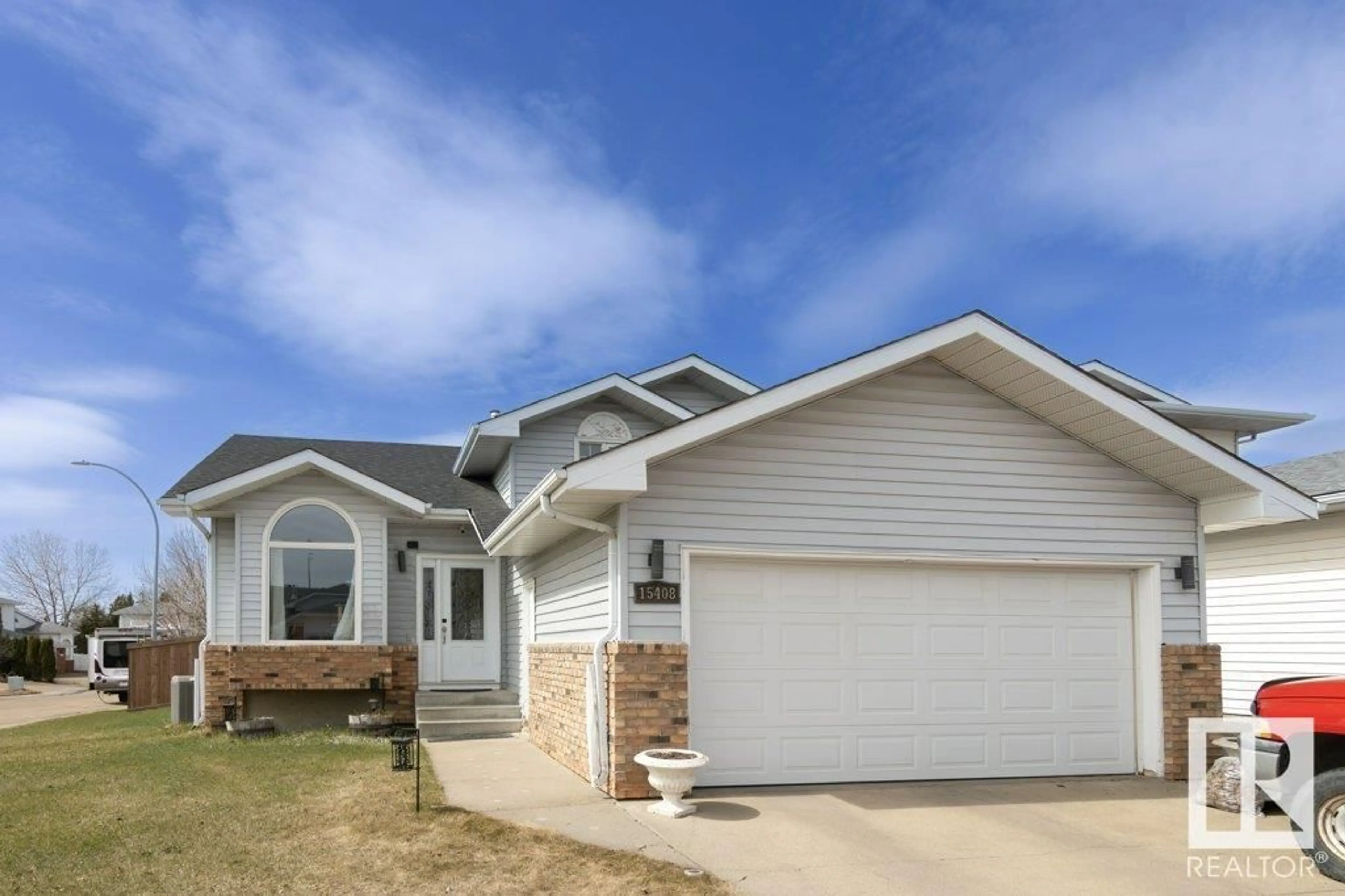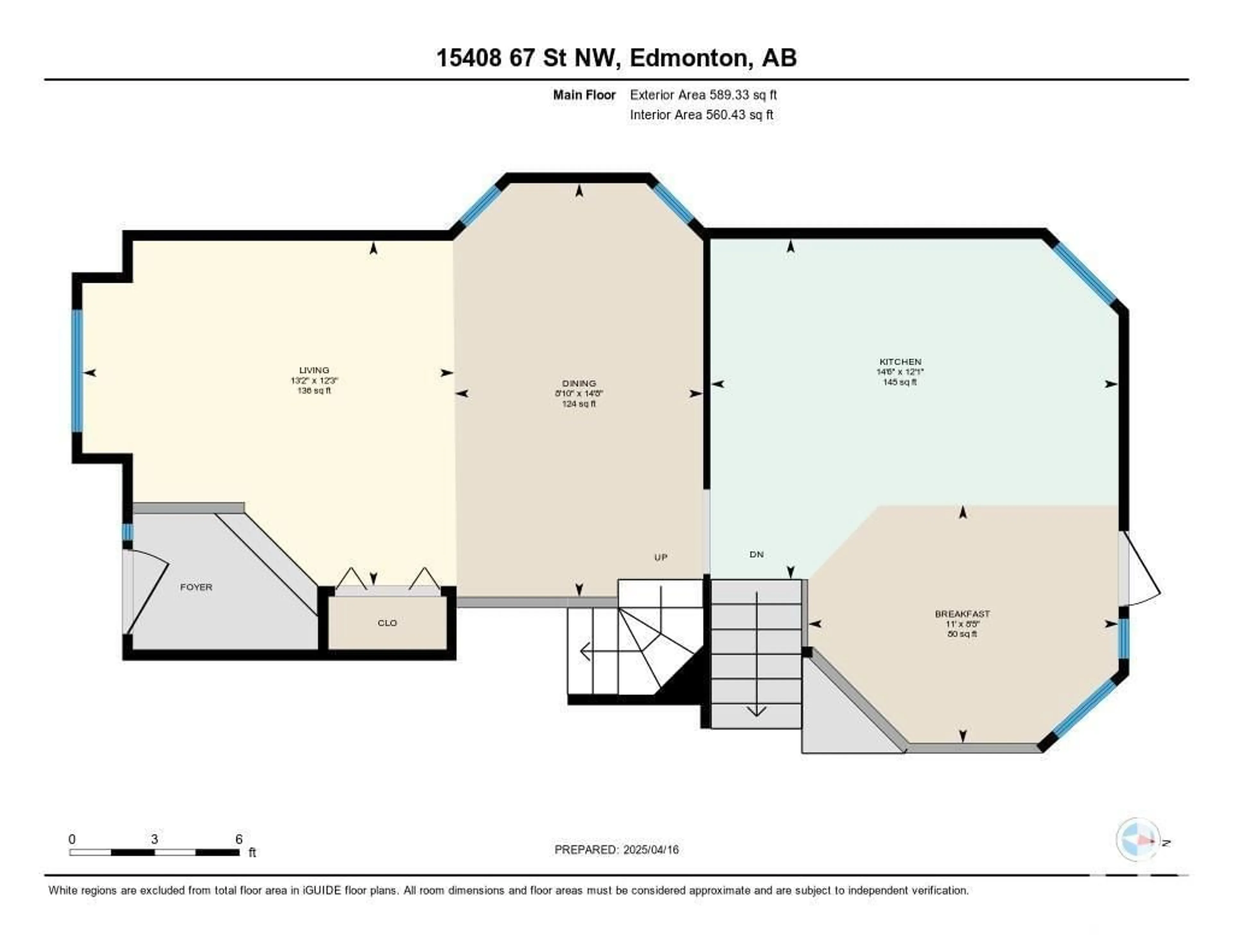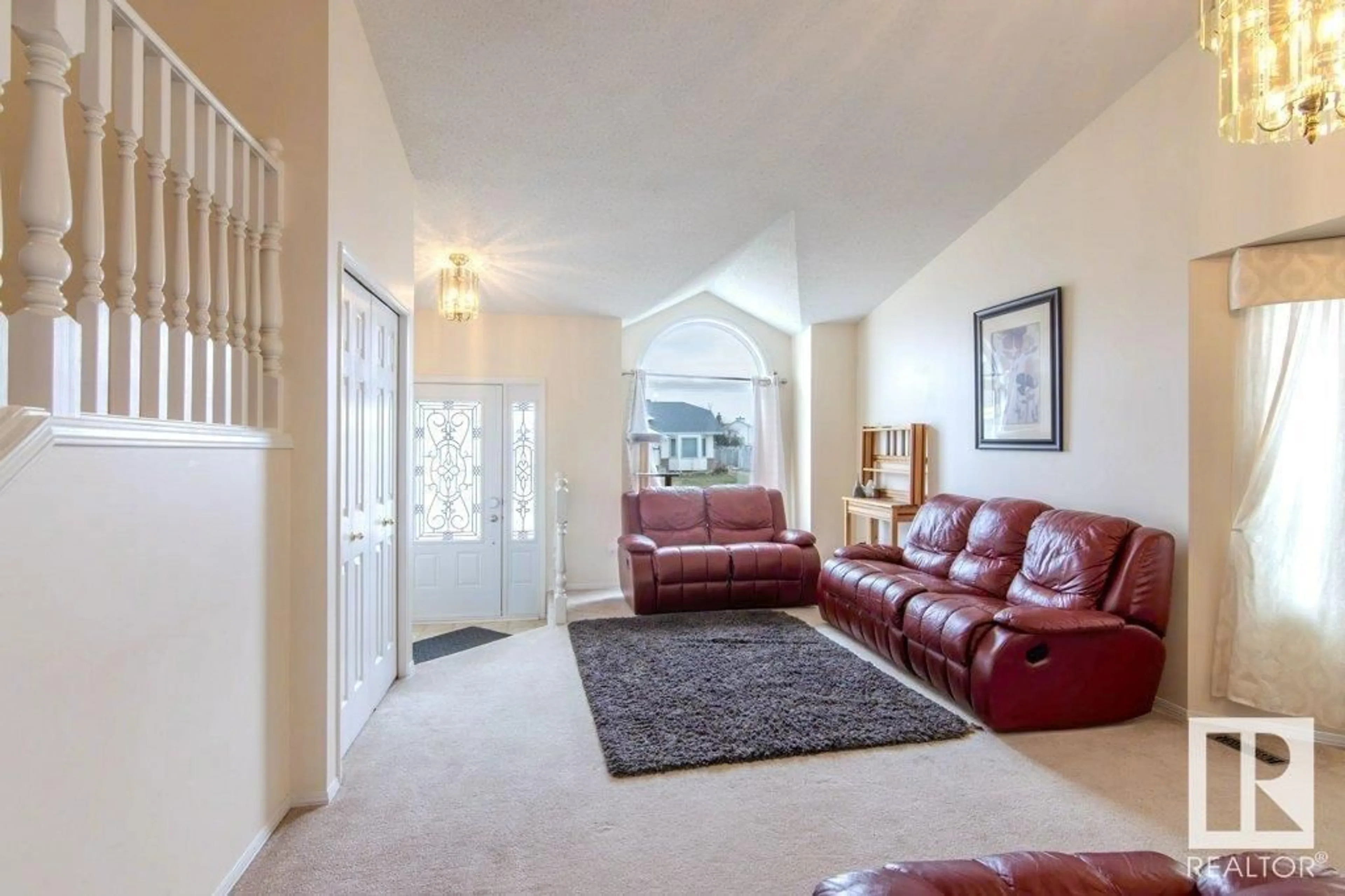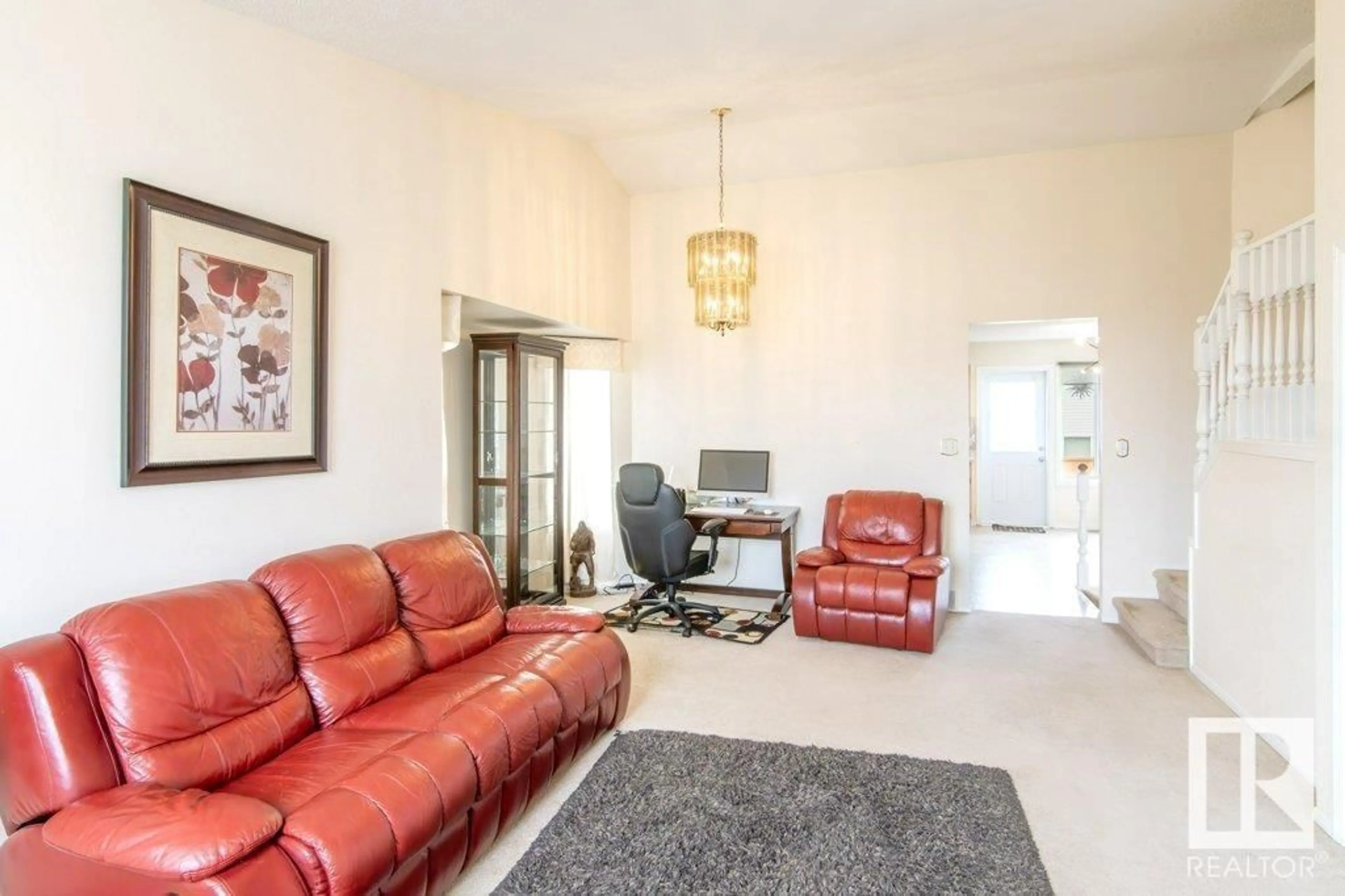Contact us about this property
Highlights
Estimated ValueThis is the price Wahi expects this property to sell for.
The calculation is powered by our Instant Home Value Estimate, which uses current market and property price trends to estimate your home’s value with a 90% accuracy rate.Not available
Price/Sqft$372/sqft
Est. Mortgage$2,018/mo
Tax Amount ()-
Days On Market1 day
Description
This beautiful bright 4 level split, with just over 1250sqft is situated on a quiet street in the North East community of Ozerna. This home features a total of 4 bedrooms and 3 full bathrooms & a Double Attached garage. The main floor has an open kitchen with large breakfast nook and a door leading to the deck and a nicely landscaped yard that hosts 2 apple trees, plus a charming living room and dining room on the main floor and plenty of large windows complete this level. The upper floor is complete with 3 bedrooms, the primary bedroom has a walk-in closet and an ensuite with shower. The family room on the 3rd level comes with a gas fireplace, a wet bar, and a 4th bedroom. The newly renovated basement boasts a large rec room and laundry room. Upgrades include, a new front & back door and a new front window in the living room, Central A/C, new shingles, new furnace & new lino in the kitchen. This home has a very functional layout for any size family. Close to parks, schools, and all amenities. (id:39198)
Property Details
Interior
Features
Main level Floor
Living room
3.73 x 4.02Dining room
4.48 x 2.69Kitchen
3.68 x 4.41Breakfast
2.58 x 3.36Property History
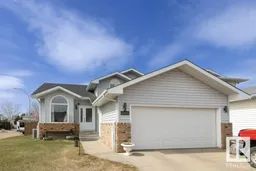 48
48
