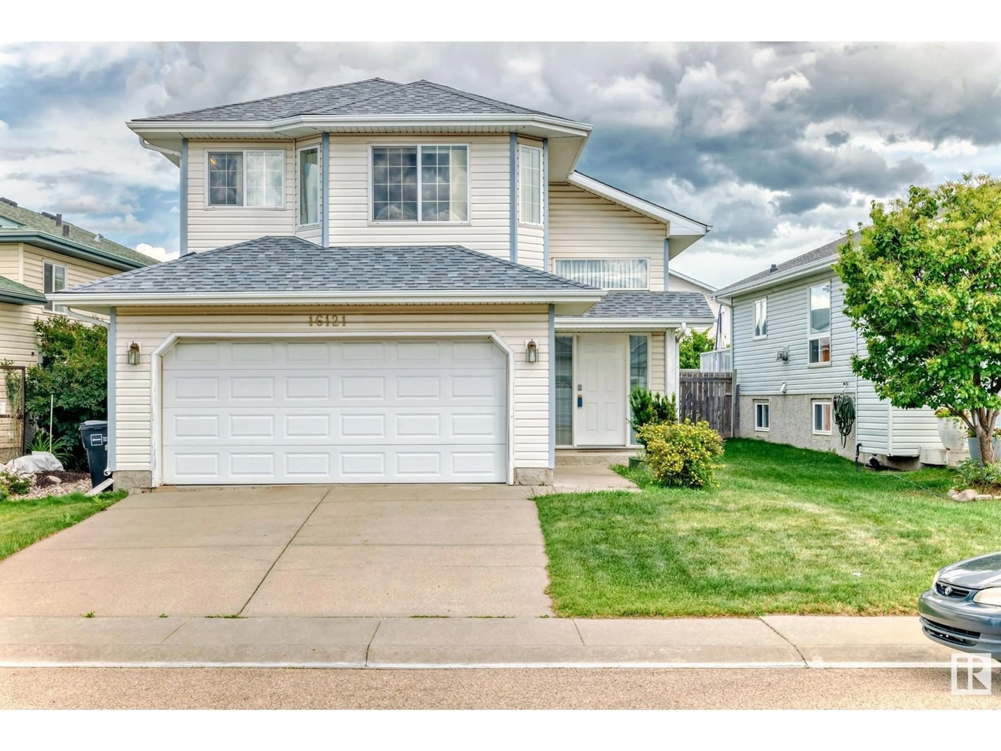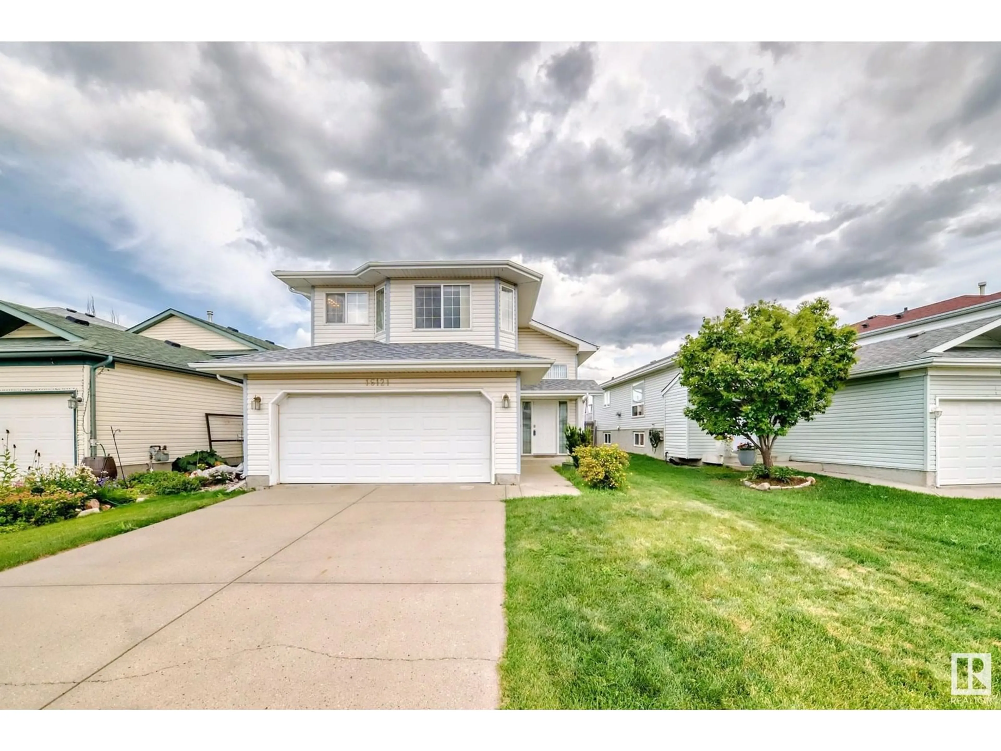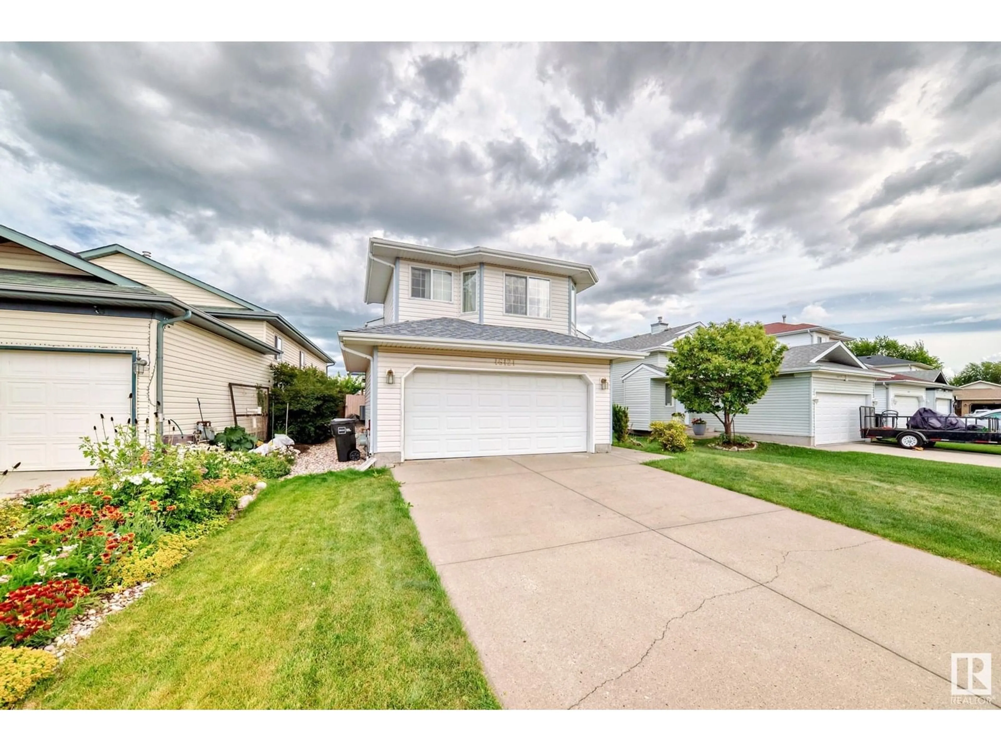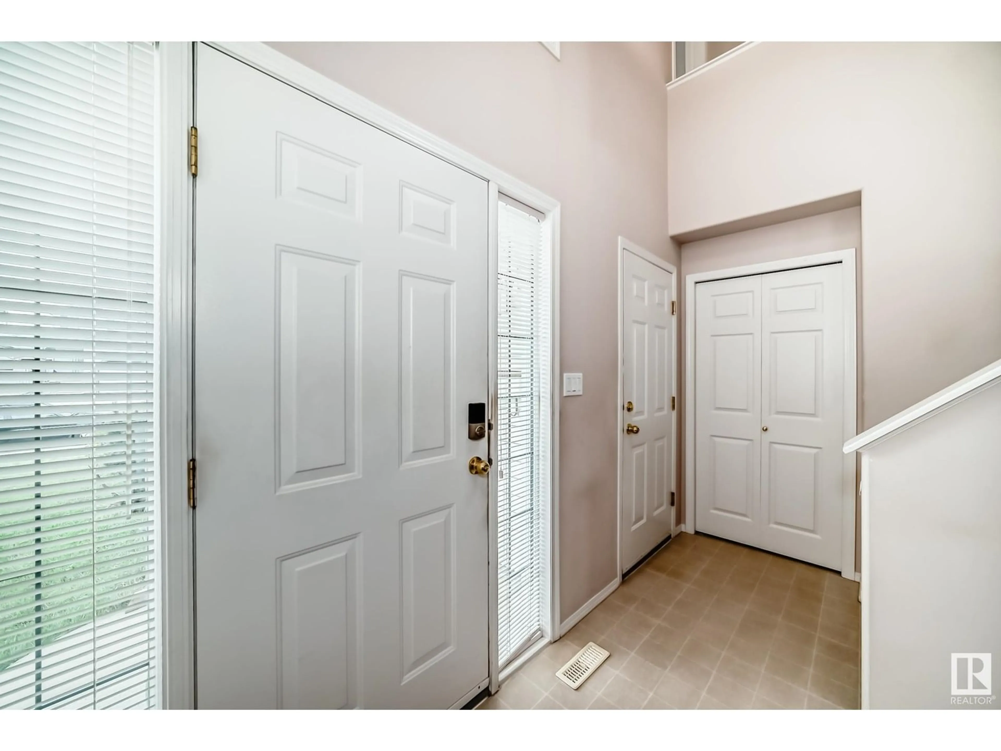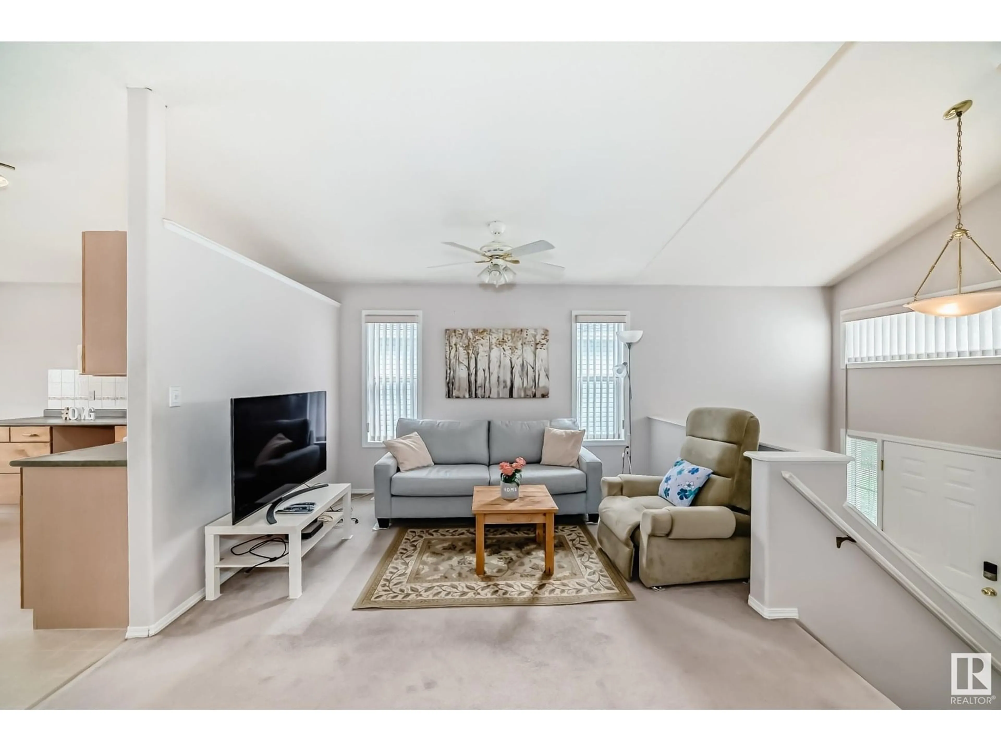NW - 16121 128A ST, Edmonton, Alberta T6V1P2
Contact us about this property
Highlights
Estimated valueThis is the price Wahi expects this property to sell for.
The calculation is powered by our Instant Home Value Estimate, which uses current market and property price trends to estimate your home’s value with a 90% accuracy rate.Not available
Price/Sqft$399/sqft
Monthly cost
Open Calculator
Description
Welcome to this Fantastic, Original Owner Bi-Level 1240 sqft + Finished Basement home situated in the Quiet, Desirable Community of Oxford! Features total of 5 Bedrooms/Living room/Family room/3 Bathrooms & a Double attached Garage. Main floor greets you with Vaulted Ceiling Entrance & Living room with 2 Windows. Spacious Kitchen offers Walnut-color Cabinets, Nice Backsplash Tiles & Pantry, adjacent to Breakfast Nook boasts Patio Doors to Deck & overlooking to Professional Landscaped Fenced Yard, your Private Oasis for Relaxation & Entertainment. Main floor 2 Sizable Bedrooms & a 4pc Bathroom. Upper floor boasts Large Master Bedroom with Walk-in Closet & a 4pc En-suite. FULLY FINISHED BASEMENT C/W 4th & 5th Bedroom/Great Family rm w Cozy Fireplace. Laundry & Utility room AND crawl space for extra storage. Upgrades includes: Shingles (Yr 2018)/Tankless Water Heater (yr 2019) & Water Softener. Easy access to Public transp/School/Park/Shopping/Walmart/Henday Dr & all amenities. Just move-in & ENJOY! (id:39198)
Property Details
Interior
Features
Main level Floor
Living room
3.65 x 2.38Kitchen
5.05 x 4Dining room
Bedroom 2
3.94 x 3.48Exterior
Parking
Garage spaces -
Garage type -
Total parking spaces 4
Property History
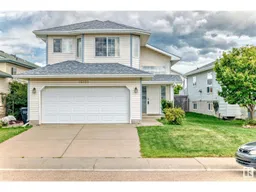 57
57
