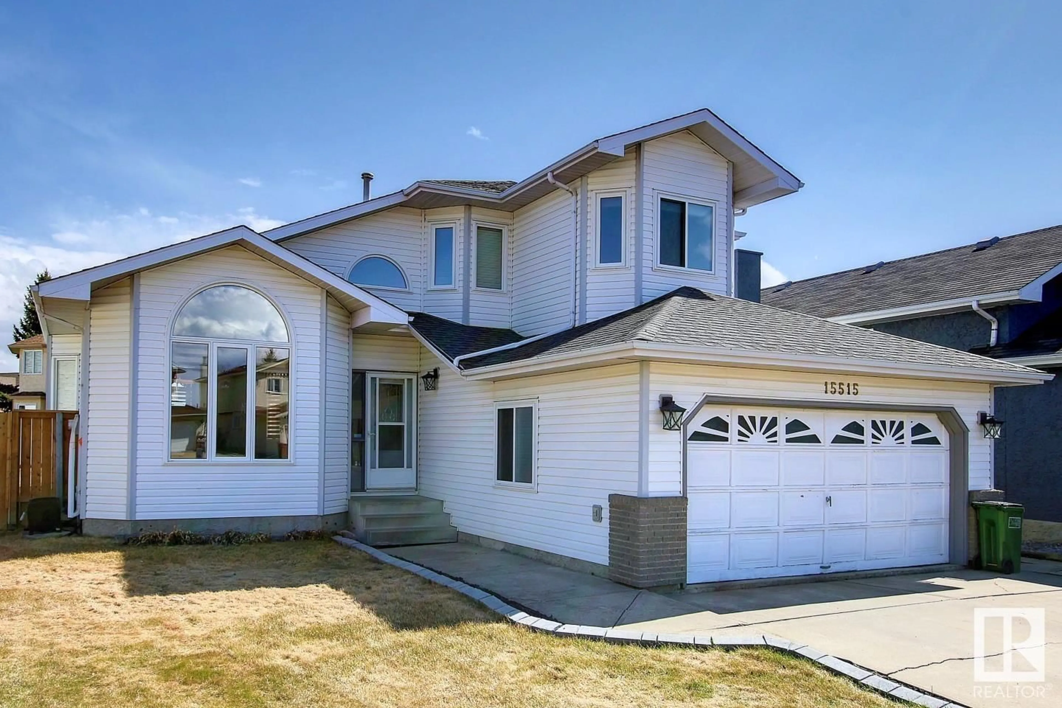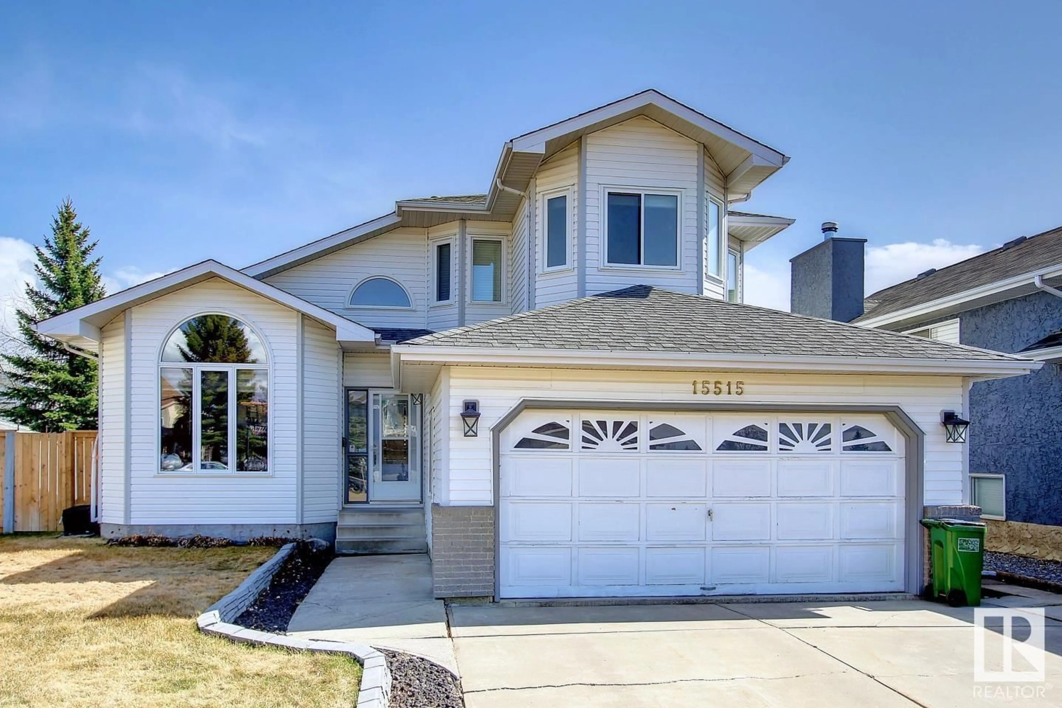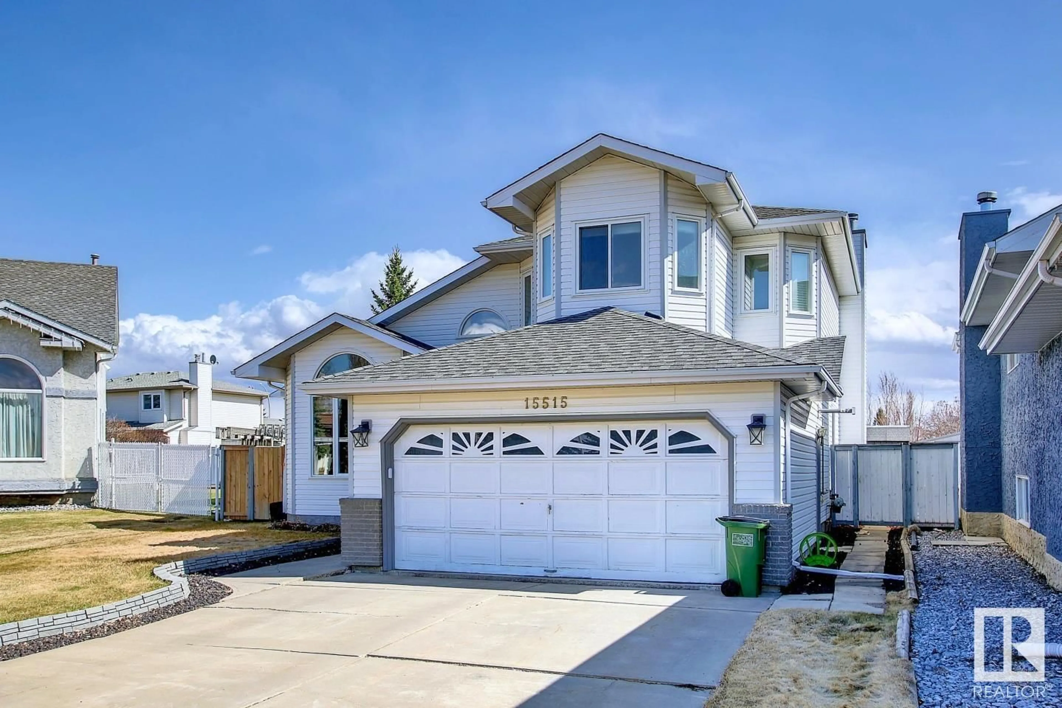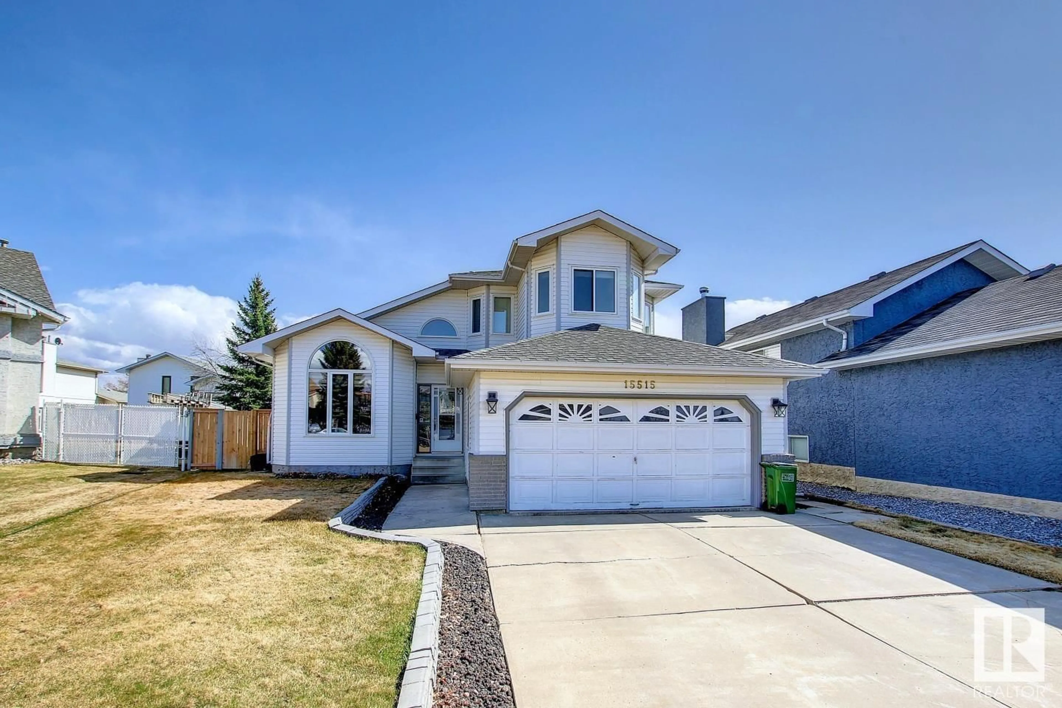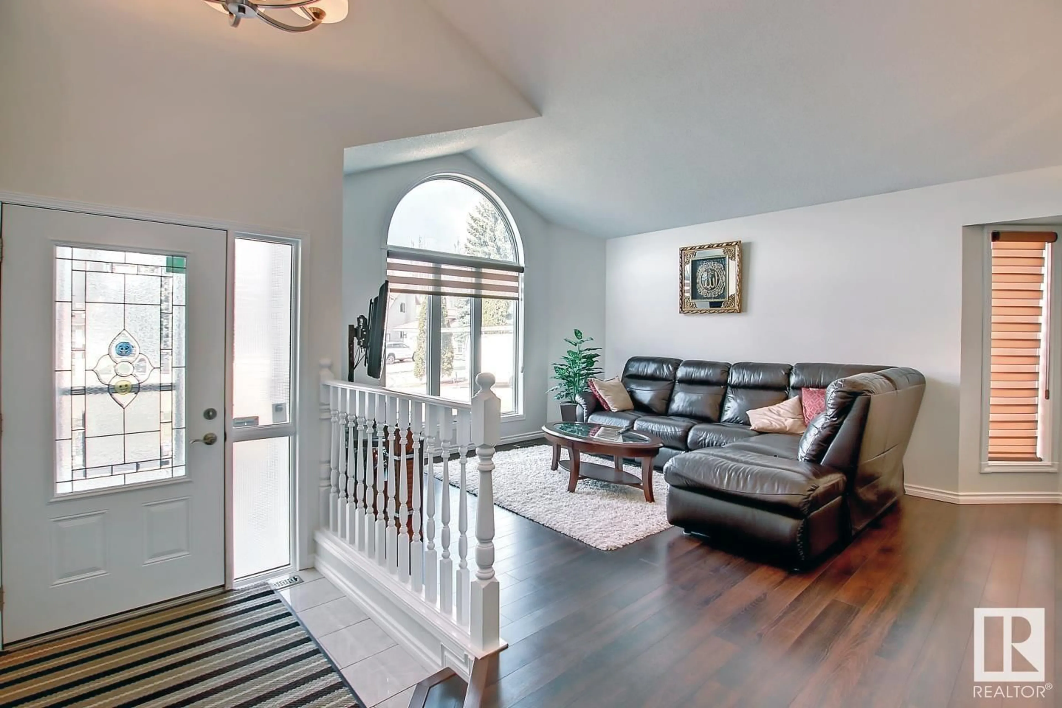NW - 15515 132 ST, Edmonton, Alberta T6V1B4
Contact us about this property
Highlights
Estimated ValueThis is the price Wahi expects this property to sell for.
The calculation is powered by our Instant Home Value Estimate, which uses current market and property price trends to estimate your home’s value with a 90% accuracy rate.Not available
Price/Sqft$245/sqft
Est. Mortgage$2,314/mo
Tax Amount ()-
Days On Market8 days
Description
Welcome to this stunning 2-storey home nestled in the heart of Oxford and a cul-de-sac! Updated from top to bottom, this spacious residence is perfect for a large or growing family. Recent upgrades include a modern kitchen with newer countertops and appliances, renovated bathrooms, updated light fixtures, fresh paint, new flooring and baseboards, stylish window coverings, deck, garage heater, and hot water tank. The main floor features a bright and airy kitchen nook, a cozy family room with a fireplace, and a formal dining room that opens into the inviting living room. Versatile main floor bedroom, ideal for use as an office or guest room. Upstairs, you'll find three generously sized bedrooms, including a luxurious primary suite complete with a stunning 5-piece en-suite bath. Plus a huge yard and driveway. (id:39198)
Property Details
Interior
Features
Main level Floor
Living room
Dining room
Kitchen
Family room
Property History
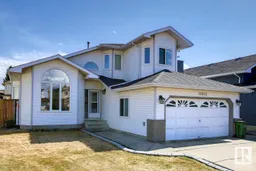 49
49
