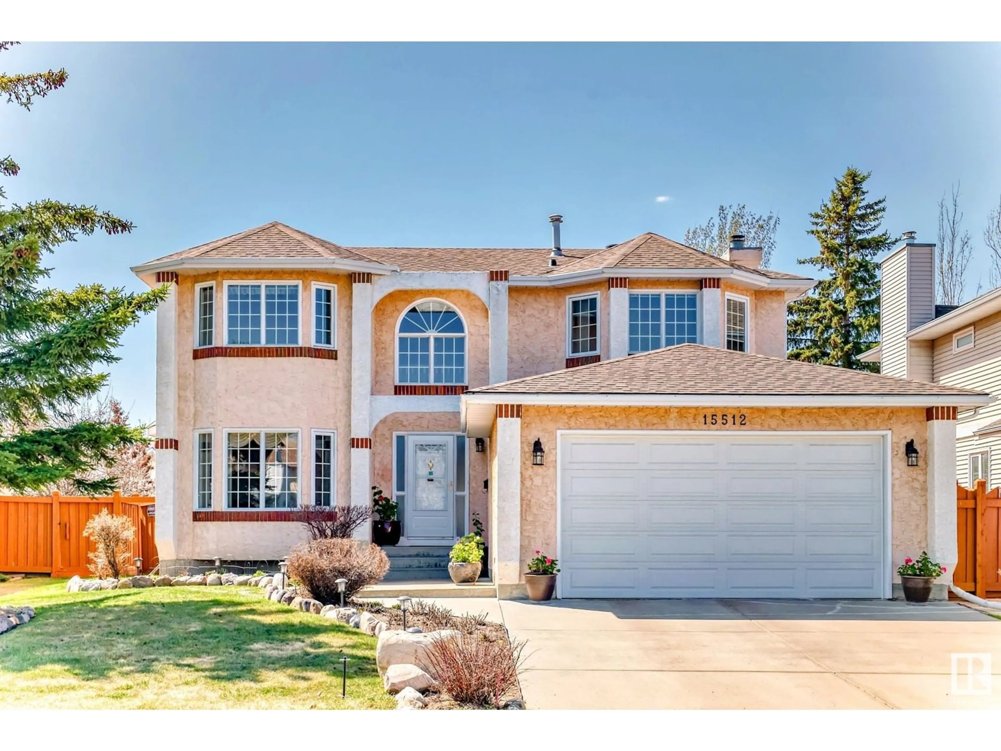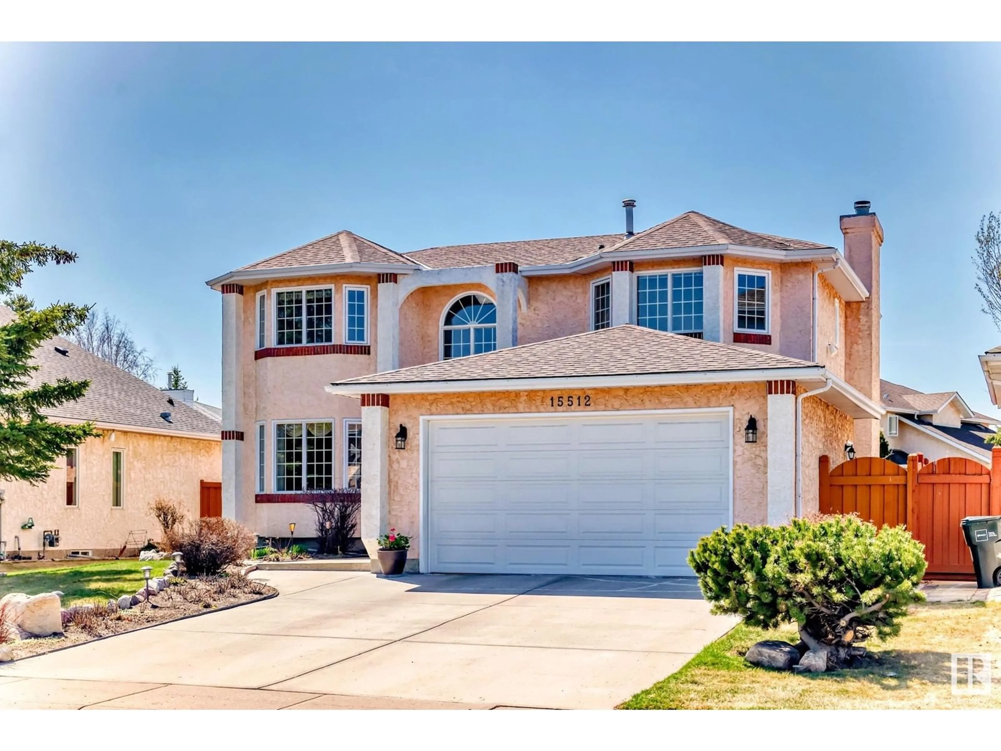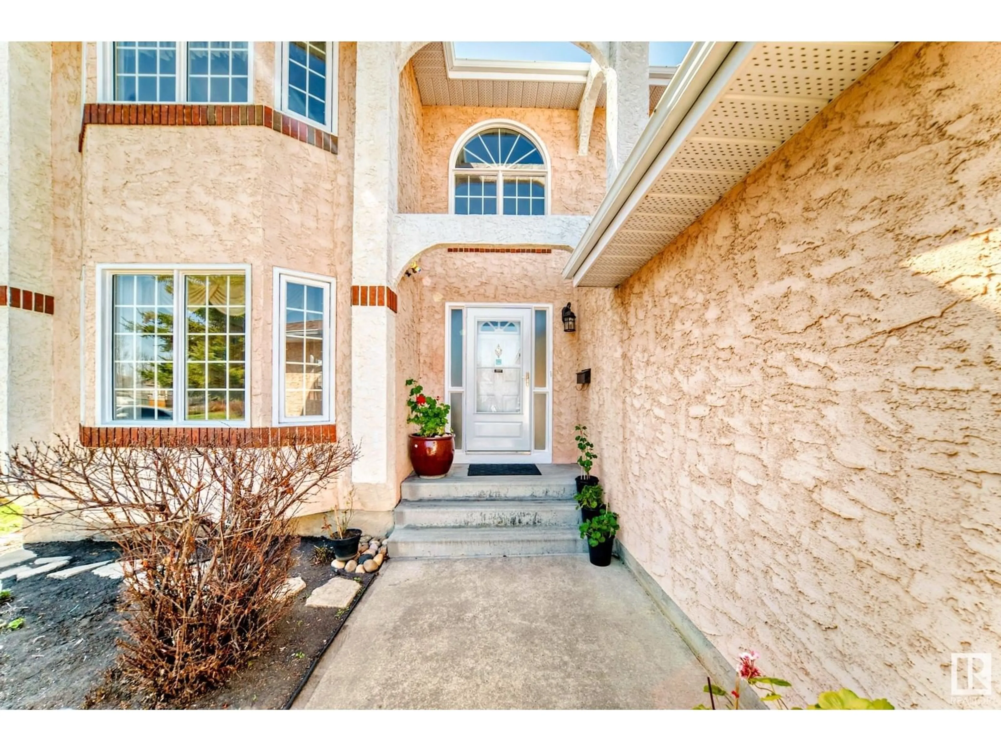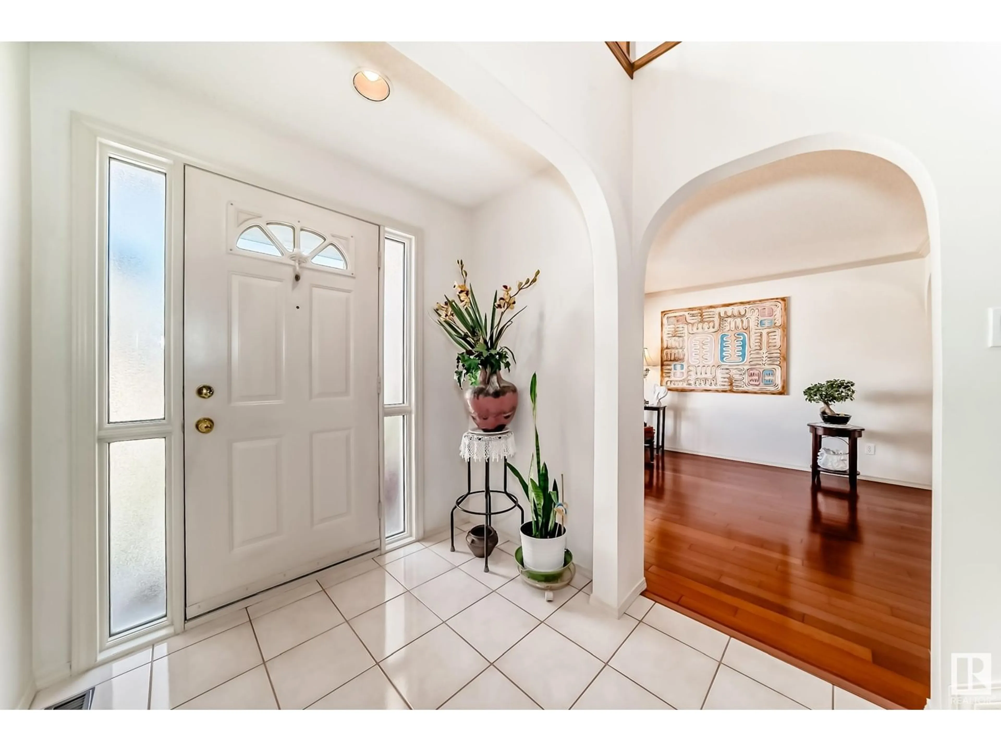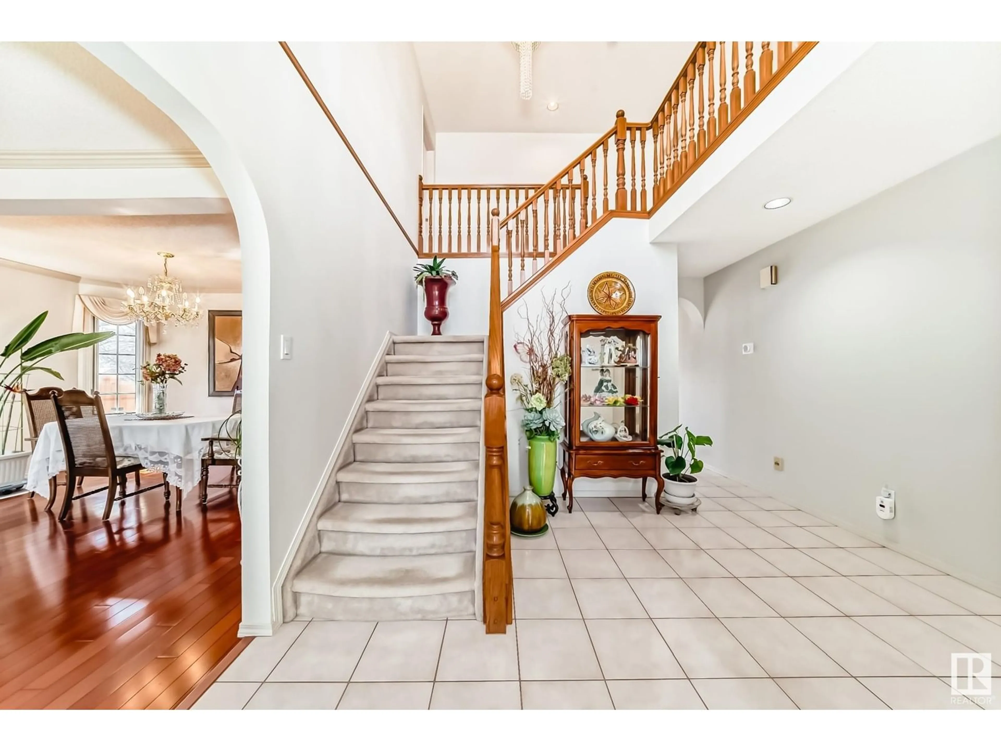NW - 15512 132 ST, Edmonton, Alberta T6V1B7
Contact us about this property
Highlights
Estimated ValueThis is the price Wahi expects this property to sell for.
The calculation is powered by our Instant Home Value Estimate, which uses current market and property price trends to estimate your home’s value with a 90% accuracy rate.Not available
Price/Sqft$232/sqft
Est. Mortgage$2,469/mo
Tax Amount ()-
Days On Market49 days
Description
Nestled in the fantastic community of Oxford, this meticulously maintained ORIGINAL OWNER home offers a perfect blend of both comfort & convenience. Home boasts 4 BEDROOMS, 2.5 BATHS & over 2400+ sq.ft. of A.G SPACE that brings abundance of natural light. Large foyer with CRYSTAL CHANDELIER leads to family room, spacious formal dining, kitchen with NEWLY STAINED CABINETS & GRANITE COUNTERTOP, sunken family room with WOOD FIREPLACE, a DEN which can be used as FIFTH BEDROOM or an OFFICE, BAR by the nook with GRANITE COUNTERTOP, MIRROR with GLASS SHELVES, 2-pc bath & entrance to garage finishes this level. The upper level has 4 BEDROOMS, 2 FULL Baths incl. ENSUITE with DOUBLE JACUZZI and DOUBLE SINKS, Laundry chute for convenience. Upgrades: Roof (April 2024), Garage Door (2023), Front Storm door (2024), Replaced countertops with granite, repainted window trim, frames & baseboards. Newly stained COVERED deck, BUILT-IN AUDIBLE SECURITY ALARM no fee, FRONT MOTION DETECTOR, 3 EXTERIOR FLOOD LIGHTS for safety. (id:39198)
Property Details
Interior
Features
Main level Floor
Living room
4.89 x 4.31Dining room
3.26 x 2.69Kitchen
3.98 x 3.46Family room
4.15 x 3.66Property History
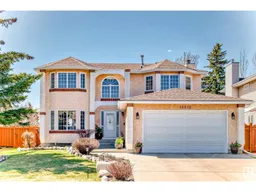 51
51
