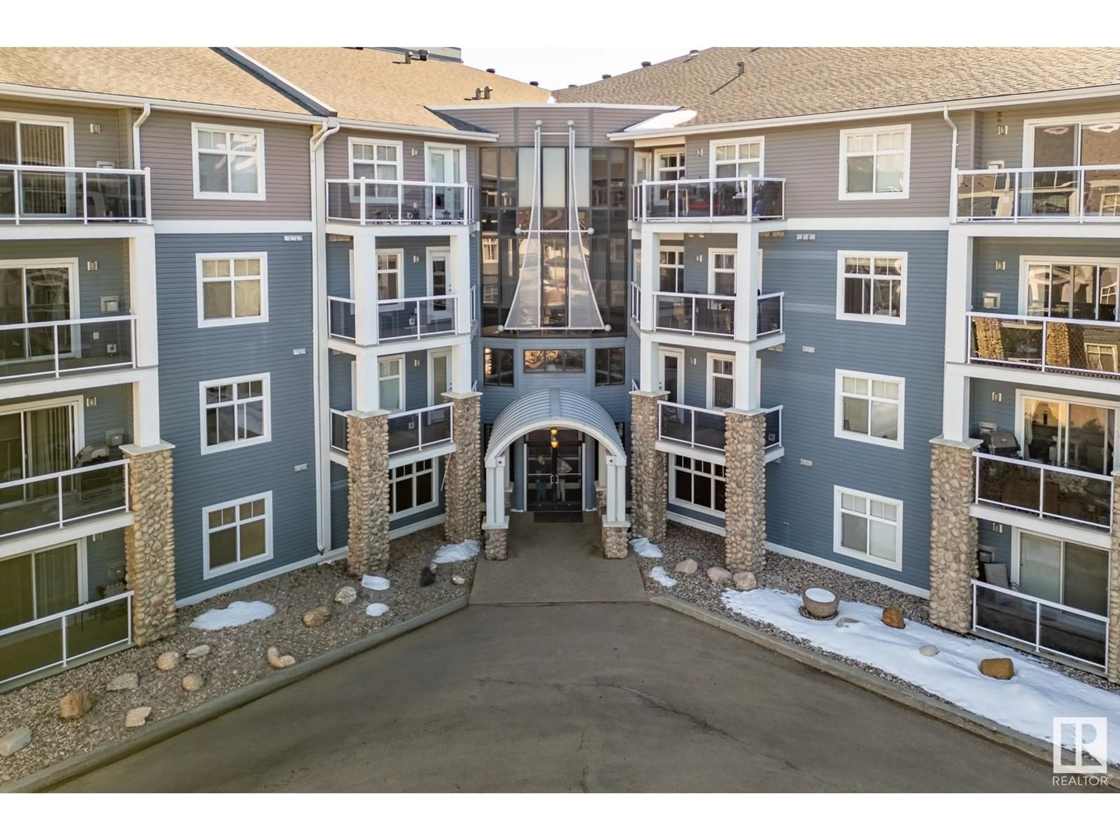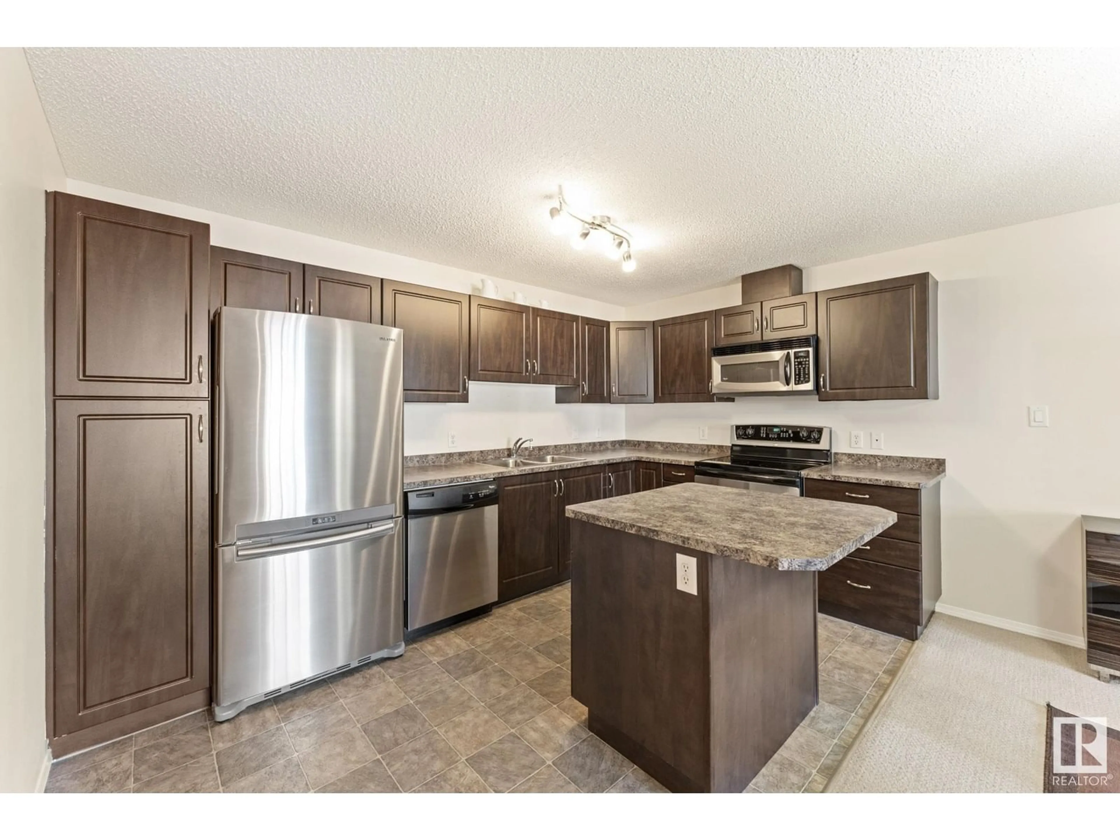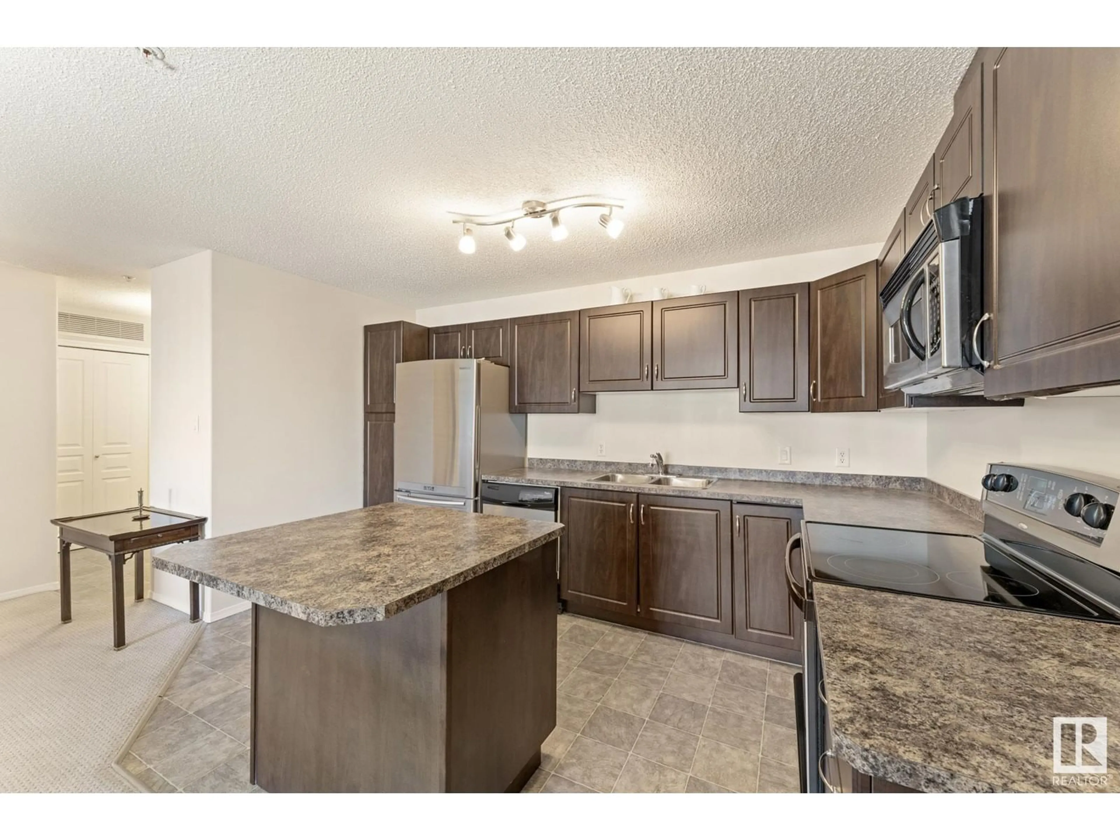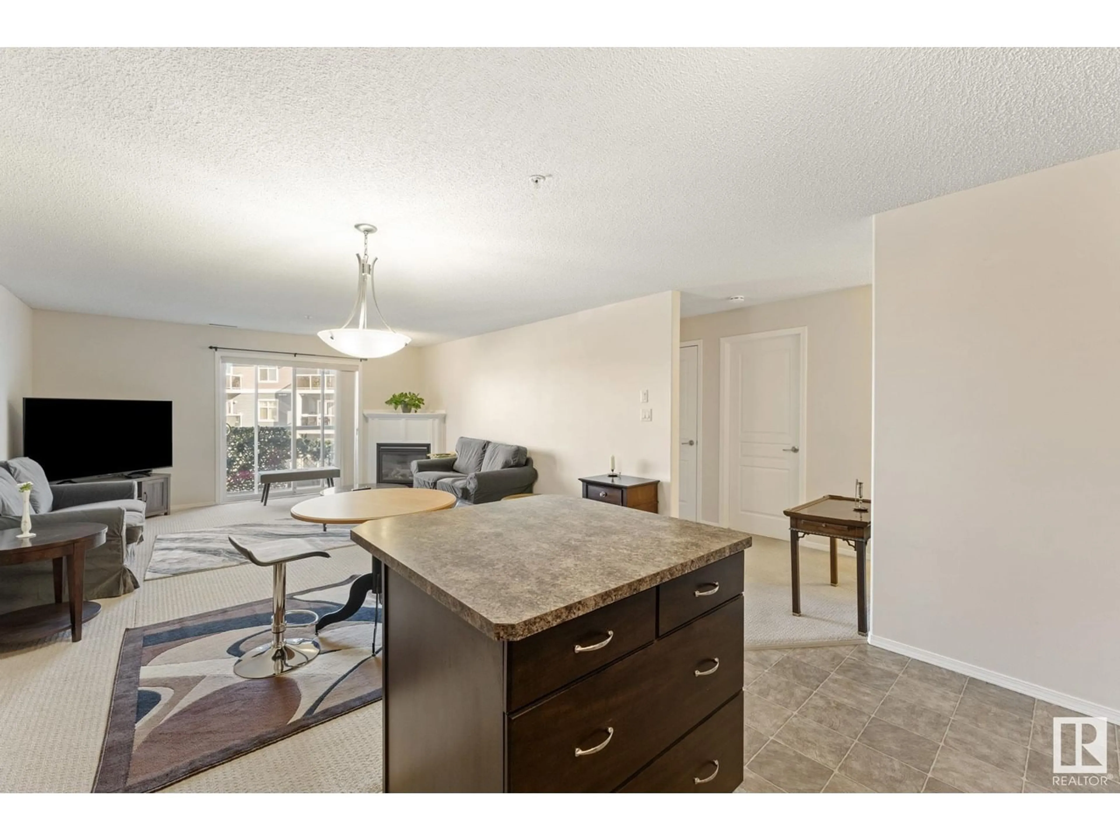334 16035 132 ST NW, Edmonton, Alberta T6V0B4
Contact us about this property
Highlights
Estimated ValueThis is the price Wahi expects this property to sell for.
The calculation is powered by our Instant Home Value Estimate, which uses current market and property price trends to estimate your home’s value with a 90% accuracy rate.Not available
Price/Sqft$212/sqft
Est. Mortgage$764/mo
Maintenance fees$575/mo
Tax Amount ()-
Days On Market33 days
Description
Bright and spacious 3rd floor one-bedroom condo with modern open-concept living! This well-maintained unit features a functional kitchen with stainless steel appliances, rich cabinetry, and a central island. The cozy living area includes a gas fireplace and access to a private balcony—perfect for morning coffee or evening relaxation. The generous bedroom offers ample closet space and is steps away from the 4-piece bath. Enjoy the many amenities this complex has to offer: a fully equipped gym, a large games/social room, a rooftop patio with sweeping views, secure underground parking, and a titled parking stall. You'll also appreciate the convenience of an included storage unit located on the 2nd floor. Close to shopping, transit, and restaurants, this condo is ideal for first-time buyers, students, or downsizers looking for a low-maintenance lifestyle in a vibrant community. (id:39198)
Property Details
Interior
Features
Main level Floor
Living room
4.5 x 3.44Dining room
4.5 x 3.43Kitchen
4.01 x 2.54Primary Bedroom
4.17 x 5.51Condo Details
Inclusions
Property History
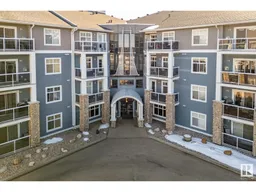 37
37
