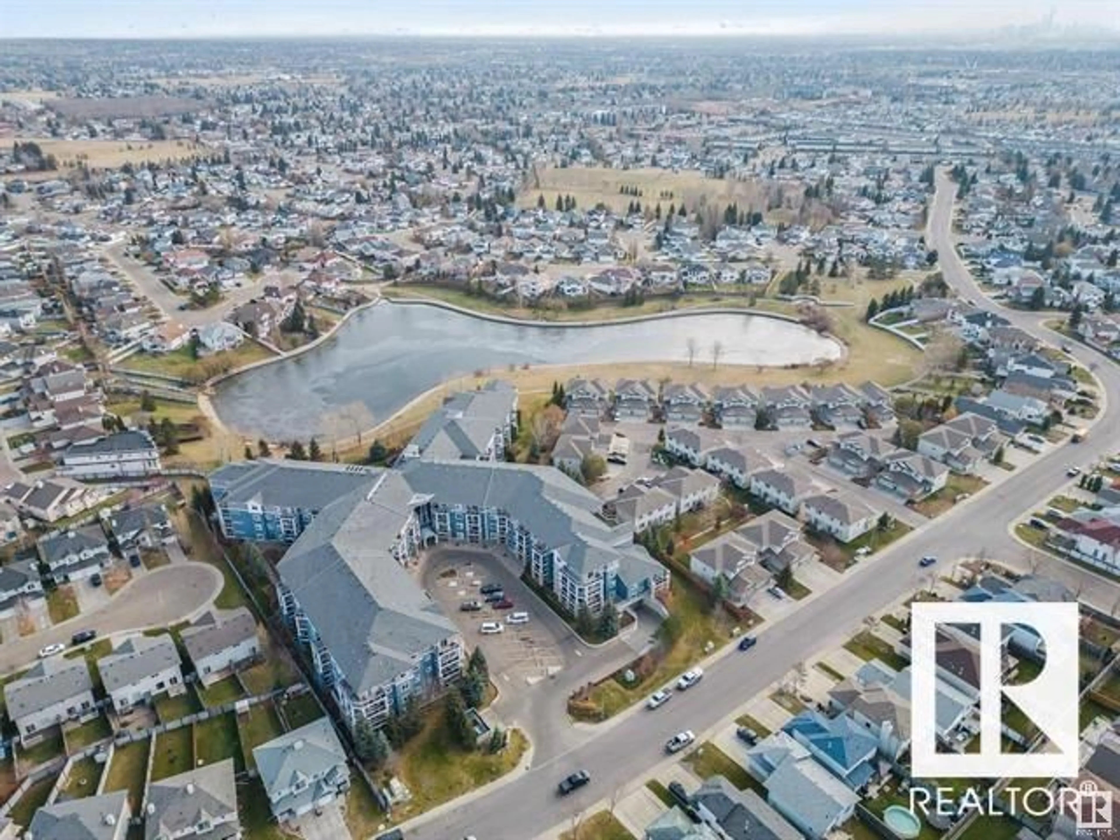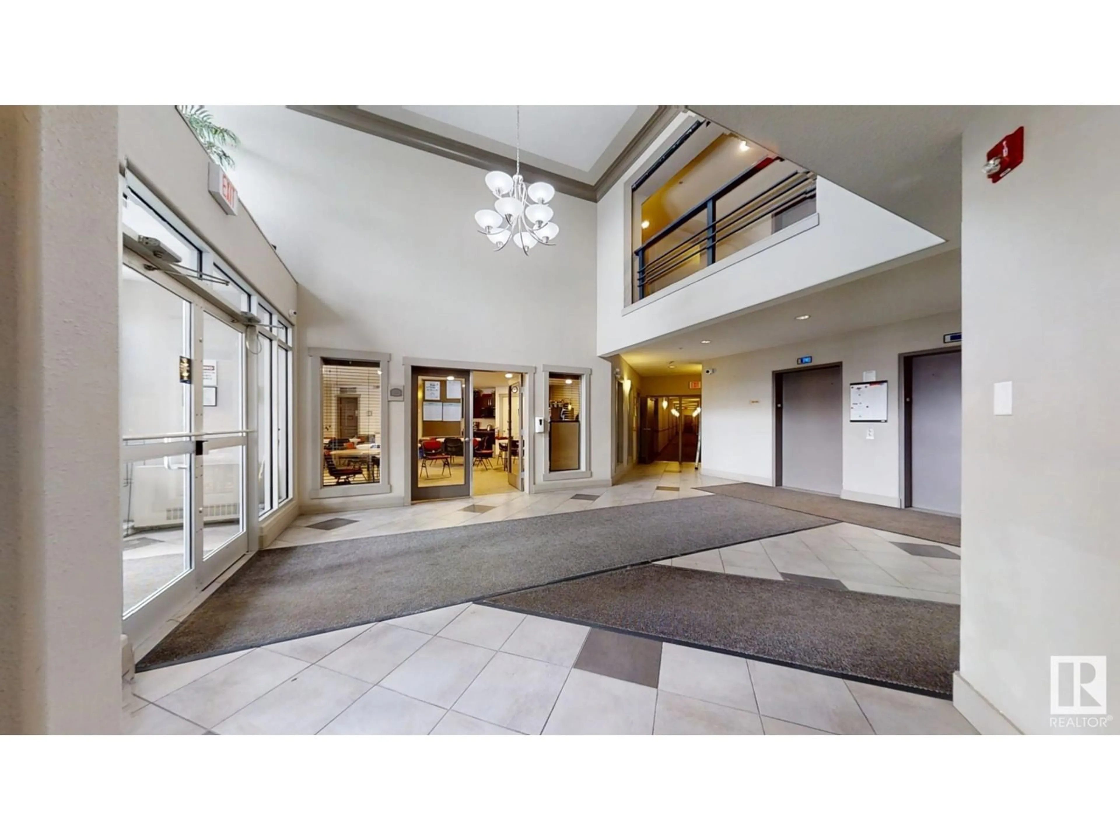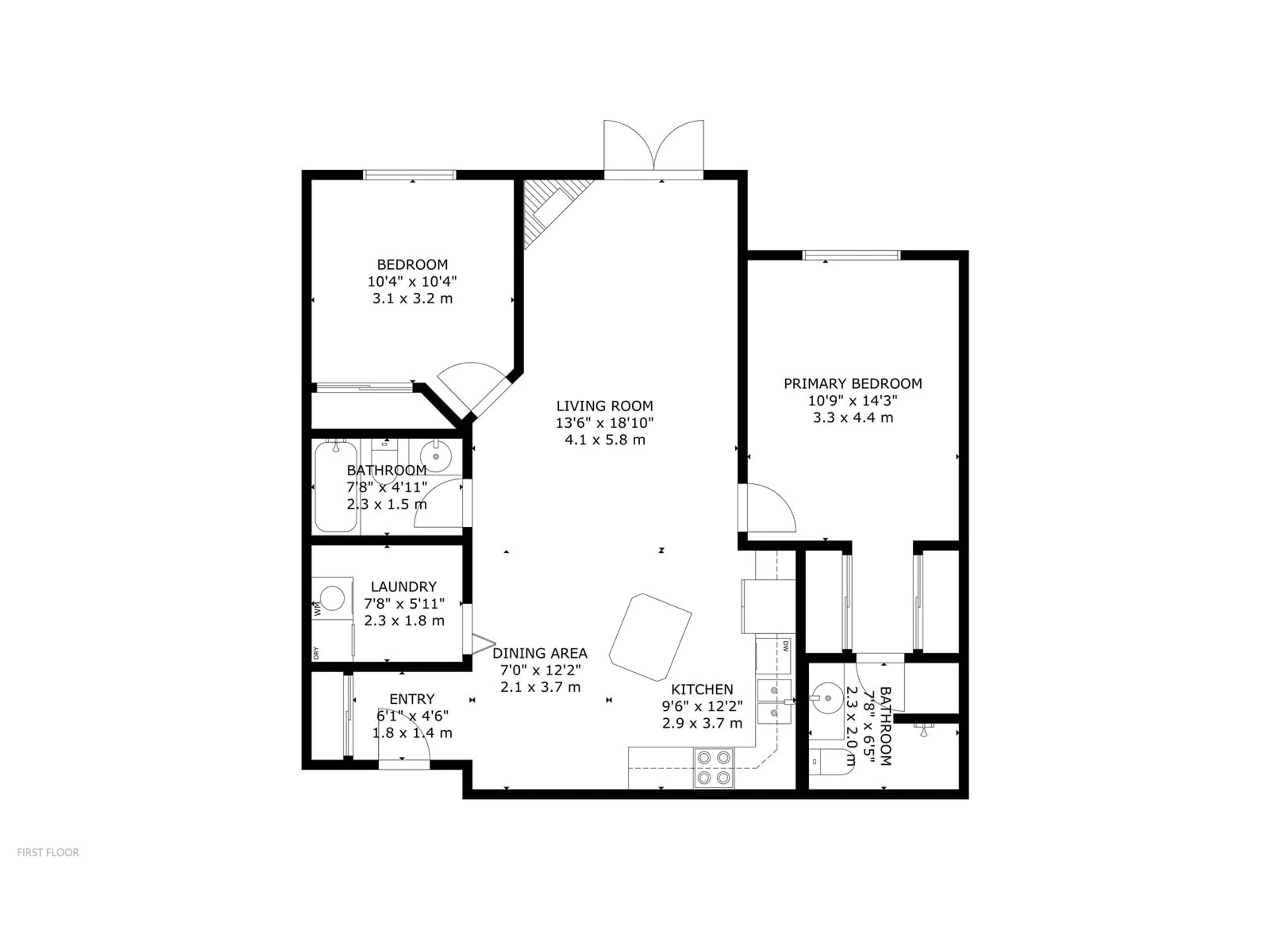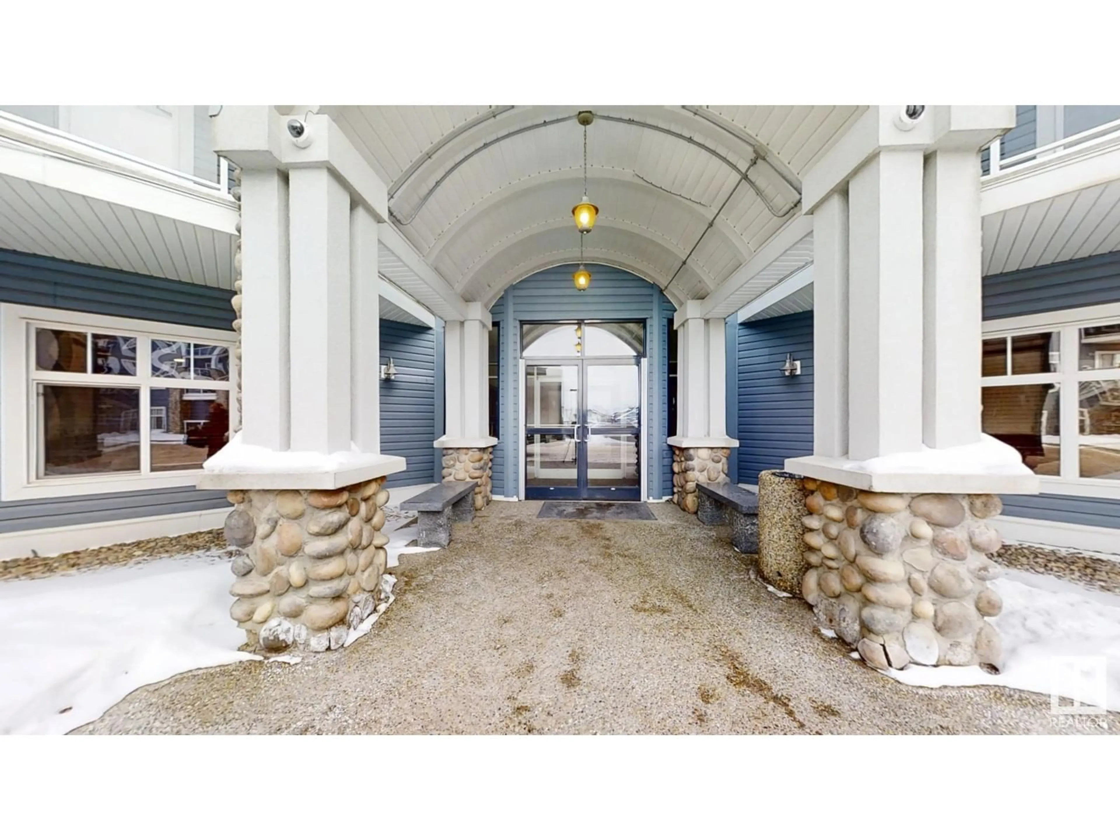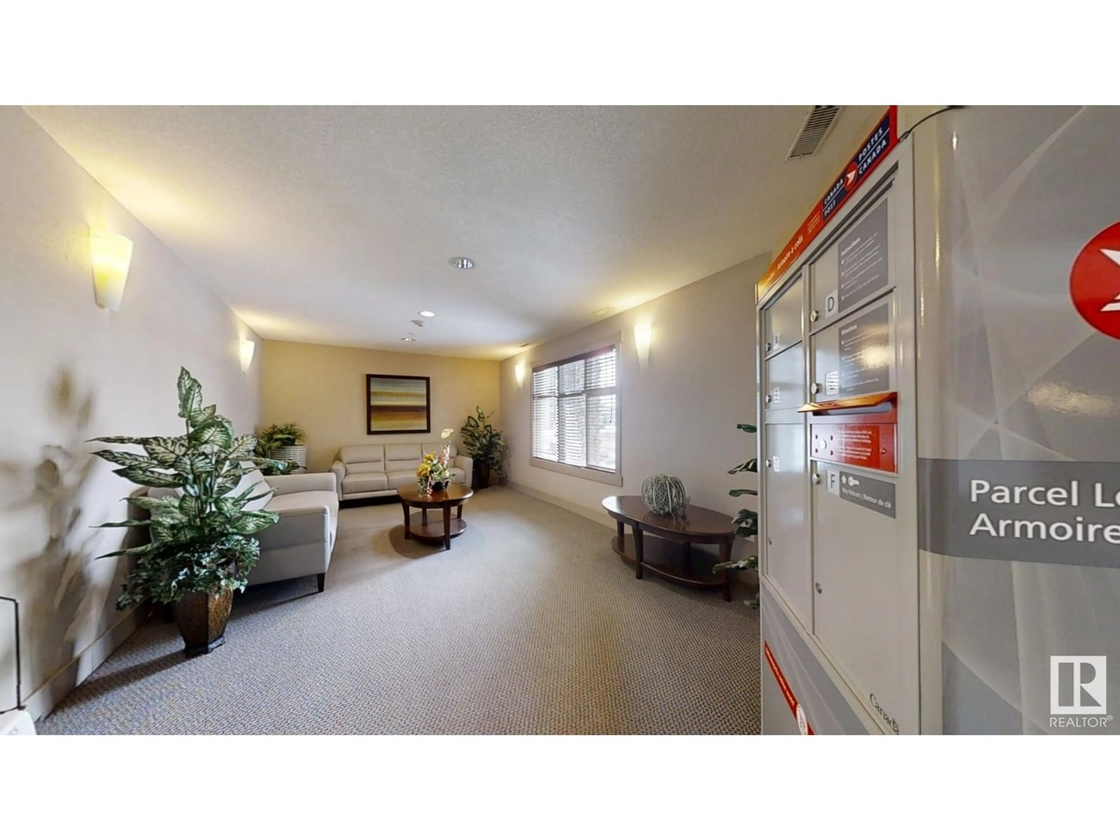135 16035 132 ST NW, Edmonton, Alberta T6V0B4
Contact us about this property
Highlights
Estimated ValueThis is the price Wahi expects this property to sell for.
The calculation is powered by our Instant Home Value Estimate, which uses current market and property price trends to estimate your home’s value with a 90% accuracy rate.Not available
Price/Sqft$235/sqft
Est. Mortgage$981/mo
Maintenance fees$656/mo
Tax Amount ()-
Days On Market22 days
Description
In the heart of Oxford Community is located Oxford Bay building , built in 2005, very well maintained, beautifully landscaped by small lake in a quiet neighbourhood. This unit offers 2 bedrooms, 2 bathrooms, in-suite laundry, open concept kitchen with island, dinette, living room with corner gas fireplace, sliding double door to balcony with natural gas BBQ. This unit offers heating and cooling system called Fan-Coil, renovated in 2022, new vinyl planks throughout the whole suite and painted. Newer stainless steel appliances in the kitchen. Comes with one titled under ground parking #319 and storage cage.The Oxford Bay building offers a roof top patio, game room, gym, theatre room, party room and gazibo at the backyard looking over a small lake.Close to schools, shopping centre, banks,restaurants and quick access to Anthony Henday Highway. (id:39198)
Property Details
Interior
Features
Main level Floor
Kitchen
2.9 x 3.7Primary Bedroom
3.3 x 4.4Bedroom 2
3.1 x 3.2Living room
4.1 x 5.8Condo Details
Inclusions
Property History
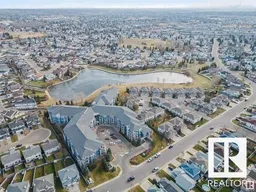 45
45
