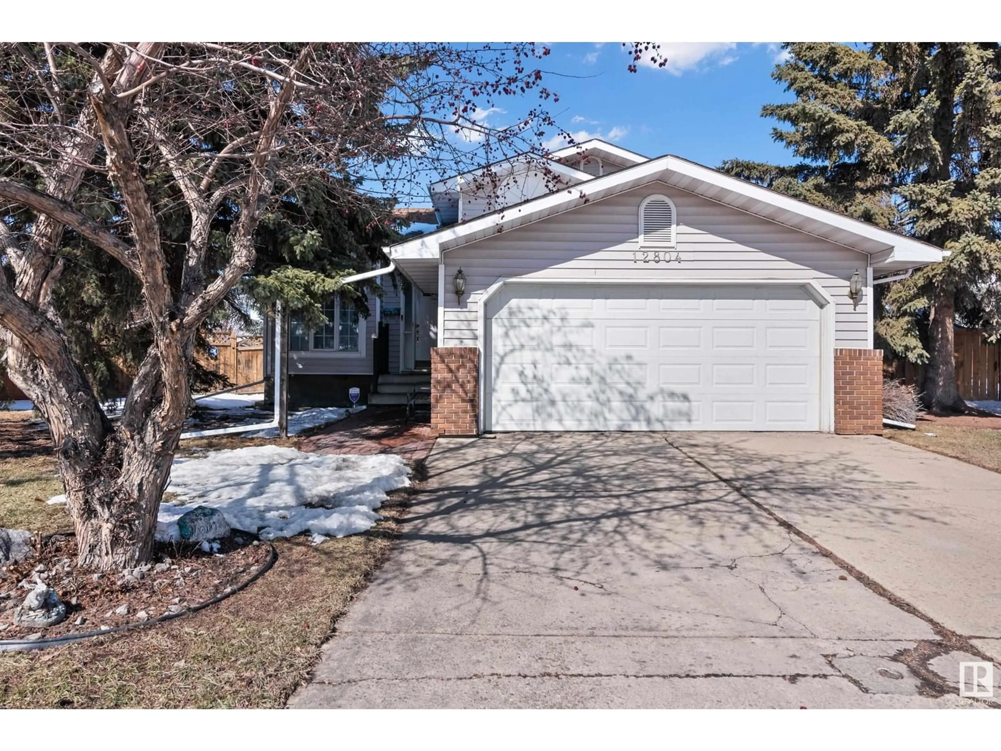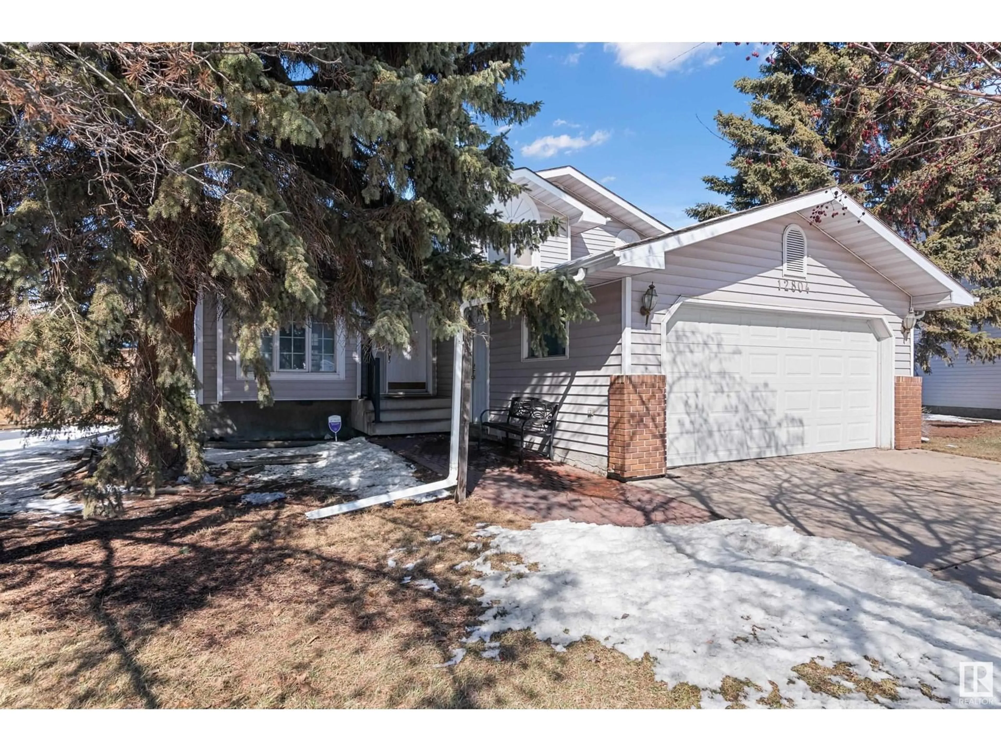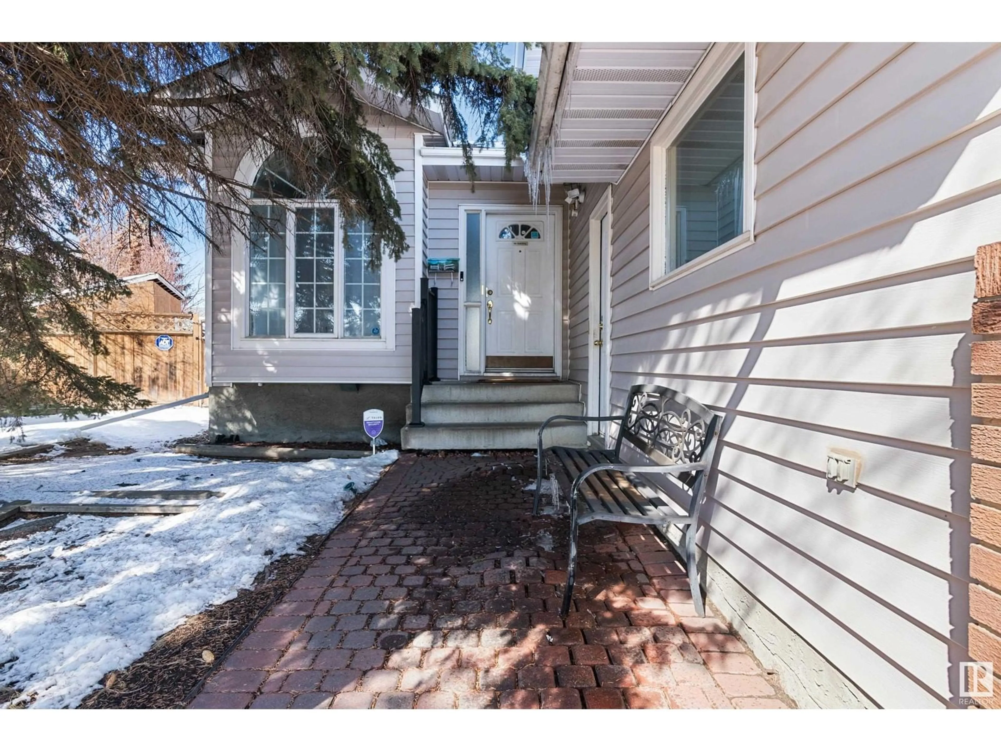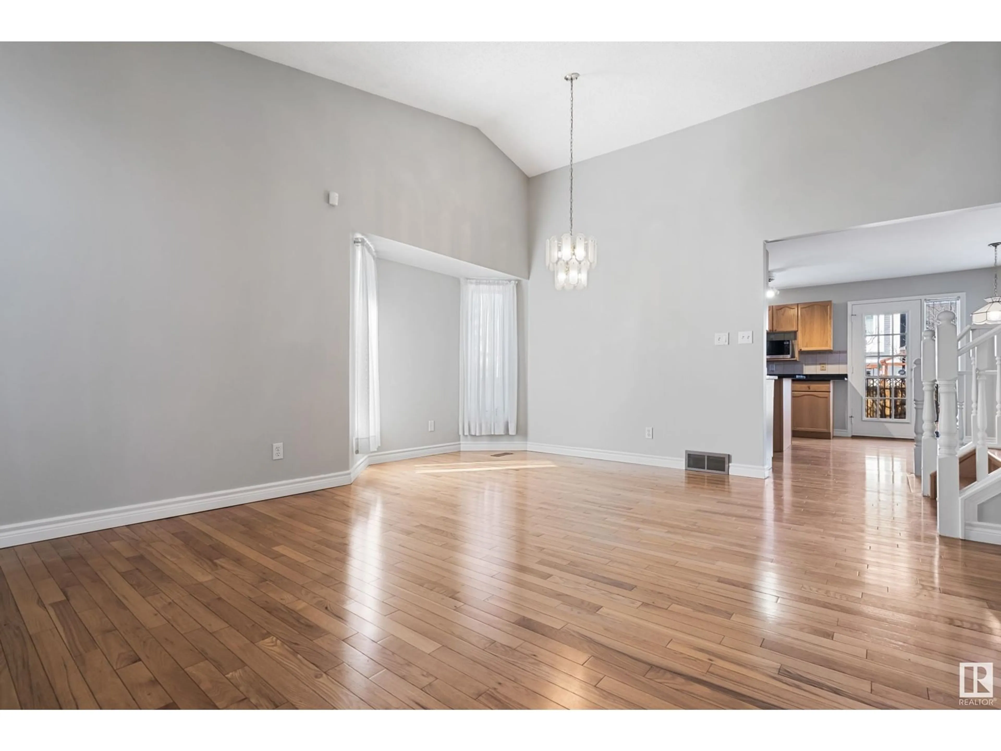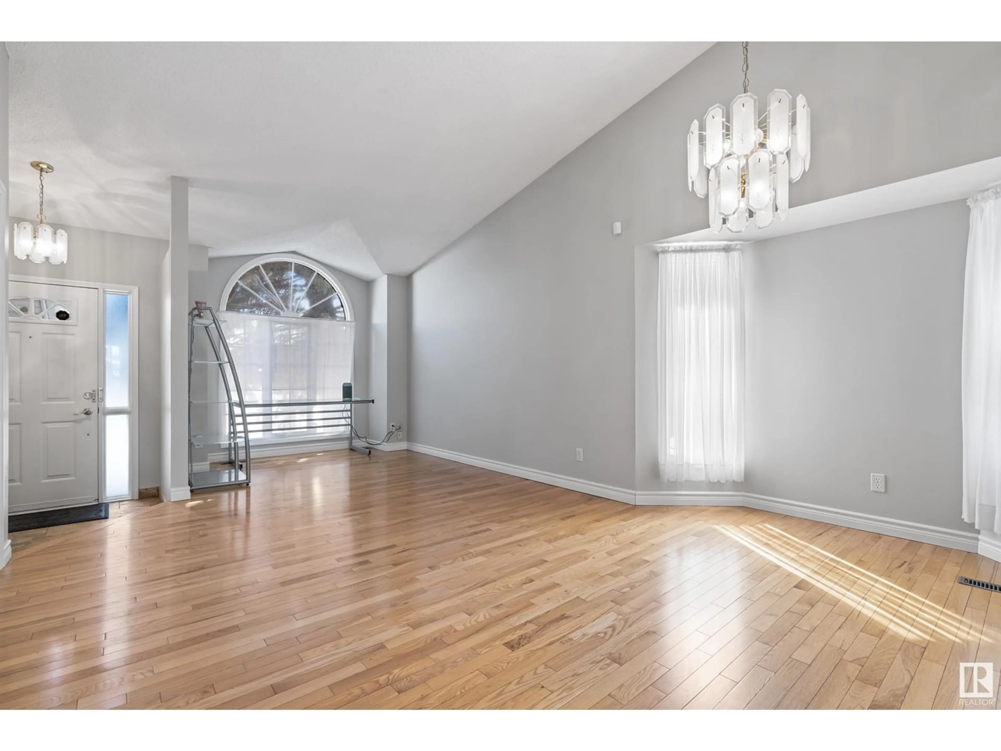Contact us about this property
Highlights
Estimated valueThis is the price Wahi expects this property to sell for.
The calculation is powered by our Instant Home Value Estimate, which uses current market and property price trends to estimate your home’s value with a 90% accuracy rate.Not available
Price/Sqft$388/sqft
Monthly cost
Open Calculator
Description
Welcome to this spacious 4 level split in Oxford. With 1925 sqft developed on 3 levels, potential 2500 sqft with basement, for total potential development. This lovely home has been painted and has many features - vaulted ceilings in living room, dining room and a kitchen overlooking a large backyard with 2 years newer big composite deck. The upper level has 3 bedrooms. The primary bedroom is a good-size and has and 3 pcs ensuite and there is also a 4pce bath on this level. The lower level has a family room with wood burning fireplace, a wet bar, den or office and 3pcs bath. Then, the double garage has a heater. Some of the features of this home are - central air conditioning, sauna, hardwood floors, Italian granite counter tops, newer furnace, water tank (5 yrs old approximately), water softener, central vac, title floors in bathroom, large pie lot and many other features. Great location in cul de sac and great family home close to schools and shopping. (id:39198)
Property Details
Interior
Features
Main level Floor
Living room
4.3 x 2.73Dining room
3.09 x 2.5Kitchen
4.31 x 2.94Exterior
Parking
Garage spaces -
Garage type -
Total parking spaces 2
Property History
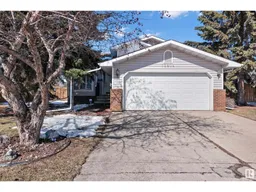 53
53
