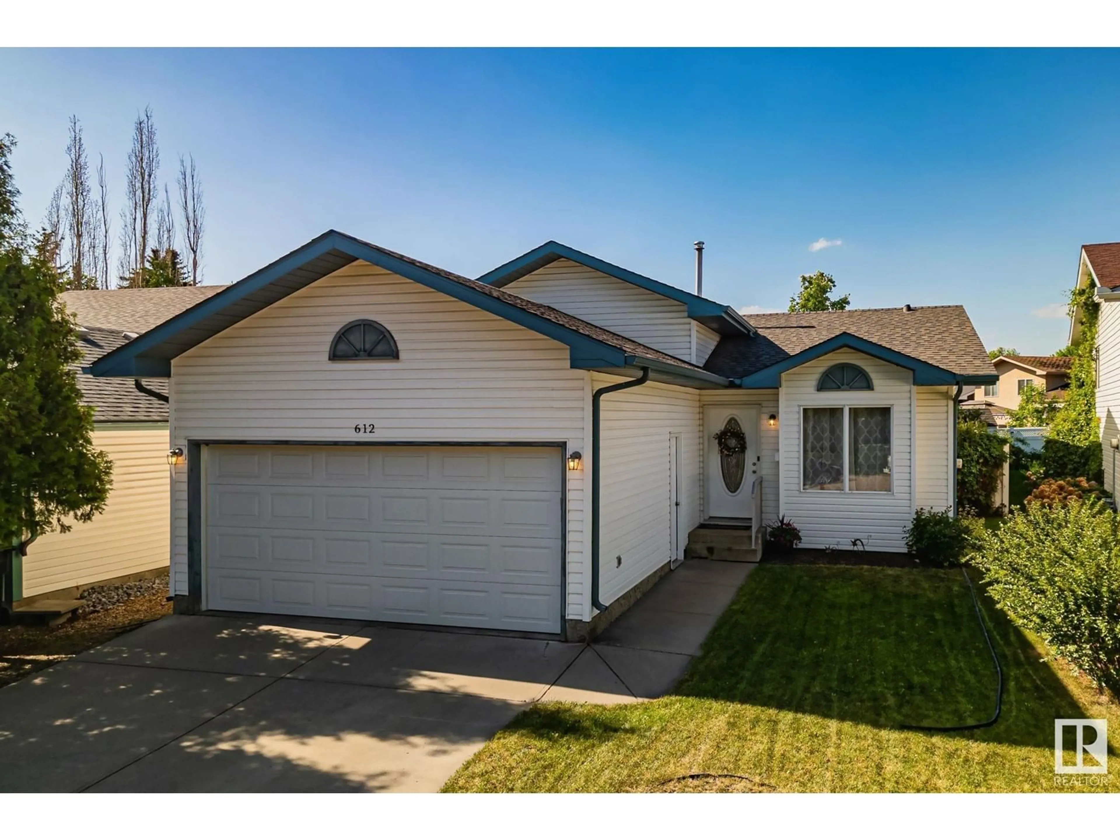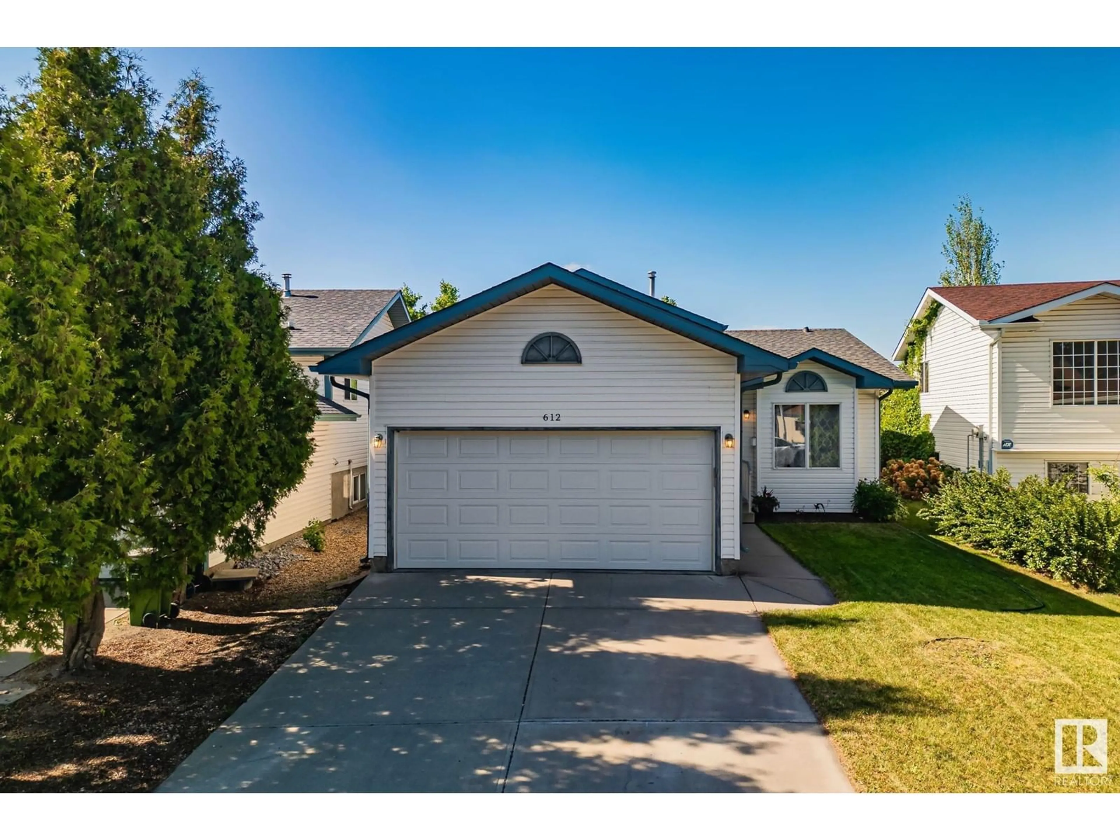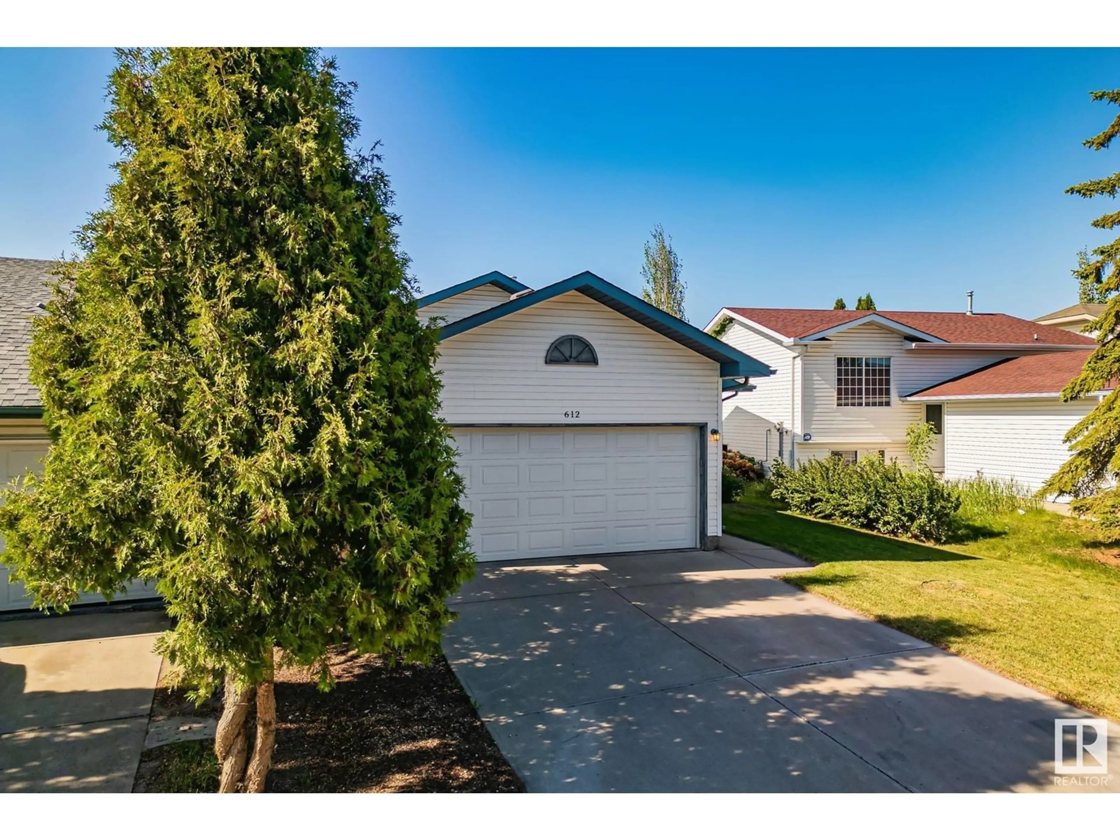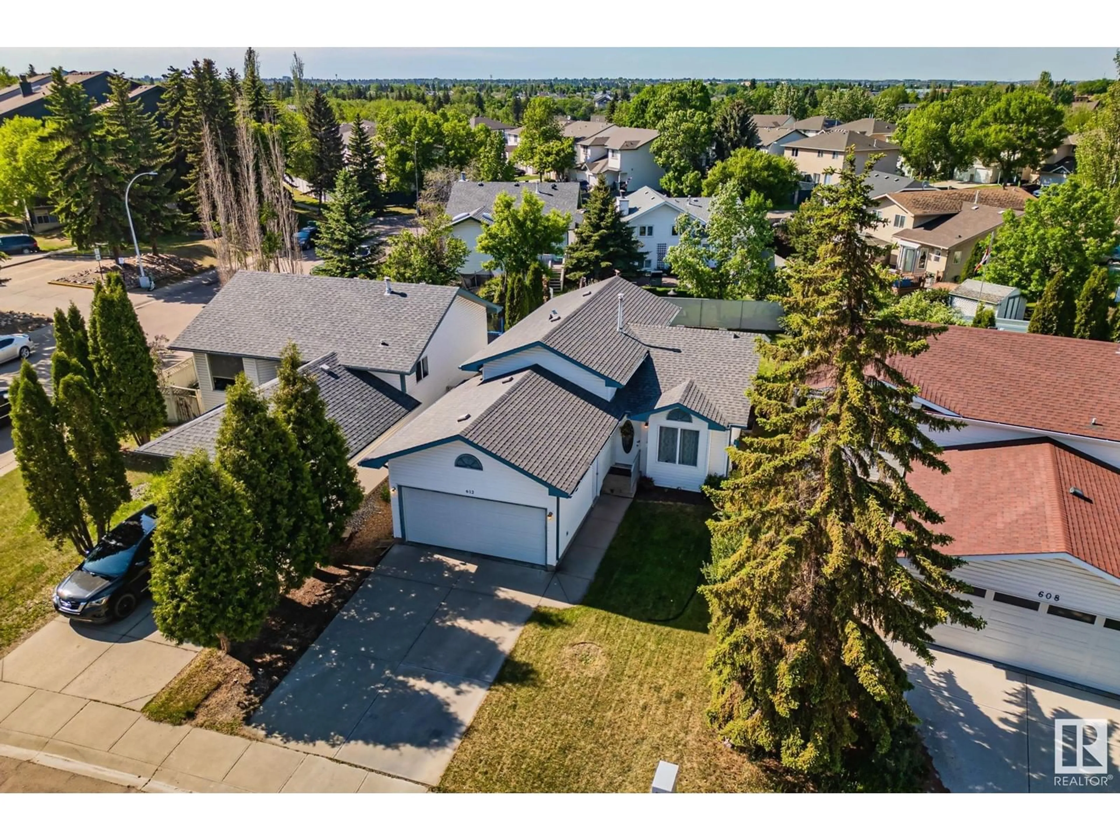612 HORNER RD, Edmonton, Alberta T5A4Y9
Contact us about this property
Highlights
Estimated ValueThis is the price Wahi expects this property to sell for.
The calculation is powered by our Instant Home Value Estimate, which uses current market and property price trends to estimate your home’s value with a 90% accuracy rate.Not available
Price/Sqft$336/sqft
Est. Mortgage$1,417/mo
Tax Amount ()-
Days On Market2 days
Description
This original-owner 3 bed 2 bath home has many recent upgrades, including a new roof and gutters in 2017, new furnace in 2022, new water heater in 2020, new garage door in 2019, new kitchen appliances in 2023, and a new washer & dryer in 2024. Boasting a large front-attached garage with plenty of storage, you'll have abundant room for trucks and toys for kids big and small. Overlanders elementary school is a short 5 minute walk to the south. With a large, private yard including a scrumptious patio, access to Hermitage Park, nearby trails and off-leash areas, access to the River Valley and Rundle Park (golf, tennis, cycling, swimming, sledding and more) just 5 minutes away, this home offers everything an active and discerning buyer could ask for. The layout is also great for growing a family, with two upstairs bedrooms and one below, allowing room and privacy for young children and teens alike. A major bus route serves the community, with the nearest stop a 1-minute walk away. (id:39198)
Property Details
Interior
Features
Above Floor
Living room
Kitchen
Primary Bedroom
Bedroom 2
Exterior
Parking
Garage spaces -
Garage type -
Total parking spaces 4
Property History
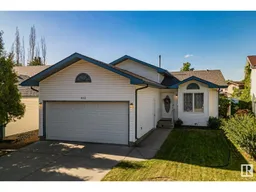 49
49
