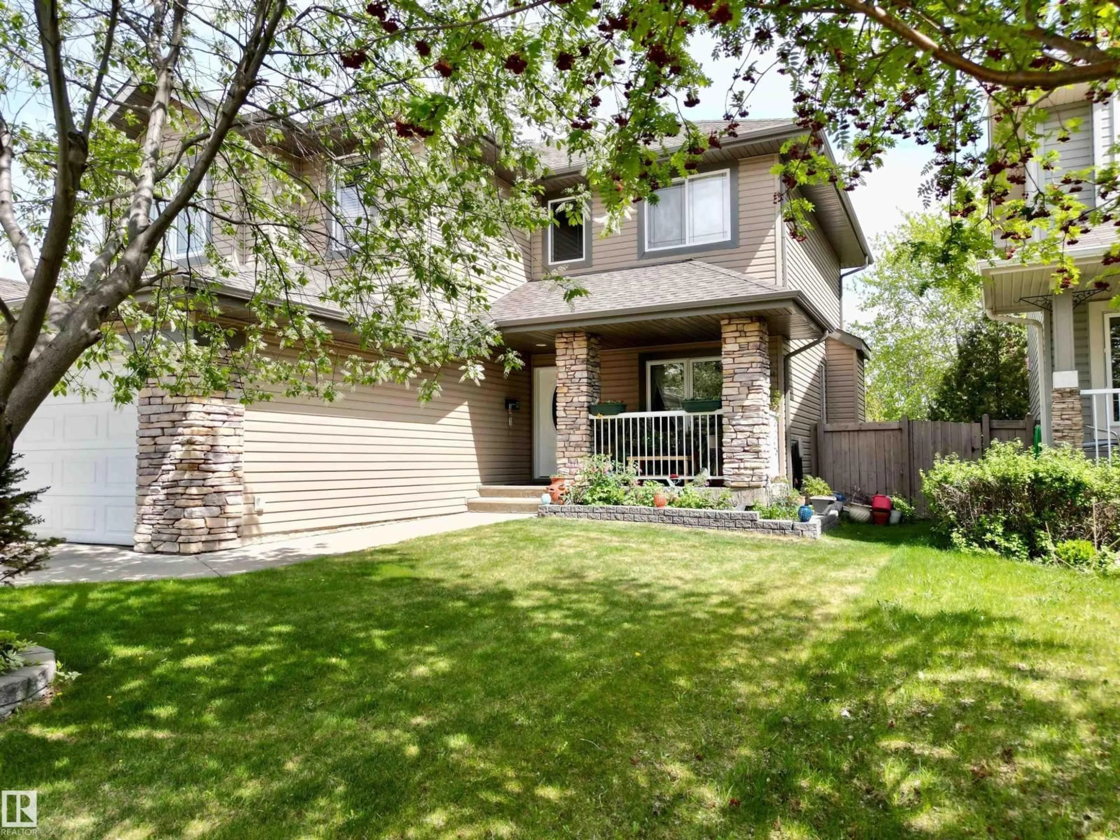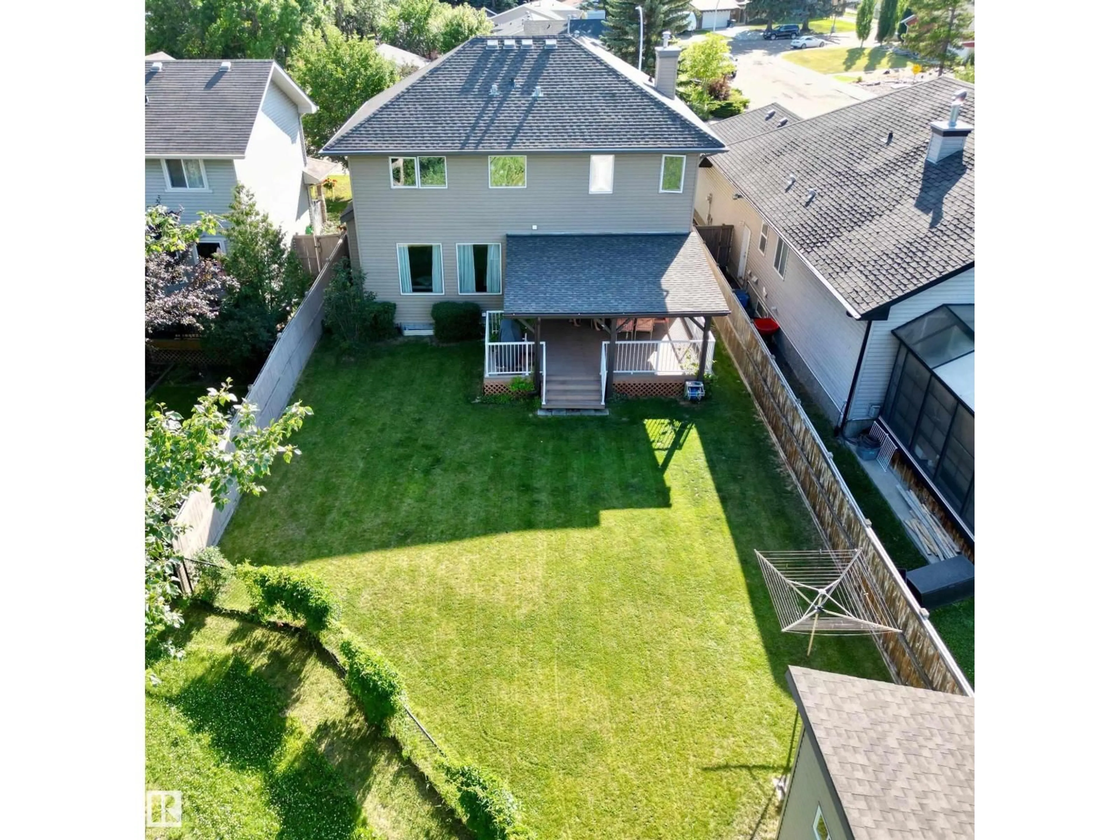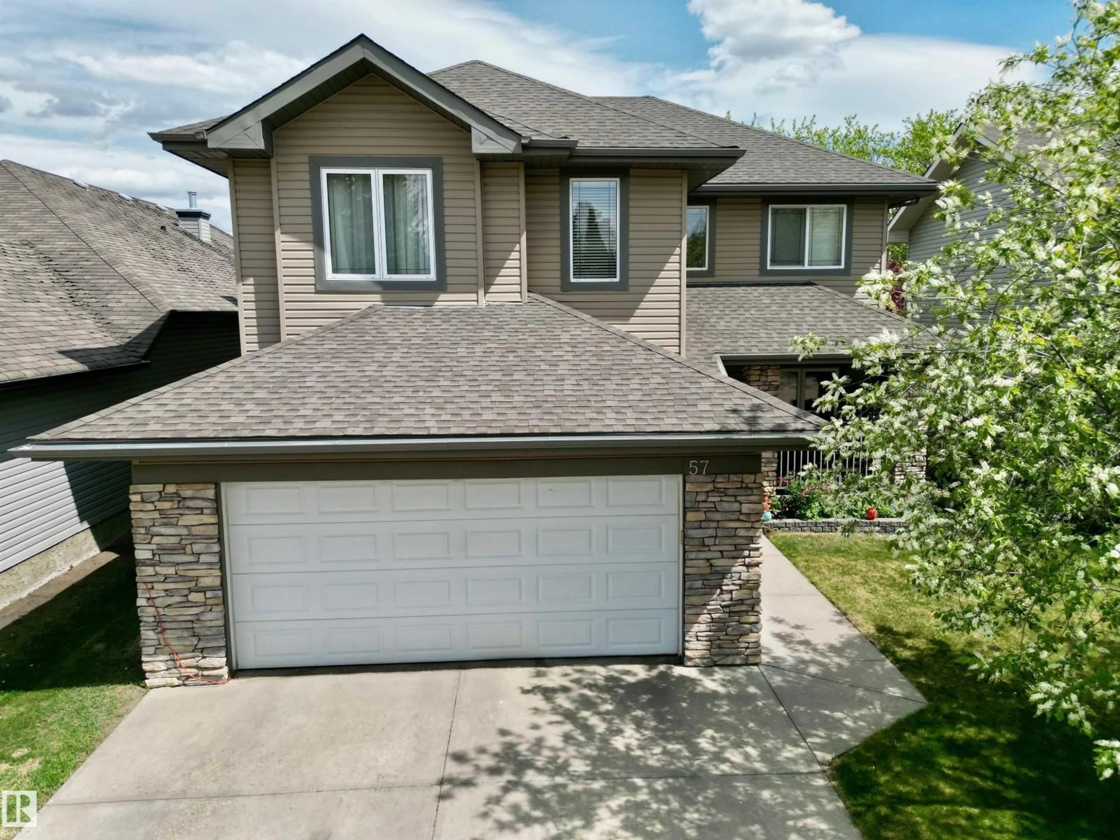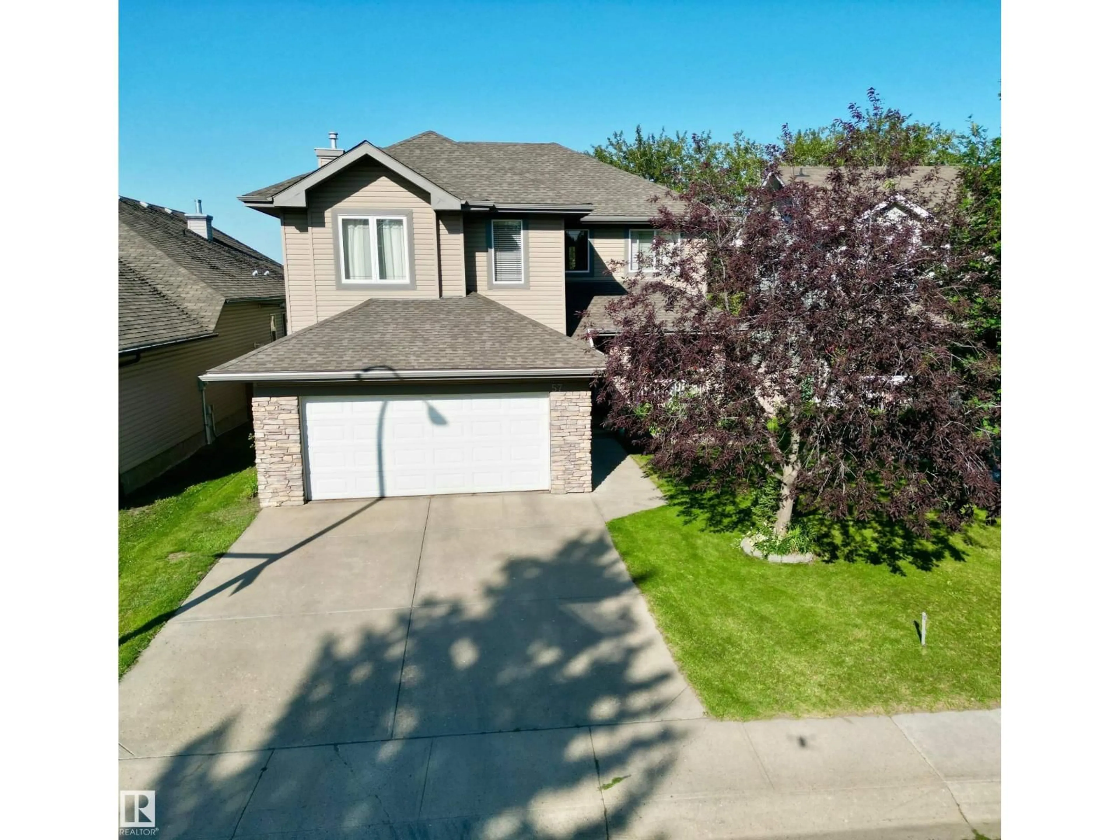57 HOMESTEAD CRESCENT, Edmonton, Alberta T5A2Y1
Contact us about this property
Highlights
Estimated valueThis is the price Wahi expects this property to sell for.
The calculation is powered by our Instant Home Value Estimate, which uses current market and property price trends to estimate your home’s value with a 90% accuracy rate.Not available
Price/Sqft$297/sqft
Monthly cost
Open Calculator
Description
This hidden gem has a huge yet private backyard backing right onto a RAVINE, ideal for long walks in a natural setting just steps away! This fully PRE-INSPECTED and AIR-CONDITIONED craftsman home blends a chef-inspired kitchen boasting ample QUARTZ counters & cabinet space, a WALK-THRU pantry, & an open layout seamlessly flowing into the dining/living areas, complete with a gas FIREPLACE & HARDWOOD flooring—perfect for entertaining. The main floor also offers a well-lit & sophisticated OFFICE, abundant storage, a 2-pc bathroom, & access to an OVERSIZED garage that can fit a TRUCK & SUV. Upstairs, enjoy a grand BONUS ROOM with 9' ceilings, a convenient laundry room, & a lavish primary suite featuring a walk-in closet & spa-like ensuite with a jetted tub. Two additional spacious bedrooms & another bathroom complete the top level. Close to schools, grocery stores, shopping/dining & almost-immediate access to the Anthony Henday/Yellowhead Trail + multiple LRT options & a 15-min drive into the downtown core. (id:39198)
Property Details
Interior
Features
Main level Floor
Living room
4.03m x 4.97mDining room
4.03m x 2.41mKitchen
4.62m x 3.29mMud room
2.04m x 2.57mExterior
Parking
Garage spaces -
Garage type -
Total parking spaces 4
Property History
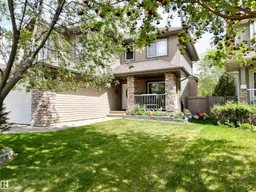 43
43
