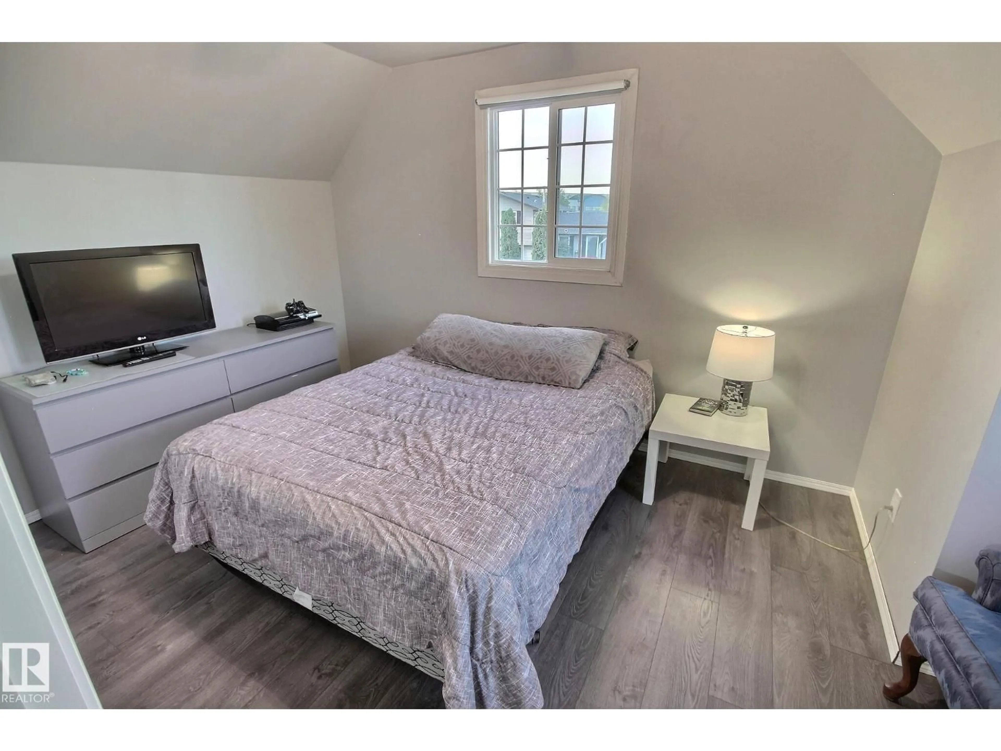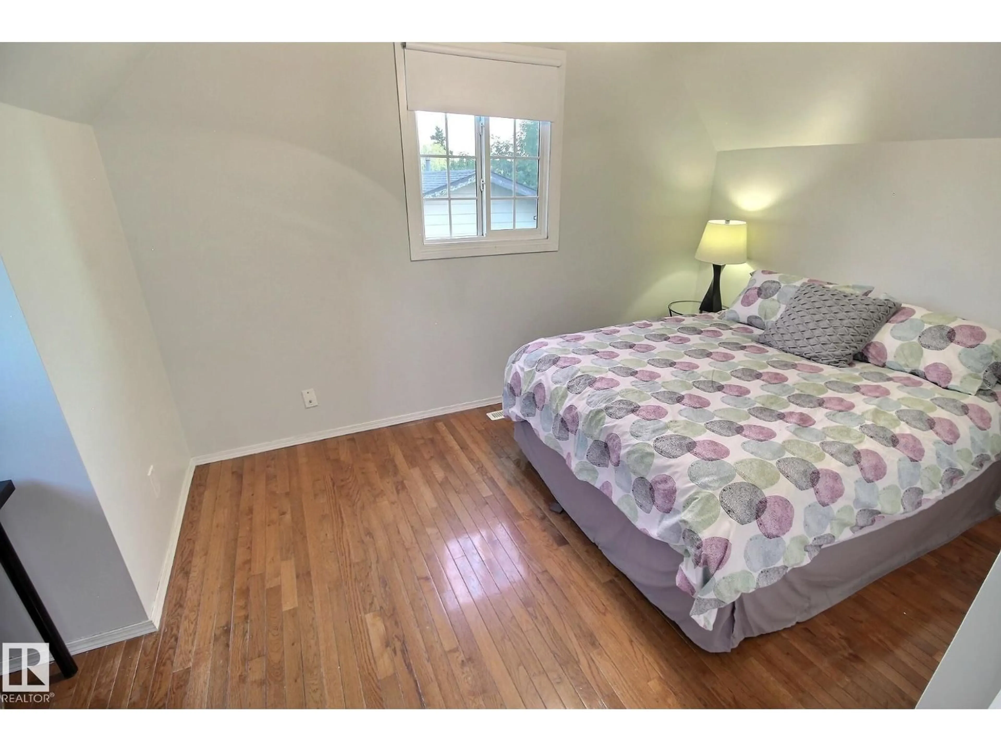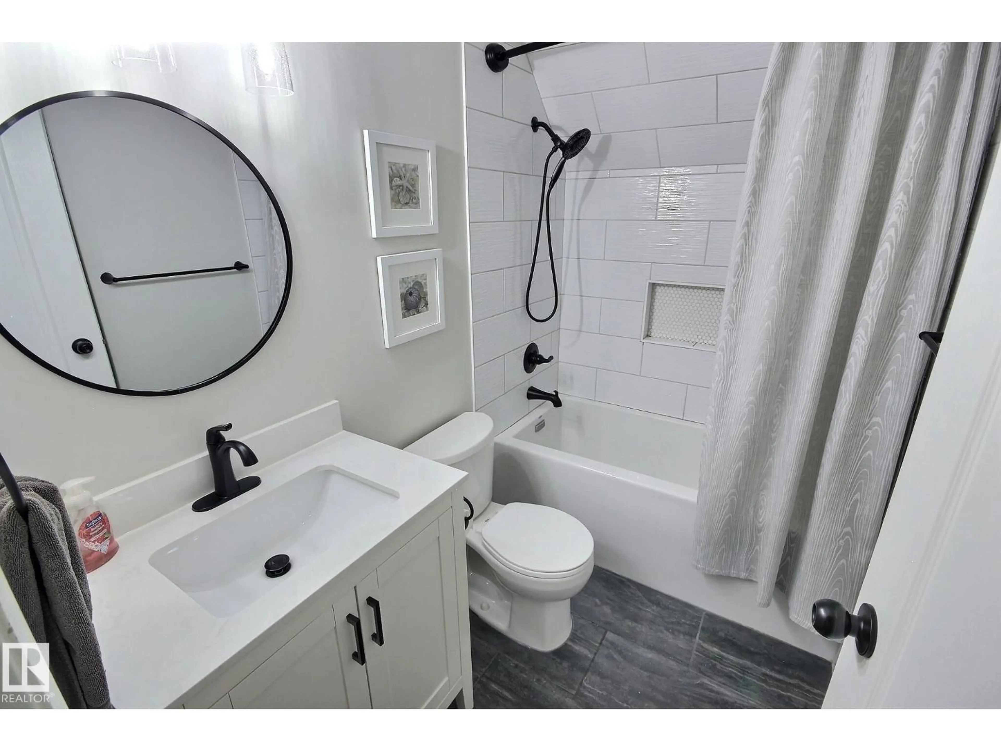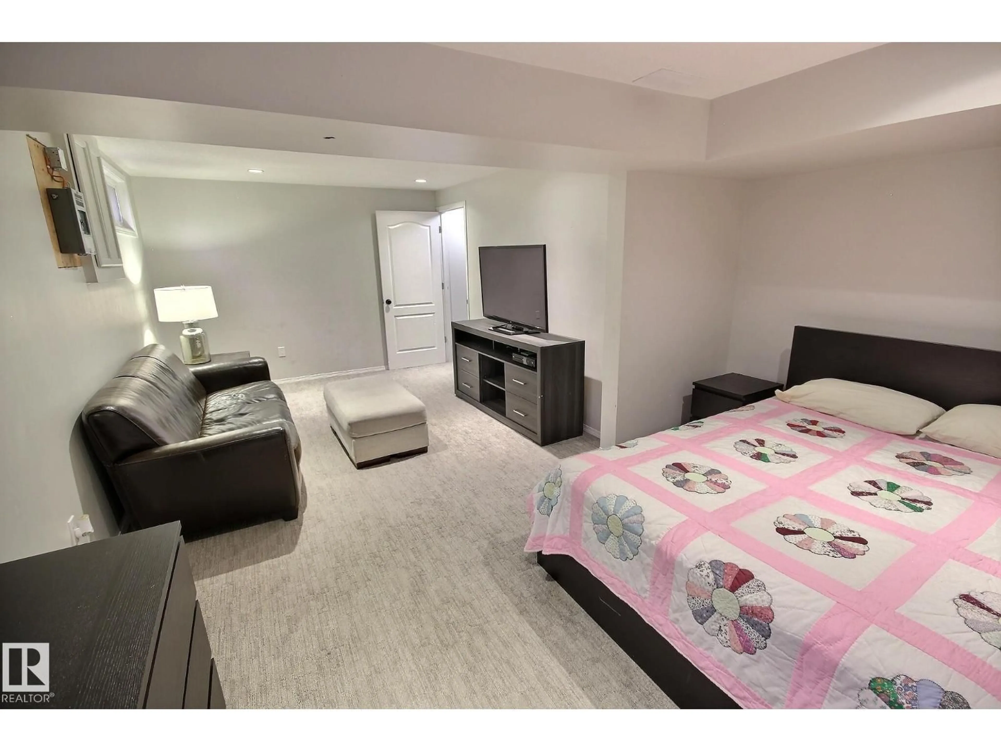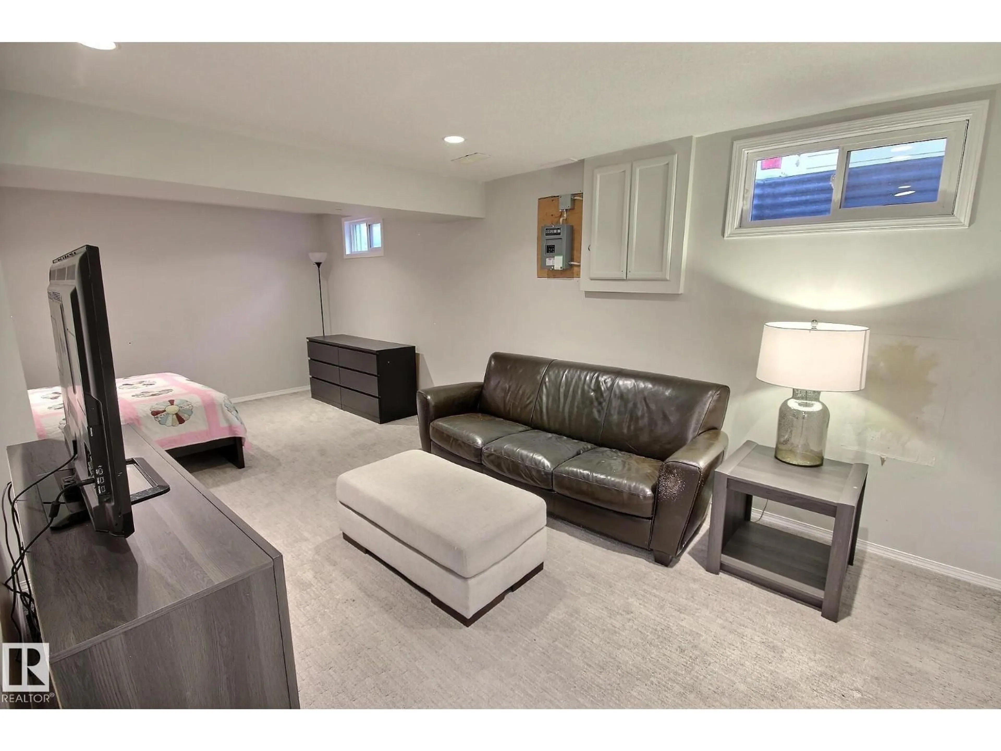121 WILLIAM HUSTLER CR, Edmonton, Alberta T5A4C1
Contact us about this property
Highlights
Estimated valueThis is the price Wahi expects this property to sell for.
The calculation is powered by our Instant Home Value Estimate, which uses current market and property price trends to estimate your home’s value with a 90% accuracy rate.Not available
Price/Sqft$296/sqft
Monthly cost
Open Calculator
Description
Cape Cod styled home offers incredible curb appeal perched on a massive corner lot - boasting a wonderful family friendly layout with cozy living room centered by gorgeous wood burning fireplace, open to dining room and kitchen with white cabinets and brand new countertop, sink and faucet. Door access off the kitchen to the fenced, private back yard oasis! Down the hall to totally redone, modern 3 piece bathroom with glass shower, 2 good sized bedrooms complete the main level, upper level offers 2 bedrooms and additonal renovated 4 piece bath, the basement is used as a large bedroom and rec room plus gym area. Many updates have been done to the home including central A/C, vinyl windows, shingles on house and garage and updated bathrooms. Pride of ownership throughout! Easy access to major connecting routes and all amenities. (id:39198)
Property Details
Interior
Features
Main level Floor
Living room
Dining room
Kitchen
Primary Bedroom
Property History
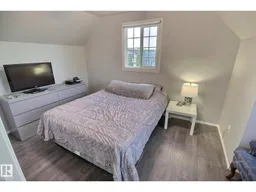 34
34
