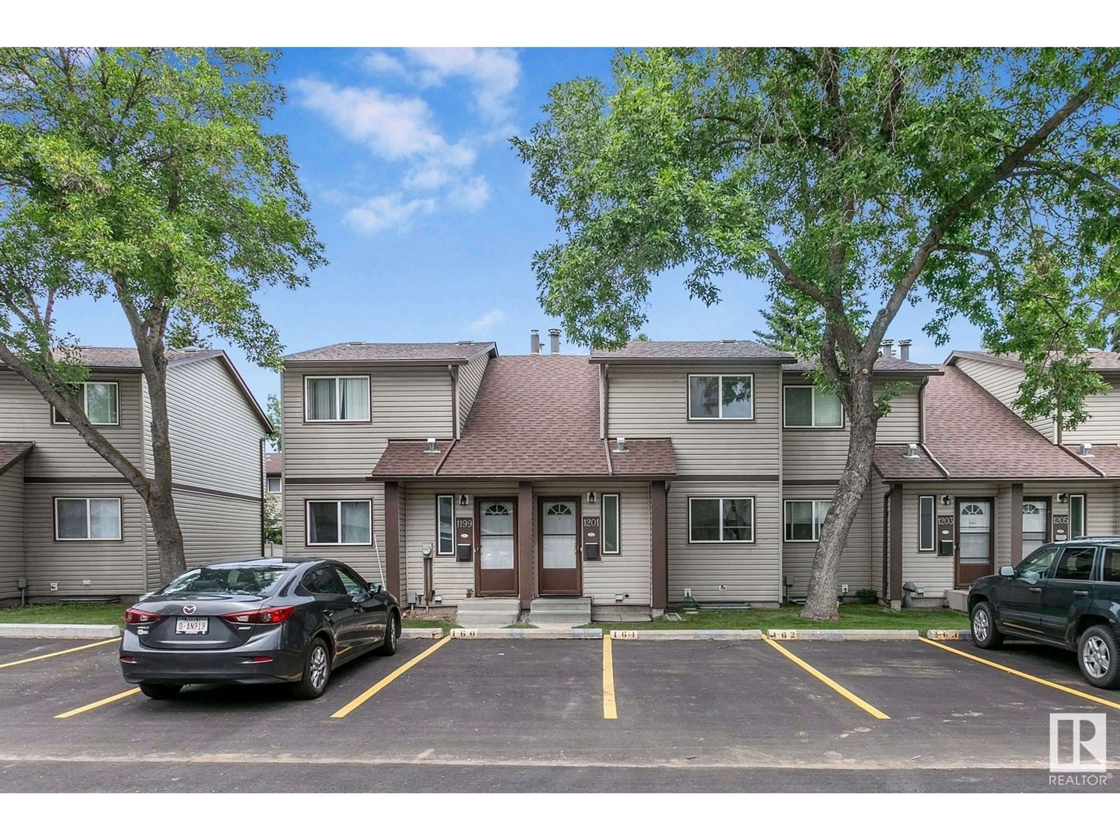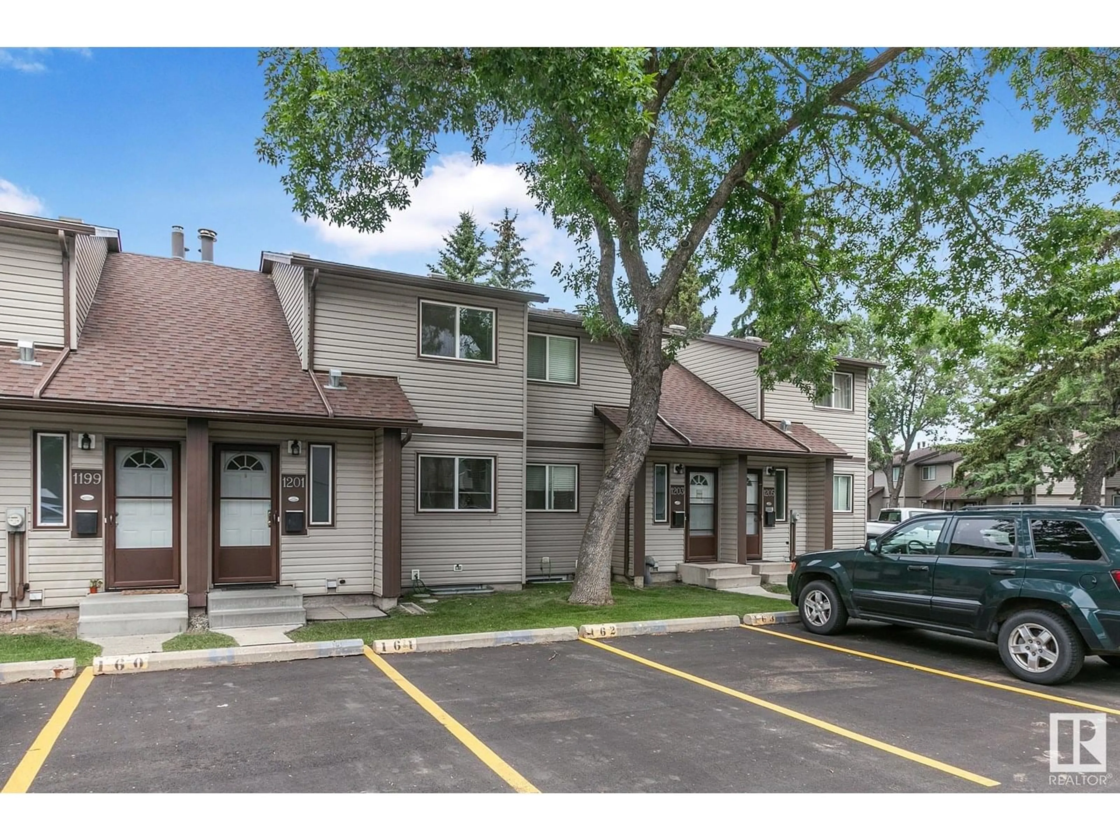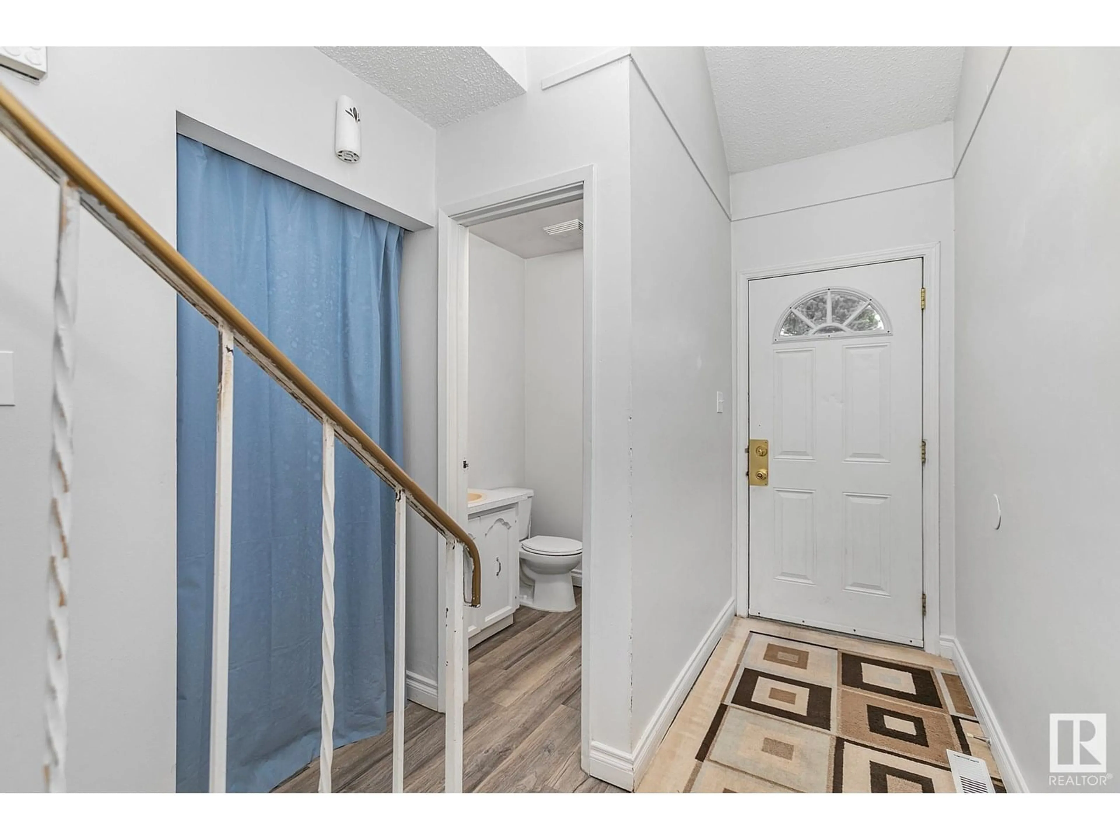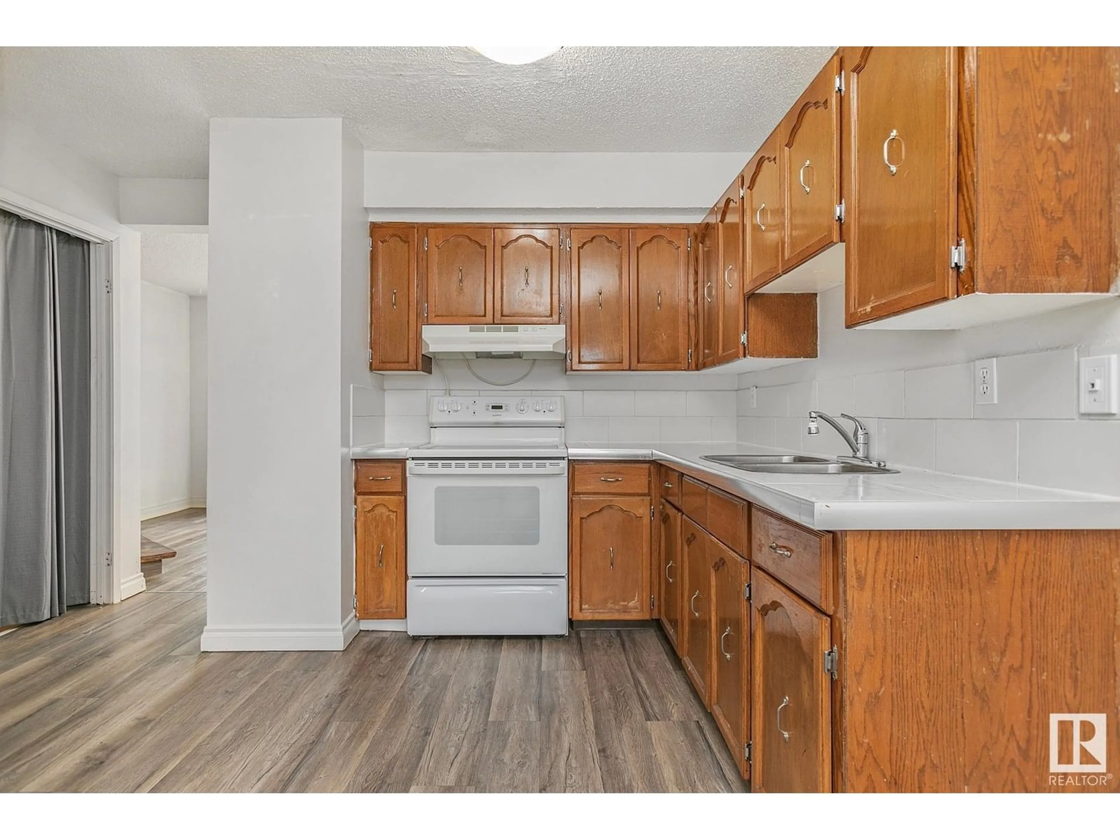Contact us about this property
Highlights
Estimated valueThis is the price Wahi expects this property to sell for.
The calculation is powered by our Instant Home Value Estimate, which uses current market and property price trends to estimate your home’s value with a 90% accuracy rate.Not available
Price/Sqft$203/sqft
Monthly cost
Open Calculator
Description
AFFORDABLE LIVING in the WELL MANAGED TOWNHOUSE COMPLEX of Pioneer Estates. This 3 BEDROOM, 1.5 Bathroom, 2 Storey might be the one for you! Inside Updates include: Vinyl Plank Flooring, Baseboards/Trim, & the latest trending Paint Colors. The condo complex has undergone an exterior makeover this past decade adding to it's curb appeal & long-term value: windows, doors, siding, roof & 6ft maintenance free vinyl fences. Other unit features include, wood burning fireplace, basement with large family room, laundry area and tons of storage, & spacious primary bedroom. Comes with 1 parking stall with the option to rent a 2nd in from management, in front of the unit. Low condo fee of $309/month. Public transit nearby & quick access to HWY 16 & Henday. Close to ravine, Hermitage & Rundle Parks, schools, shopping & other amenities. GREAT VALUE! (id:39198)
Property Details
Interior
Features
Main level Floor
Living room
17'3" x 11'1"Dining room
8'1" x 8'9"Kitchen
7'11" x 10'6"Exterior
Parking
Garage spaces -
Garage type -
Total parking spaces 1
Condo Details
Inclusions
Property History
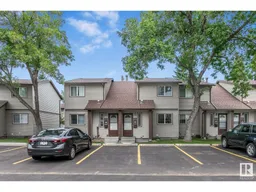 49
49
