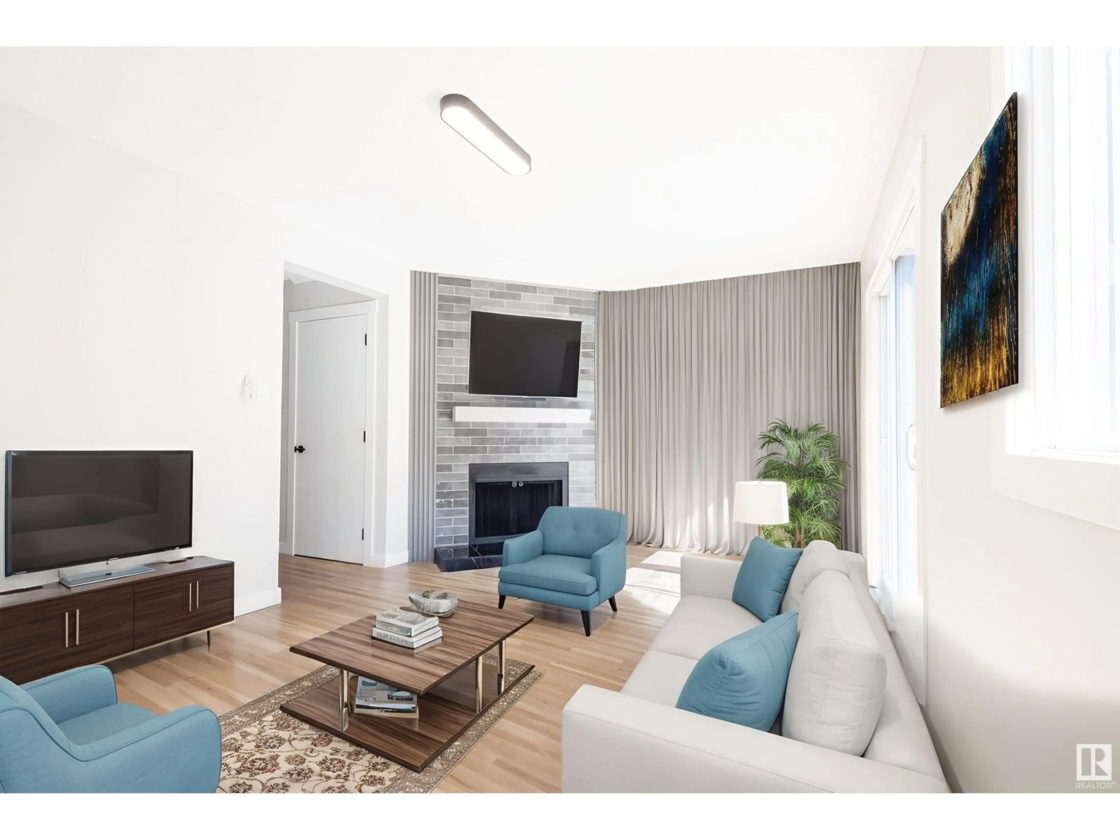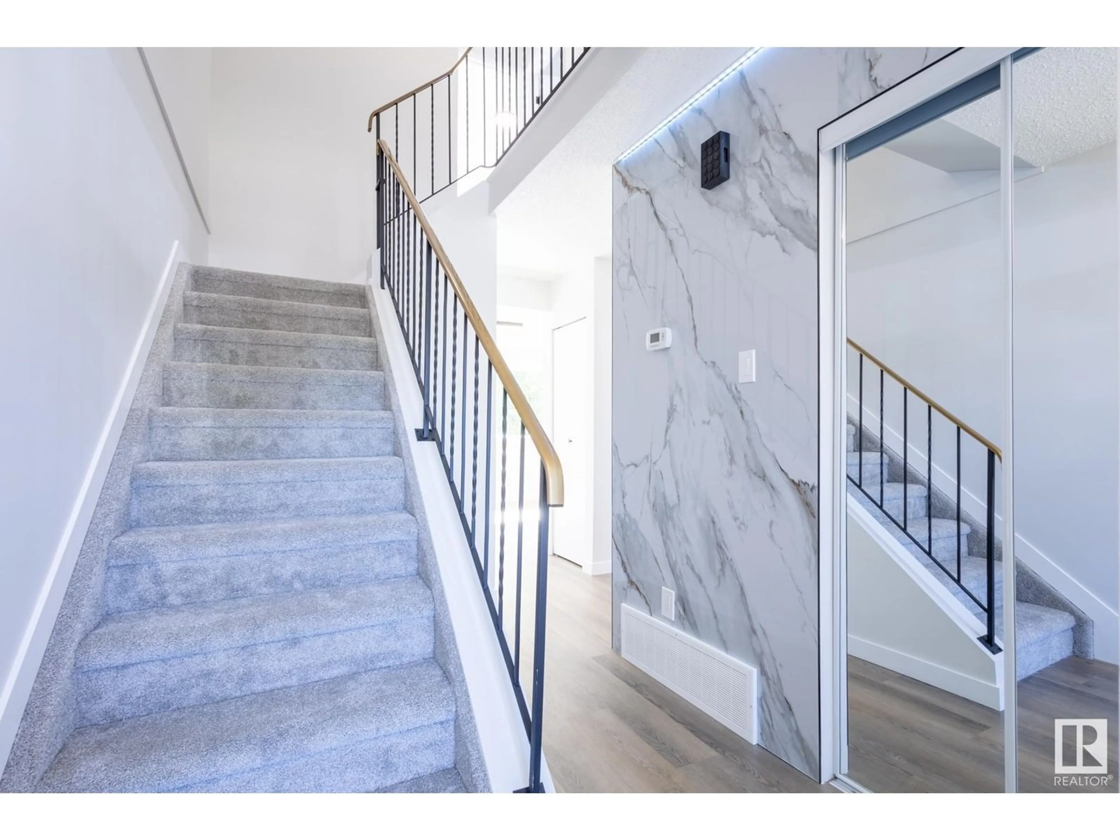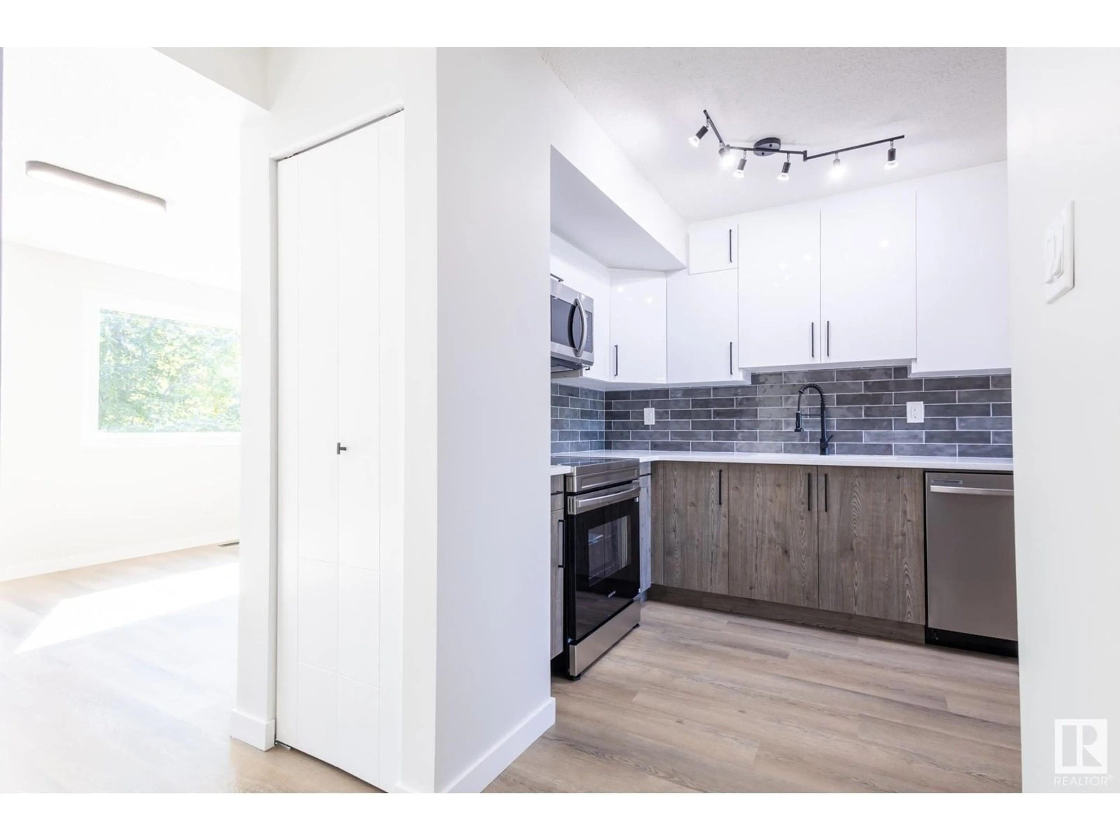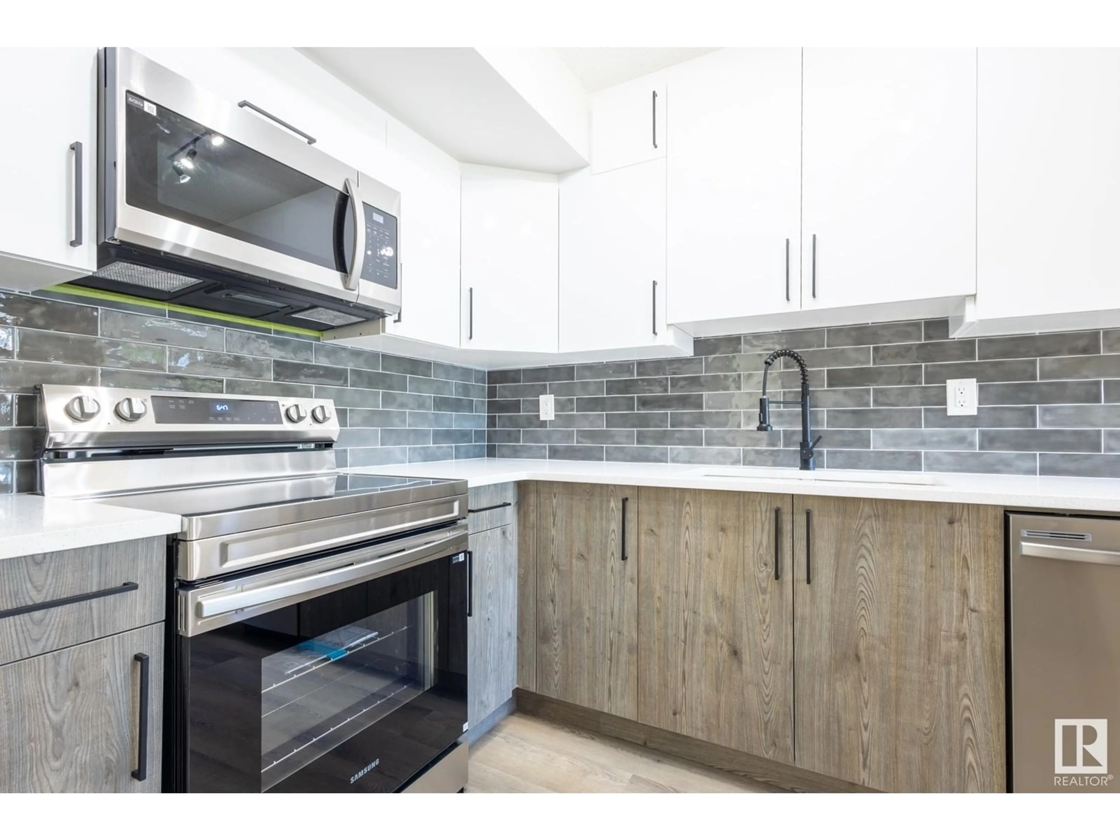Contact us about this property
Highlights
Estimated valueThis is the price Wahi expects this property to sell for.
The calculation is powered by our Instant Home Value Estimate, which uses current market and property price trends to estimate your home’s value with a 90% accuracy rate.Not available
Price/Sqft$249/sqft
Monthly cost
Open Calculator
Description
Fully renovated townhouse with low condo fees? Yes, please! This 3 bedroom, 1.5 bathroom townhouse was renovated top to bottom! Enjoy entertaining family and friends in the spacious living room while you prepare treats in a brand new kitchen. With 3 bedrooms and a finished basement, you will have plenty of room for the growing family. Soak in the sun on those warm summer days in your East facing fenced yard. Located in Overlanders, there is plenty of shopping and entertainment around! With easy access to Yellowhead Trail to the South, Anthony Henday Drive to the North, as well as public transport, you'll have easy access to the entire City. This property needs to be seen in person to be fully appreciated! Welcome home! (id:39198)
Property Details
Interior
Features
Main level Floor
Living room
Dining room
Kitchen
Family room
Exterior
Parking
Garage spaces -
Garage type -
Total parking spaces 1
Condo Details
Inclusions
Property History
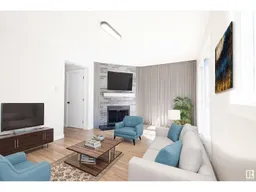 46
46
