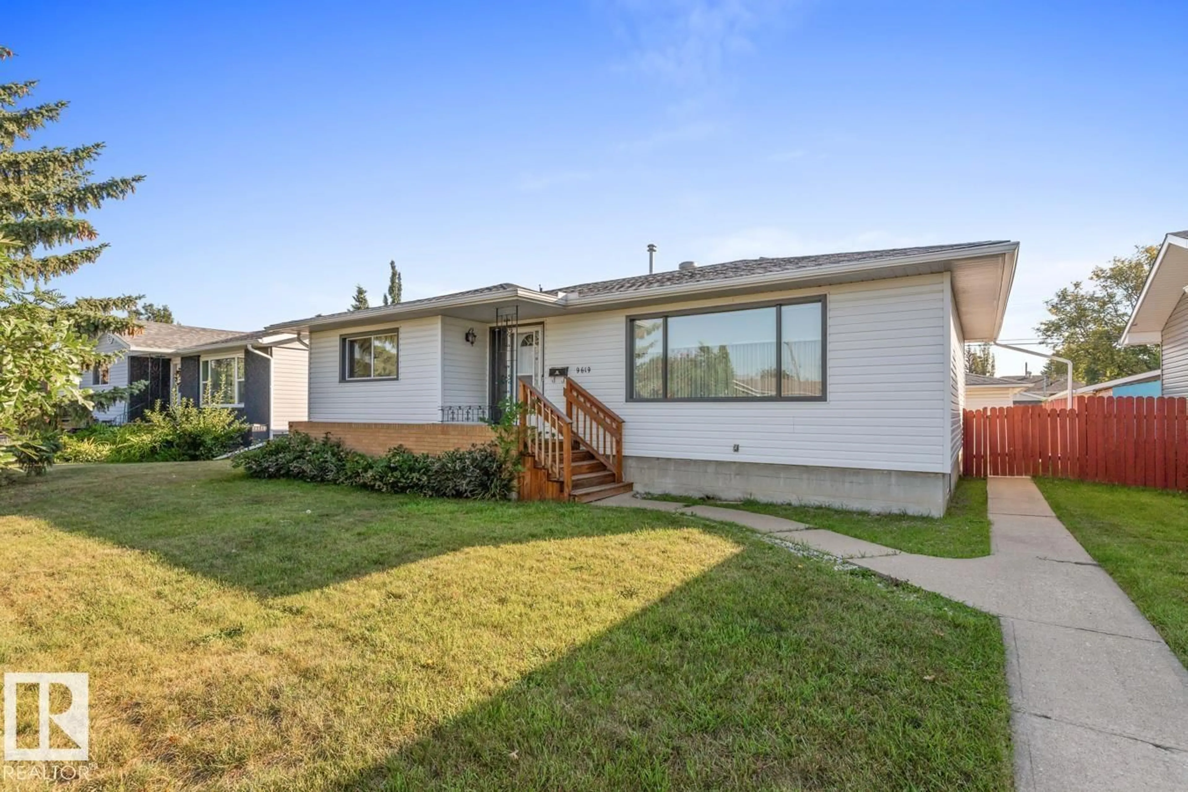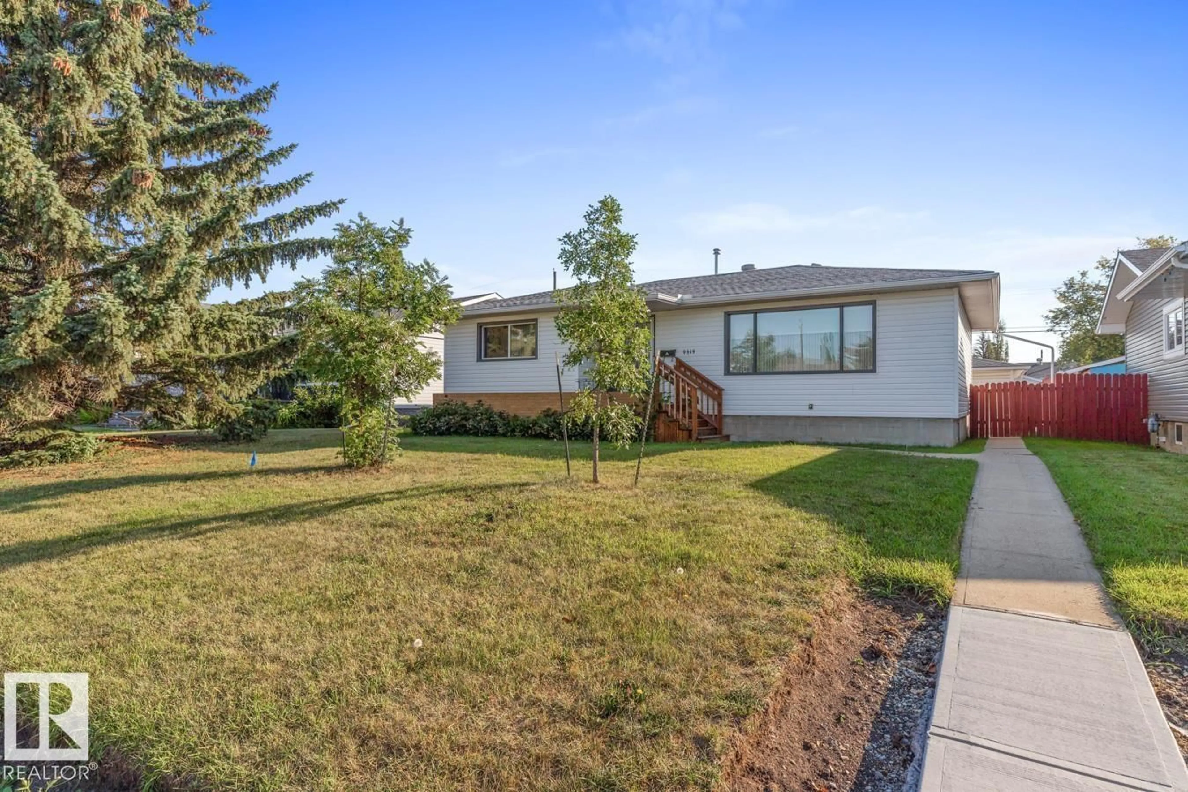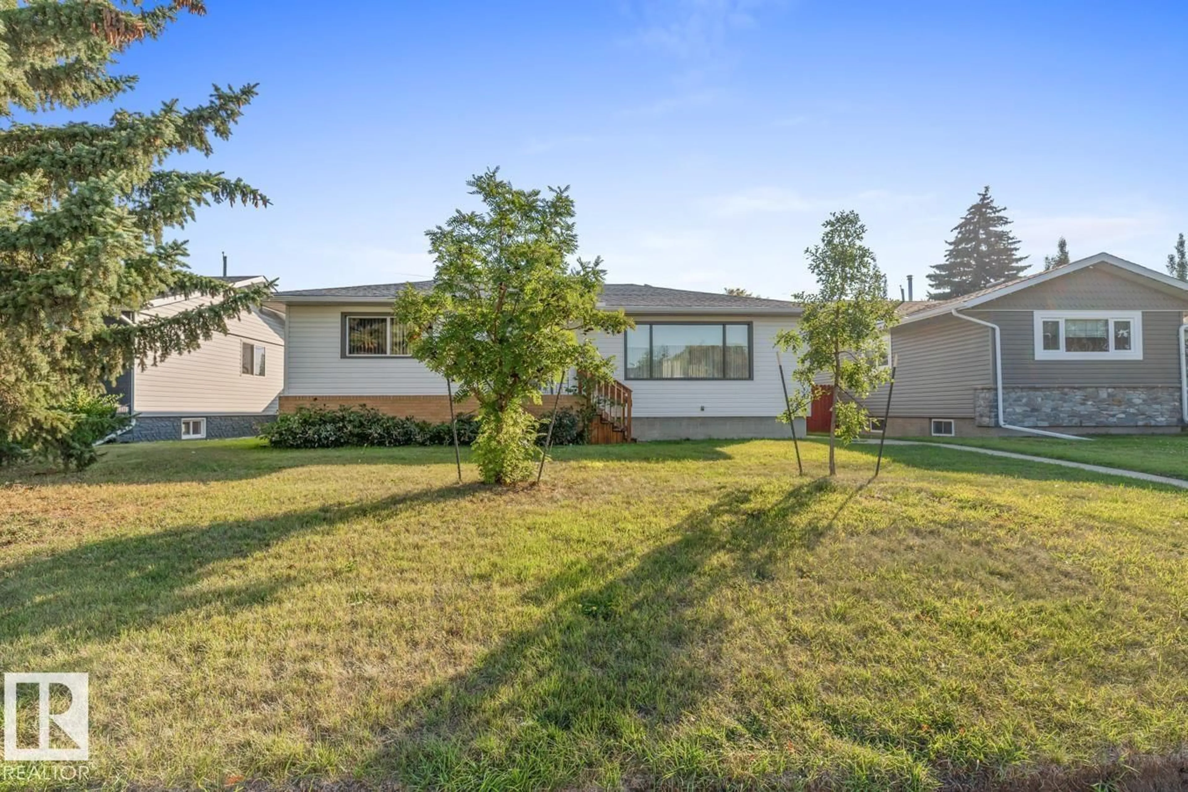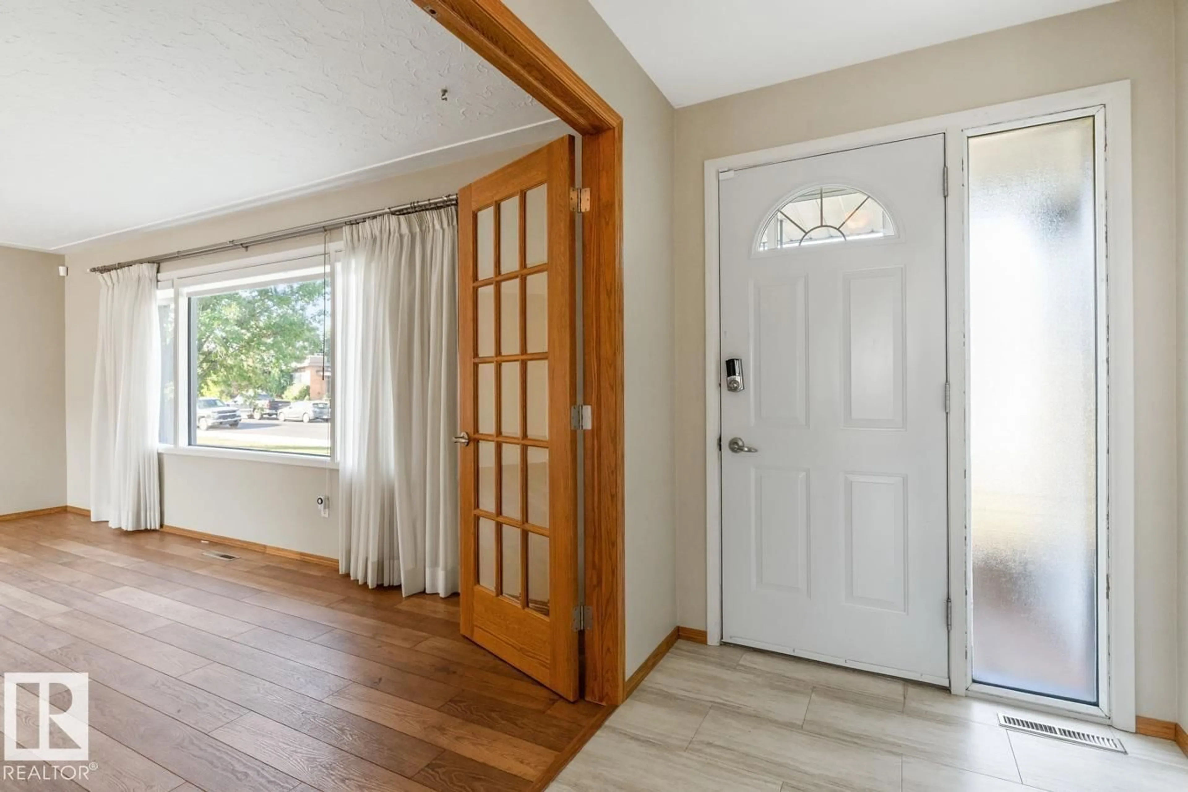NW - 9619 69 A ST, Edmonton, Alberta T6B1W4
Contact us about this property
Highlights
Estimated valueThis is the price Wahi expects this property to sell for.
The calculation is powered by our Instant Home Value Estimate, which uses current market and property price trends to estimate your home’s value with a 90% accuracy rate.Not available
Price/Sqft$346/sqft
Monthly cost
Open Calculator
Description
GREAT VALUE and SOLID BONES in this 1300 sq. ft Ottewell Bungalow c/w a Separate Private Outside Door to the Basement! Potential for a Basement Suite! Several Upgrades include Newer Roof & Leaf Guards (2019), 2 High Efficiency Furnaces (2016), Some Newer Windows (2019) & Central Air Conditioning (2016). In Addition, Enjoy Classy Double Oak French Doors, Custom Window Coverings, Laminate Flooring and Front Loading Washer & Dryer in the Main Floor Laundry Room/Back Entry. This Practical 1960 Home has a Large Picture Window Facing South West and has a Gorgeous Ceiling & Flooring in the Living Room! The Walk-Out Basement has a Large Recreation Room c/w Wet Bar, Saxony Carpet, 2 Bedrooms and a 3 Pc. Bathroom. 125 Amps Already there for a Future Hot Tub. The Good Sized 6,358 sq. ft. Yard is Landscaped, Fenced and has a Gazebo & Detached Double Garage. Great Location to Various Schools, Transit, Shopping and Just a Quick Drive to Millcreek Ravine, Whyte Ave & Downtown. (id:39198)
Property Details
Interior
Features
Main level Floor
Kitchen
3.5 x 3.37Primary Bedroom
4.63 x 3.51Laundry room
2.33 x 2.14Living room
4.06 x 6Property History
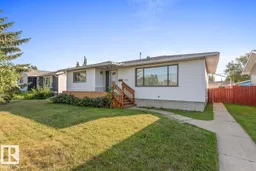 38
38
