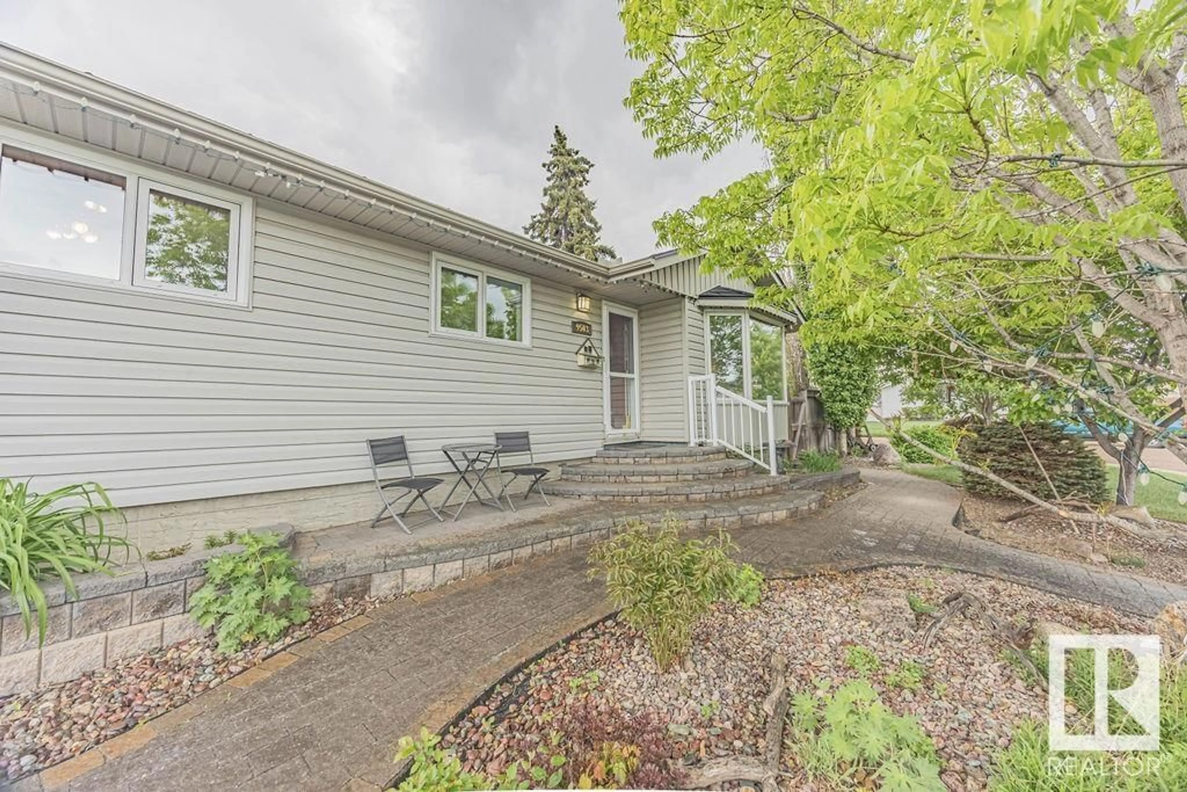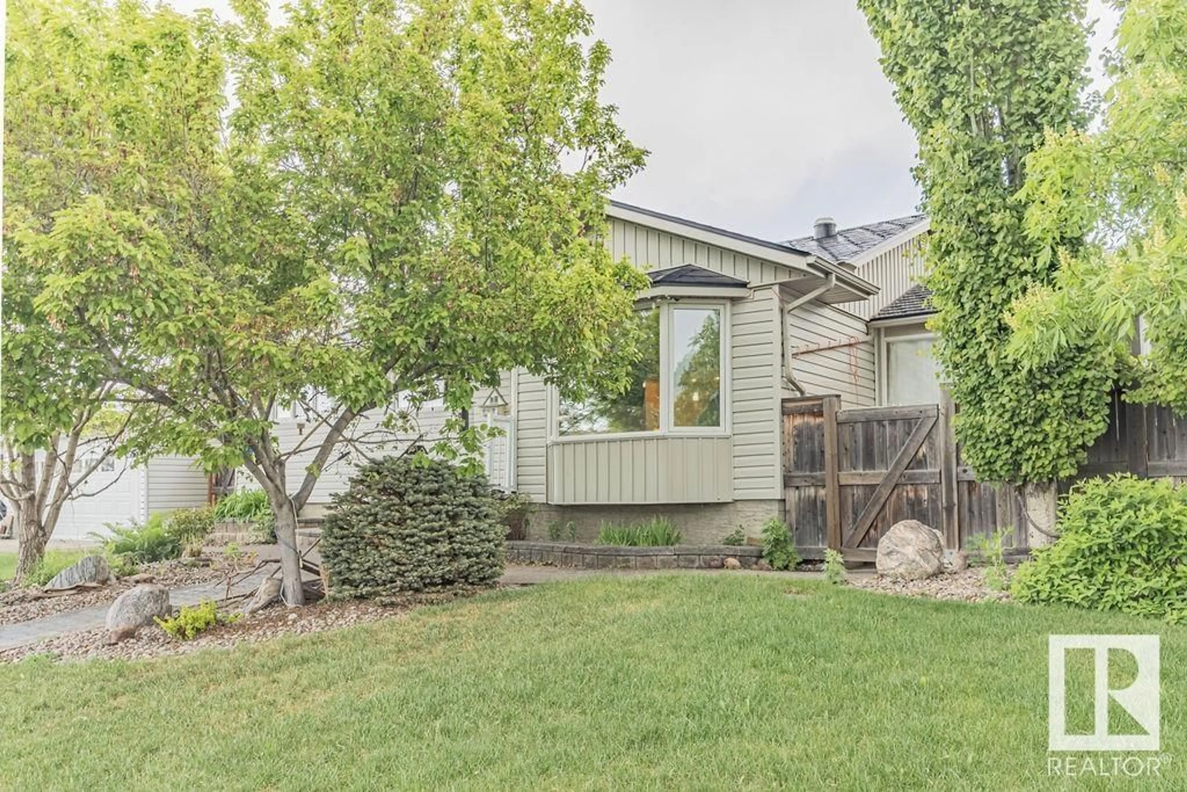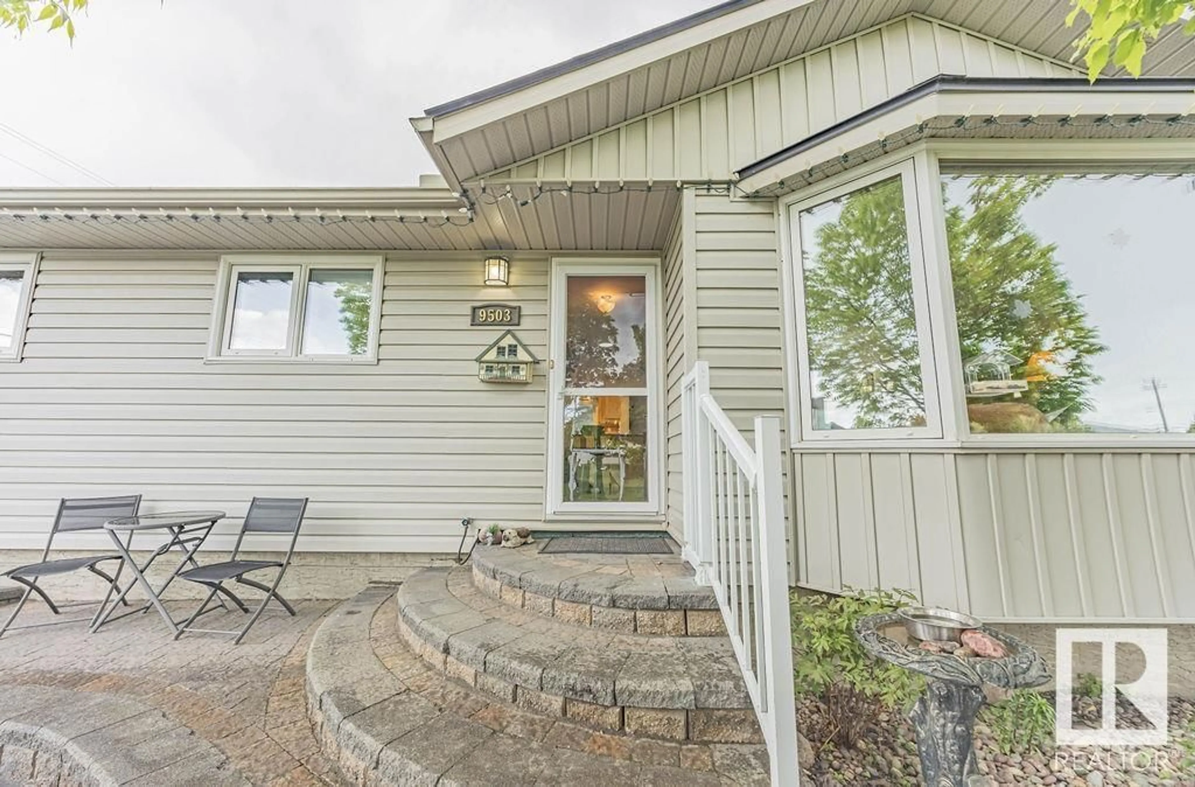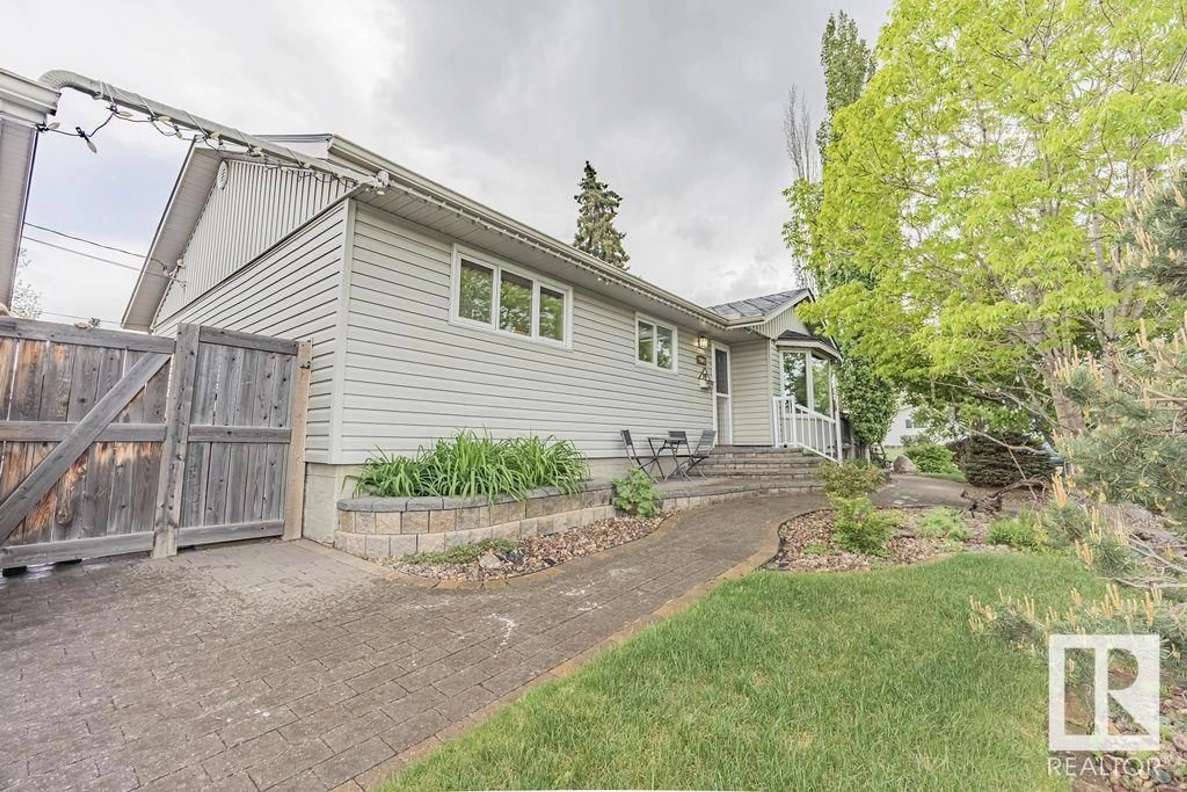NW - 9503 54 ST, Edmonton, Alberta T6B1H4
Contact us about this property
Highlights
Estimated valueThis is the price Wahi expects this property to sell for.
The calculation is powered by our Instant Home Value Estimate, which uses current market and property price trends to estimate your home’s value with a 90% accuracy rate.Not available
Price/Sqft$464/sqft
Monthly cost
Open Calculator
Description
Welcome to this charming home in the heart of Ottewell, one of Edmonton’s most desirable and quiet neighborhoods. Tucked away on a peaceful street, this well-maintained property features a newer metal roof for long-lasting durability and peace of mind. A spacious 24x28 double car garage offers plenty of room for vehicles, storage, or a workshop. Step inside to find a bright, inviting layout, with a huge kitchen and granite countertops. Enjoy a walk in steam shower to wash the stress away! Garden doors off the dining room leading to a stunning 3-season heated sunroom—perfect for relaxing or entertaining nearly year-round. The yard is thoughtfully designed for low maintenance, offering a underground sprinkler system for outdoor enjoyment. Whether you’re hosting guests or enjoying quiet evenings, this home delivers comfort, style, and practicality in one beautiful package. Located close to schools, parks, shopping, and transit, this is a rare opportunity to own in a sought-after community. (id:39198)
Property Details
Interior
Features
Main level Floor
Primary Bedroom
3.91 x 4.37Bedroom 2
2.45 x 3.33Property History
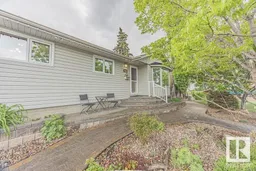 75
75
