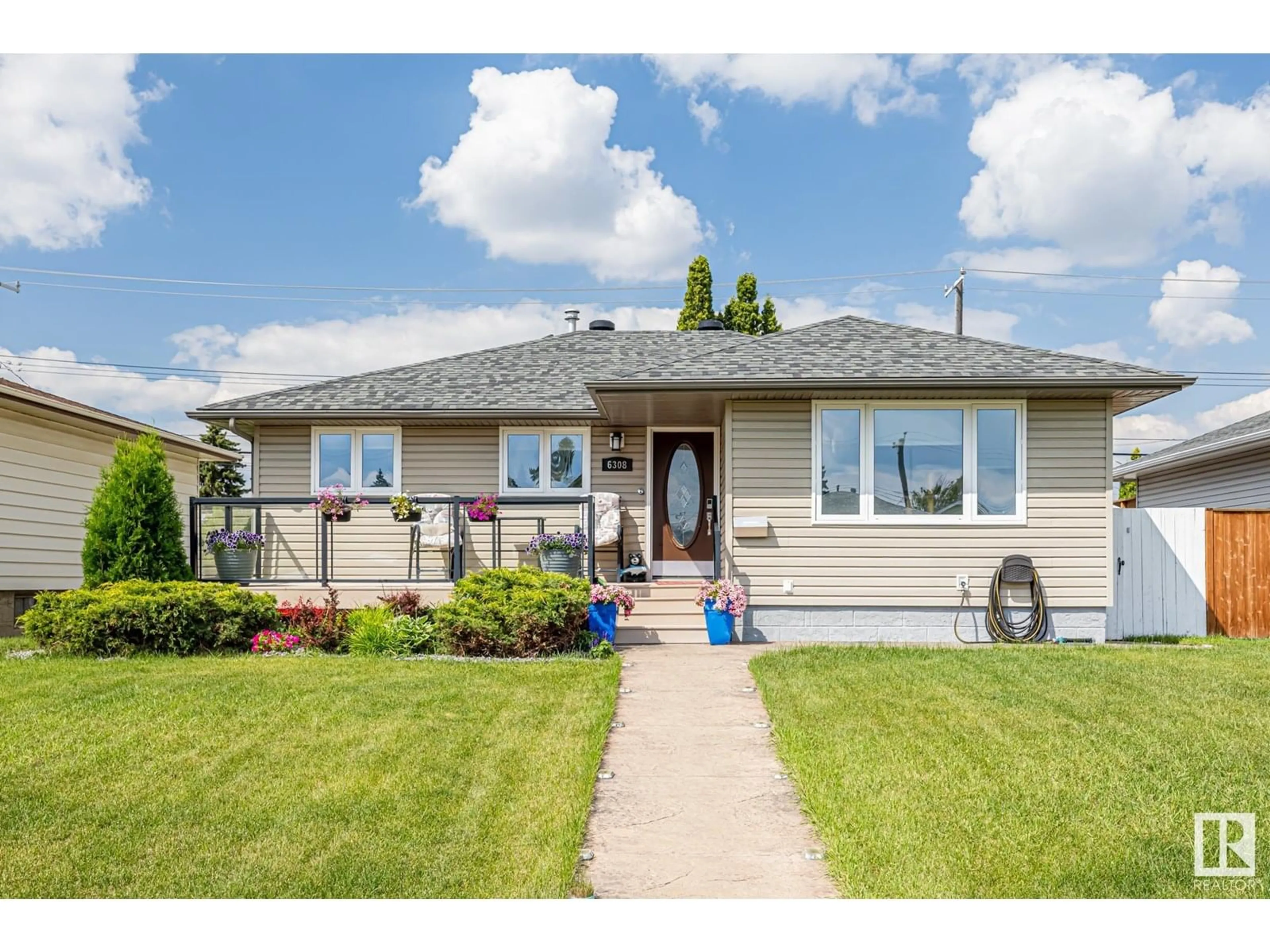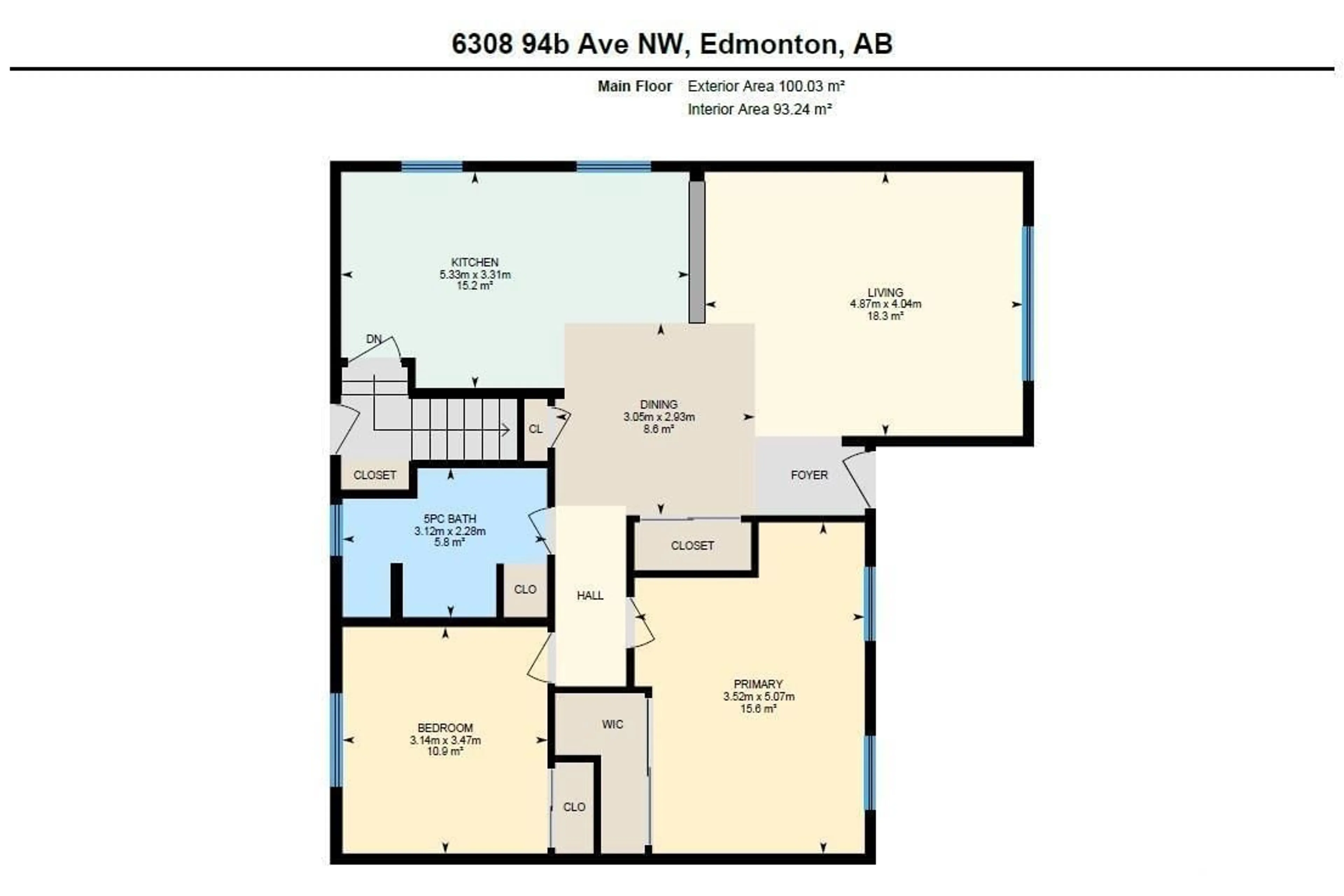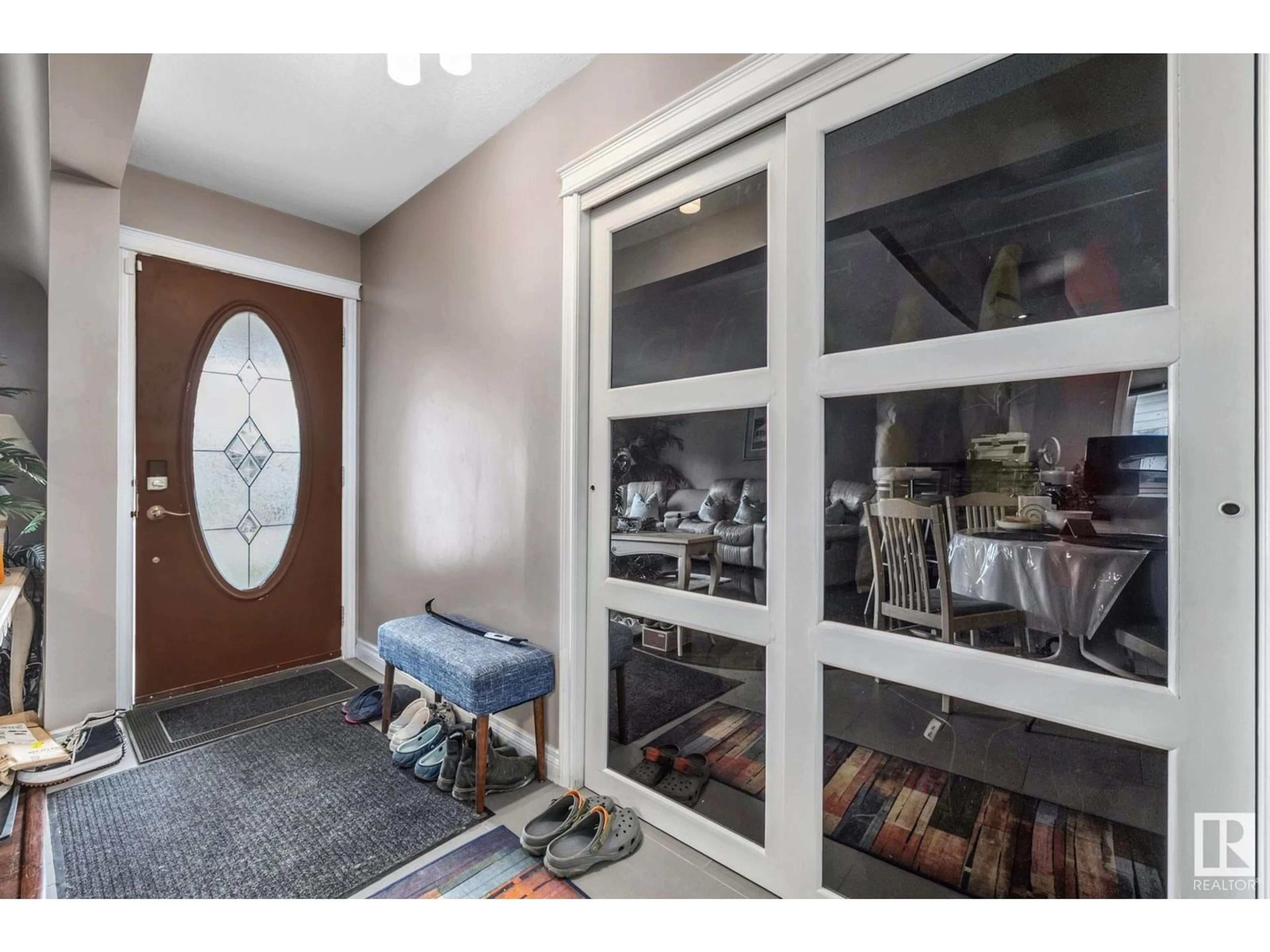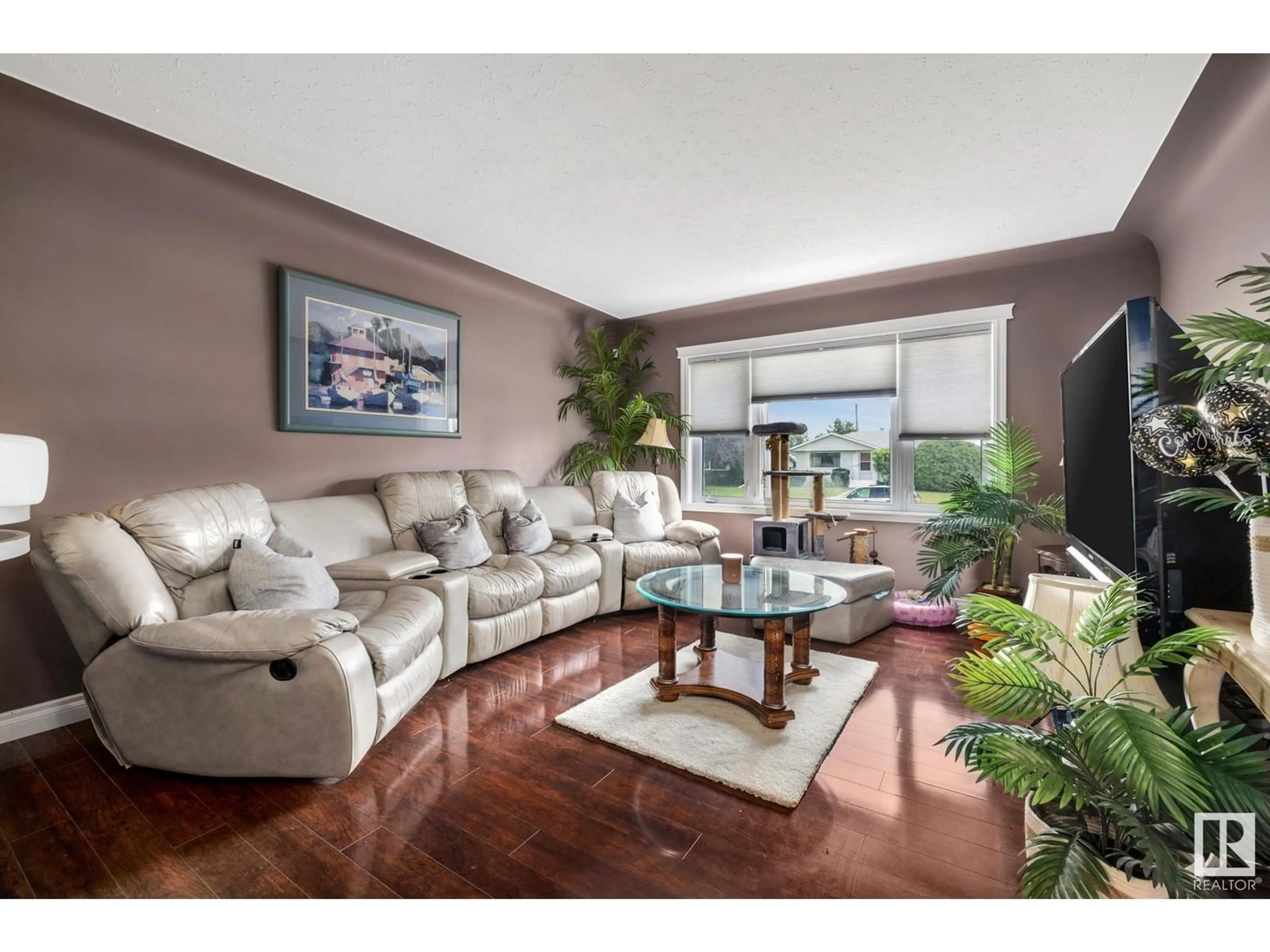NW - 6308 94B AV, Edmonton, Alberta T6B0Z6
Contact us about this property
Highlights
Estimated valueThis is the price Wahi expects this property to sell for.
The calculation is powered by our Instant Home Value Estimate, which uses current market and property price trends to estimate your home’s value with a 90% accuracy rate.Not available
Price/Sqft$501/sqft
Monthly cost
Open Calculator
Description
Blending comfort with dual-living potential this Ottewell bungalow offers a thoughtful layout in a mature neighbourhood. The main level features 2 bedrooms, cherry hardwood floors and a bright kitchen with granite counters, white shaker cabinets, tile backsplash and a full appliance set. The fully finished lower level includes a second kitchen, large living area, wet bar, full bathroom with jetted tub and tiled shower and a private bedroom, ideal for extended family, guests or creative use. Outside enjoy a fully fenced yard with stamped concrete, a covered front porch, patio, deck, gazebo and an all-season hot tub. The oversized heated double garage is insulated and perfect for parking or projects. Added features include PEX plumbing, air conditioning, hot water on demand, Moen taps, vinyl windows and closet organizers. Located near parks, schools and major routes this home delivers lasting comfort with flexible space and modern upgrades. (id:39198)
Property Details
Interior
Features
Main level Floor
Living room
4.87 x 4.04Dining room
3.05 x 2.93Kitchen
5.33 x 3.31Primary Bedroom
3.52 x 5.07Exterior
Parking
Garage spaces -
Garage type -
Total parking spaces 2
Property History
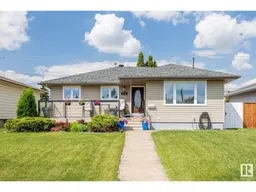 58
58
