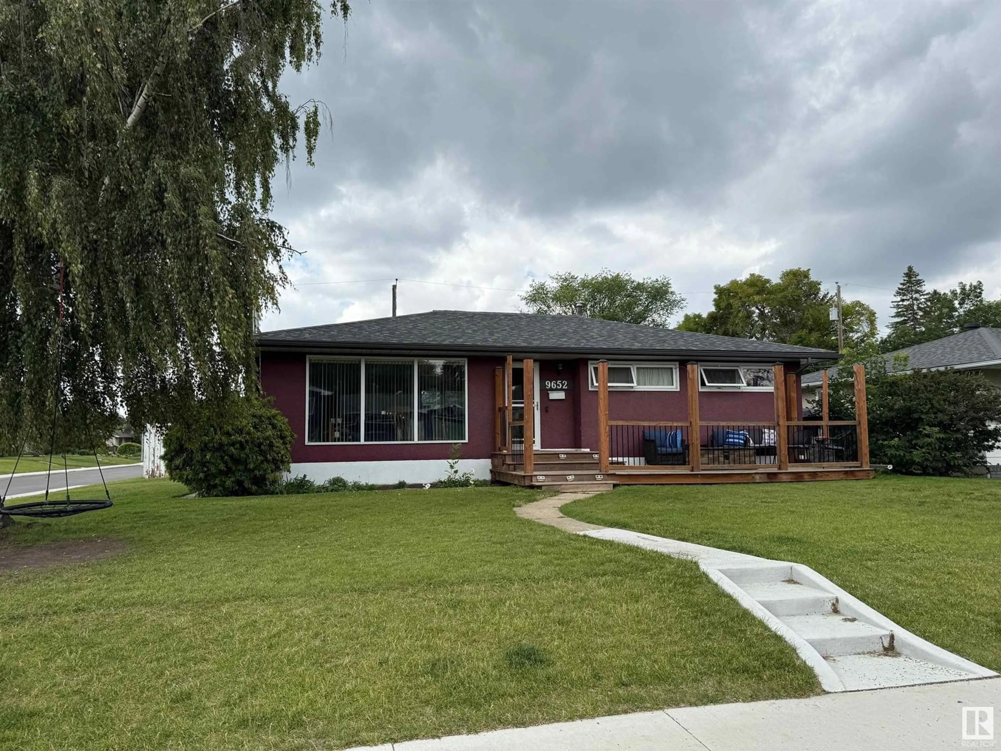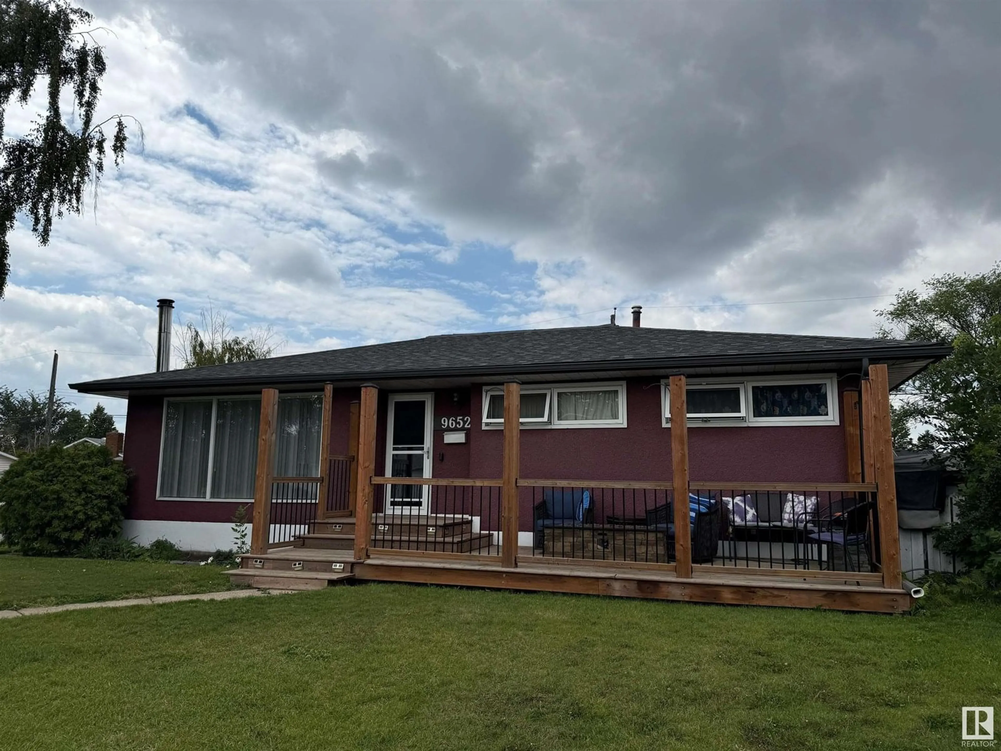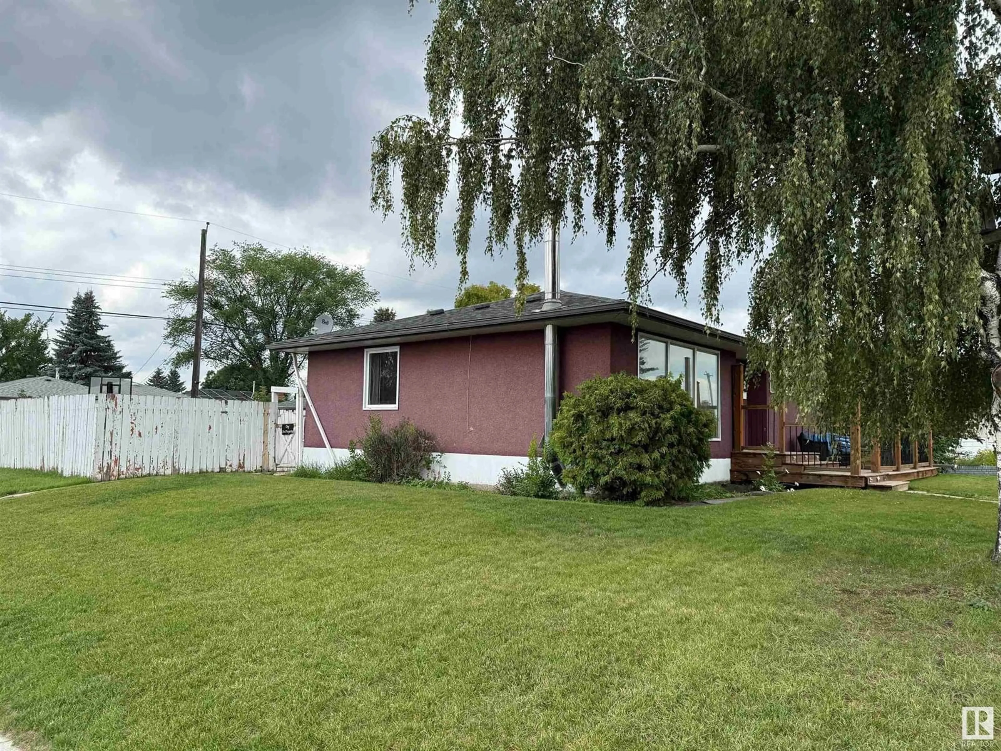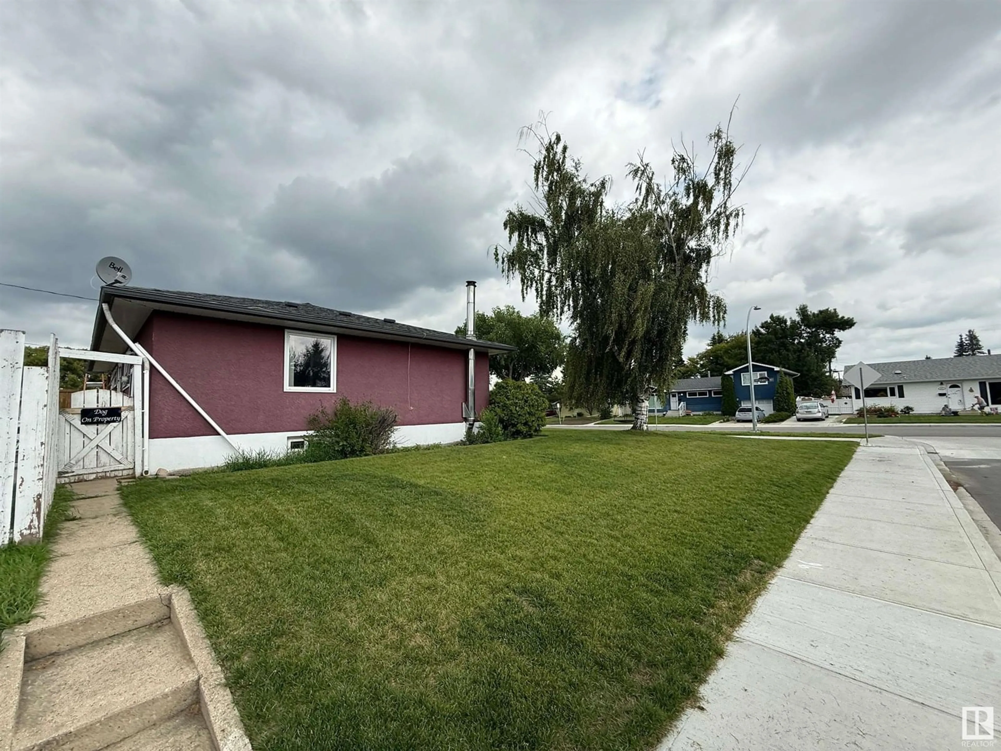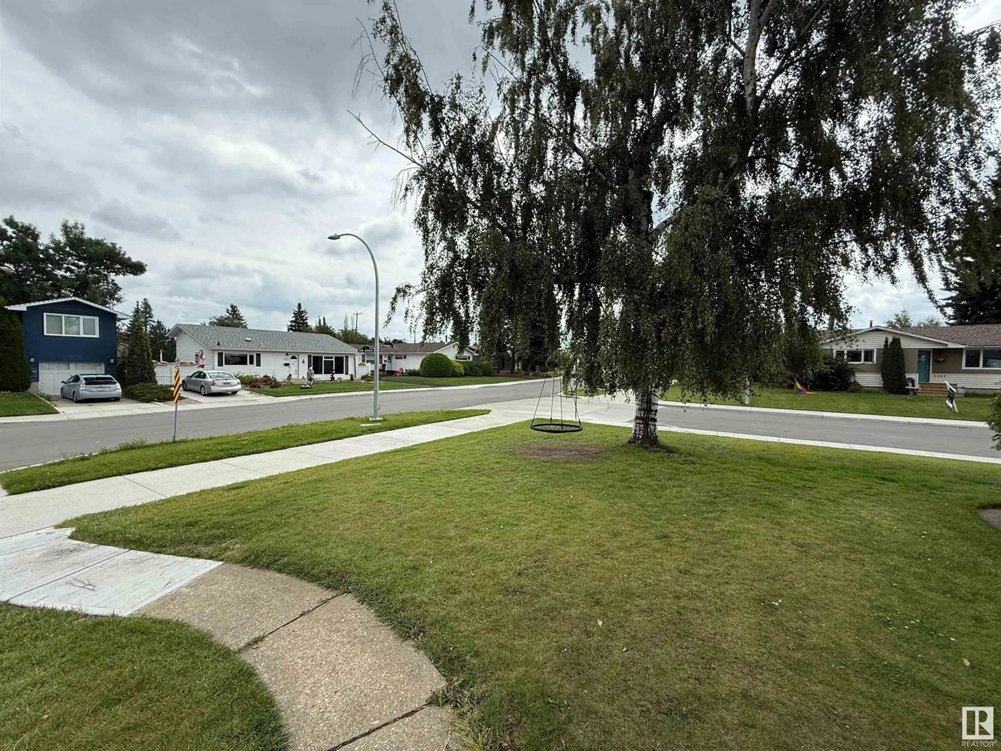9652 OTTEWELL RD, Edmonton, Alberta T6B2E7
Contact us about this property
Highlights
Estimated valueThis is the price Wahi expects this property to sell for.
The calculation is powered by our Instant Home Value Estimate, which uses current market and property price trends to estimate your home’s value with a 90% accuracy rate.Not available
Price/Sqft$371/sqft
Monthly cost
Open Calculator
Description
Great Value in Ottewell – Ideal for Investors or Handy Buyers! This open concept bungalow sits on a mature corner lot in family-friendly Ottewell—one of Edmonton’s most established and desirable neighbourhoods. The home features 3 bedrooms, 1.1 bathrooms, including a 2-piece ensuite off the primary, and a roughed-in half bath in the basement. Inside, the home is dated and in some need of cosmetic updates, but it offers great potential for those willing to put in some work. The basement includes a large rec room with wood-burning fireplace, laundry area, and room for a 4th bedroom. Major items have already been upgraded: roof, most windows, furnace, and hot water tank (2012-2015). Plus, enjoy central A/C, a deck off the primary bedroom, beautiful deck on the front for morning coffee, and a double detached garage with a wood stove—perfect for a workshop or added storage. Whether you're an investor seeking your next rental property or a buyer looking to build equity through improvements, this is a smart (id:39198)
Property Details
Interior
Features
Main level Floor
Living room
Dining room
Kitchen
Bedroom 2
Property History
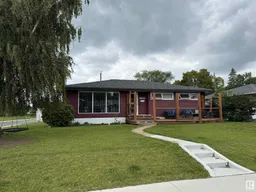 27
27
