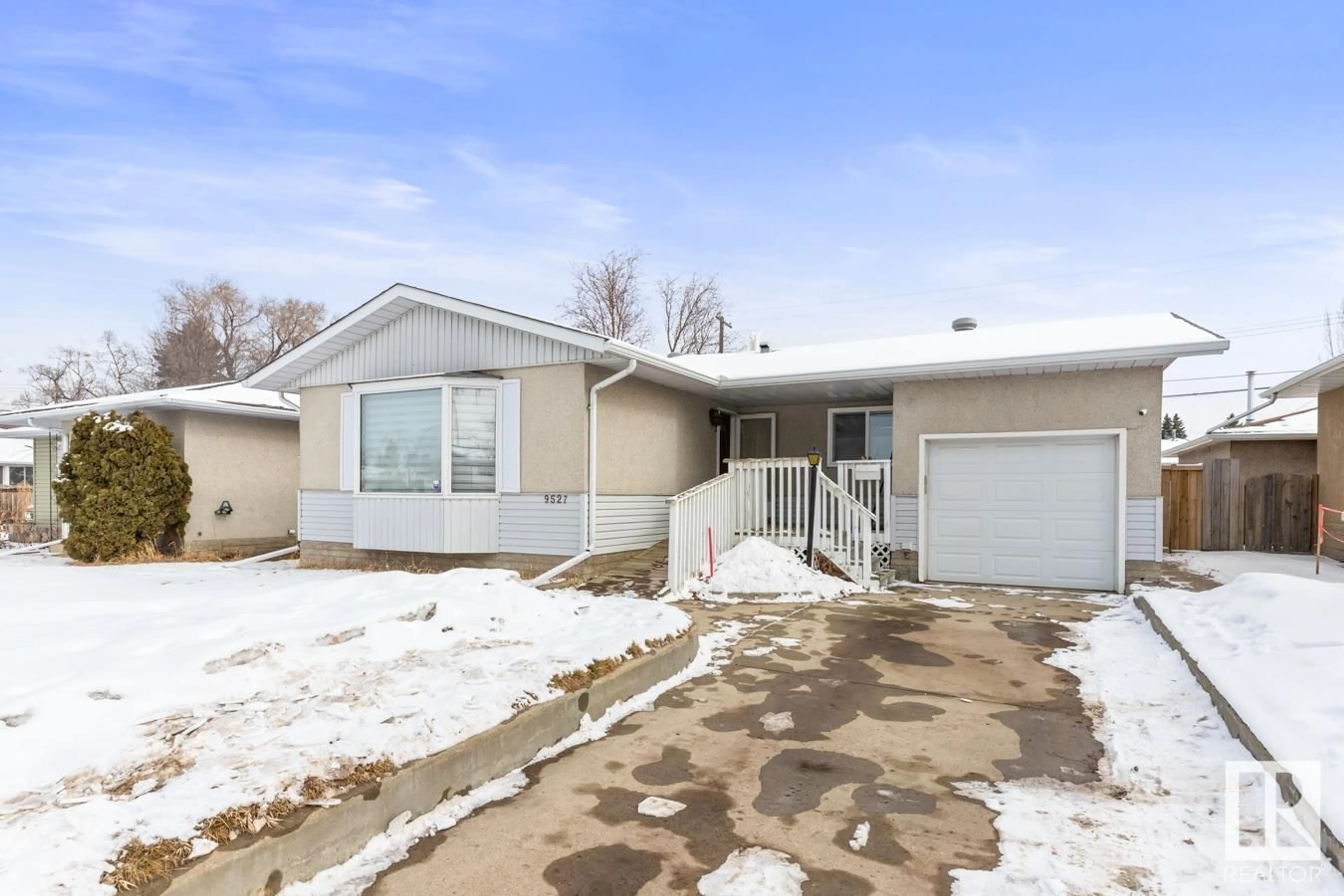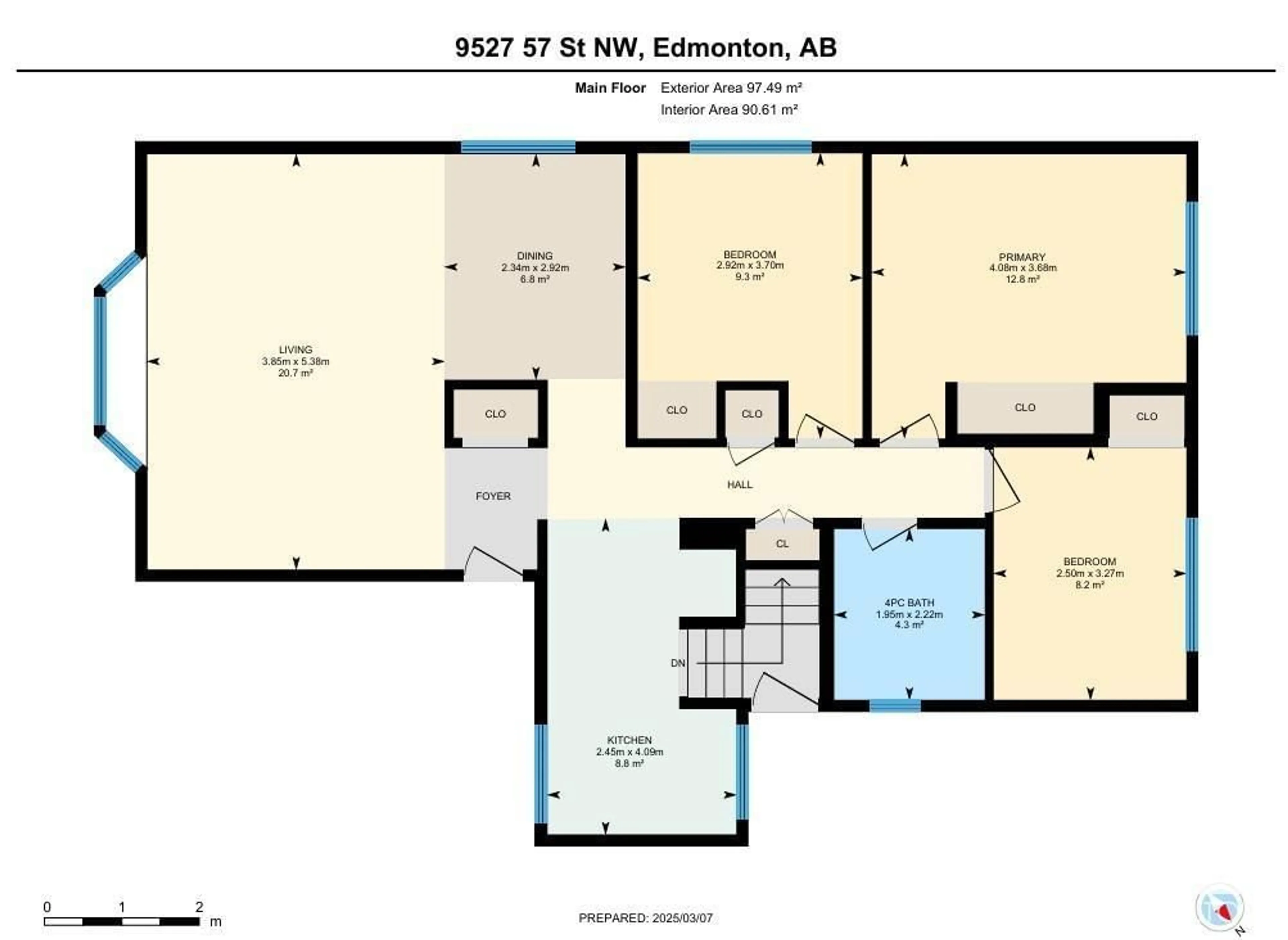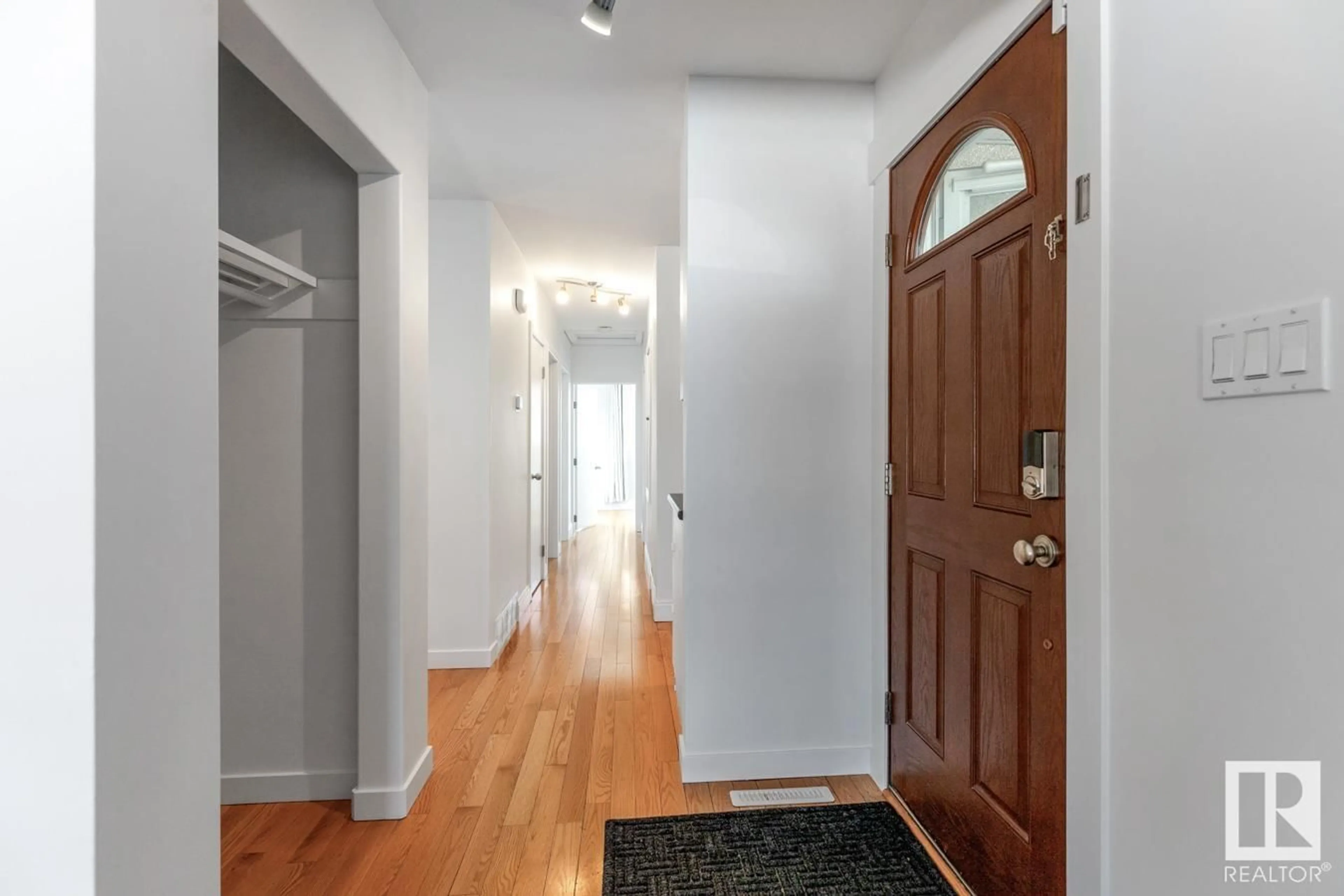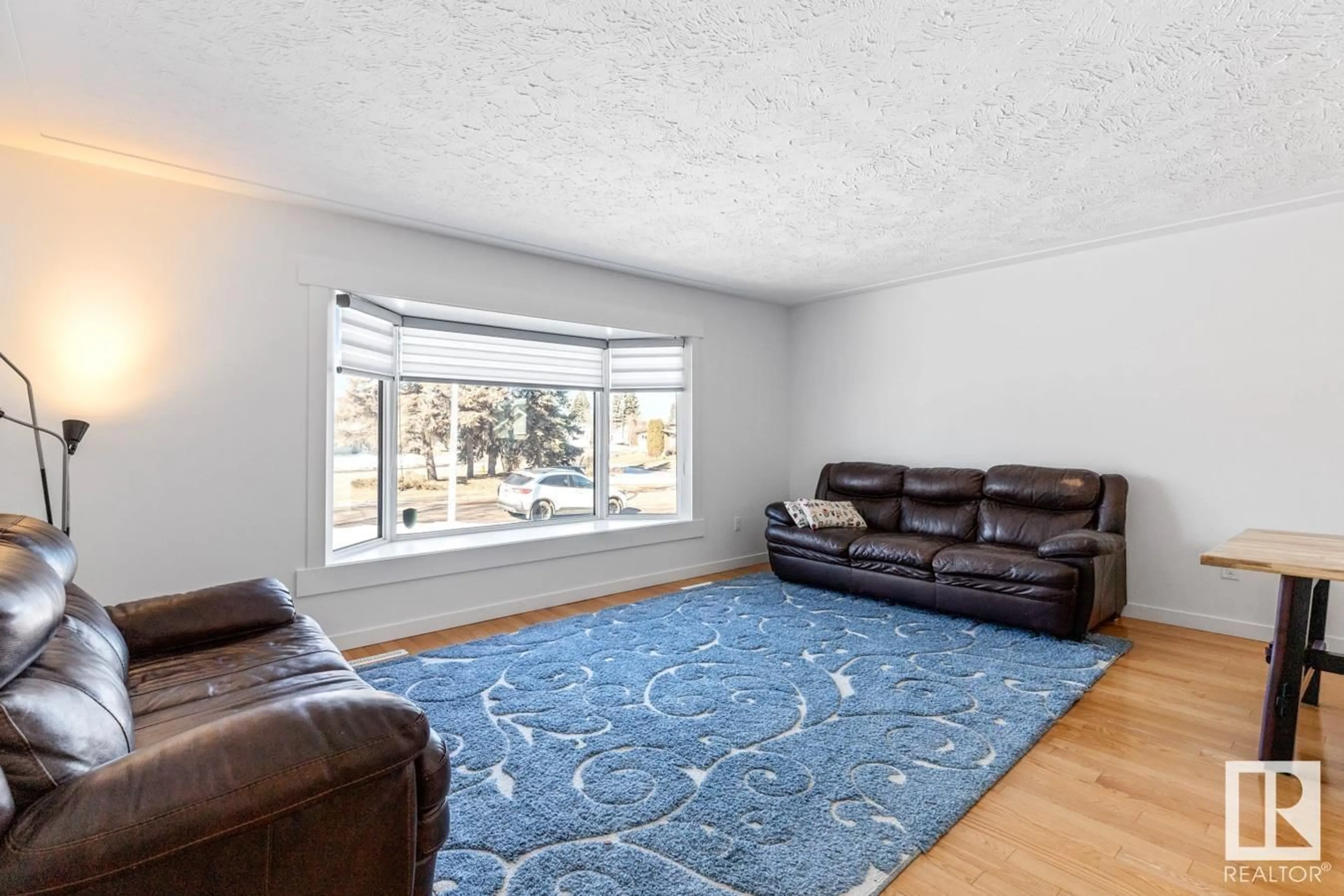9527 57 ST NW, Edmonton, Alberta T6B1J8
Contact us about this property
Highlights
Estimated valueThis is the price Wahi expects this property to sell for.
The calculation is powered by our Instant Home Value Estimate, which uses current market and property price trends to estimate your home’s value with a 90% accuracy rate.Not available
Price/Sqft$443/sqft
Monthly cost
Open Calculator
Description
Welcome to the welcoming community of Ottewell! This charming and spacious bungalow boasts a functional layout perfect for family living. Featuring three generously-sized bedrooms on the main floor, a bright and airy living room, and a dining area ideal for entertaining, this home provides both comfort and style. The modern galley kitchen offers plenty of counter space and storage, while the updated 4-piece bathroom adds a touch of luxury. Beautiful hardwood floors flow throughout the entire main level, enhancing the home's warmth and character. The fully finished basement is an entertainer’s dream, complete with a large rec room, a fourth bedroom, a handy storage room, and a sleek 3-piece bathroom. Other features : Single attached garage, Shingles ( 2018), Newer Furnace and Hot water tank (2019), Reinsulated Attic (2021), Backyard fence (2021), A/C (2022) and many more! A fantastic opportunity to call Ottewell home! (id:39198)
Property Details
Interior
Features
Basement Floor
Family room
5.06 m x 7.47 mBedroom 4
2.62 m x 4.03 mUtility room
4.32 m x 2.35 mStorage
2.95 m x 2.62 mProperty History
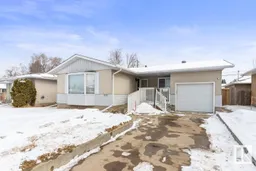 31
31
