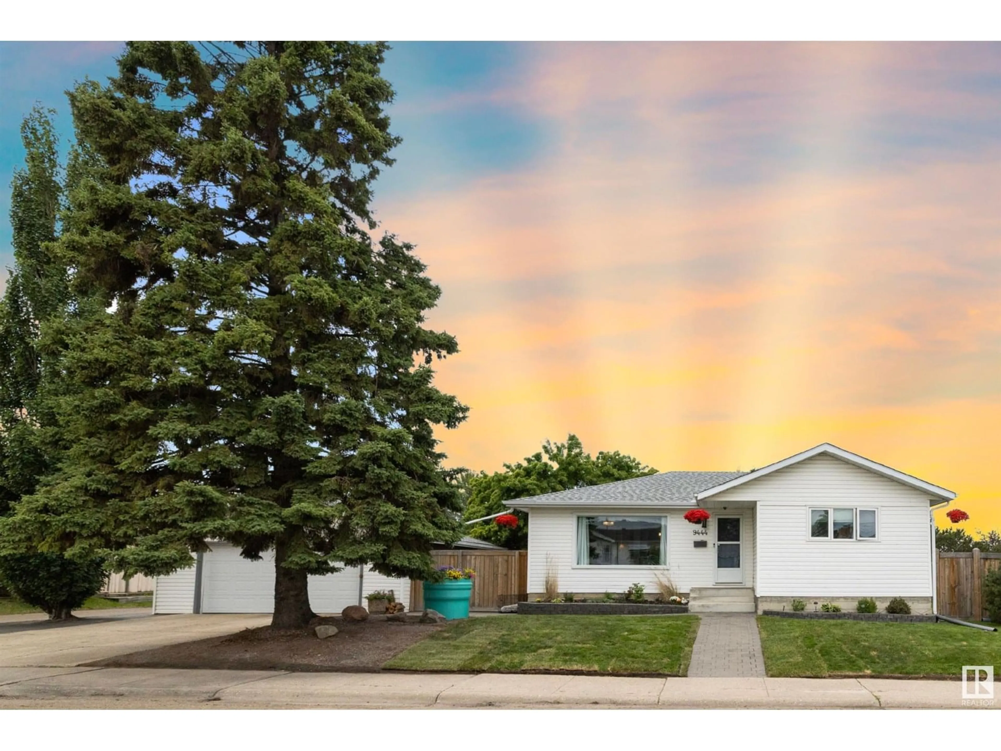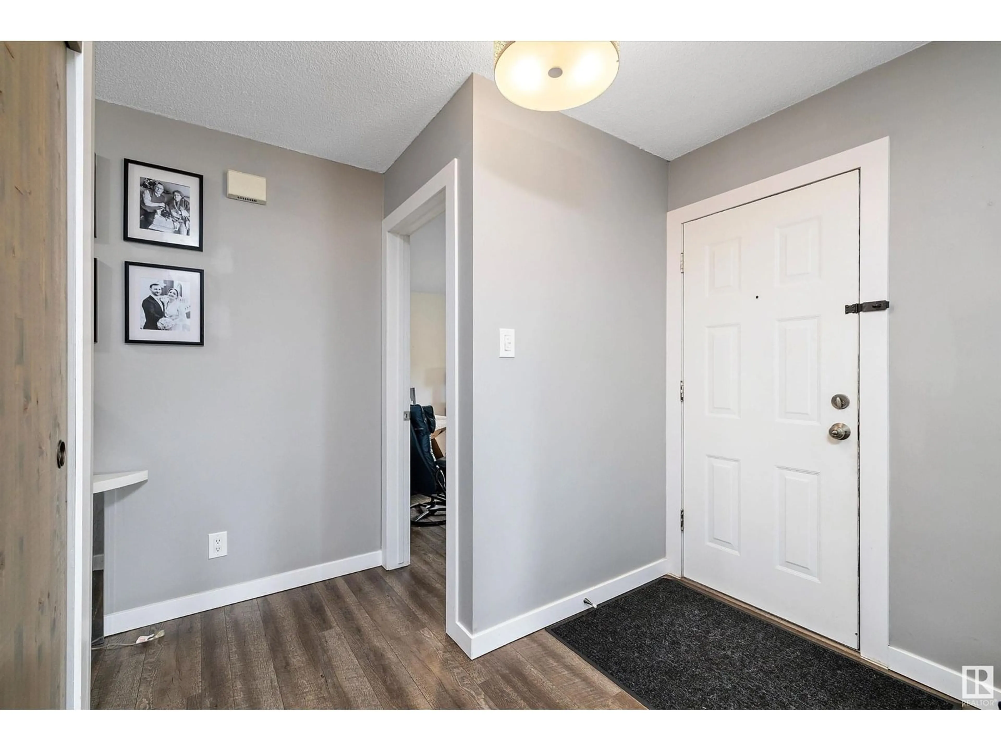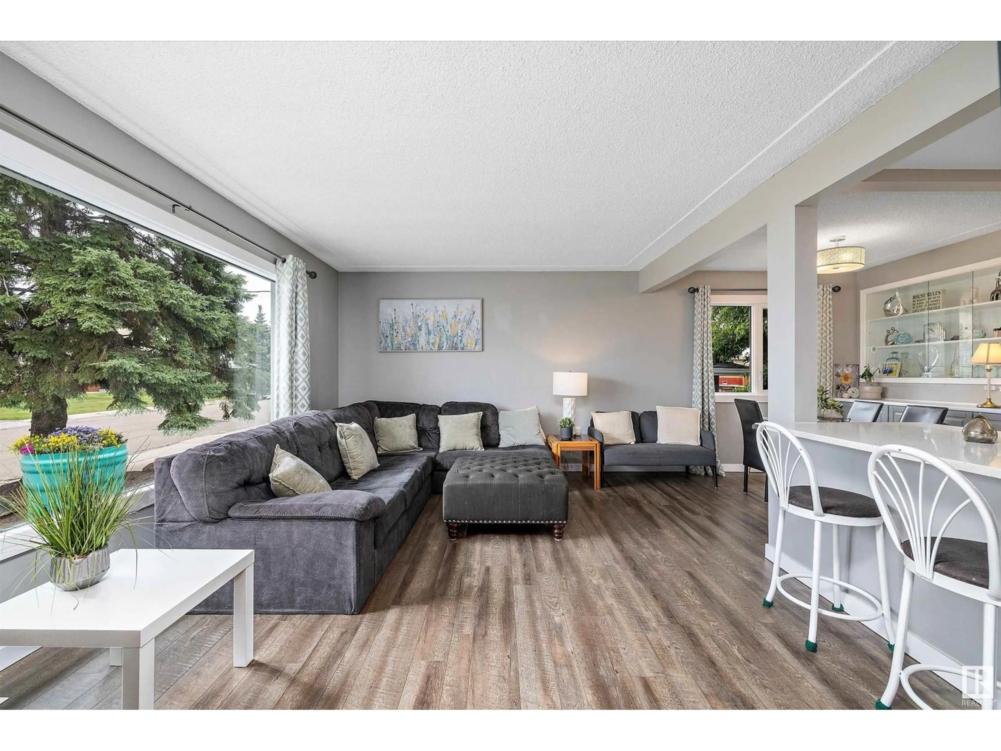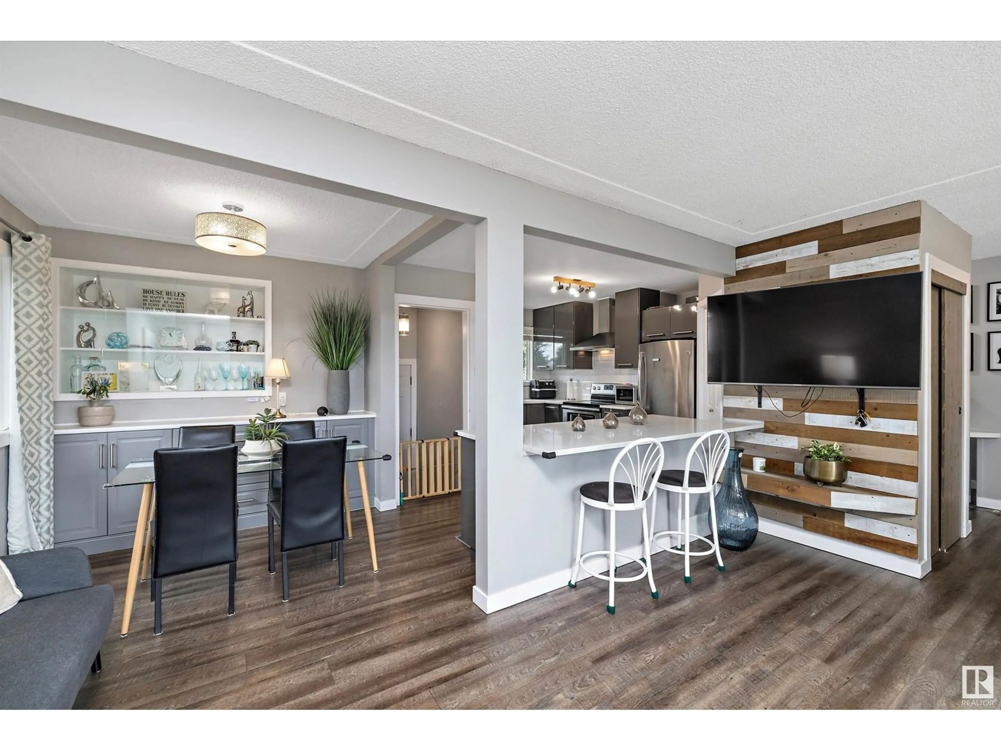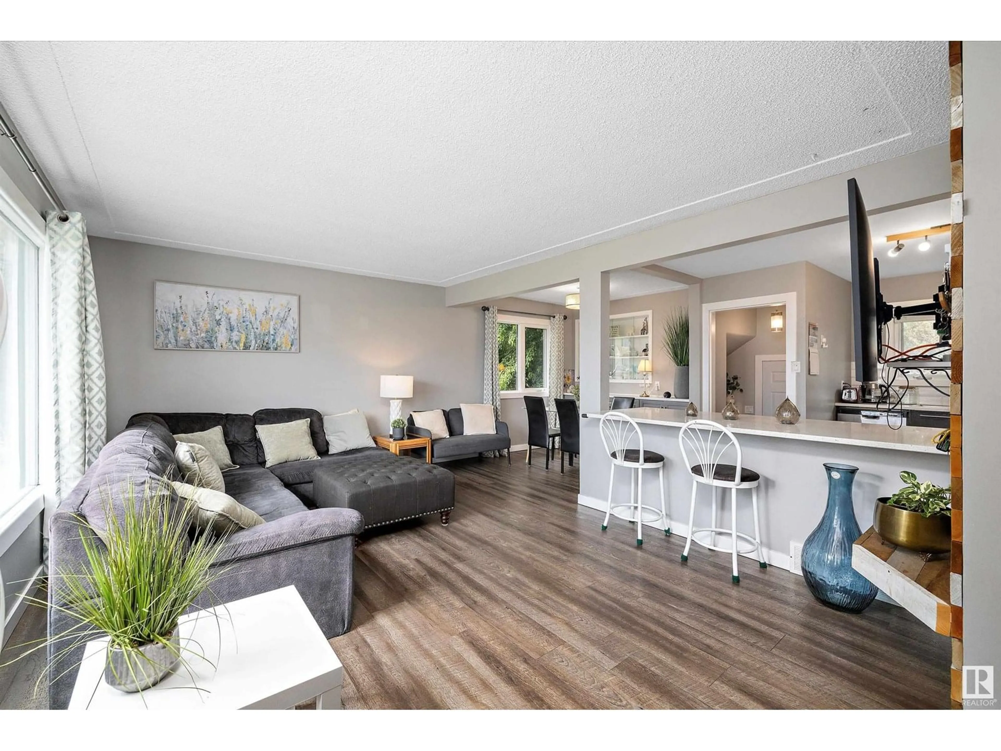Contact us about this property
Highlights
Estimated valueThis is the price Wahi expects this property to sell for.
The calculation is powered by our Instant Home Value Estimate, which uses current market and property price trends to estimate your home’s value with a 90% accuracy rate.Not available
Price/Sqft$475/sqft
Monthly cost
Open Calculator
Description
Welcome to a home where timeless elegance meets modern sophistication. Nestled in Ottewell, this bungalow offers a seamless blend of style, comfort, and functionality—all within walking distance to schools, lush parks, and shopping. Step inside and be captivated by luxurious vinyl plank flooring flowing throughout, complemented by quartz countertops and a chef-inspired kitchen adorned with stainless steel appliances. Every detail has been thoughtfully curated, from the shingles and energy-efficient windows to the high-efficiency furnace & hot water tank and attic insulation upgrade. For year-round comfort, enjoy the addition of central A/C. The main level hosts two bedrooms, including a primary suite that rivals a boutique hotel retreat with its expansive walk-in closet. A spa-like 4-piece bath completes the level. Downstairs, discover two additional bedrooms, a 3-piece bath, and a generous family lounge. To top things off, enjoy an oversized DBL heated garage, RV parking, and beautiful large backyard. (id:39198)
Property Details
Interior
Features
Main level Floor
Living room
Dining room
Kitchen
Primary Bedroom
Property History
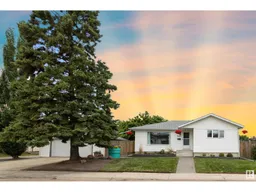 37
37
