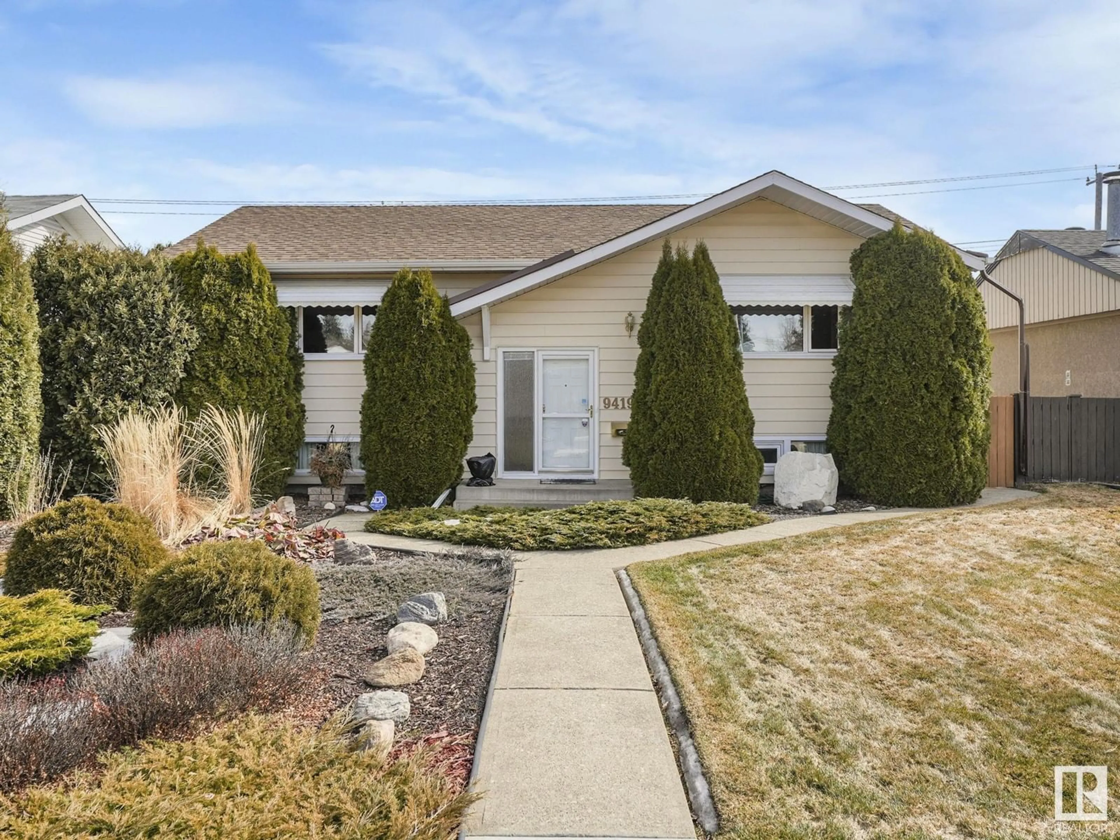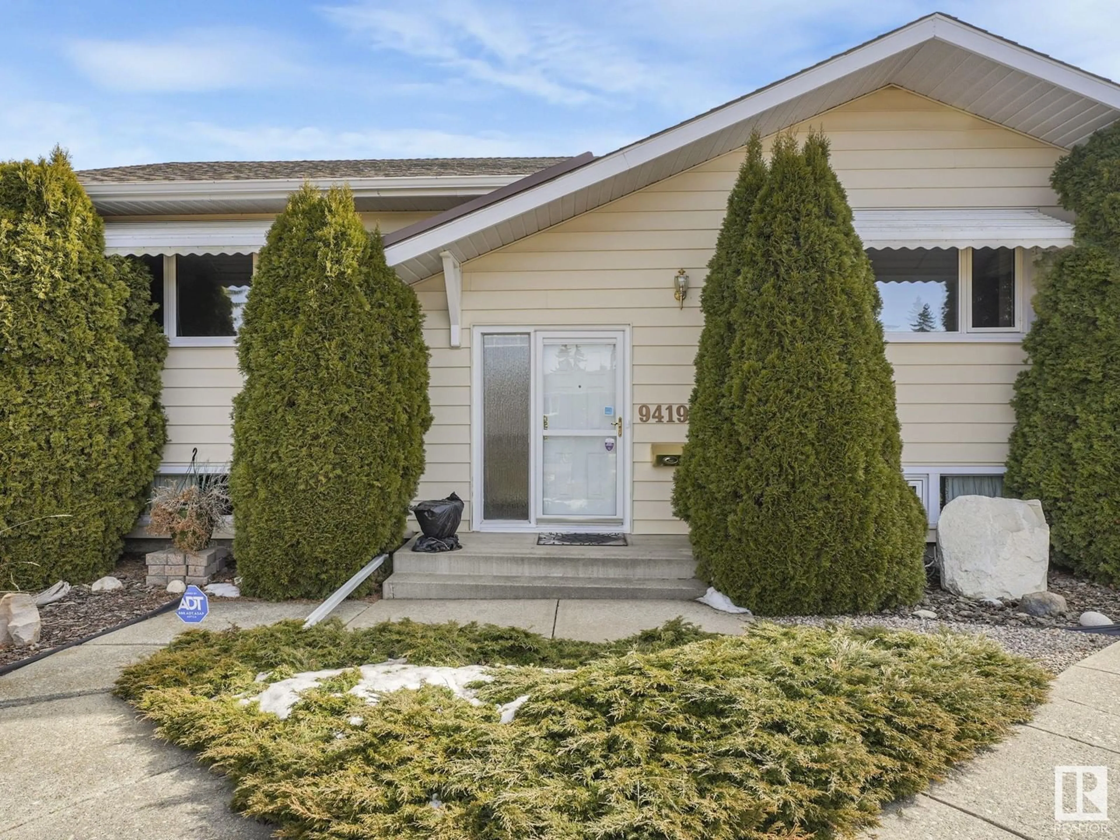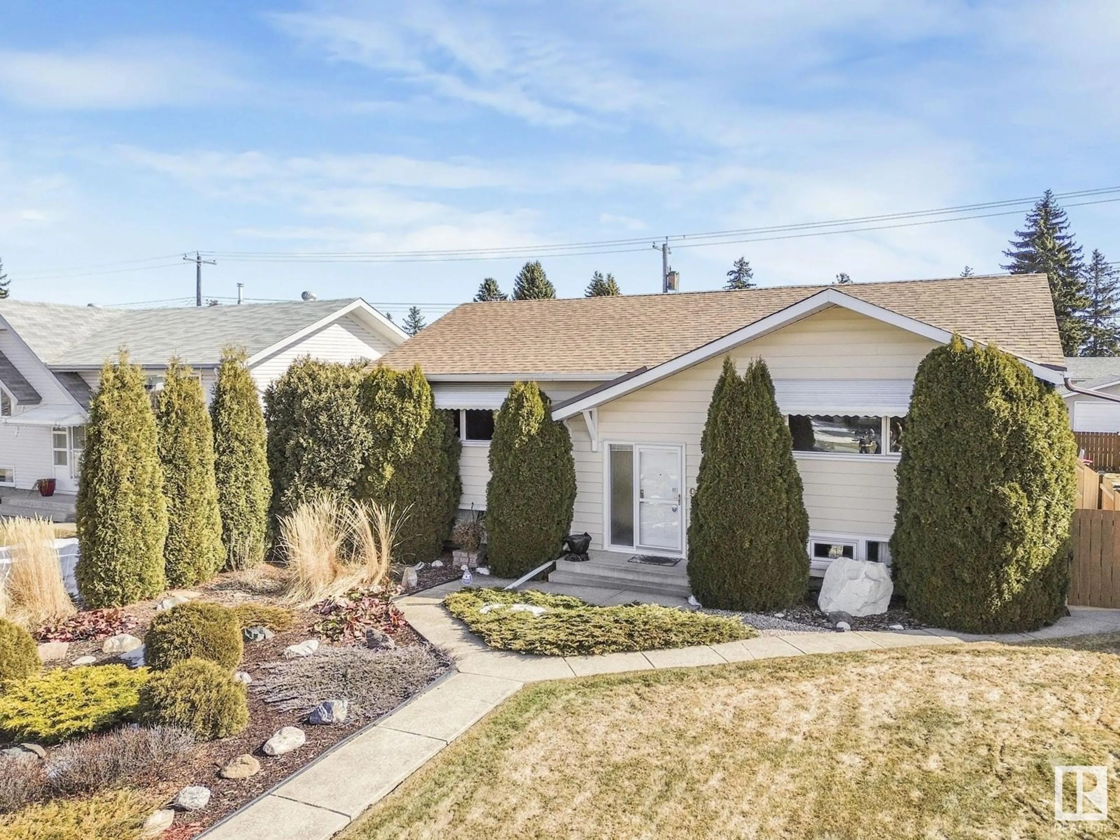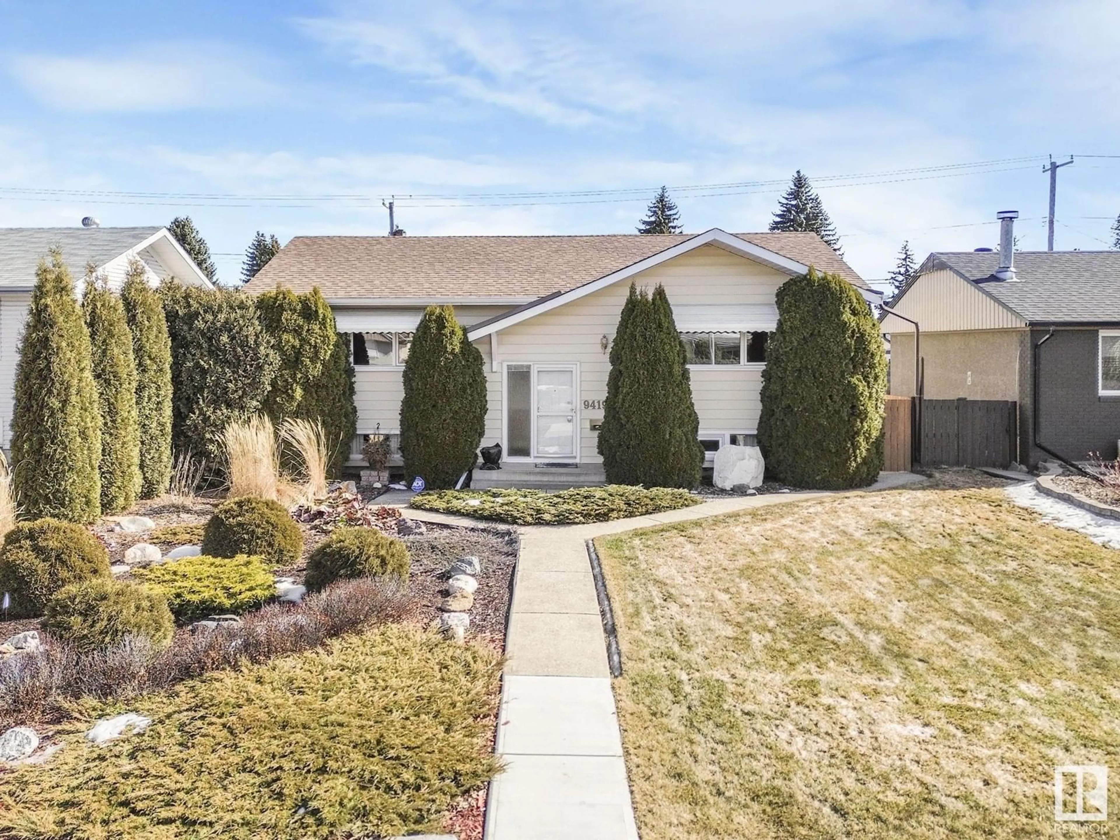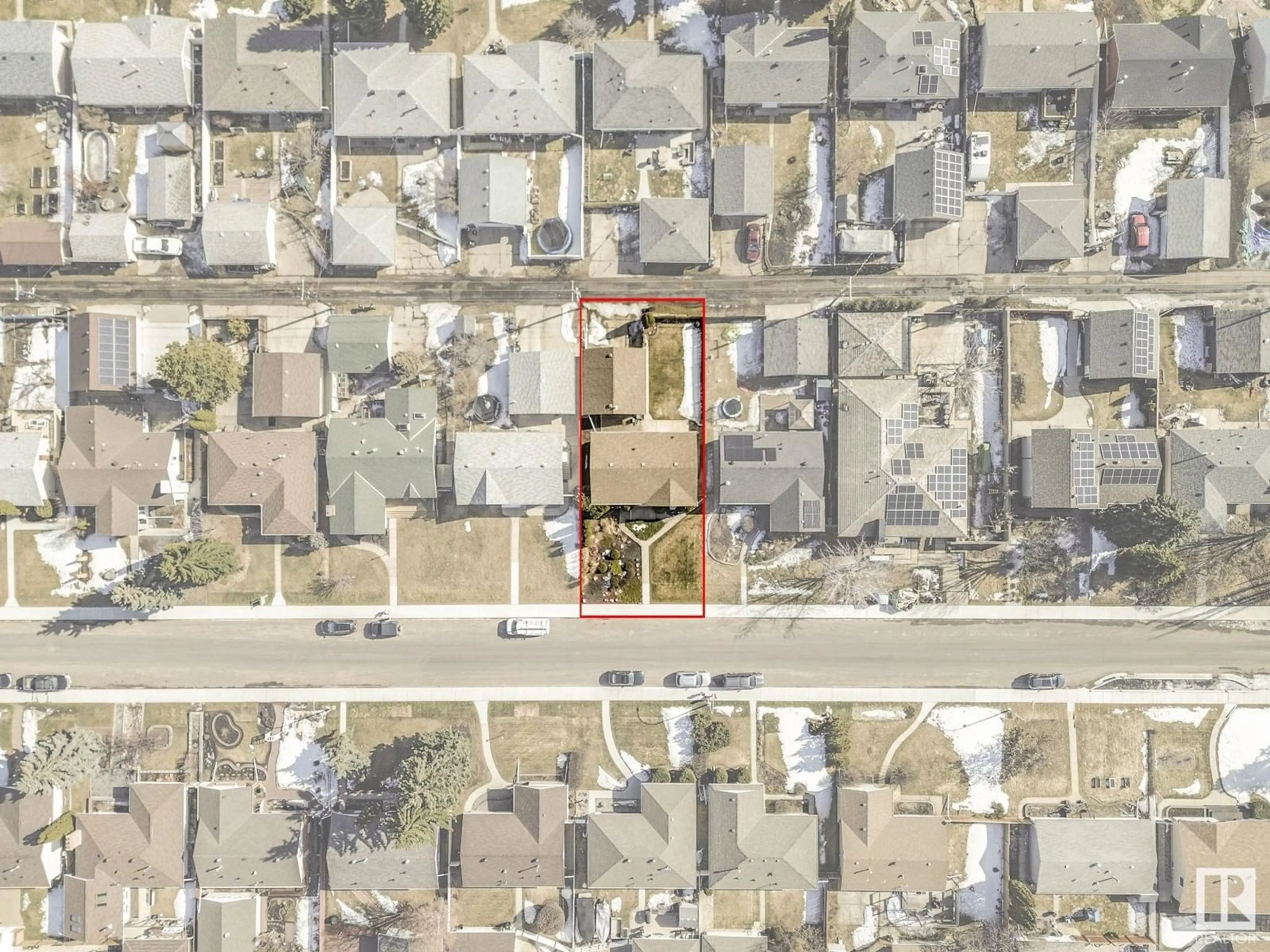9419 74 ST NW, Edmonton, Alberta T6B2B5
Contact us about this property
Highlights
Estimated ValueThis is the price Wahi expects this property to sell for.
The calculation is powered by our Instant Home Value Estimate, which uses current market and property price trends to estimate your home’s value with a 90% accuracy rate.Not available
Price/Sqft$461/sqft
Est. Mortgage$1,932/mo
Tax Amount ()-
Days On Market11 days
Description
ORIGINAL OWNER!! Located in the mature desirable Community of Ottewell located 10 minutes from Downtown Edmonton.Main floor features,Large living room, dining room, eat-in kitchen, spacious primary bedroom with large closet, 2nd bedroom and 4 pc upgraded main bath. Fully finished basement includes , large recroom, 2 good sized bedrooms,3 pc bath, storage under stairs and laundry/furnace room. West facing front yard has lots of trees, rocks and perennials.Fully fenced private yard with patio,24.6 ft. x 23.6 ft. heated, insulated garage and 2 car parking on driveway. Upgrades over the years include, triple pane windows main floor, double pane basement, newer roof, hot water tank, hi efficiency furnace and 1 year old washer.Walking distance to schools, shopping, transportation, easy access to downtown and River valley walking trails. (id:39198)
Property Details
Interior
Features
Basement Floor
Bedroom 3
4.35 m x 2.85 mBedroom 4
2.75 m x 2.6 mRecreation room
5 m x 4.75 mExterior
Parking
Garage spaces 4
Garage type -
Other parking spaces 0
Total parking spaces 4
Property History
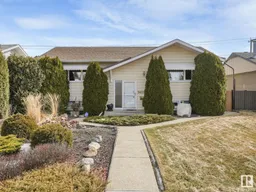 62
62
