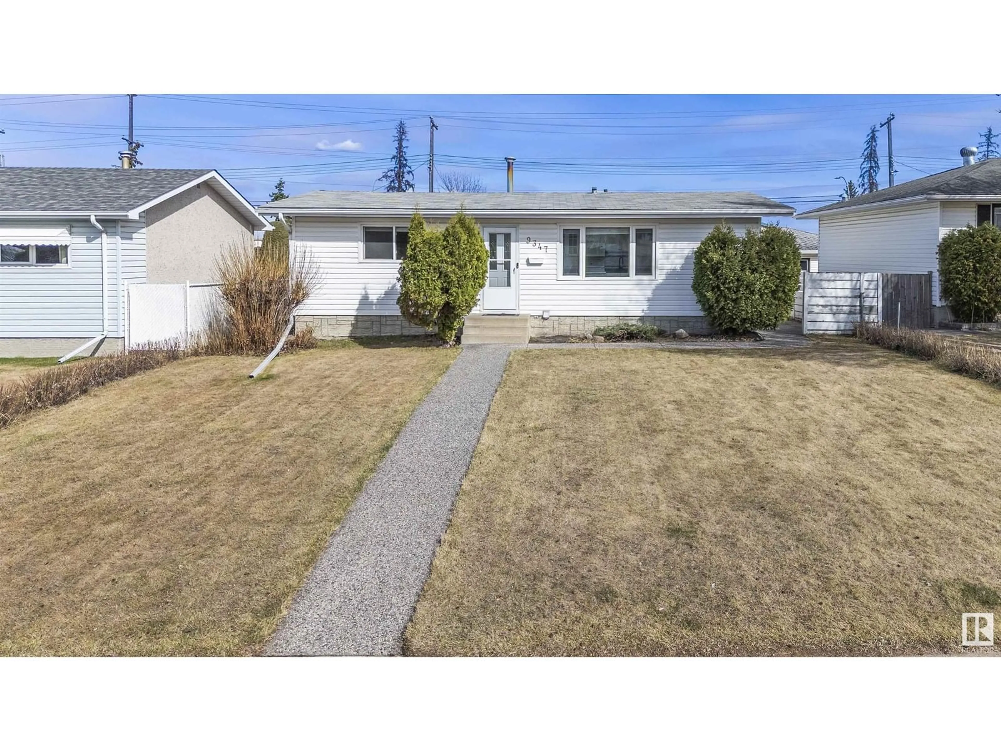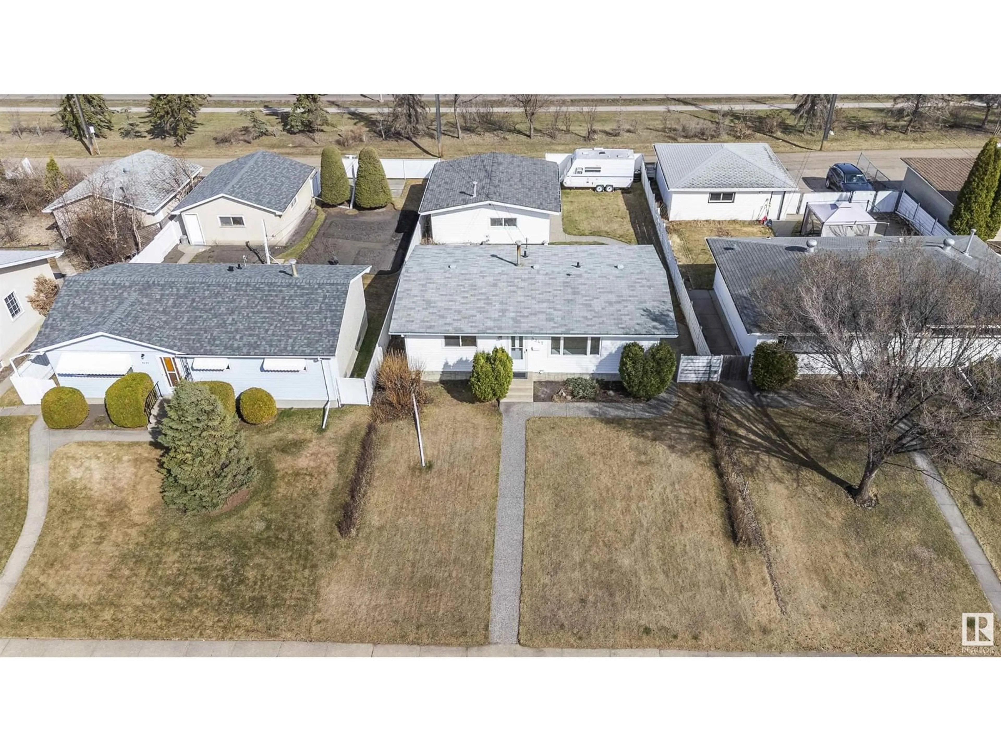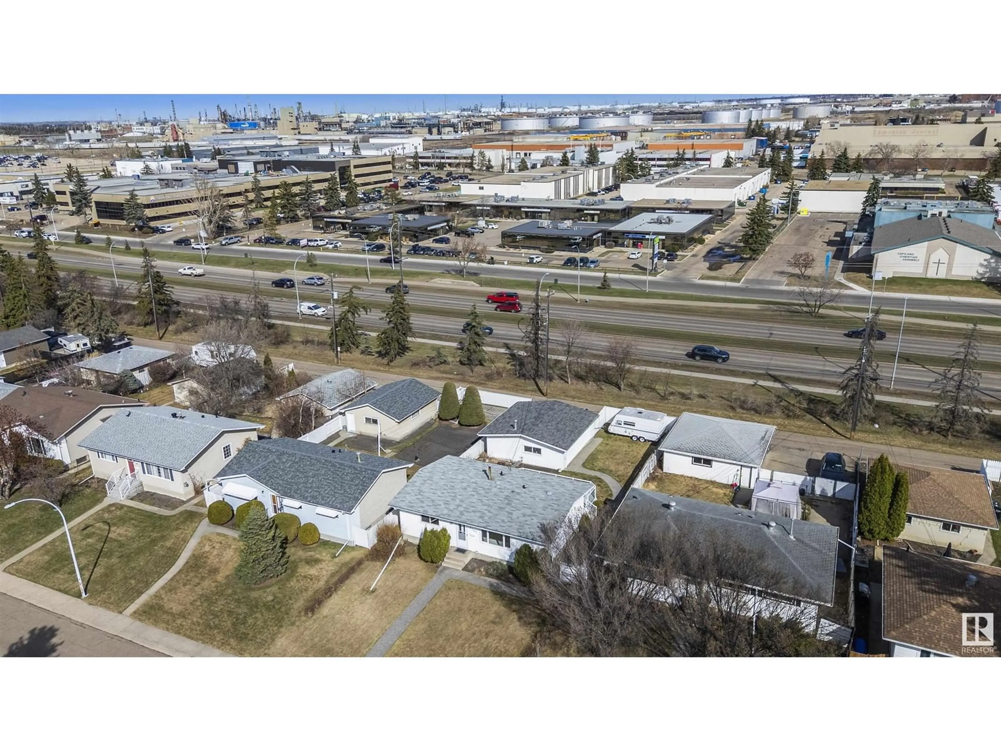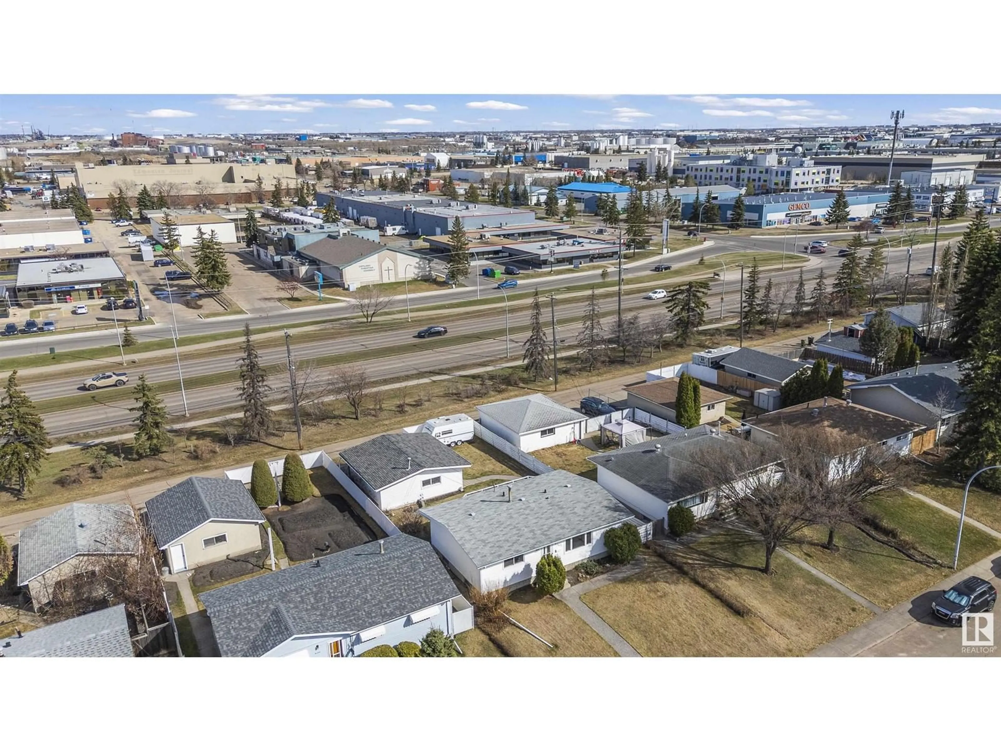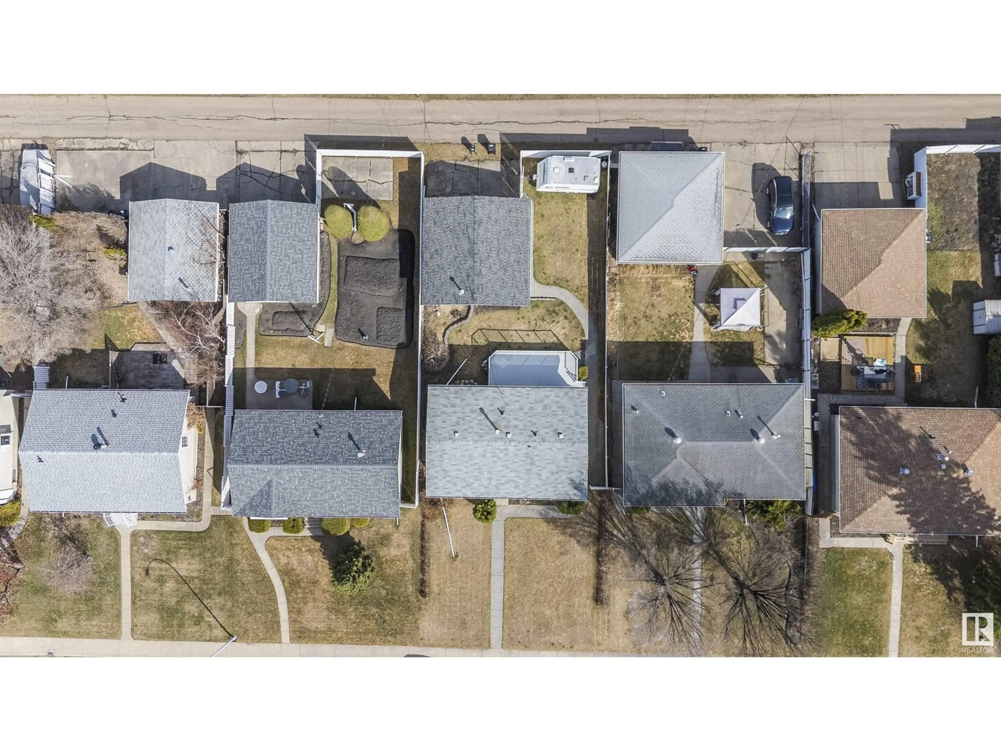9347 52 ST, Edmonton, Alberta T6B1G5
Contact us about this property
Highlights
Estimated ValueThis is the price Wahi expects this property to sell for.
The calculation is powered by our Instant Home Value Estimate, which uses current market and property price trends to estimate your home’s value with a 90% accuracy rate.Not available
Price/Sqft$492/sqft
Est. Mortgage$1,932/mo
Tax Amount ()-
Days On Market22 days
Description
Welcome to Ottewell — a cherished community just minutes from downtown, where charm meets convenience. This move-in ready bungalow offers 4 bedrooms, 2 full baths, and a bright, functional layout perfect for families or first-time buyers. Hardwood, laminate, and ceramic tile flooring bring warmth and durability, while the massive 24' x 24' garage and gated RV parking offer unbeatable flexibility. Sitting on a huge lot with space to garden, entertain, or play, this home is ideal for those craving room to grow. Quick access to major transit routes makes commuting a breeze. Pride of ownership is felt throughout — whether you're upsizing, downsizing, or just starting out, this home is ready to welcome you. (id:39198)
Property Details
Interior
Features
Main level Floor
Living room
19'3" x 11'6"Kitchen
18'5" x 11'5"Primary Bedroom
11'4" x 11'6"Bedroom 2
11'4" x 11'5"Property History
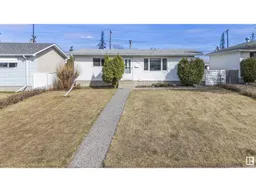 63
63
