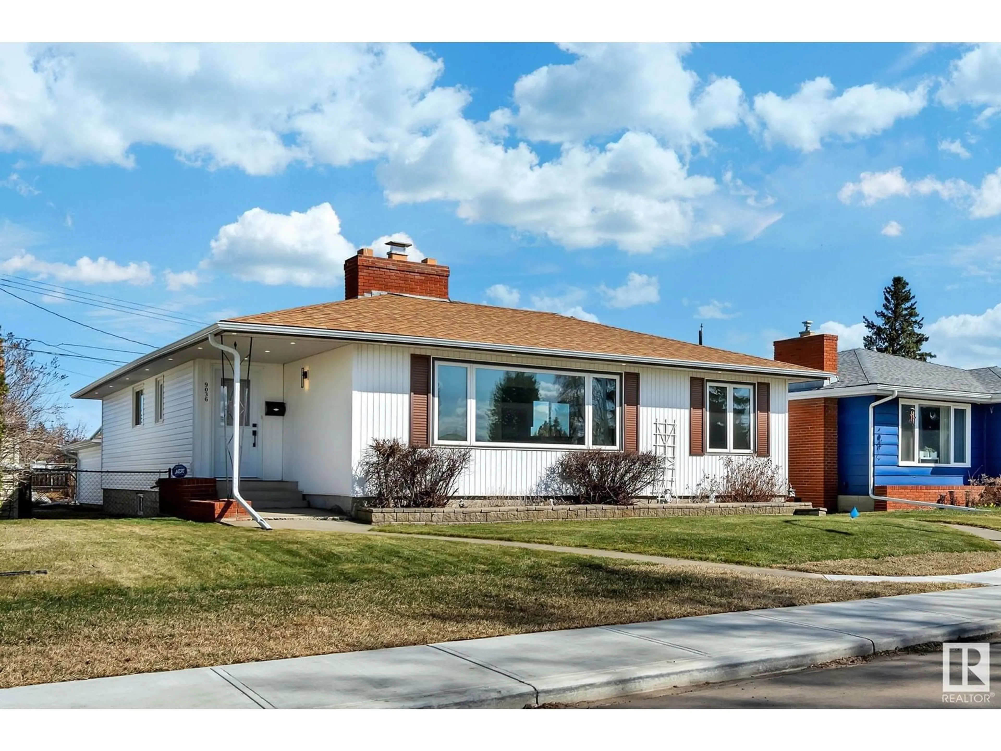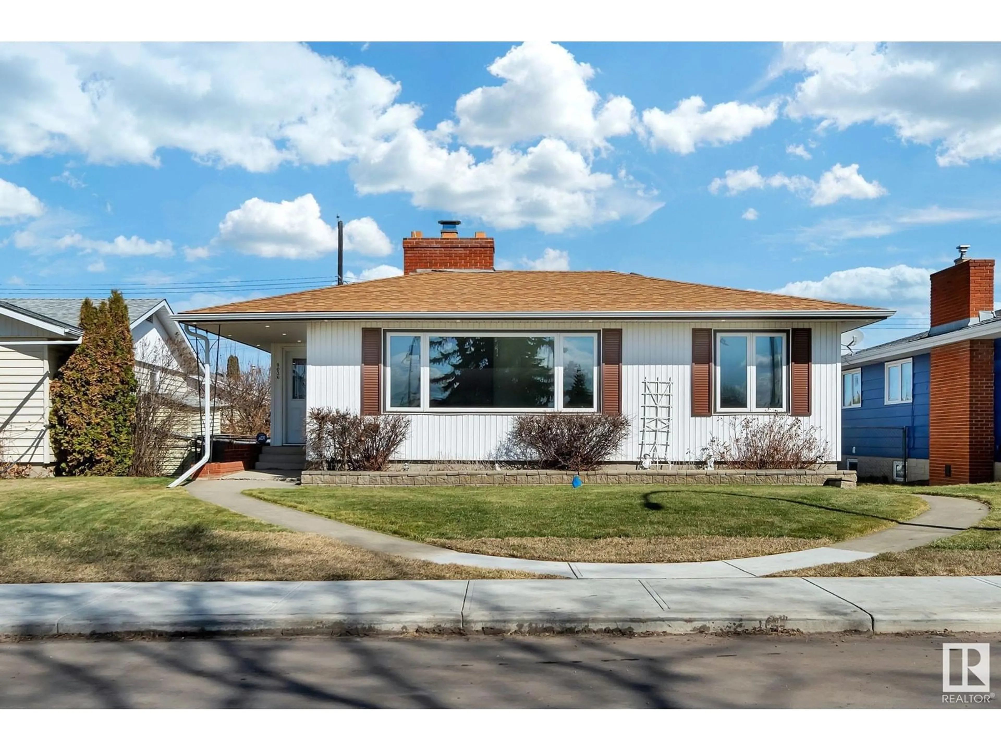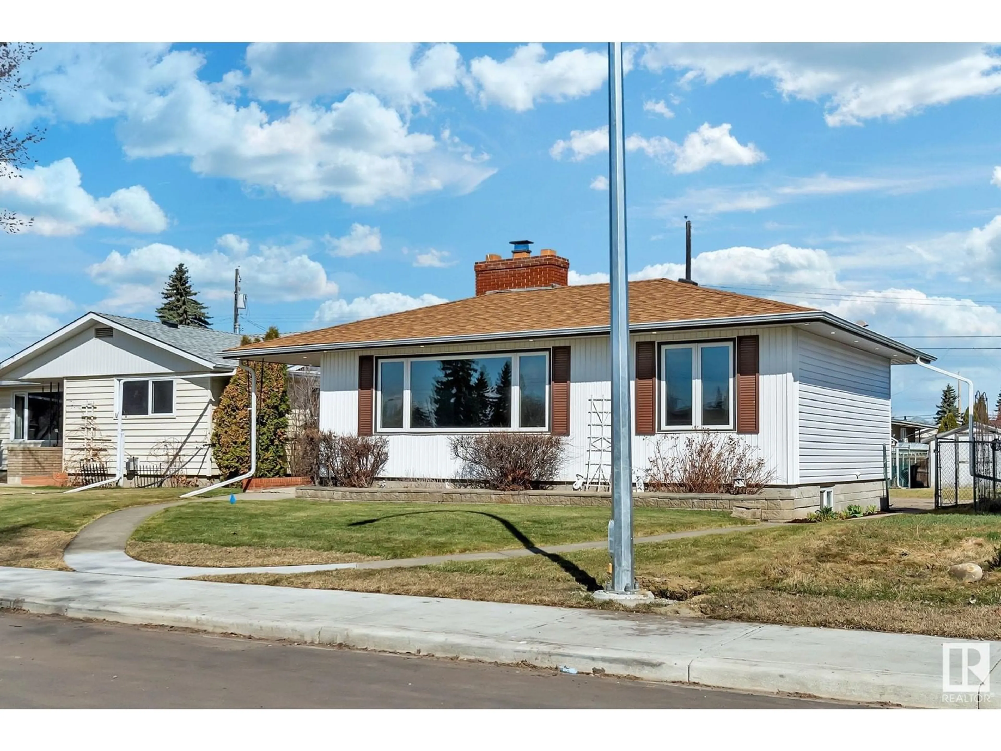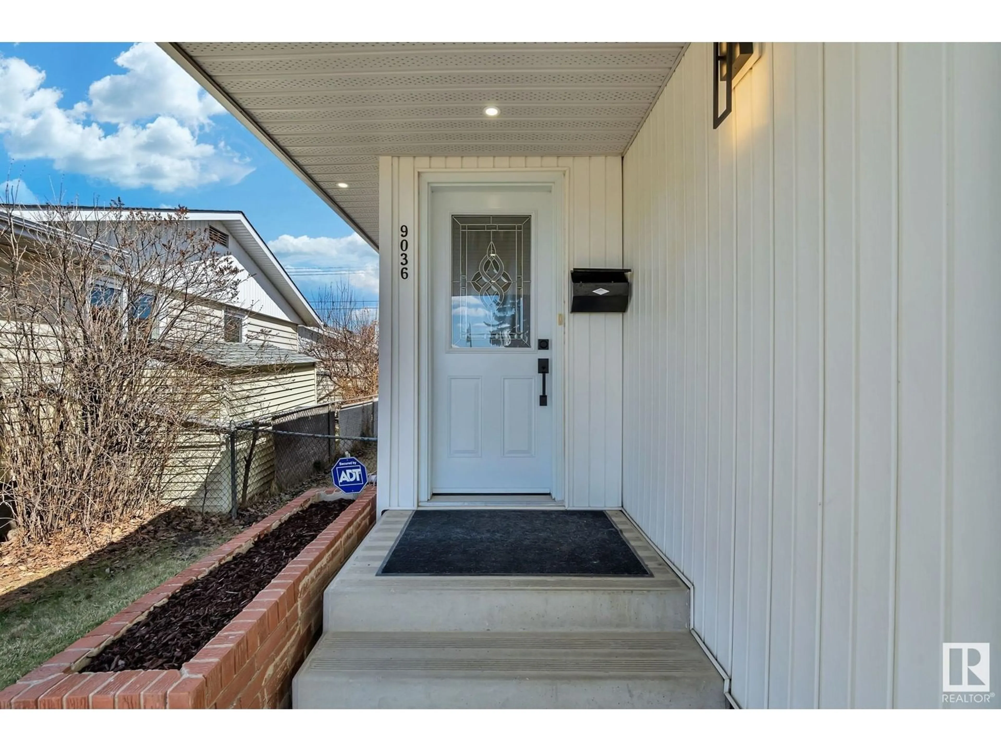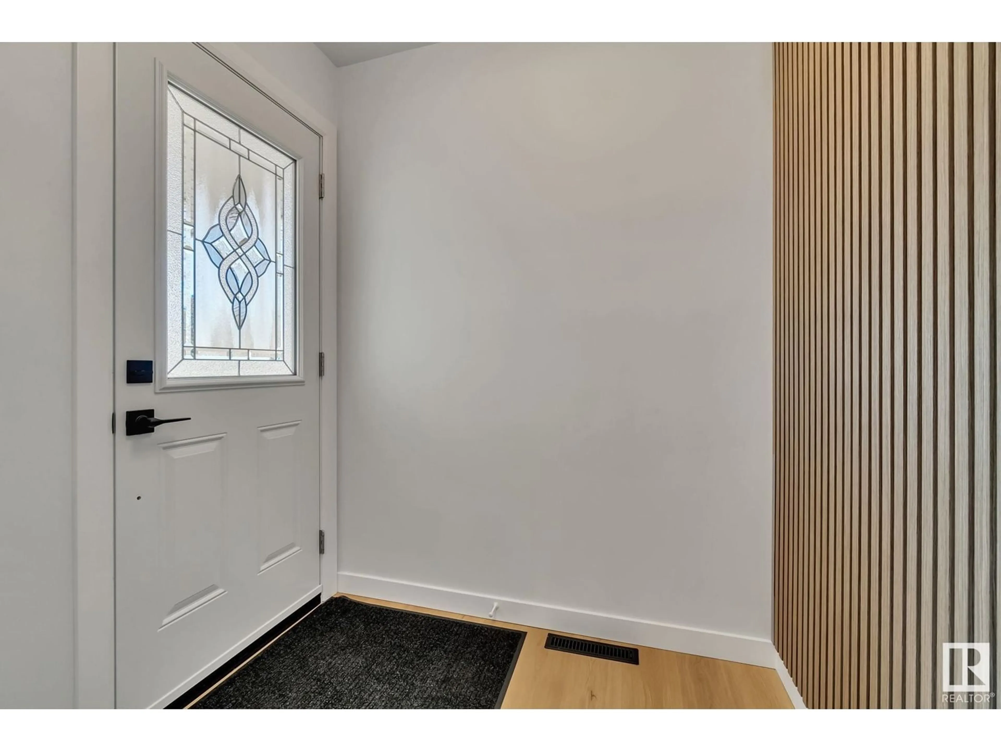9036 56 ST, Edmonton, Alberta T6B1J2
Contact us about this property
Highlights
Estimated ValueThis is the price Wahi expects this property to sell for.
The calculation is powered by our Instant Home Value Estimate, which uses current market and property price trends to estimate your home’s value with a 90% accuracy rate.Not available
Price/Sqft$481/sqft
Est. Mortgage$2,985/mo
Tax Amount ()-
Days On Market2 days
Description
This stunning five-bedroom, three-bathroom home is a modern masterpiece, boasting brand-new features throughout. With two kitchens, two laundry rooms, and a heated double garage complete with an electric car plug-in, it’s designed to meet all your needs. Tucked away in a peaceful cul-de-sac, the property also offers convenient access to major roads, including 50th and 75th Streets. Recent upgrades include a new roof and upstairs windows both in 2017, new basement windows in 2024, a 200-amp electrical panel, a high-efficiency furnace installed 2024, and a hot water tank replaced in 2019. Perfect for a growing family, this move-in-ready home showcases impressive square footage, while the second kitchen and laundry room in the basement provides flexible options. Don’t miss the chance to call this exceptional property your own! Some photos are virtually staged. (id:39198)
Property Details
Interior
Features
Main level Floor
Living room
Dining room
Kitchen
Primary Bedroom
Property History
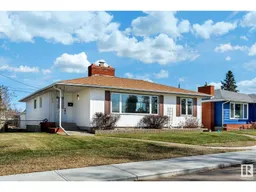 67
67
