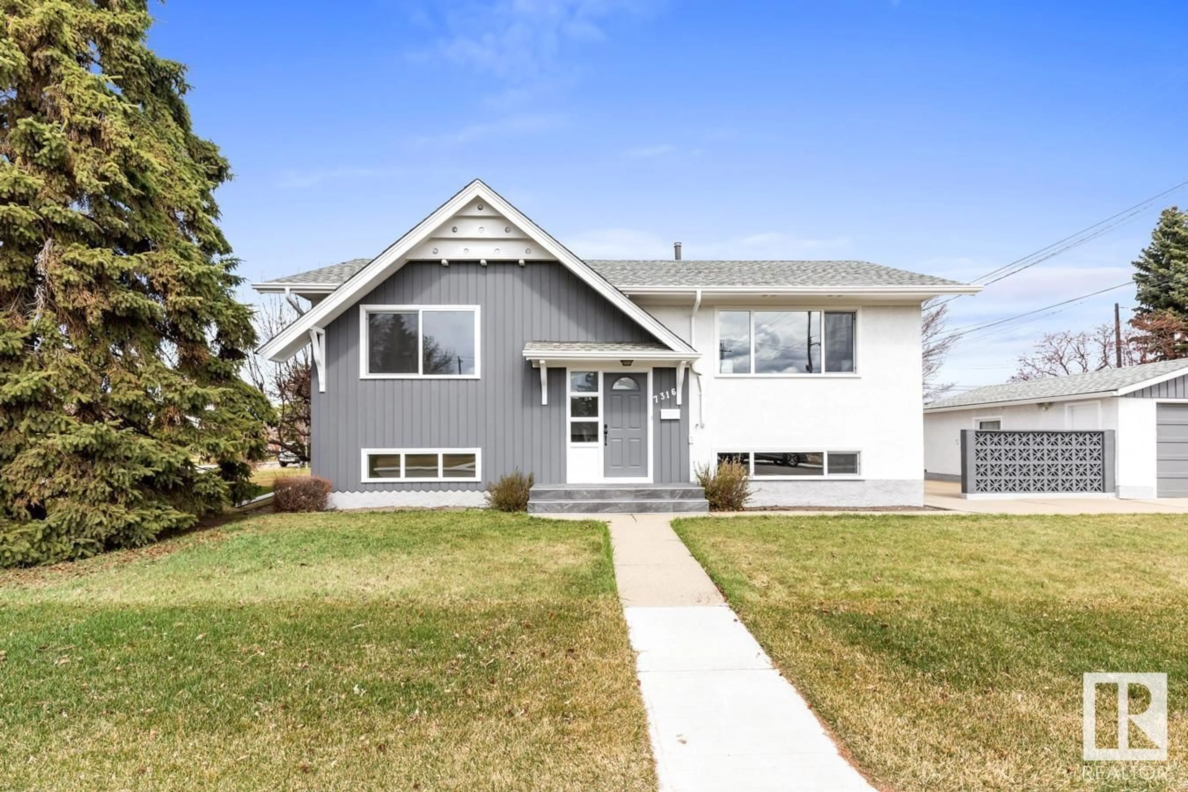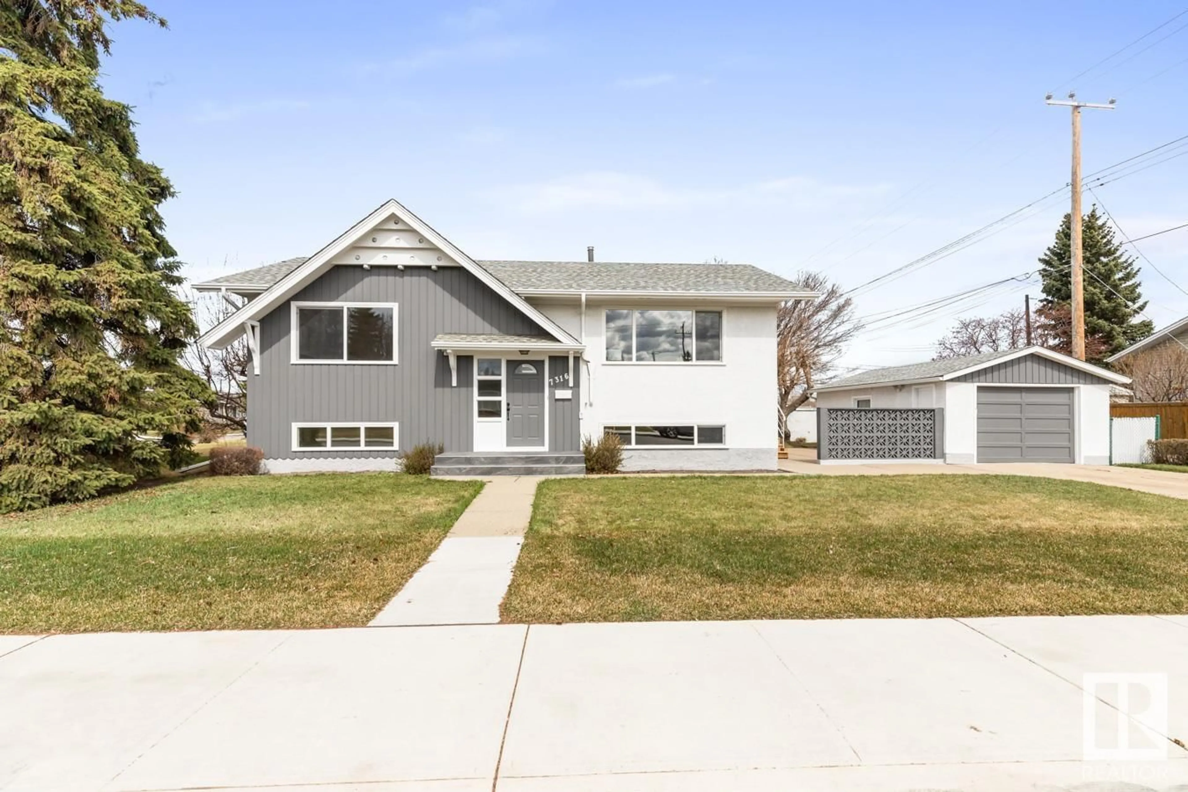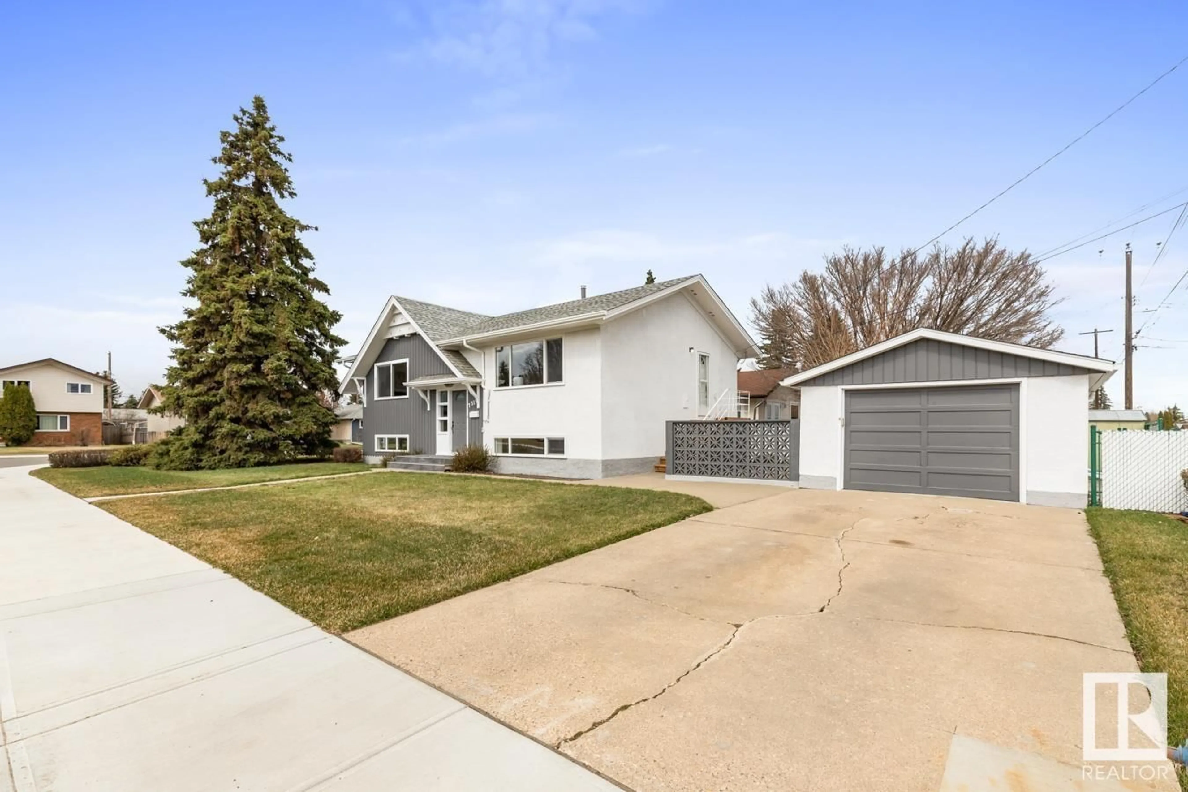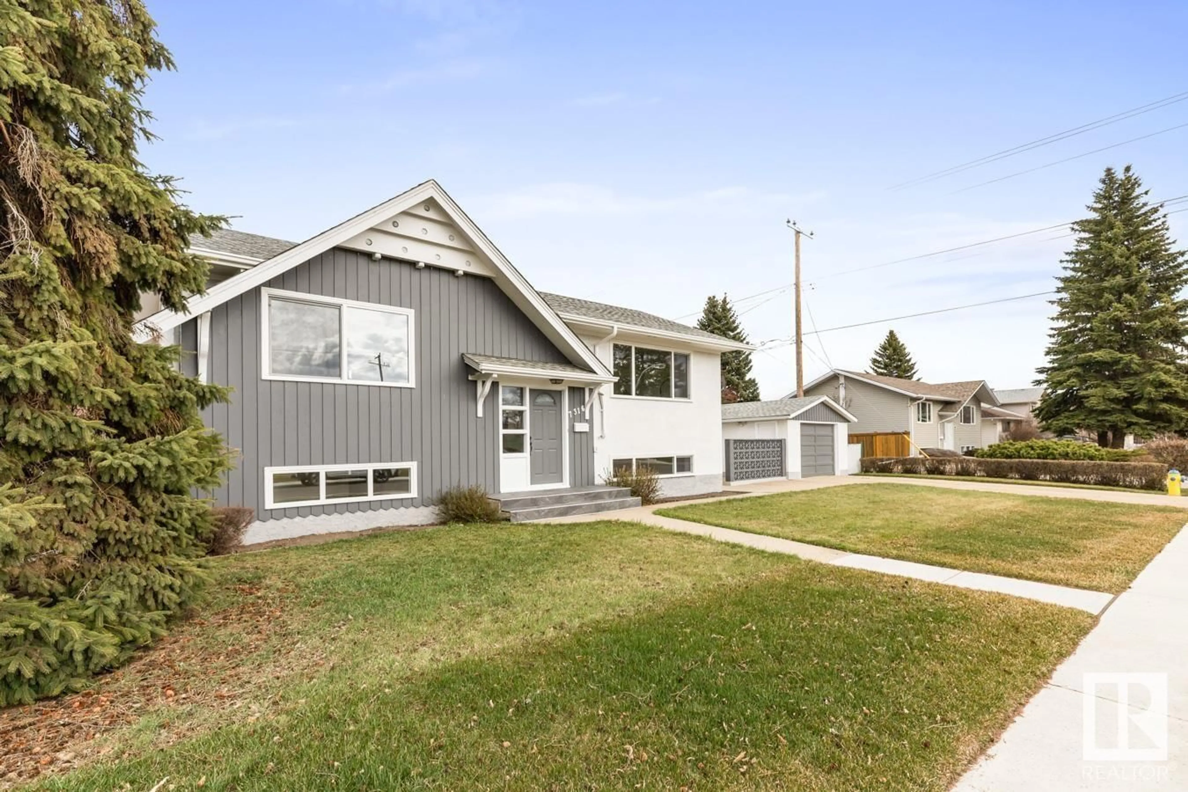7316 95 AV, Edmonton, Alberta T6B1B2
Contact us about this property
Highlights
Estimated ValueThis is the price Wahi expects this property to sell for.
The calculation is powered by our Instant Home Value Estimate, which uses current market and property price trends to estimate your home’s value with a 90% accuracy rate.Not available
Price/Sqft$598/sqft
Est. Mortgage$2,469/mo
Tax Amount ()-
Days On Market7 days
Description
Welcome to this beautifully renovated 4-bedroom bi-level nestled on a quiet crescent in the heart of Ottewell. Step inside to a bright and welcoming layout, filled with natural light thanks to the large windows throughout. The kitchen features generous cabinet and counter space, plus a charming breakfast nook and a dining area—perfect for hosting friends or enjoying family meals. The sun-filled living room faces south, creating a warm atmosphere. On the upper level you will find 2 comfortable bedrooms and a full bathroom, while the fully finished lower level offers a cozy family room with a brick fireplace, 2 more bedrooms, a second bathroom, plenty of storage, and a spacious laundry room. Enjoy summer evenings in the private backyard with a patio - perfect for BBQ’s or relaxing. The oversized garage offers ample space for parking and storage. Ideally located just steps from schools, transit, shops, and with quick access to downtown and scenic River Valley trails, this home offers unmatched convenience. (id:39198)
Property Details
Interior
Features
Main level Floor
Living room
3.45 x 7.08Dining room
3.63 x 2.54Kitchen
3.63 x 4.34Primary Bedroom
3.53 x 3.52Property History
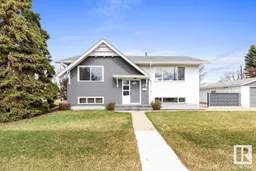 43
43
