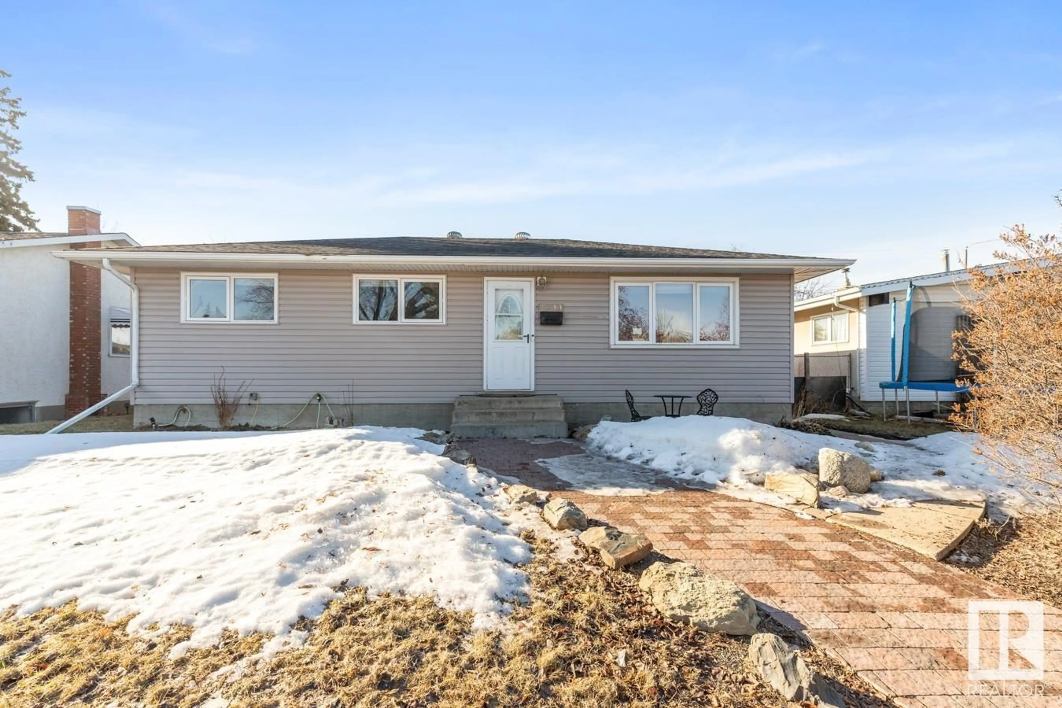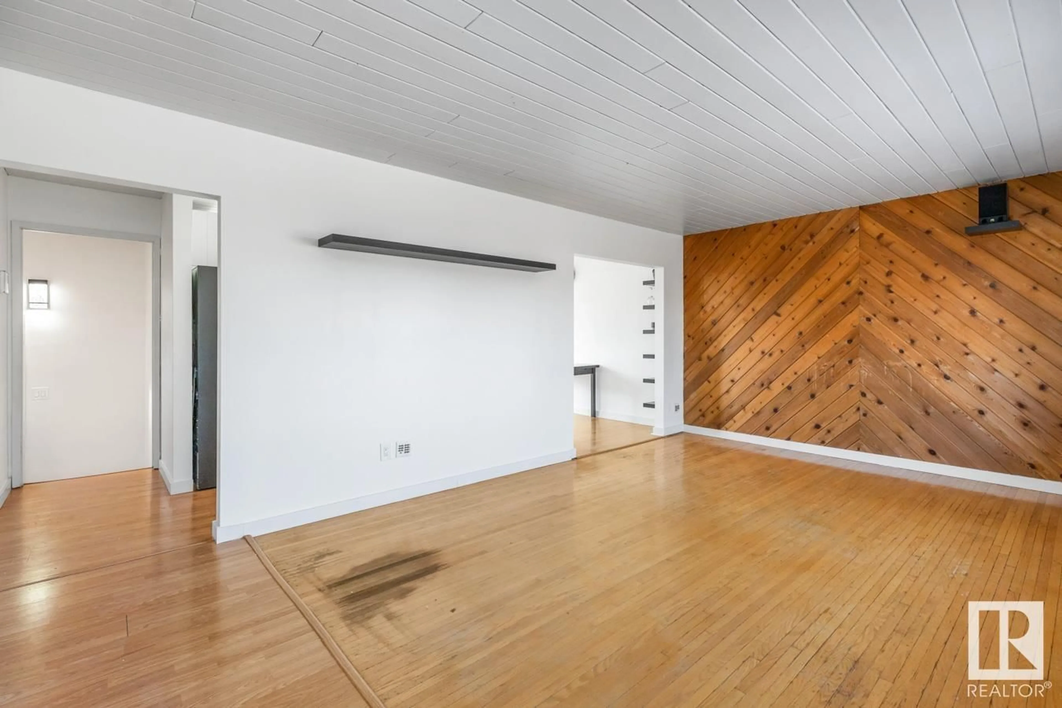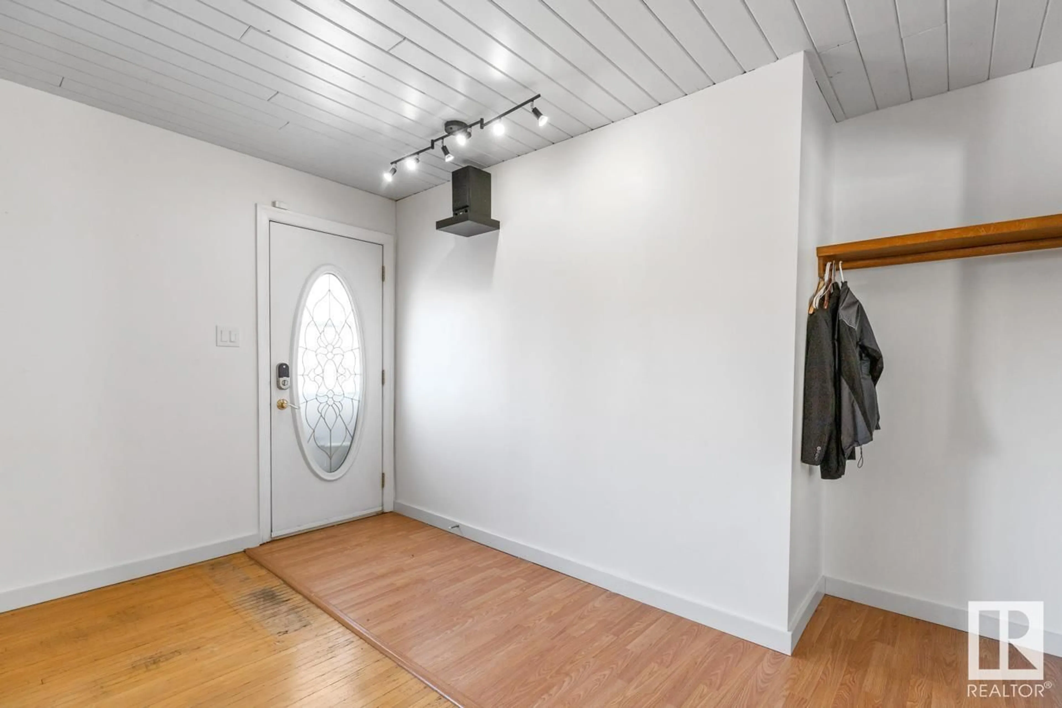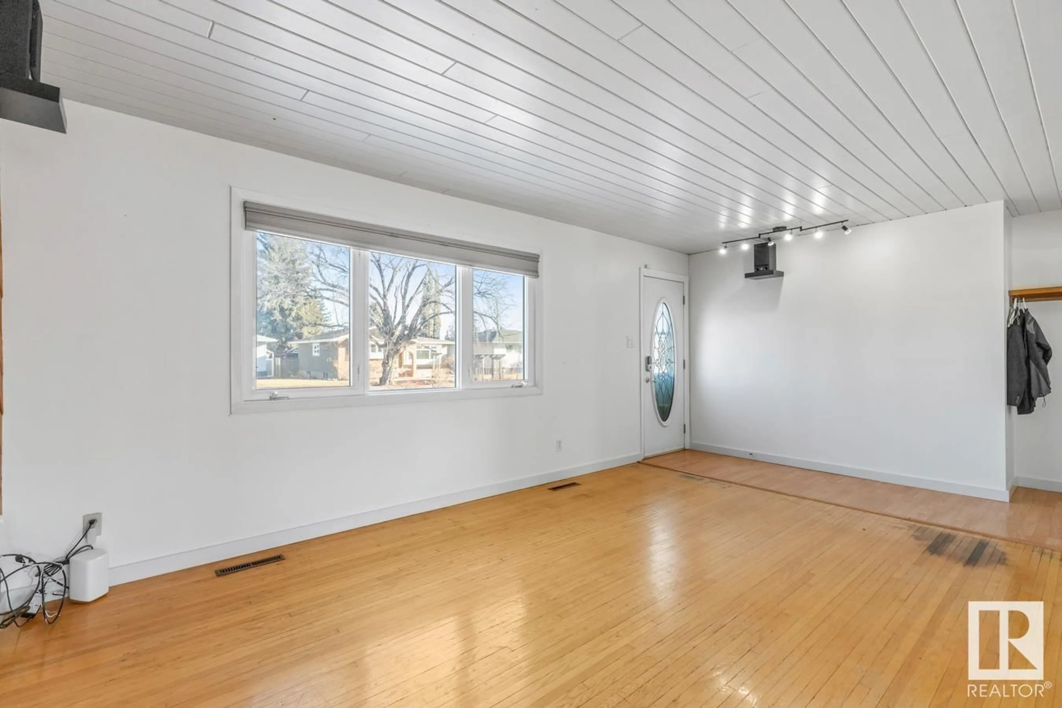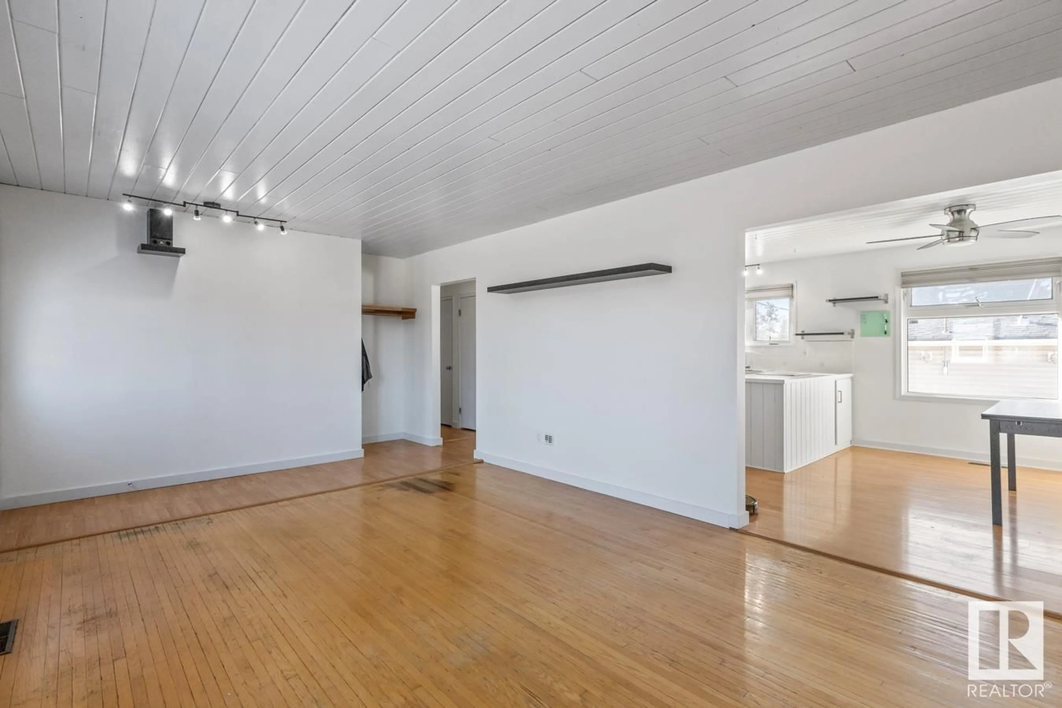5311 94A AV NW, Edmonton, Alberta T6B0Y6
Contact us about this property
Highlights
Estimated ValueThis is the price Wahi expects this property to sell for.
The calculation is powered by our Instant Home Value Estimate, which uses current market and property price trends to estimate your home’s value with a 90% accuracy rate.Not available
Price/Sqft$373/sqft
Est. Mortgage$1,696/mo
Tax Amount ()-
Days On Market8 days
Description
Welcome to this charming home with endless potential, located in the beautiful community of Ottewell. The main floor features three generously sized bedrooms and an updated four-piece bathroom. The spacious family room provides a comfortable place to relax, while the large kitchen and dining area boast plenty of storage and countertop space, making it perfect for family meals and entertaining. The basement is equally impressive, offering a large rec room with web bar, two additional bedrooms, and a three-piece bathroom, with great suite potential. Outside, the sizable backyard is a true highlight, showcasing a rare fully functional in-ground pool—an exceptional feature for the community. A single-car garage completes this wonderful property, making it a perfect opportunity for anyone looking to make a house their home in a highly sought-after area. (id:39198)
Property Details
Interior
Features
Basement Floor
Family room
Bedroom 4
Bedroom 5
Second Kitchen
Property History
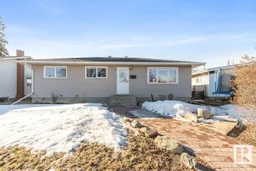 31
31
