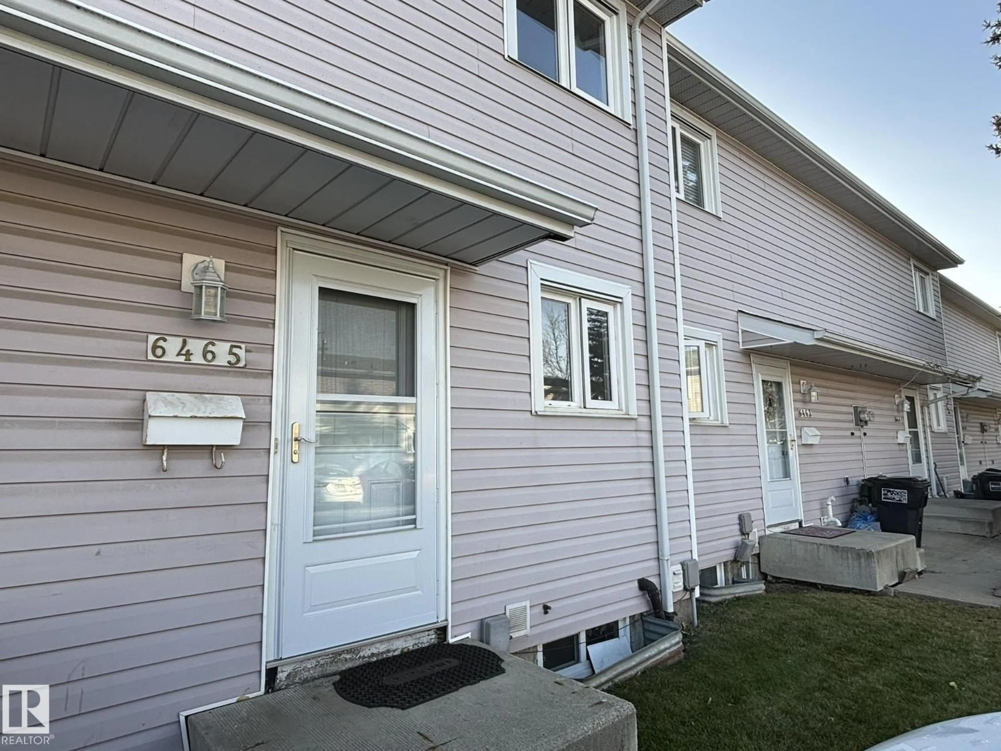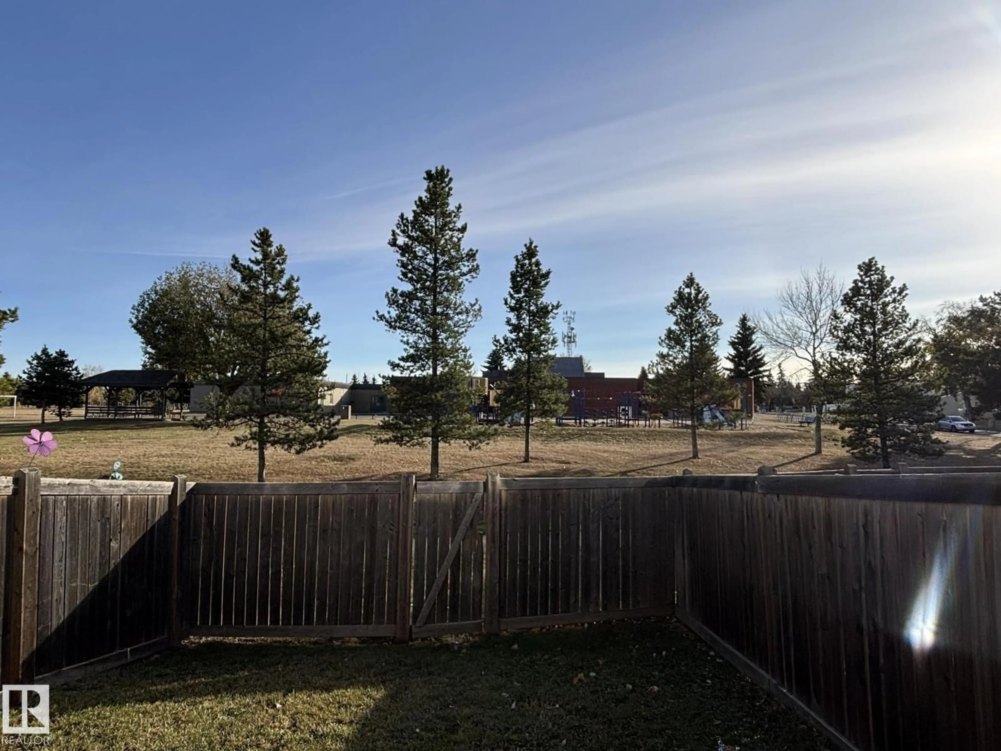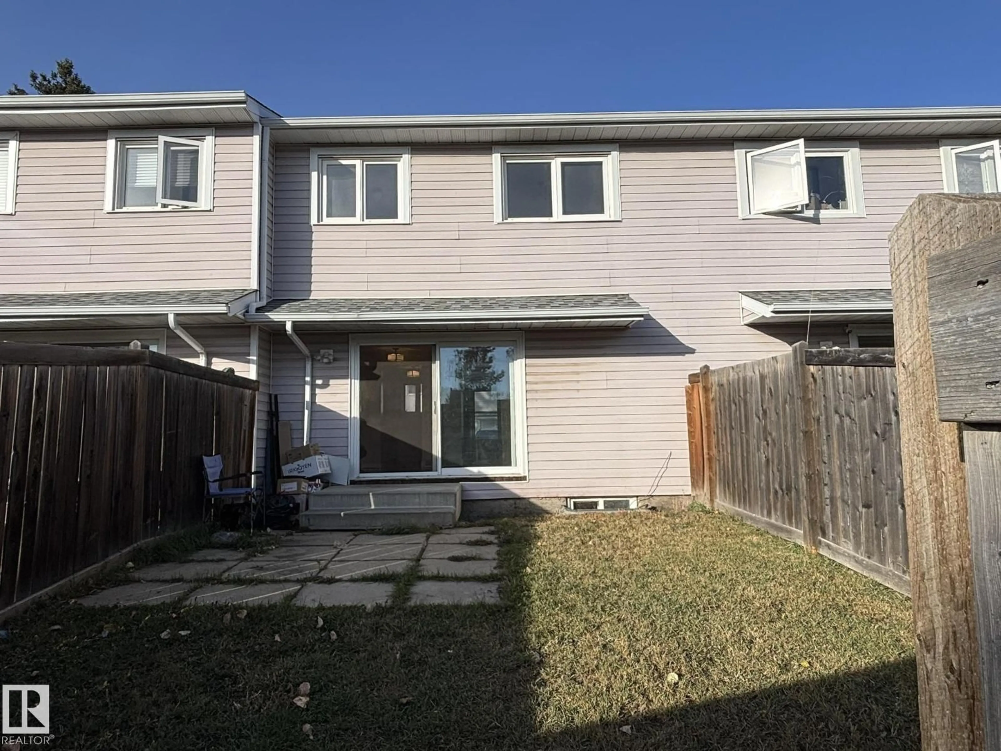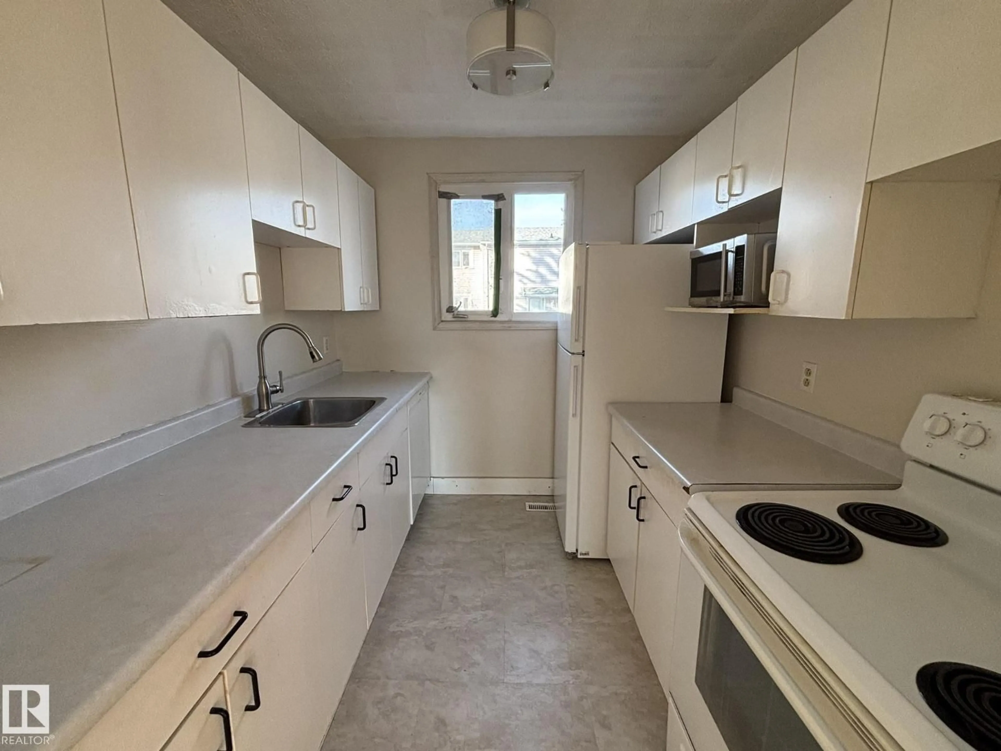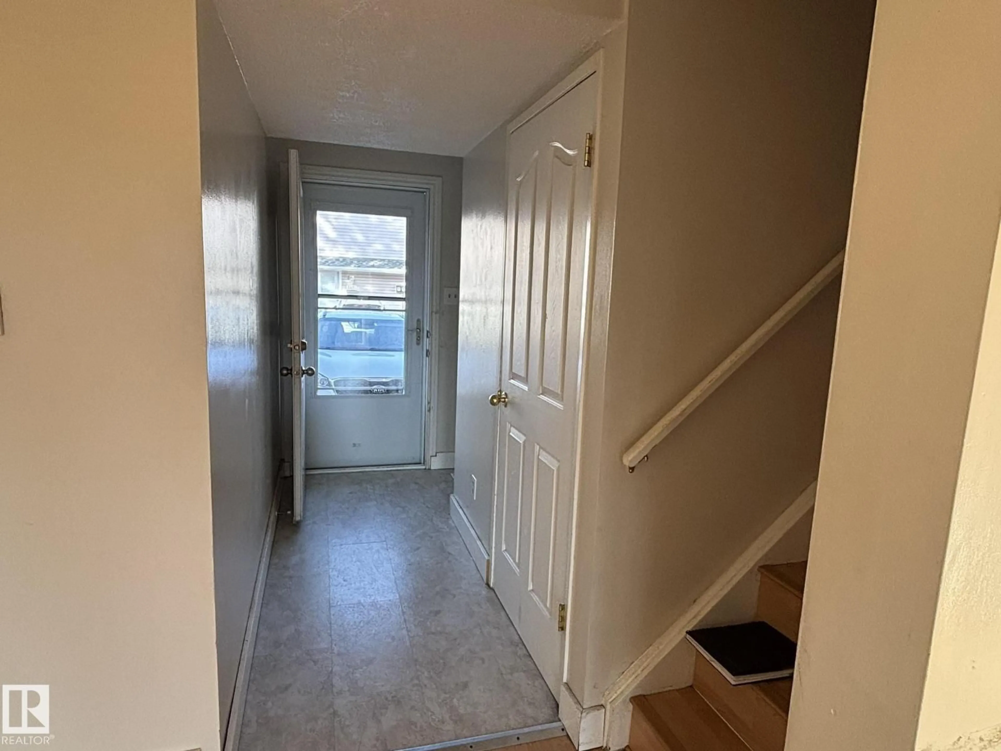NW - 6465 184 ST, Edmonton, Alberta T5S1R2
Contact us about this property
Highlights
Estimated valueThis is the price Wahi expects this property to sell for.
The calculation is powered by our Instant Home Value Estimate, which uses current market and property price trends to estimate your home’s value with a 90% accuracy rate.Not available
Price/Sqft$197/sqft
Monthly cost
Open Calculator
Description
Attention first-time buyers, investors, and pet lovers! This 3-bedroom, 2-bath townhouse in west Edmonton offers the ideal blend of value, space, and location in a quiet, well-managed complex. Enjoy a sunny, south-facing, fully fenced yard backing on to Ormsby school—perfect for pets, kids, or outdoor lounging. Inside, the functional layout features three spacious bedrooms and a partially finished basement. Situated just minutes from major transit routes, Whitemud Drive, Anthony Henday, and West Edmonton Mall—plus close proximity to parks, daycares, and the YMCA—everything you need is easily accessible. Whether you're looking to settle into your first home or make a strategic investment, this condo delivers location, value, and lifestyle all in one. (id:39198)
Property Details
Interior
Features
Main level Floor
Living room
Kitchen
Condo Details
Inclusions
Property History
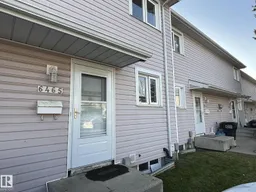 13
13
