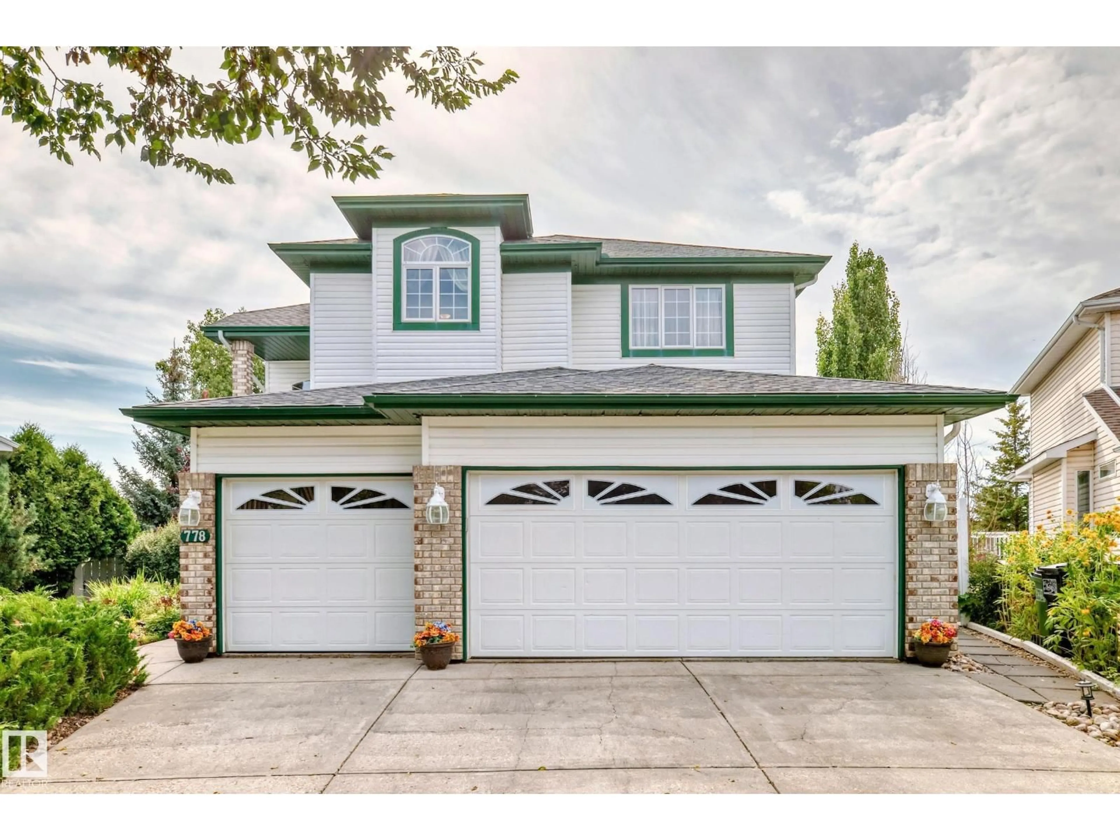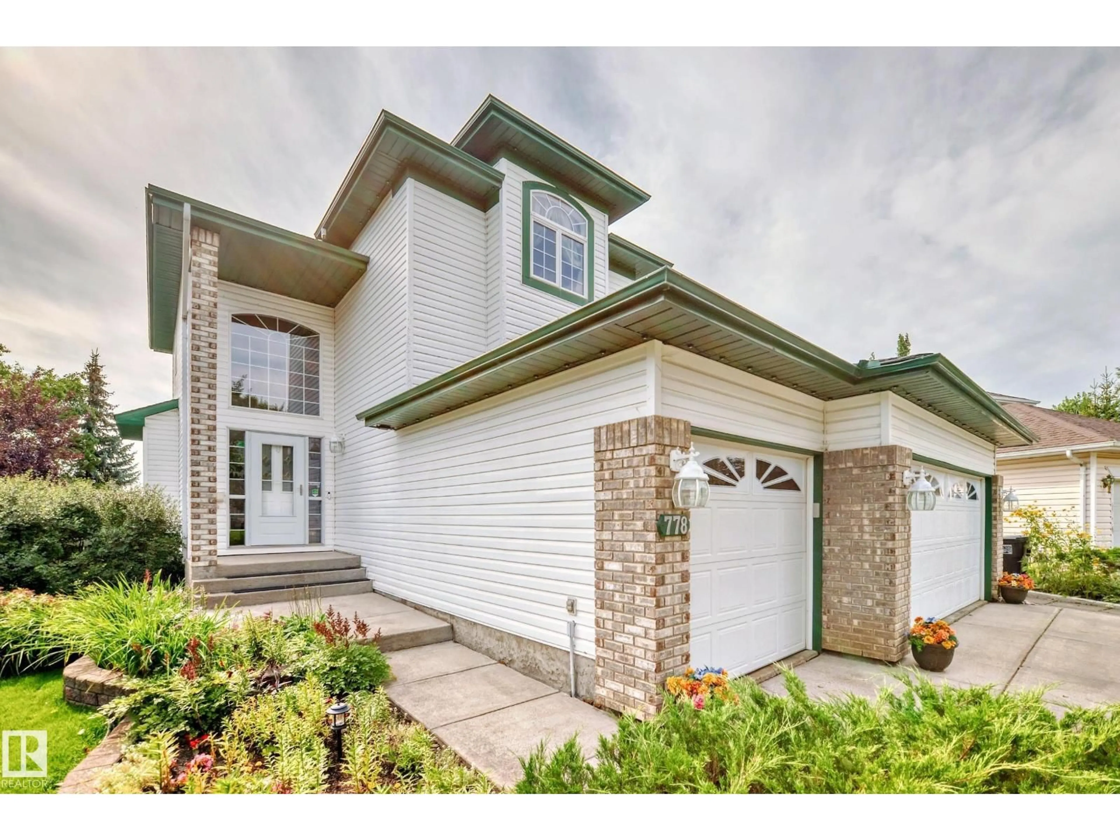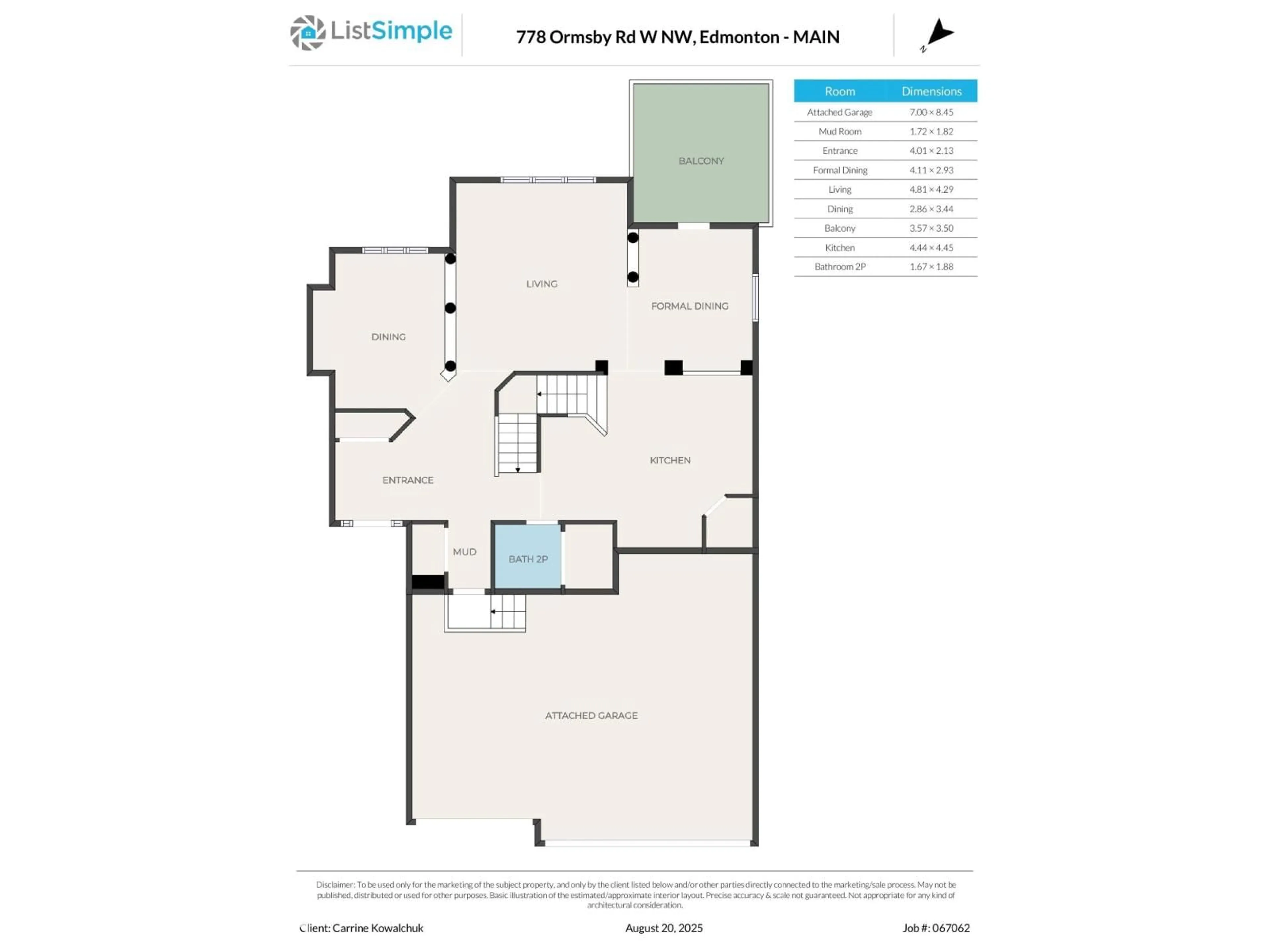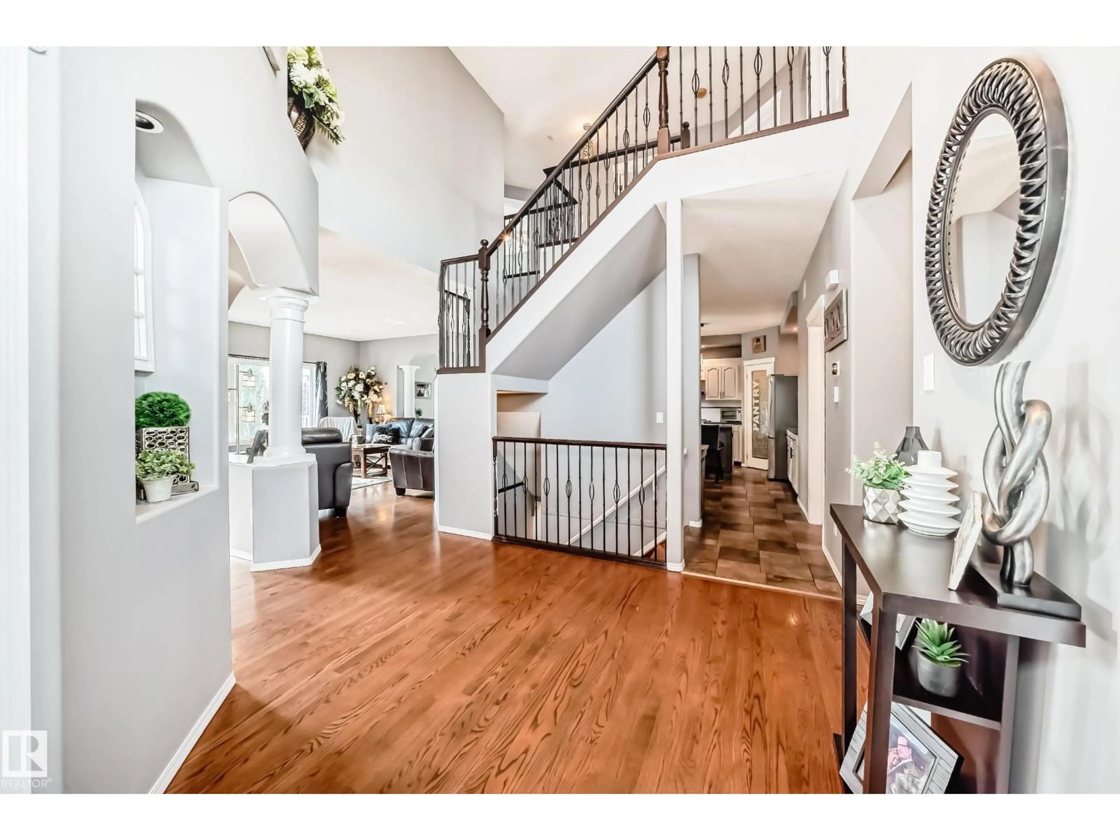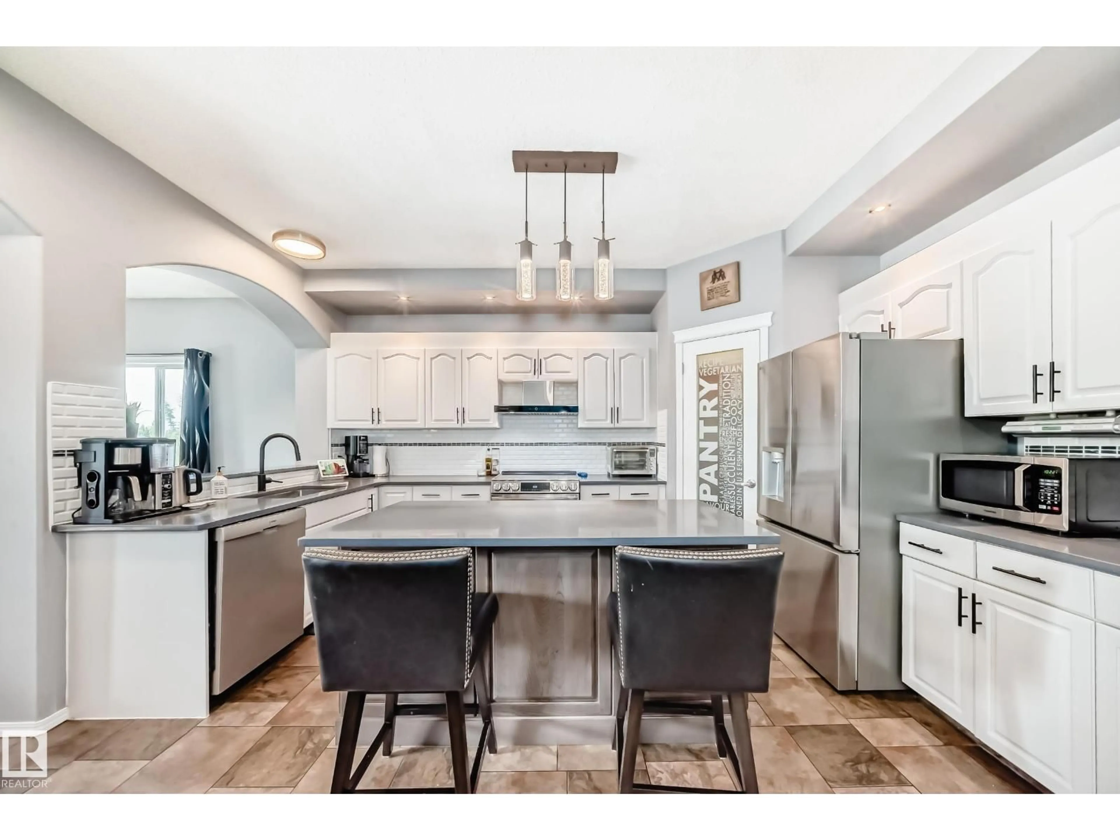778 ORMSBY W, Edmonton, Alberta T5T6E5
Contact us about this property
Highlights
Estimated valueThis is the price Wahi expects this property to sell for.
The calculation is powered by our Instant Home Value Estimate, which uses current market and property price trends to estimate your home’s value with a 90% accuracy rate.Not available
Price/Sqft$323/sqft
Monthly cost
Open Calculator
Description
MAGAZINE WORTHY YARD & HOUSE TO MATCH!!! Welcome to this immaculate, impressive & meticulously well-kept 2300+ sq ft fully finished 5 bedroom home w/ walk out basement. The spacious foyer w/ soaring ceiling leads to the dining room (or office), family room, then to the beautiful kitchen w/ heated floors, corner pantry, large island, & breakfast nook w/ door to deck & gazebo overlooking the spectacular picturesque pie lot. A desk area & 2 pc bath complete the main floor. Upstairs you'll find a sizeable primary bedroom w/ newer 4 pc ensuite & lg walk in closet, plus 3 additional bedrooms, a 4 pc bath & laundry room. Downstairs boasts a theatre room, family room w/ fireplace, bar, flex area, 3 pc bath & 5th bedroom all w/ heated floors! The walkout basement leads to the stamped concrete pad, pond, stepped vegetable garden, shed and 2 of the 3 gazebos. Additional features include air conditioning, triple garage, projection TV, HRV (replaced in 2021), newer 50 yr shingles (2019), and all in a quiet cul-de-sac! (id:39198)
Property Details
Interior
Features
Main level Floor
Living room
Dining room
Kitchen
Property History
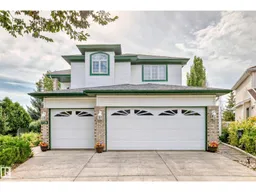 74
74
