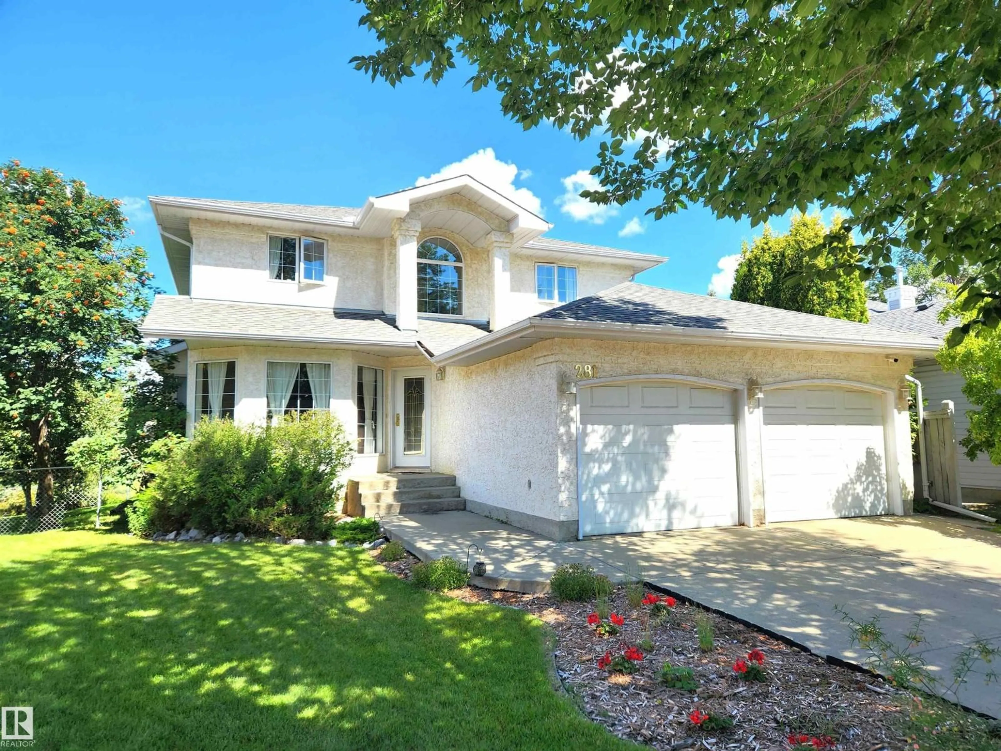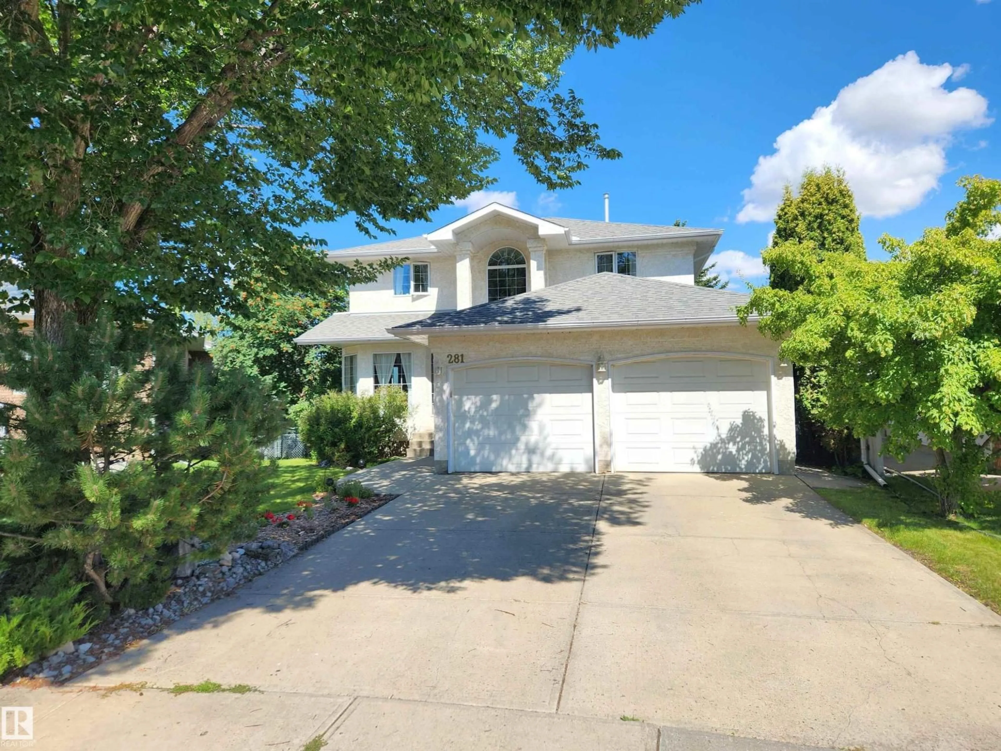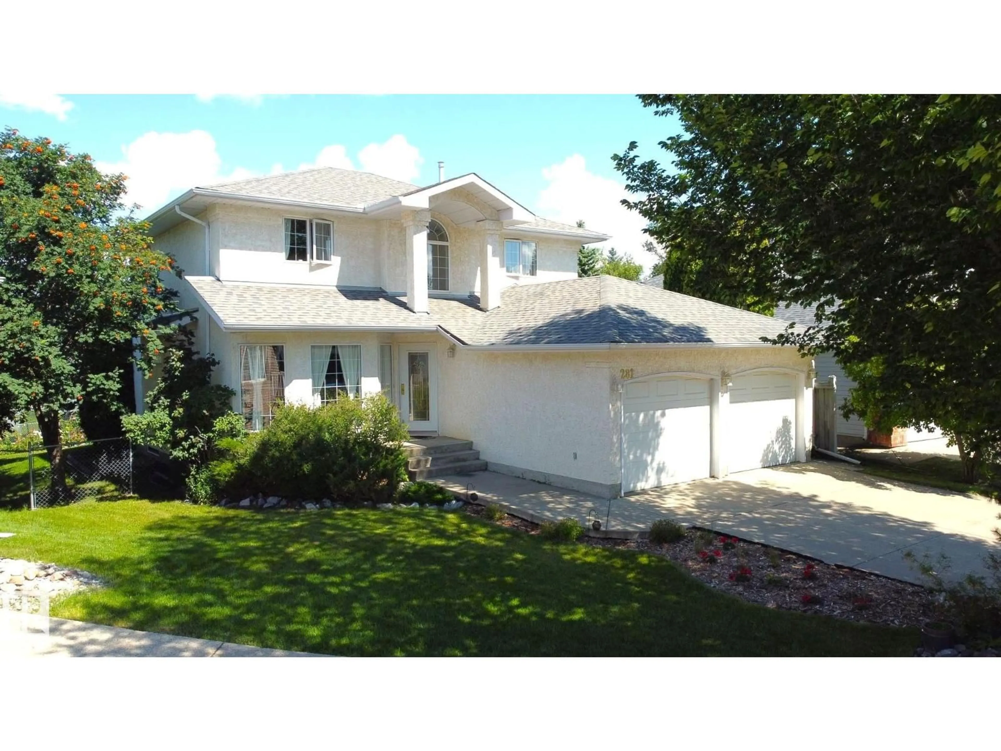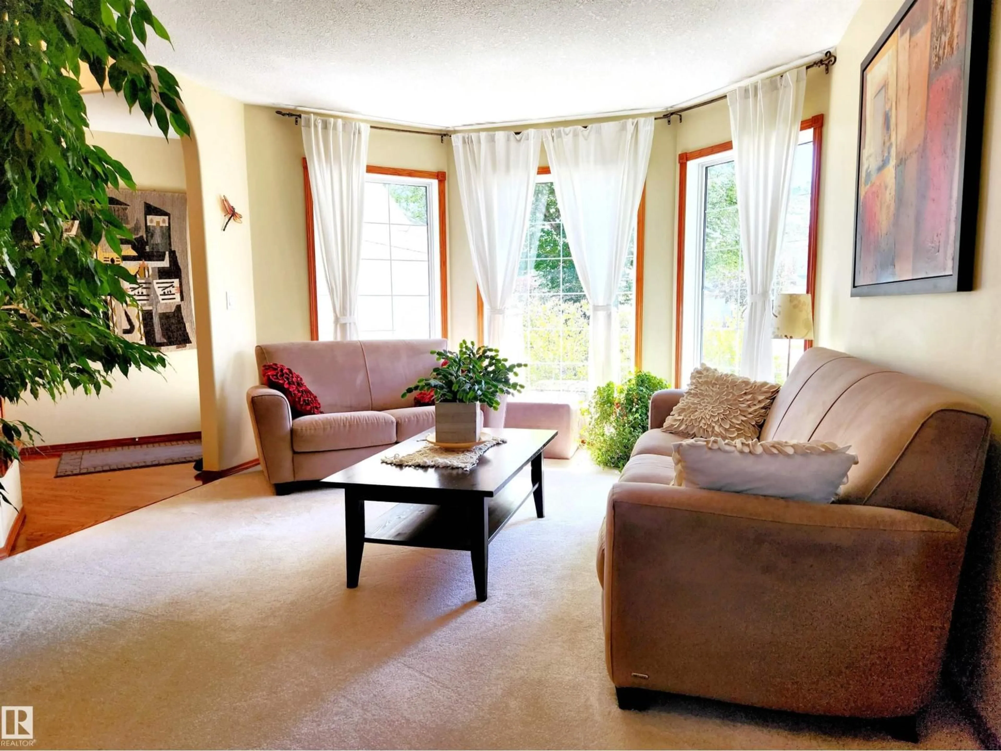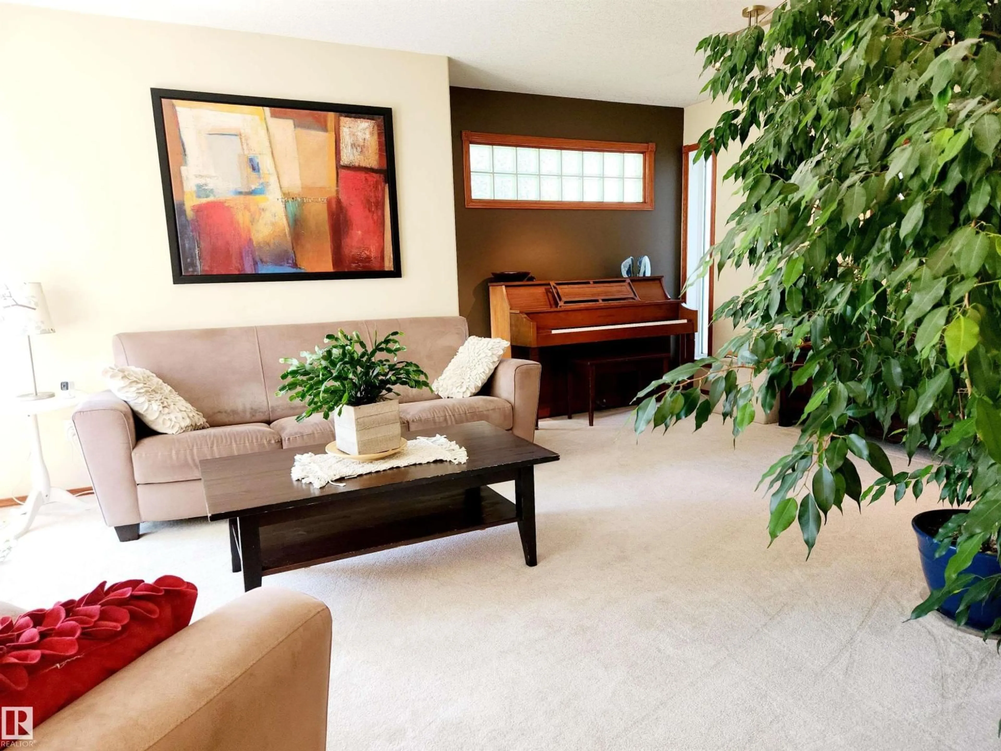281 ORMSBY RD, Edmonton, Alberta T5T5X6
Contact us about this property
Highlights
Estimated valueThis is the price Wahi expects this property to sell for.
The calculation is powered by our Instant Home Value Estimate, which uses current market and property price trends to estimate your home’s value with a 90% accuracy rate.Not available
Price/Sqft$295/sqft
Monthly cost
Open Calculator
Description
Backing onto Ormsby Park, this impeccably maintained 1980 sqft 2-storey combines comfort, style & highly sought-after location in a quiet crescent. Inside, you'll find a warm main featuring gleaming hardwood & large windows that fill the space with natural light & showcase beautiful park views. At the heart of the home is a chef-inspired kitchen complete with rich wood cabinetry, S/S appliances, granite countertops & a center island with seating, perfect for everyday meals or entertaining. The adjacent family room offers a cozy gas fireplace & overlooks the beautifully landscaped backyard (numerous fruit trees) & park creating a peaceful & private setting. Upstairs, the spacious primary features a sitting area, large closet & 4pc ensuite. 2 additional bedrooms & 4pc bath complete the upper. The finished basement includes a large rec room, 4th bed, storage room & roughed in bathroom, making it an ideal space for relaxing. Close to shopping, schools & great access to all major routes. Don't miss this one! (id:39198)
Property Details
Interior
Features
Main level Floor
Living room
3.6 x 3.42Dining room
4.22 x 2.42Kitchen
3 x 2.56Family room
4.82 x 4.1Property History
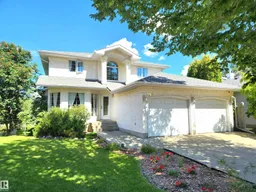 49
49
