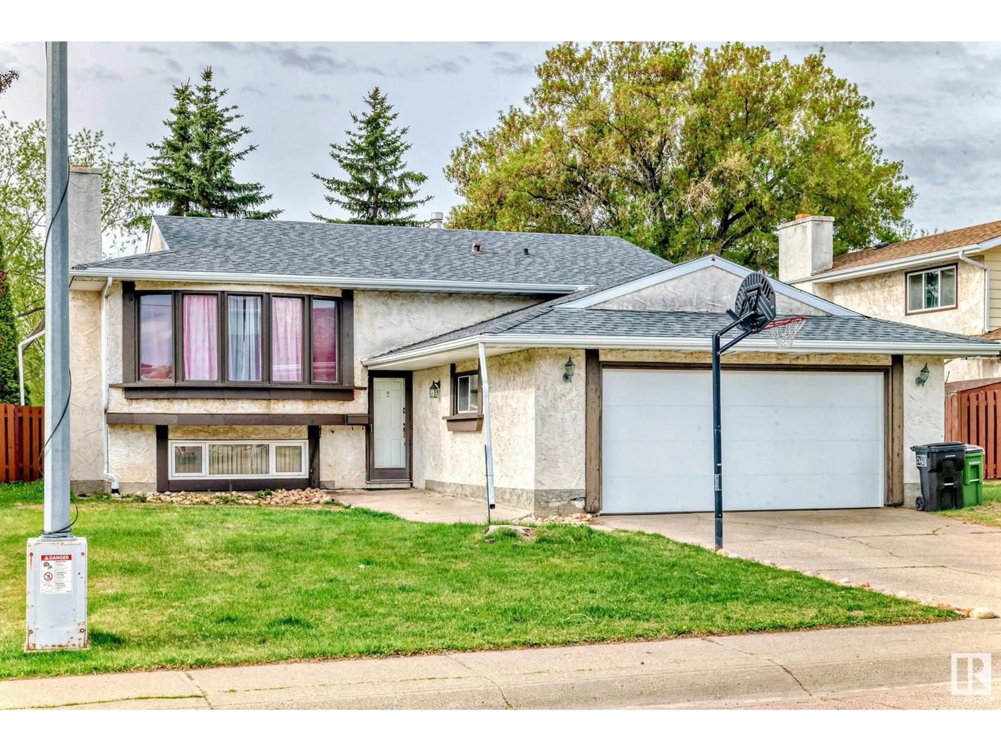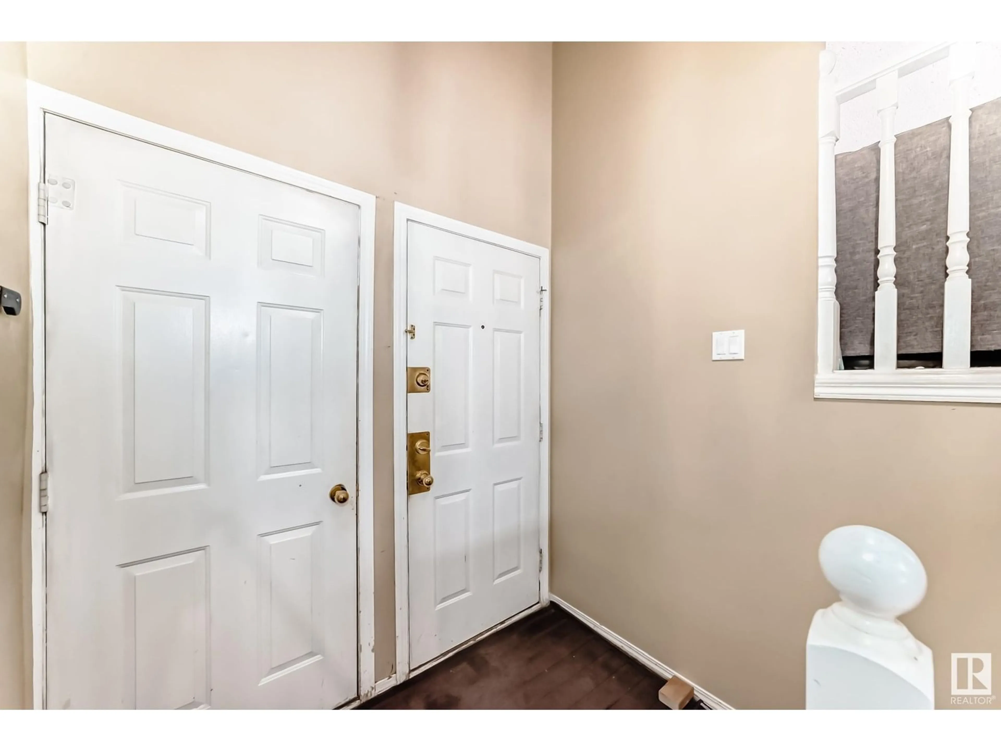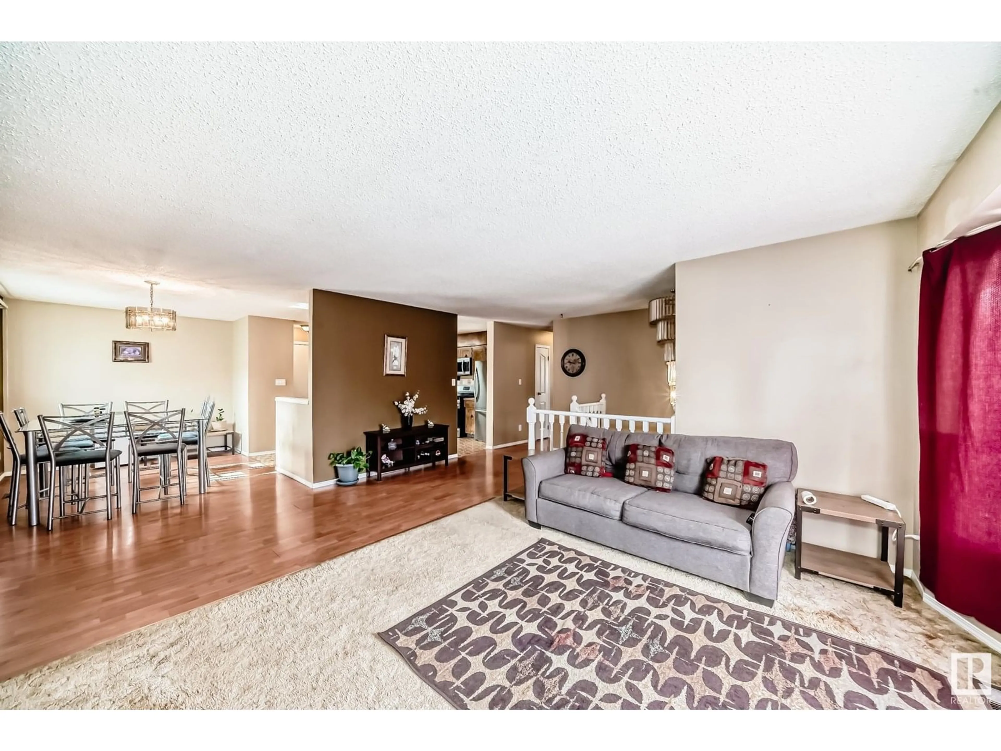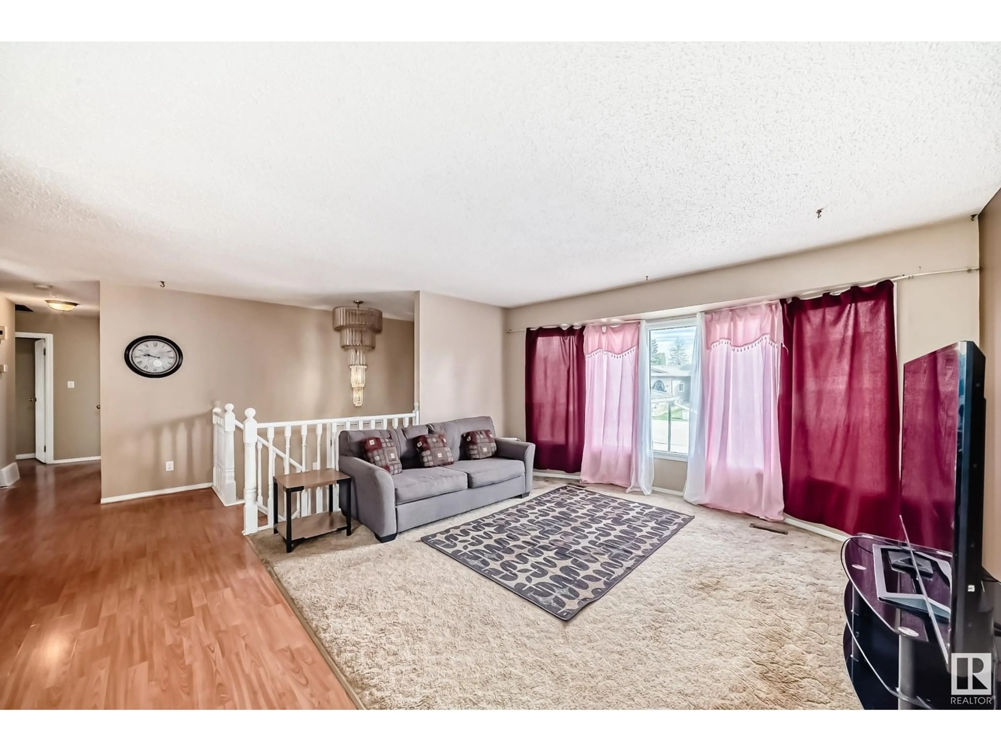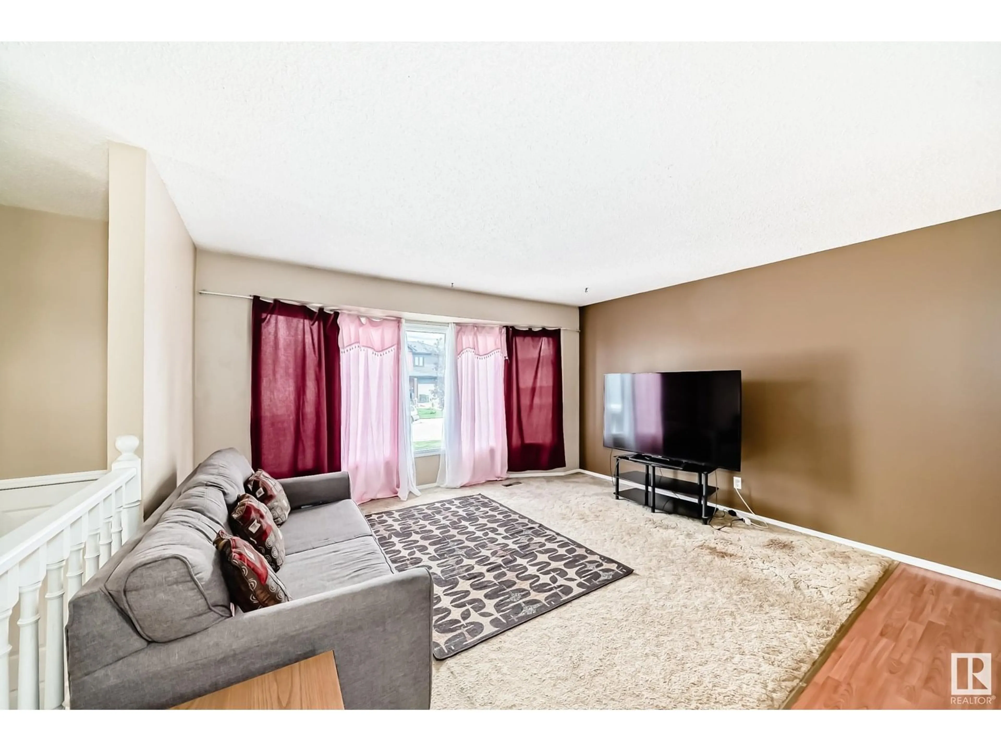18623 62A AV, Edmonton, Alberta T5T2T4
Contact us about this property
Highlights
Estimated valueThis is the price Wahi expects this property to sell for.
The calculation is powered by our Instant Home Value Estimate, which uses current market and property price trends to estimate your home’s value with a 90% accuracy rate.Not available
Price/Sqft$317/sqft
Monthly cost
Open Calculator
Description
This beautifully situated west end home is minutes away from UNLIMITED SHOPPING at West Edmonton Mall and is very accessible to the Anthony Henday, yet remains peaceful, quiet and tranquil. With over 2400 SQ/FT OF LIVING SPACE your new home features: a total of 5 LARGE BEDROOMS (3 up and 2 down), 3 FULL BATHROOMS (2 up and 1 down), including an ENSUITE private bathroom, wow! Upstairs, your kitchen comes complete with a stainless steel GAS STOVE, stainless steel REFRIGERATOR, plus MICROWAVE and DISHWASHER! Downstairs you'll find a large entertaining area complete with a beautiful WOODEN BAR and a wood burning BRICK FIREPLACE for those chilly winter nights! Rounding out your basement is the laundry room, which is tucked away and complete with a washer/dryer plus a SINK! Moving outside, you'll find your massive, over-sized DOUBLE ATTACHED garage, newer ASPHALT SHINGLES on your home as well as a VERY LARGE BACKYARD complete with 2-TIER DECK and a FIRE PIT for entertaining! Come add your personal touch! (id:39198)
Property Details
Interior
Features
Main level Floor
Living room
3.28 x 4.38Dining room
3.75 x 2.59Kitchen
4.09 x 4.49Primary Bedroom
4.13 x 3.63Exterior
Parking
Garage spaces -
Garage type -
Total parking spaces 4
Property History
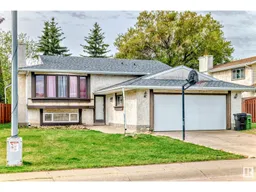 52
52
