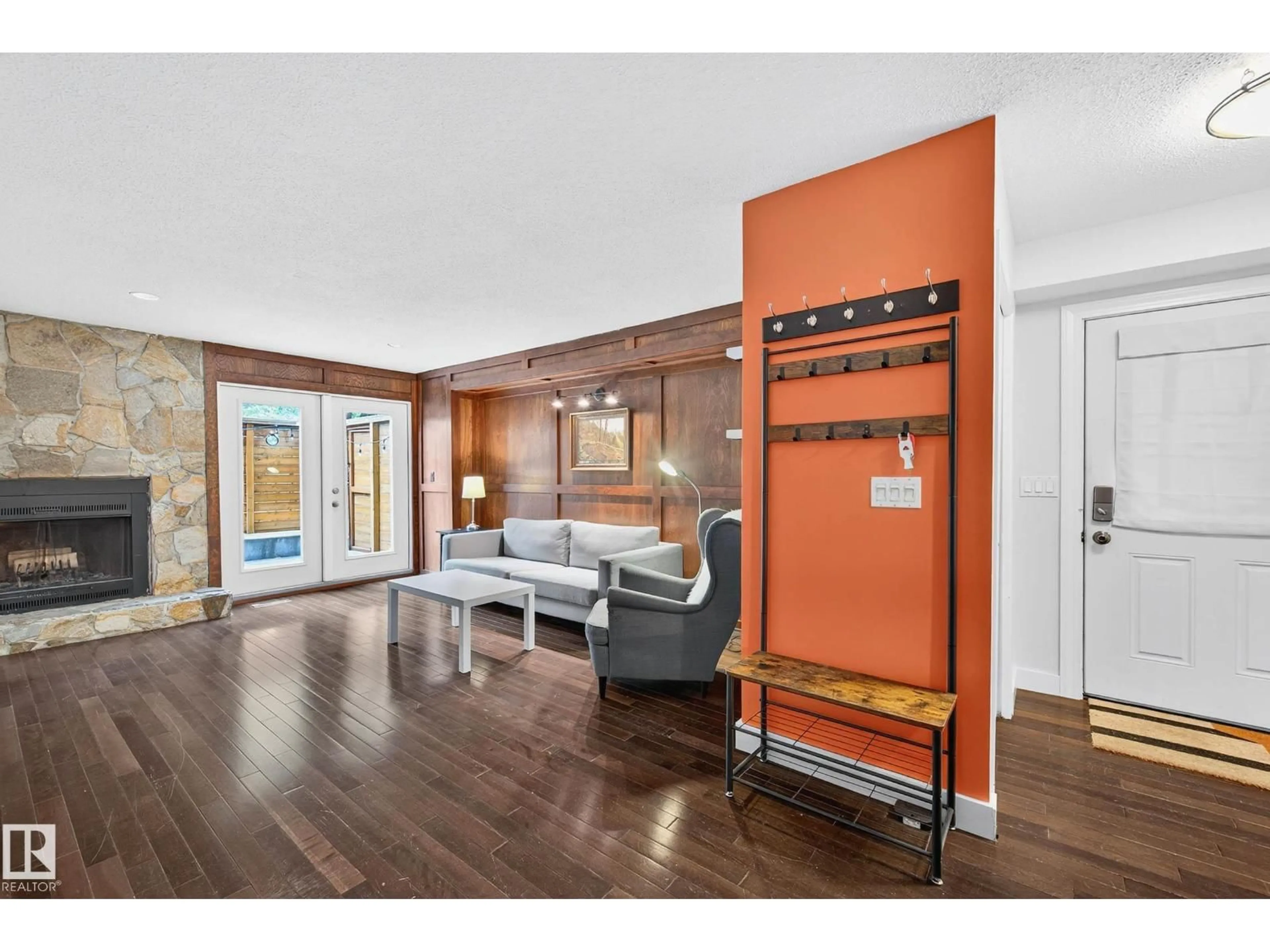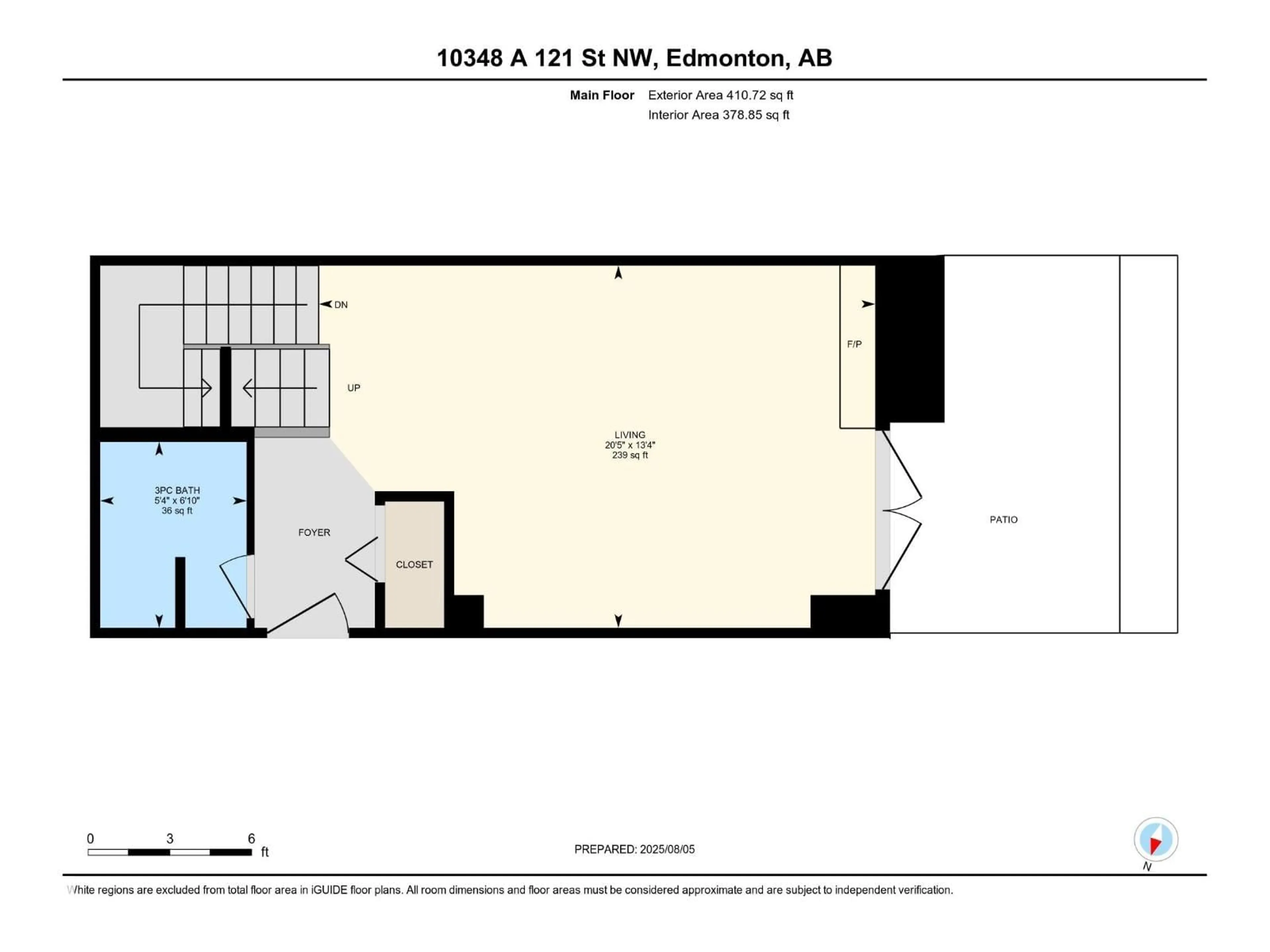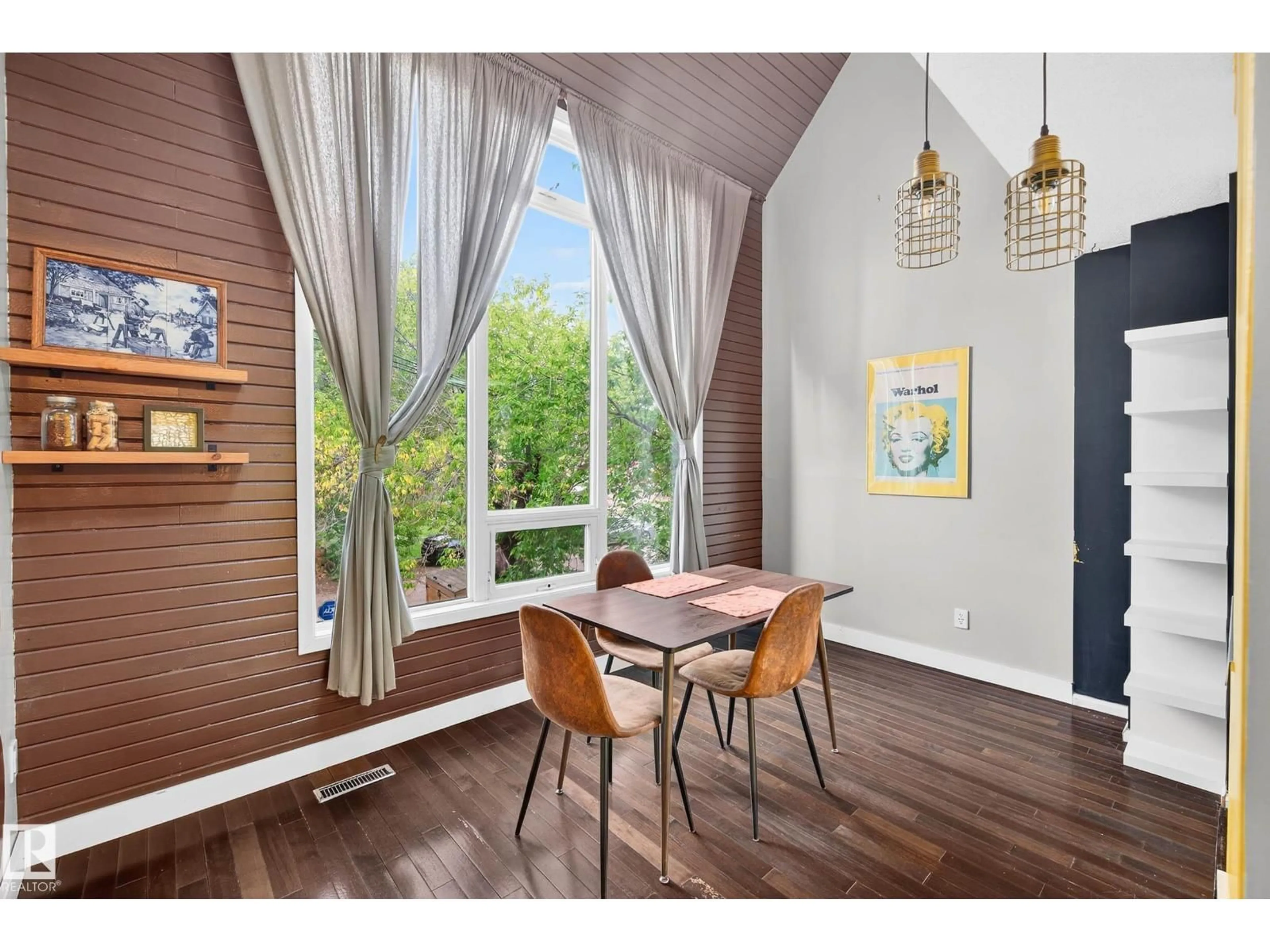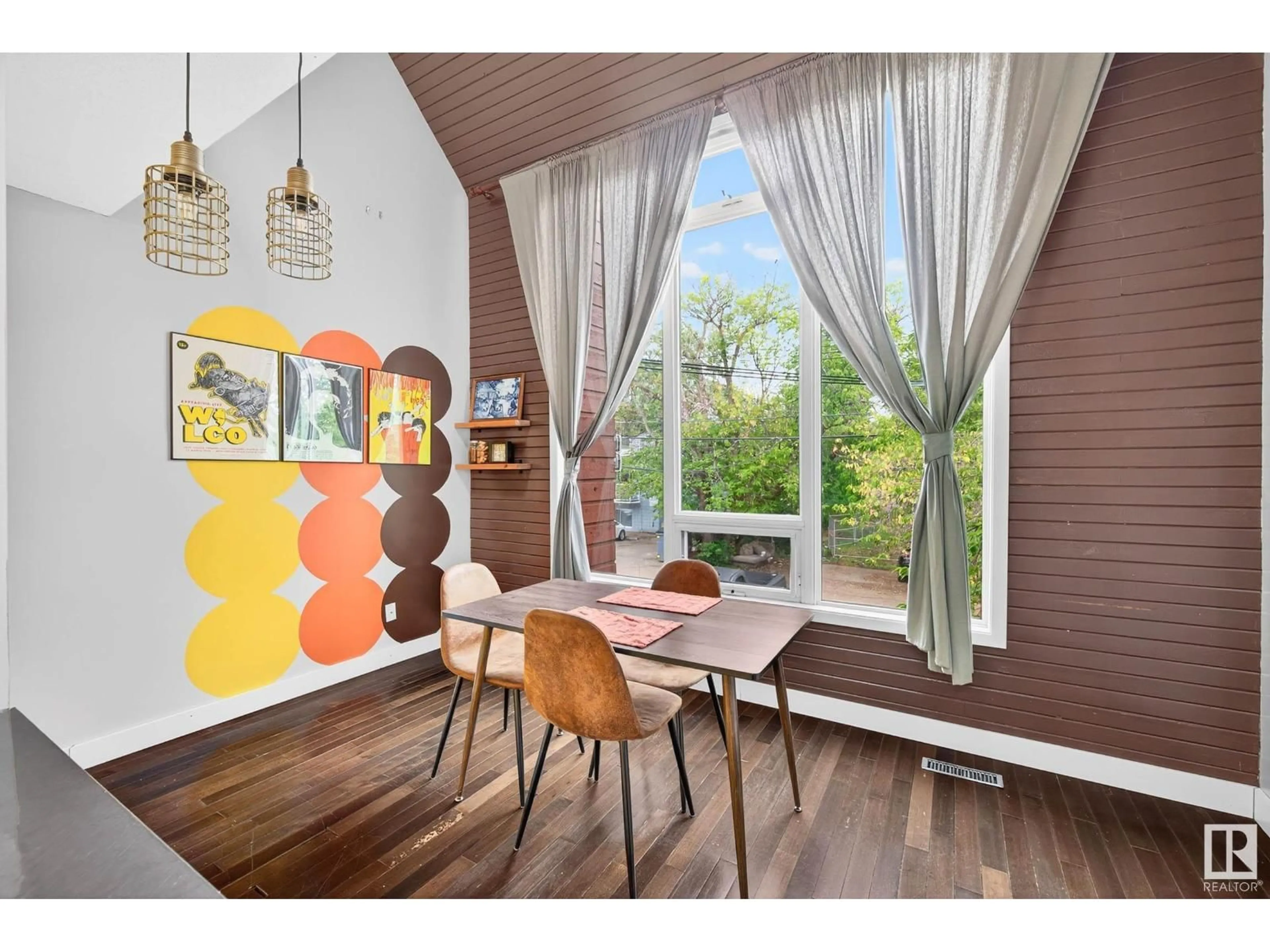Contact us about this property
Highlights
Estimated valueThis is the price Wahi expects this property to sell for.
The calculation is powered by our Instant Home Value Estimate, which uses current market and property price trends to estimate your home’s value with a 90% accuracy rate.Not available
Price/Sqft$277/sqft
Monthly cost
Open Calculator
Description
Welcome to this stylish and well-located 3-storey townhome, featuring 2 bedrooms and 2 full bathrooms, perfectly suited for professionals, couples, or anyone looking to enjoy the best of urban living with a touch of neighbourhood charm. Step inside and be greeted by a spacious main floor with a wood-burning fireplace. On the second floor, you will find an open-to-above design that fills the home with natural light and creates an airy, inviting atmosphere. The thoughtful layout offers a seamless blend of comfort and functionality. Nestled in a mature neighbourhood, this home provides the ideal balance between quiet residential living and city convenience. Located just minutes from the Brewery District and Downtown Edmonton, you’ll have trendy dining, shopping, and entertainment options at your fingertips. (id:39198)
Property Details
Interior
Features
Main level Floor
Living room
20'5" x 13'4"Exterior
Parking
Garage spaces -
Garage type -
Total parking spaces 1
Condo Details
Amenities
Vinyl Windows
Inclusions
Property History
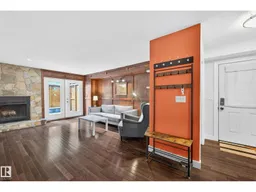 55
55
