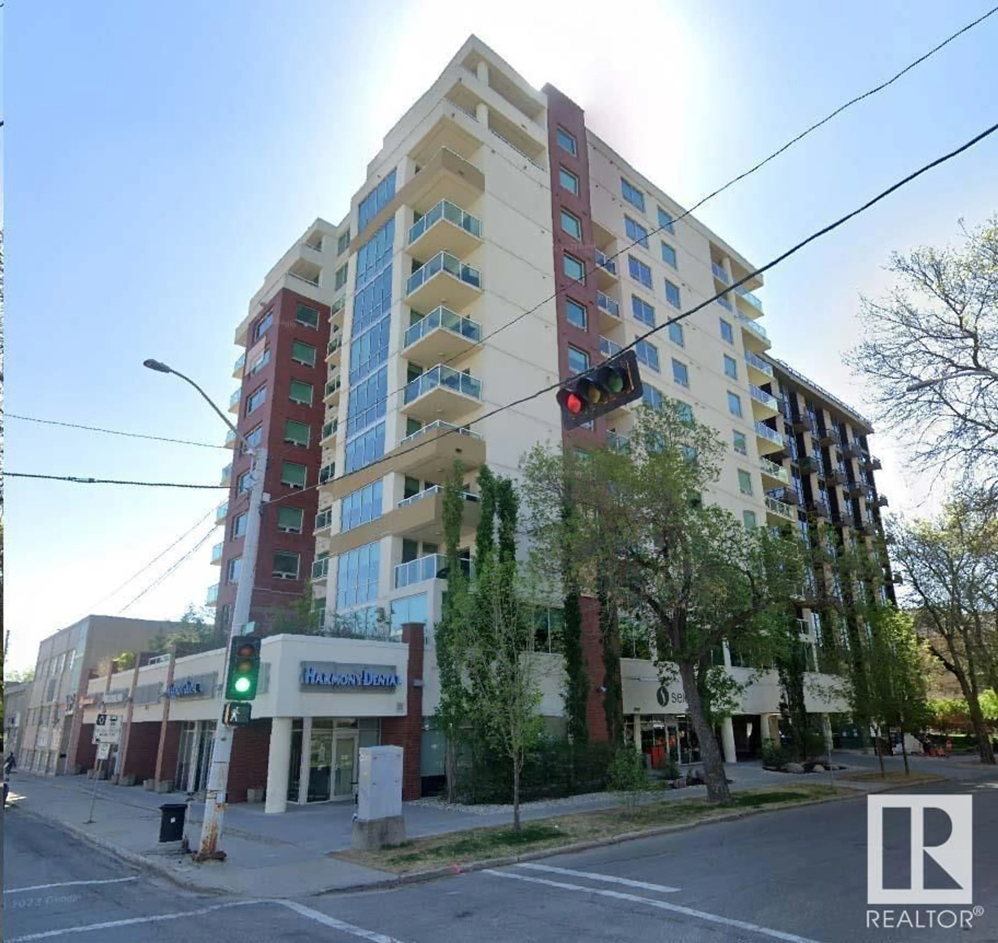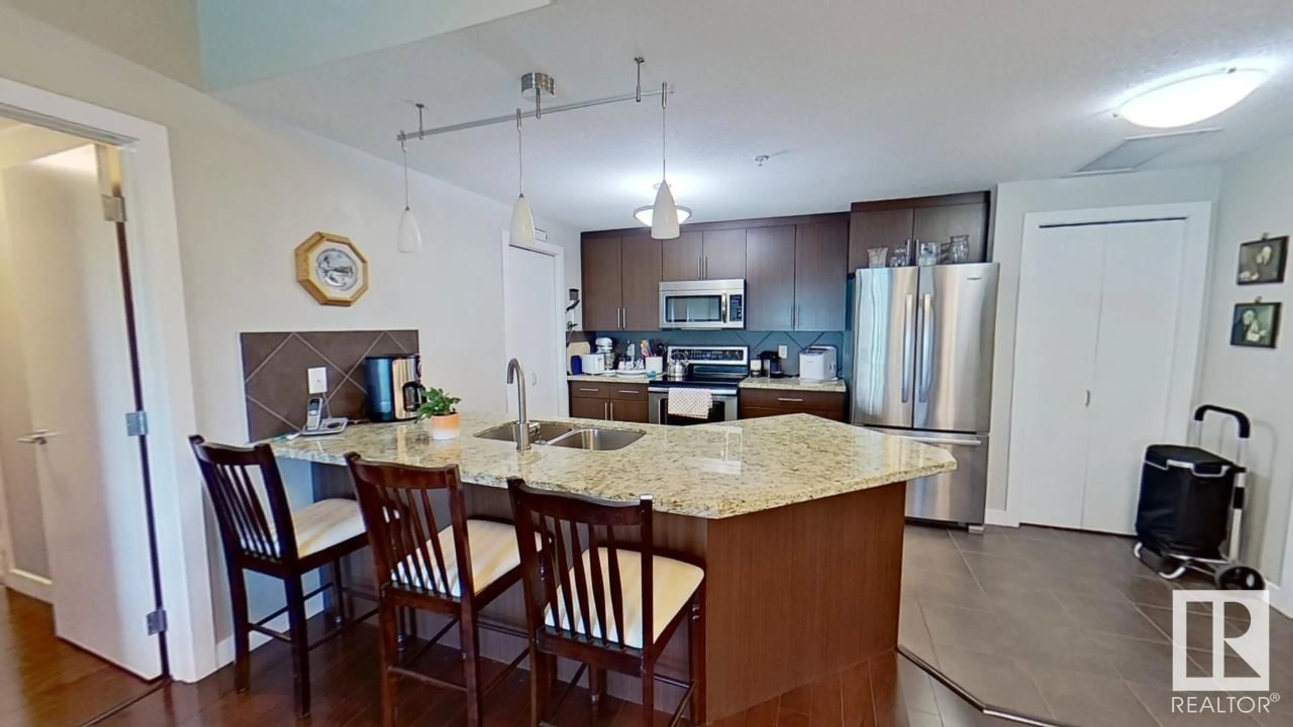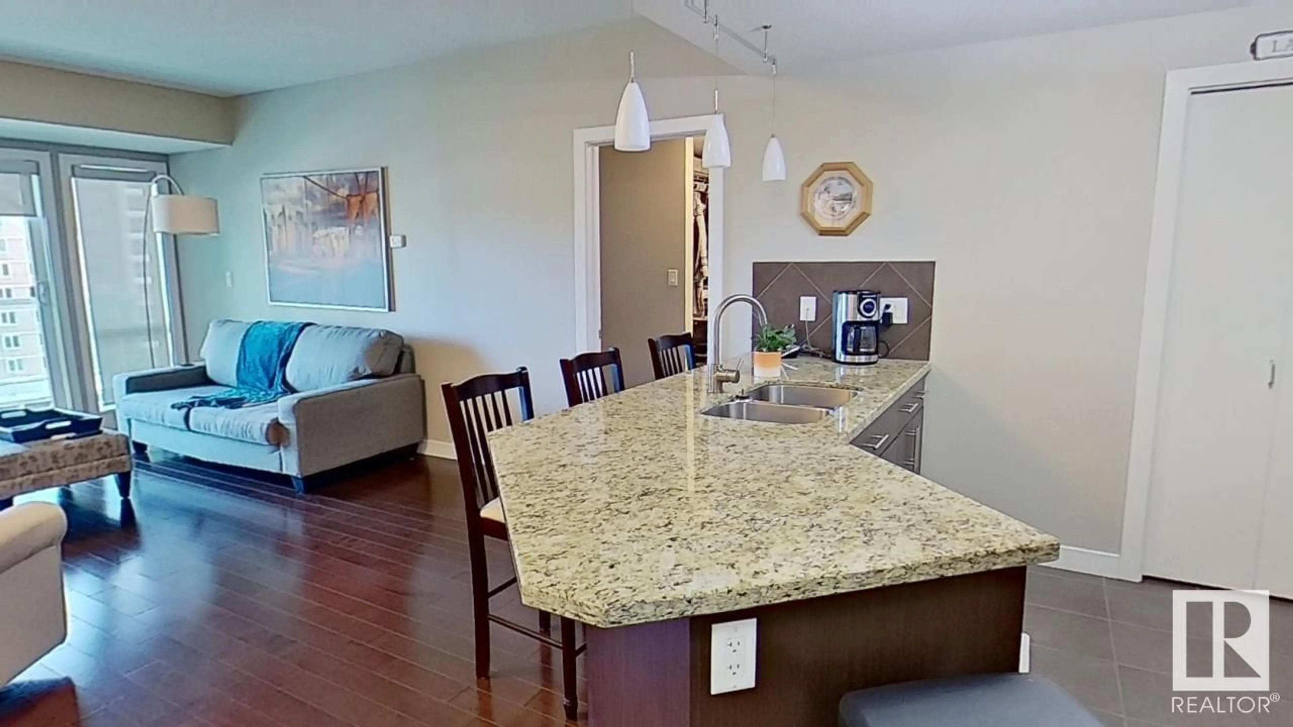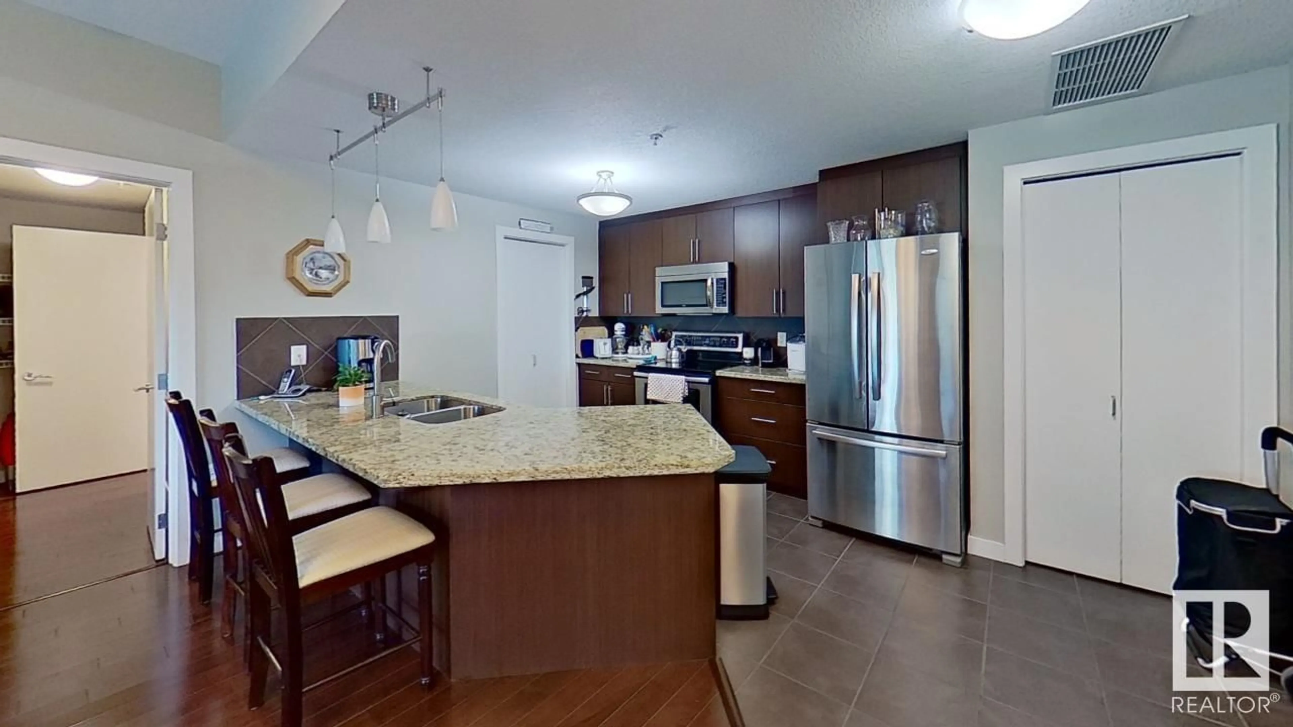#807 - 10055 118 ST, Edmonton, Alberta T5K0C1
Contact us about this property
Highlights
Estimated ValueThis is the price Wahi expects this property to sell for.
The calculation is powered by our Instant Home Value Estimate, which uses current market and property price trends to estimate your home’s value with a 90% accuracy rate.Not available
Price/Sqft$362/sqft
Est. Mortgage$1,245/mo
Maintenance fees$536/mo
Tax Amount ()-
Days On Market260 days
Description
You will love the floor to ceiling windows in this very bright 2 bedroom 2 bathroom home in the SERENITY. High quality finishes throughout with granite countertops & engineered hardwood flooring. Open concept living & dining area make this a great home to entertain or to relax. The well-designed kitchen has lots of counter space, double SS sink, upgraded microwave hood fan,new dishwasher, tile backsplash & newer stainless steel appliances. The primary suite has a 3 piece ensuite with a walk-in shower. The second bedroom is next to the 4 piece bathroom. INSUITE LAUNDRY & A/C (newer Heat Pump). Deck has a gas BBQ outlet. Heated titled Underground Parking #151. The condo fees include all utilities, building maintenance, exterior insurance & professional management. A very well maintained building. Shows very well! Superb location on Jasper Avenue with the bus at your door, restaurants, the Promenade & quick access to the Brewery District, Ice District, U of A, & the walking/biking trails. Move Right In! (id:39198)
Property Details
Interior
Features
Main level Floor
Dining room
4.2 x 1.38Kitchen
4.61 x 3.15Primary Bedroom
2.91 x 5.4Bedroom 2
3.35 x 3Exterior
Parking
Garage spaces -
Garage type -
Total parking spaces 1
Condo Details
Amenities
Ceiling - 9ft
Inclusions
Property History
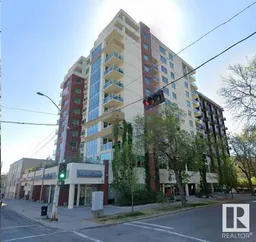 26
26
