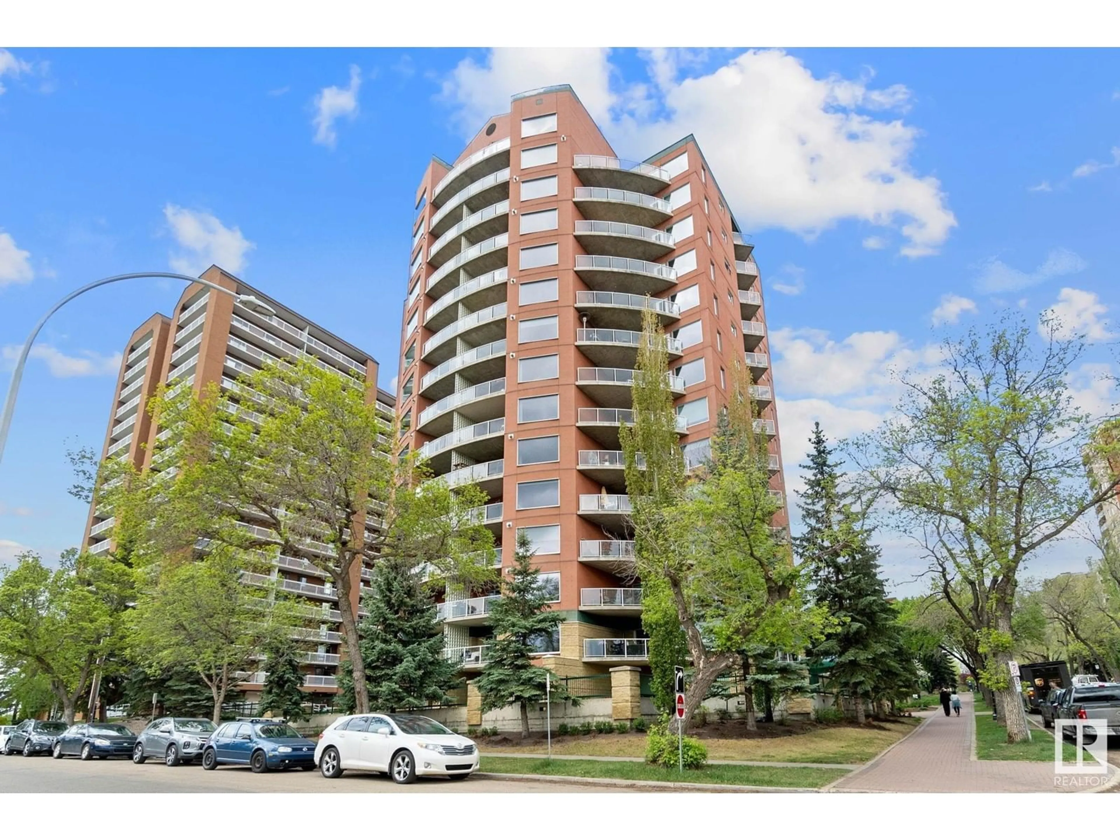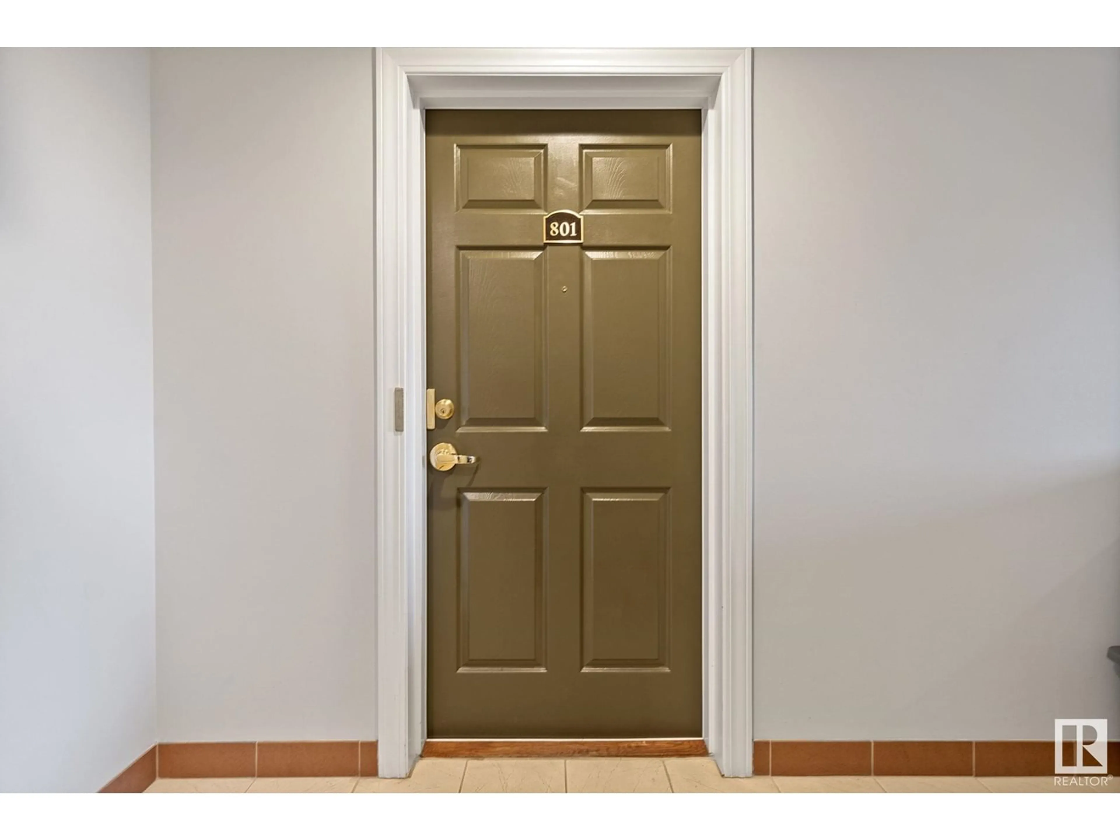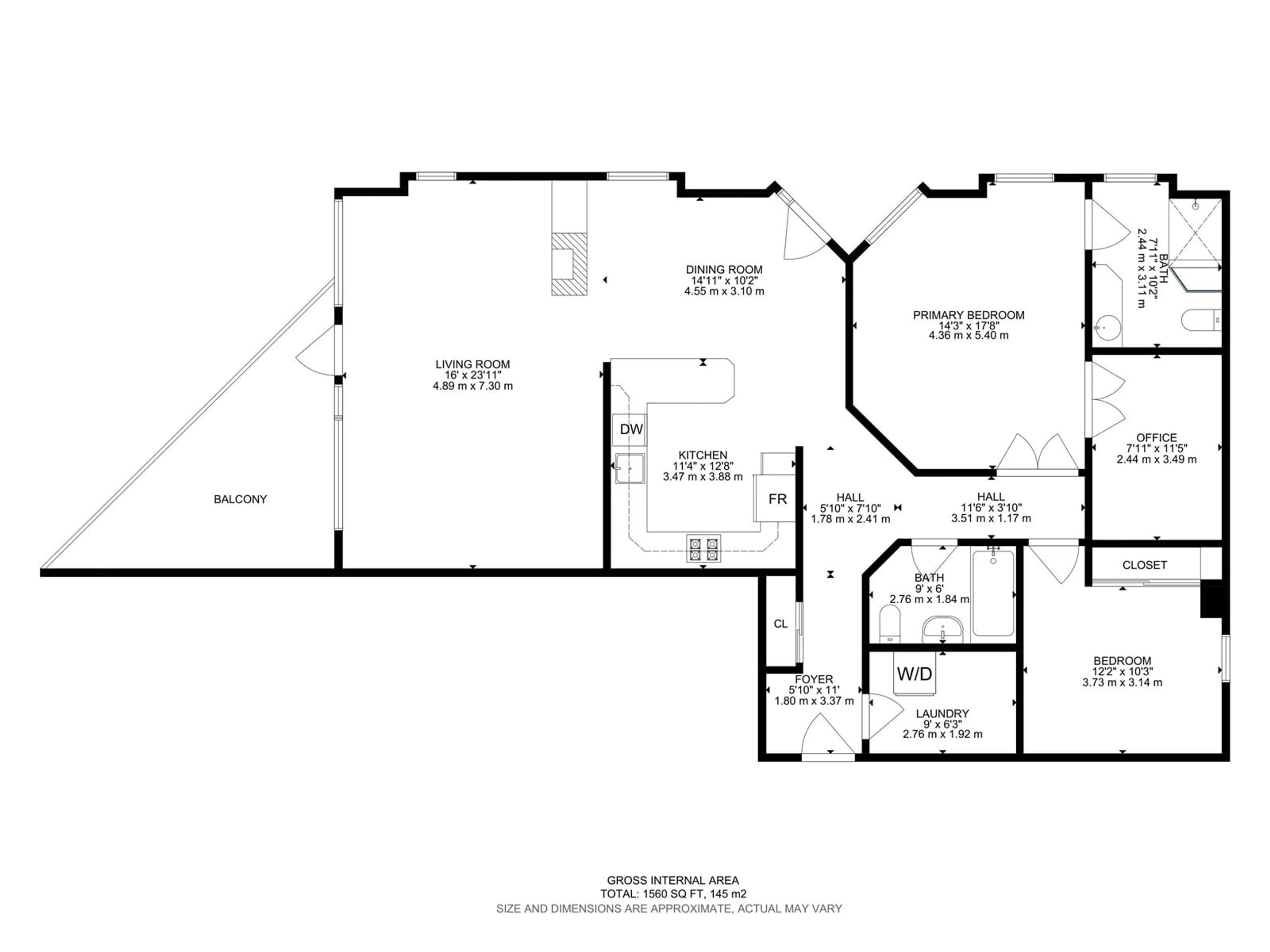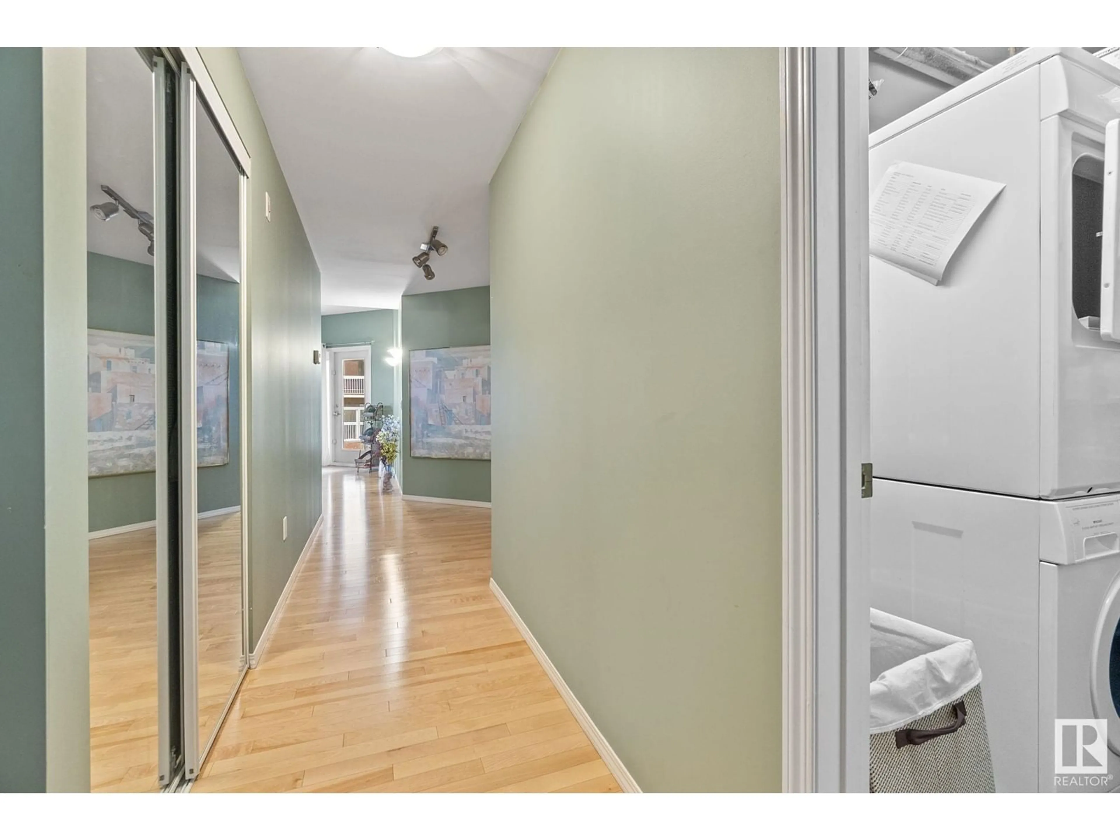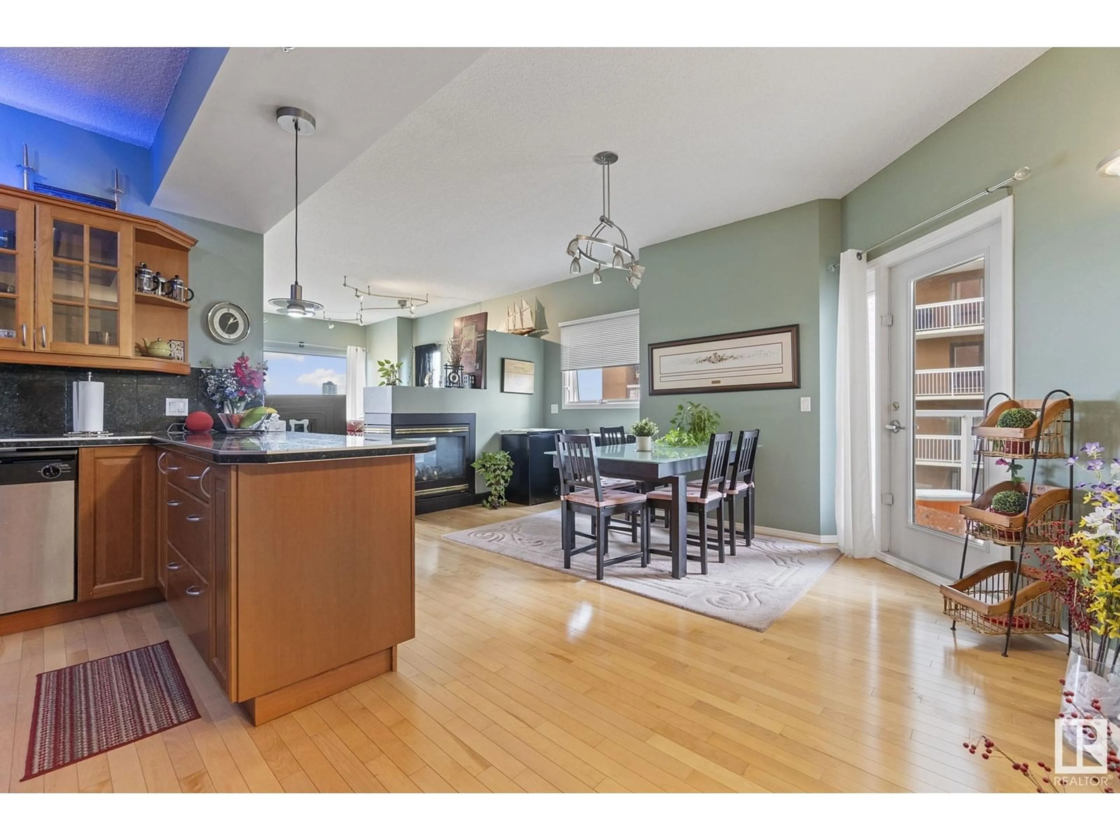#801 - 9708 110 ST, Edmonton, Alberta T5K2W3
Contact us about this property
Highlights
Estimated valueThis is the price Wahi expects this property to sell for.
The calculation is powered by our Instant Home Value Estimate, which uses current market and property price trends to estimate your home’s value with a 90% accuracy rate.Not available
Price/Sqft$432/sqft
Monthly cost
Open Calculator
Description
Imagine awaking to a breathtaking canvas- the North Saskatchewan River! Do not miss this exciting opportunity- make the serene Ezio Faraone Park your back yard!Experience Luxurious Downtown living above the River Valley!Rare open plan corner unit boasting over 1500 sq.ft.Unique overbuilt construction unlikely to be duplicated (9ft ceilings, concrete walls, 10 inch floor) ensures absolute silence!Very well maintained home with gorgeous hardwood floors, huge master w/ensuite steam-rain shower, denwalkin closet plus 2nd bedroom all thoughtfully separated from entertaining area.VisionWall windows invite tons of light in.This beautiful unit comes with two balcony’s- the larger faces south overlooking river! Large underground heated parking stall, storage locker, car wash, and many amenities; fitness center,social room,guest suite&library| Riverview Green is superbly well run and deeply loved by its owners. Nestled in the most private part of downtown, LRT only a block away - This IS Your Dream Home! (id:39198)
Property Details
Interior
Features
Above Floor
Living room
Dining room
Kitchen
Den
Condo Details
Amenities
Ceiling - 9ft
Inclusions
Property History
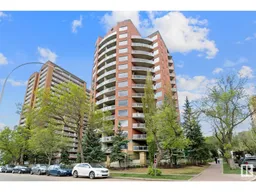 58
58
