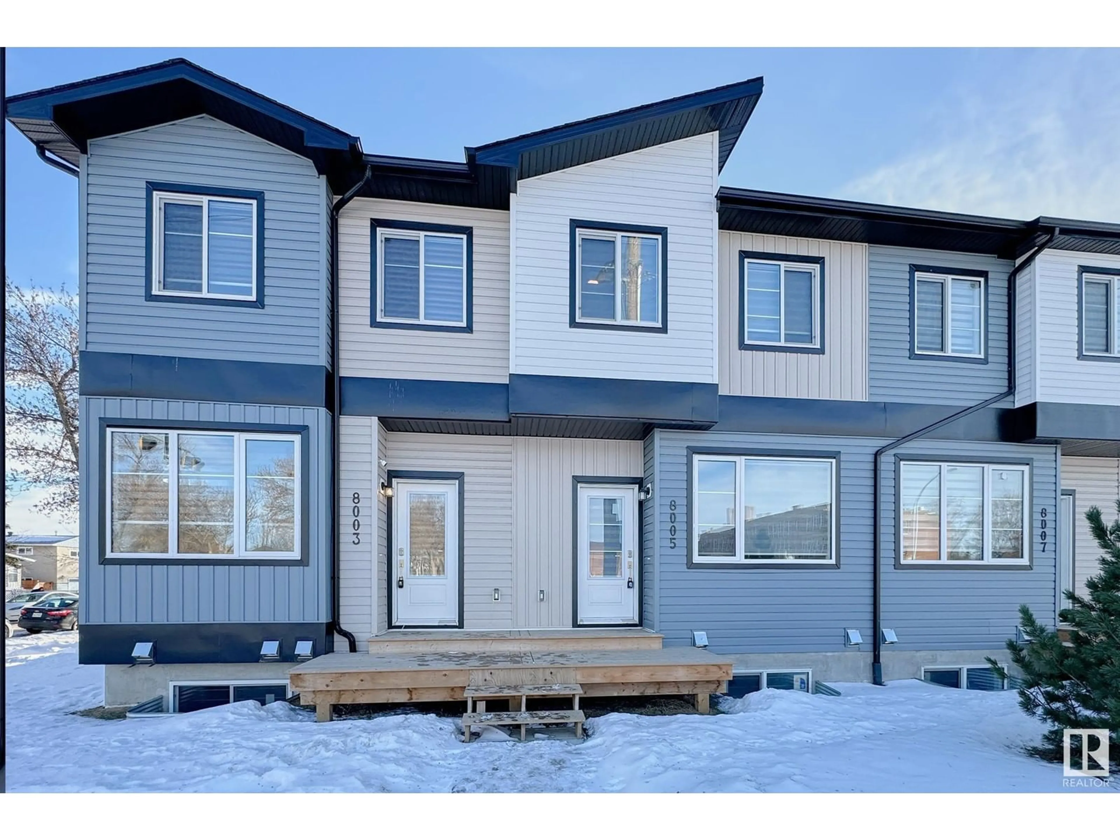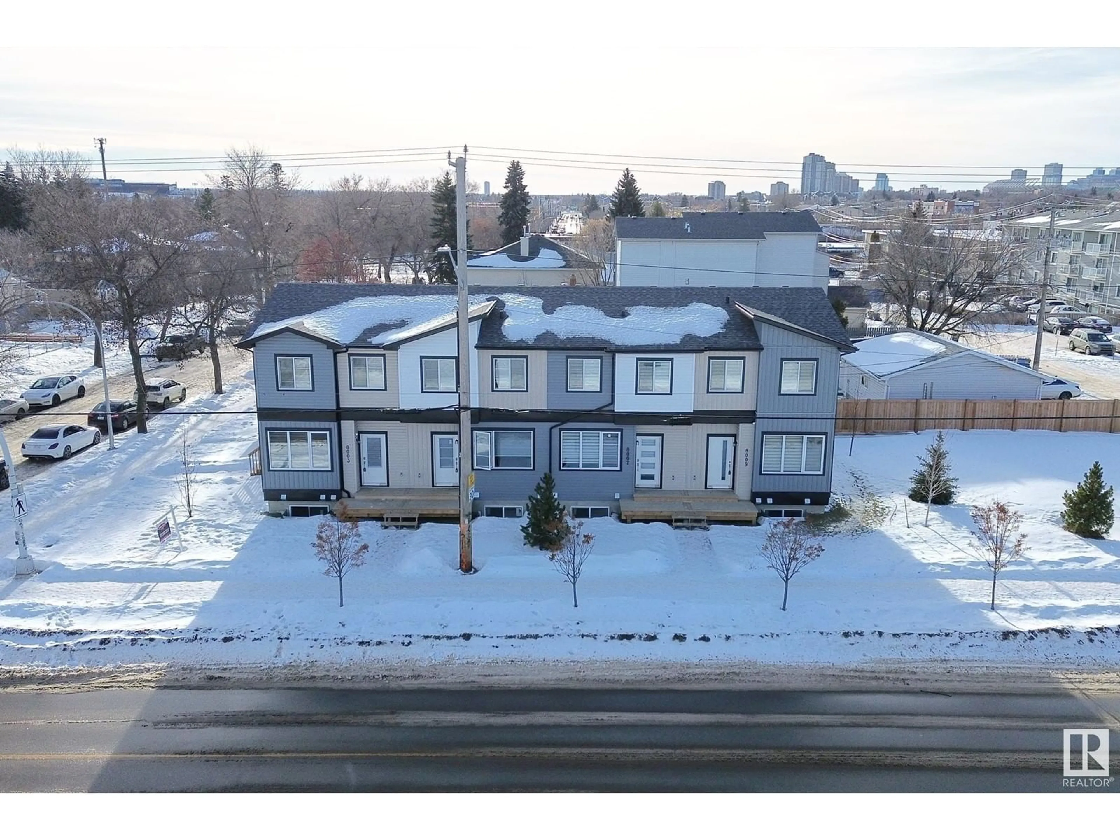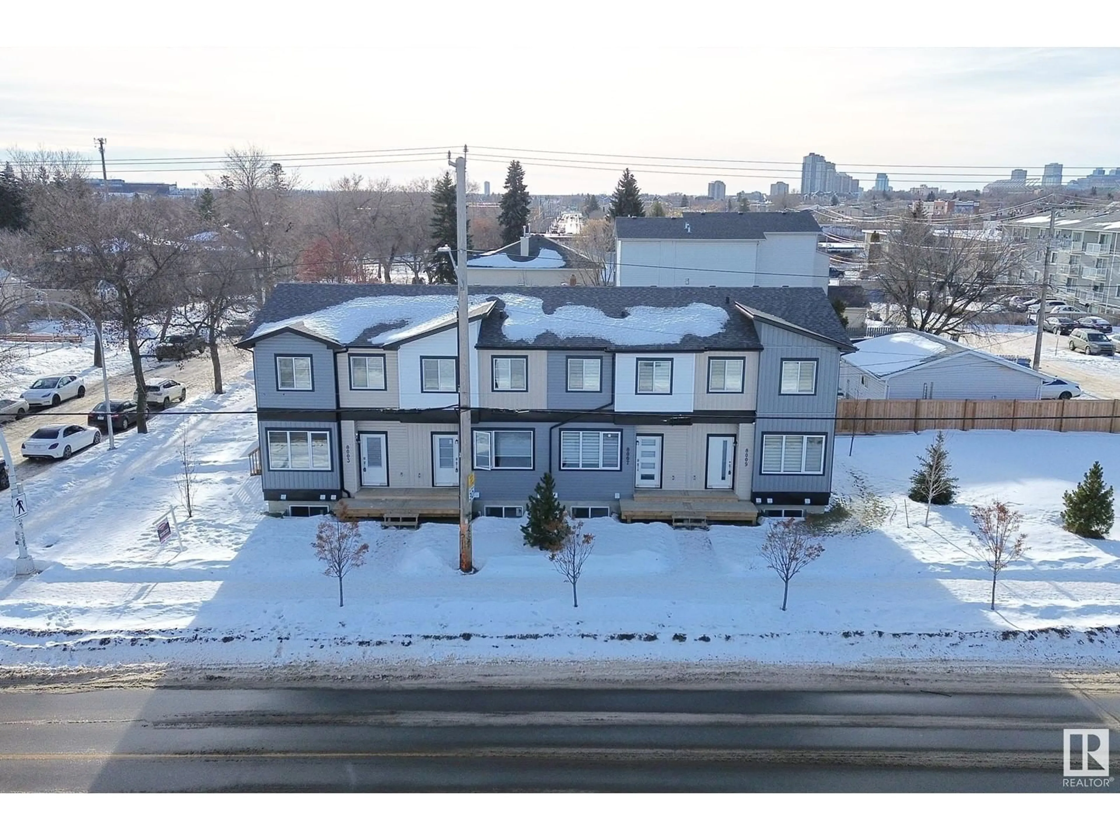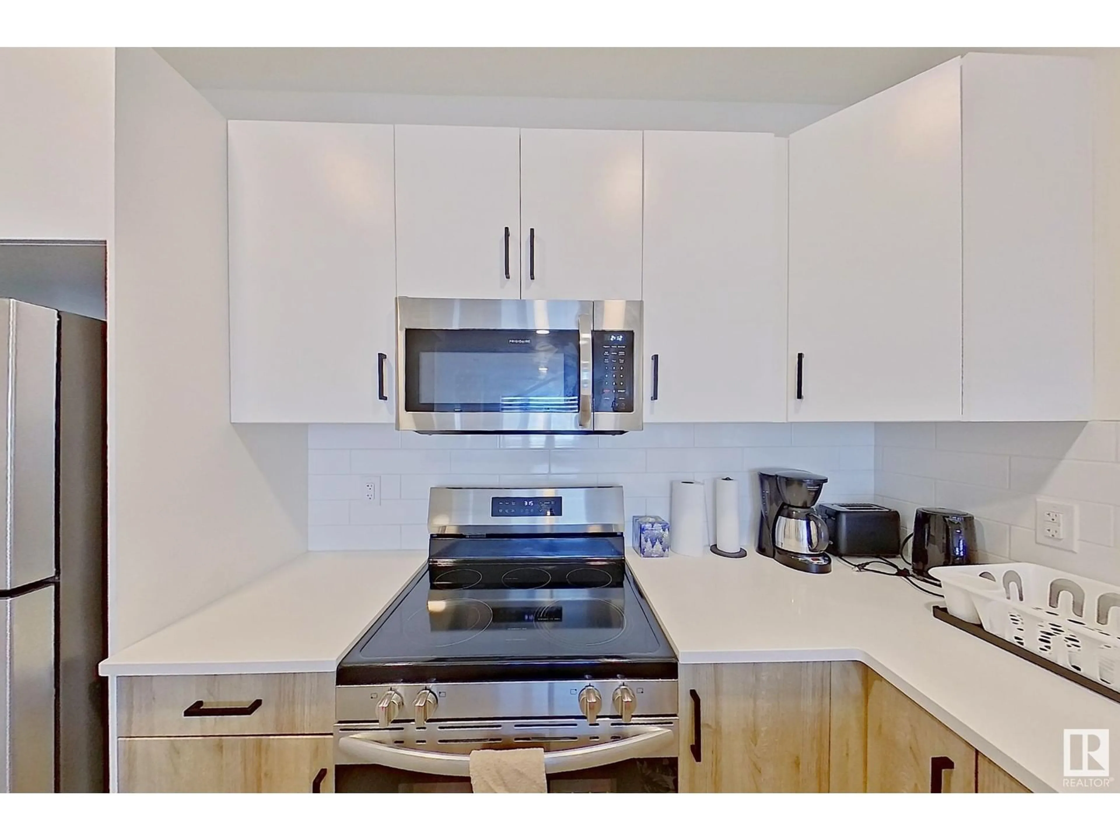5,7,9 - 8003 120 AV NW, Edmonton, Alberta T5B2N7
Contact us about this property
Highlights
Estimated ValueThis is the price Wahi expects this property to sell for.
The calculation is powered by our Instant Home Value Estimate, which uses current market and property price trends to estimate your home’s value with a 90% accuracy rate.Not available
Price/Sqft$315/sqft
Est. Mortgage$6,012/mo
Maintenance fees$149/mo
Tax Amount ()-
Days On Market118 days
Description
Like new 4-plex built in 2022! This modern complex is in pristine condition, with each unit offering 3 spacious bedrooms and 2.5 baths. Total of 12 bedrooms open-concept design features sleek stainless steel appliances in the kitchen, plus convenient stackable washers and dryers in every unit. Full unfinished basements with separate entrance provide ample storage or future development potential. Each unit comes fully furnished, making this an excellent turnkey investment opportunity! Each unit has its own title. (id:39198)
Property Details
Interior
Features
Upper Level Floor
Bedroom 5
Bedroom 6
Primary Bedroom
3 x 3.04Bedroom 2
2.72 x 2.42Condo Details
Inclusions
Property History
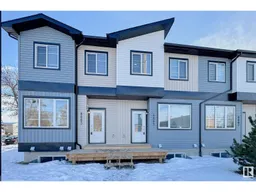 42
42
