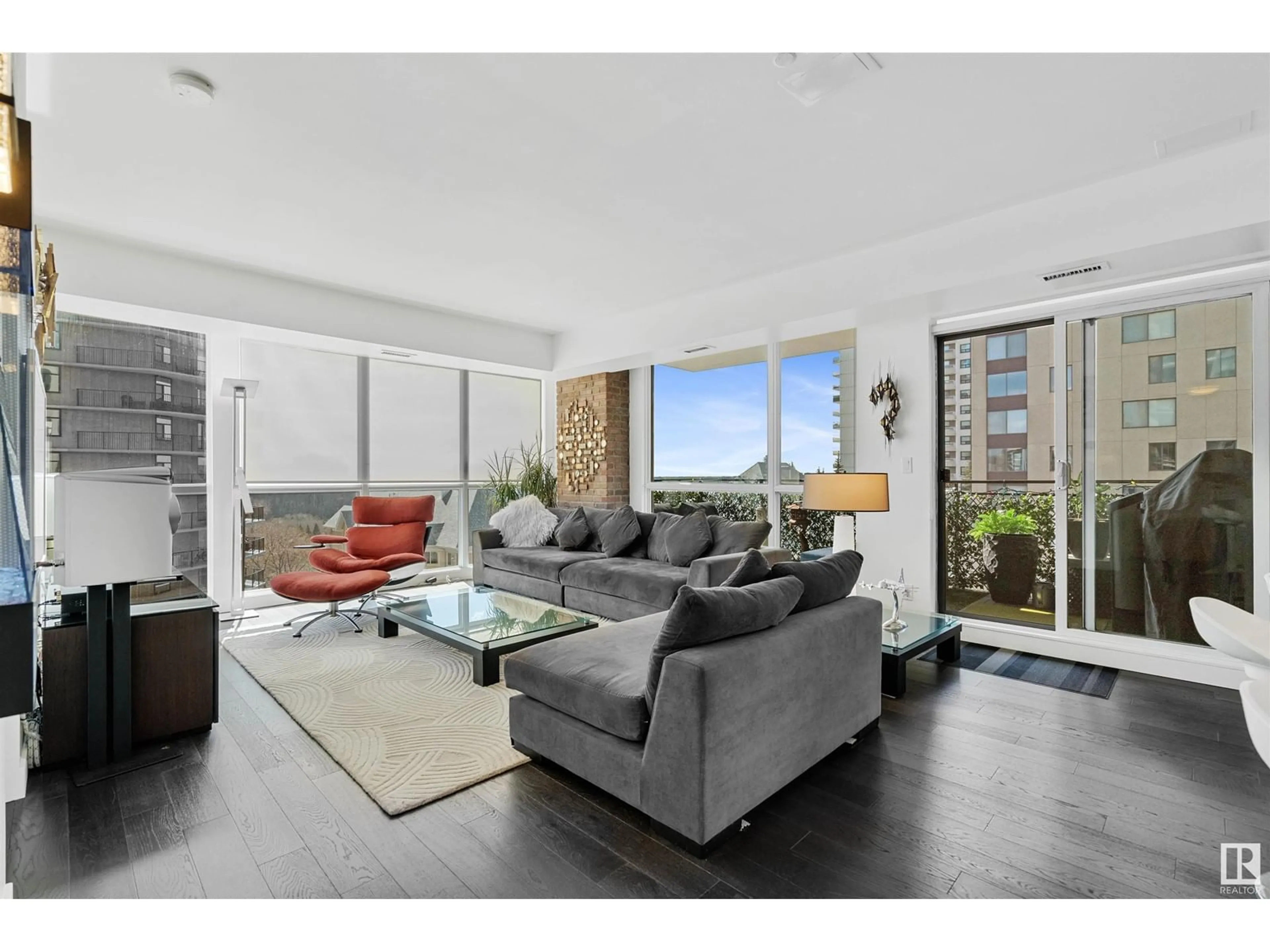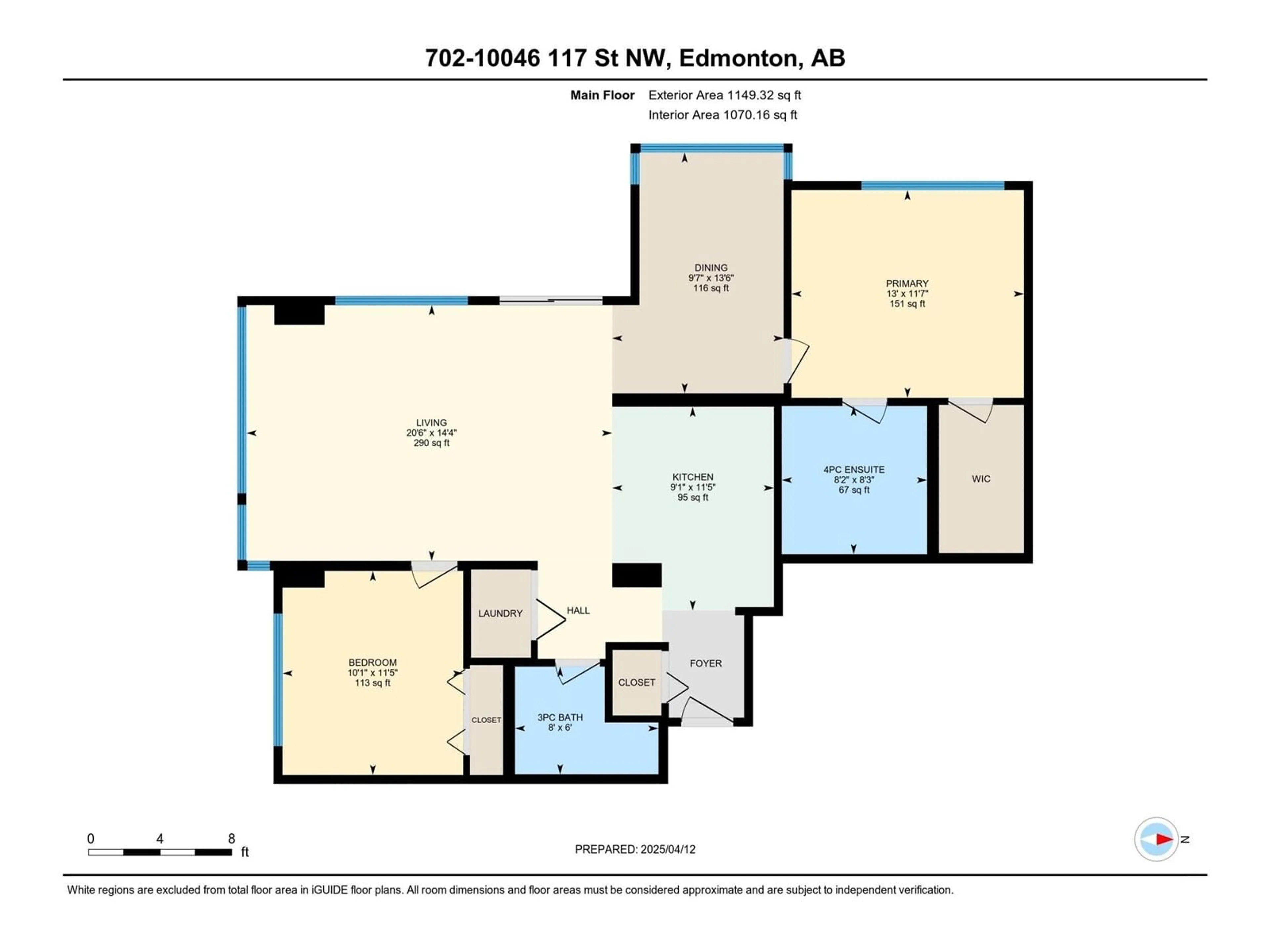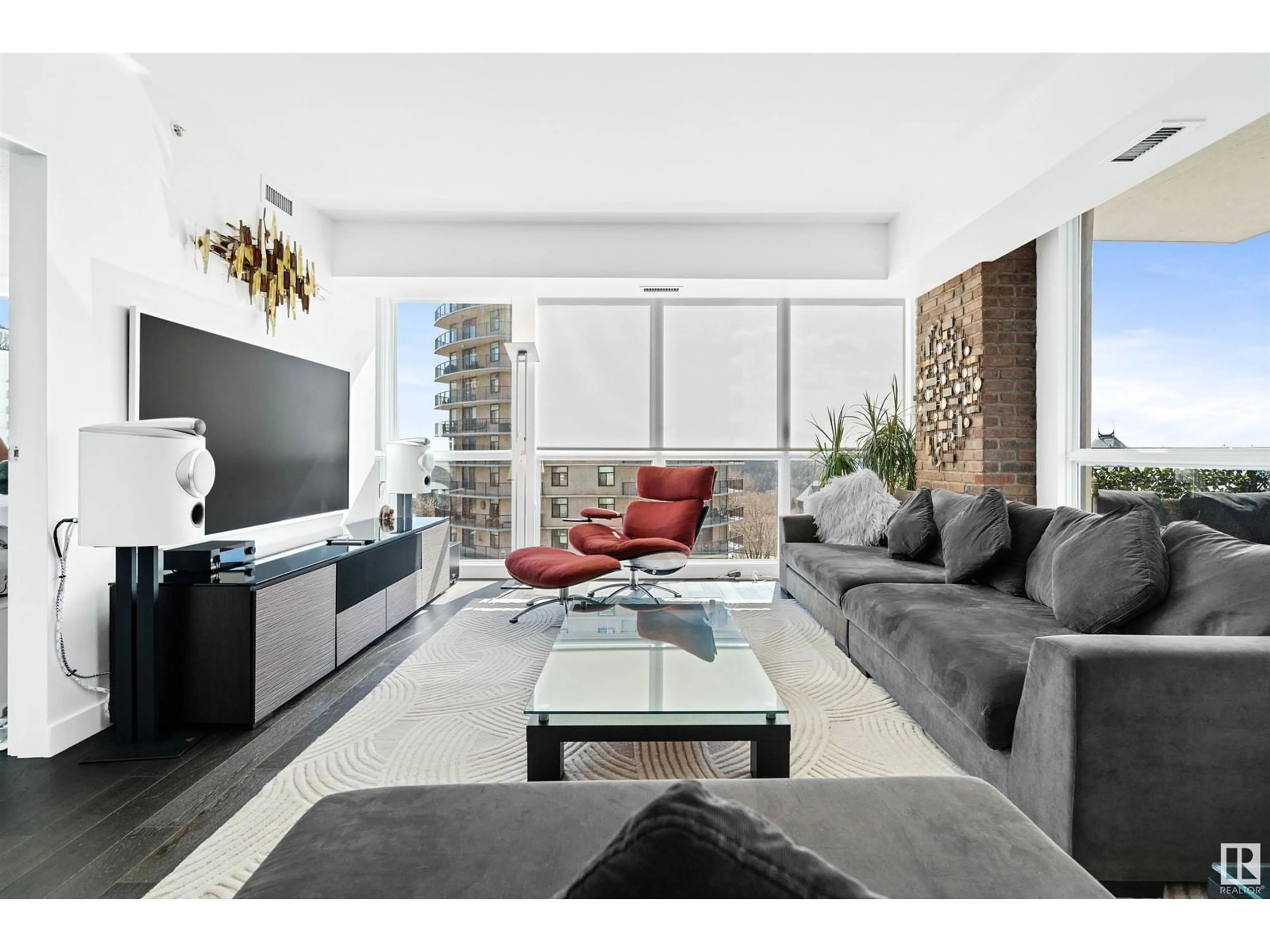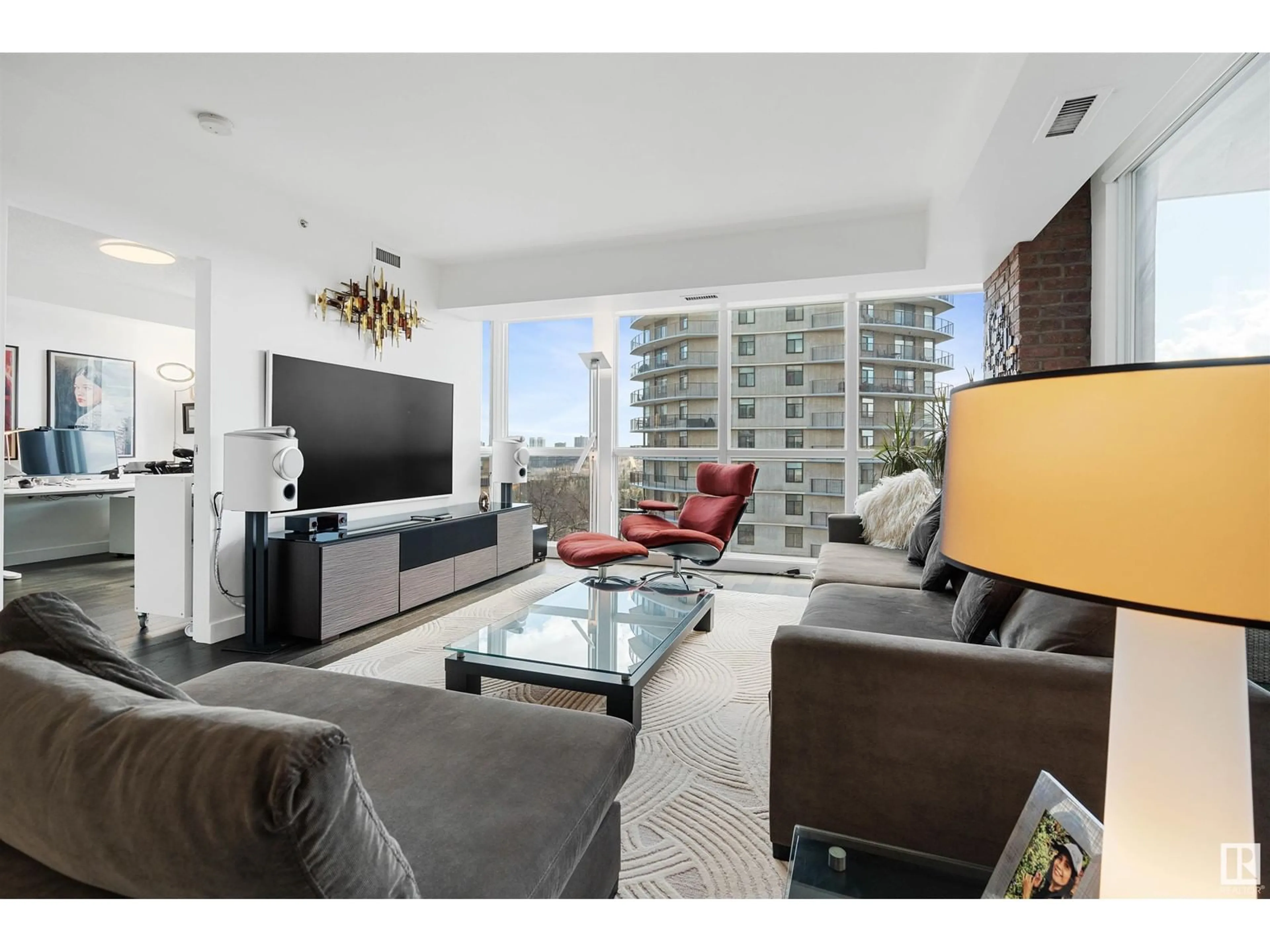#702 - 10046 117 ST NW, Edmonton, Alberta T5X1X2
Contact us about this property
Highlights
Estimated ValueThis is the price Wahi expects this property to sell for.
The calculation is powered by our Instant Home Value Estimate, which uses current market and property price trends to estimate your home’s value with a 90% accuracy rate.Not available
Price/Sqft$440/sqft
Est. Mortgage$2,027/mo
Maintenance fees$693/mo
Tax Amount ()-
Days On Market55 days
Description
Absolutely Stunning! Fully renovated Open Concept Corner Unit with impeccable attention to detail! Flooded with Natural Light with Floor to Ceiling Windows, this home has breathtaking views of the area. Sleek modern Euro white lacquer cabinets & Quartz countertops make this beautifully designed kitchen a chef’s dream, a spacious dining area offers ample seating for guests, a convenient eating bar is perfect for serving starters and drinks—creating the ultimate space for entertaining. Private & tucked away from the open living area the 1st bedroom features a walk-in closet with built-in organizers & a luxurious en-suite bath. The 2nd bedroom is versatile—perfect as a guest room or office. Uptown Estates is a Stylish and Sophisticated Upscale condo, with underground parking, storage, in-suite laundry, a 2nd full bath, & a compact high-end gym. Located just steps from downtown, shopping, boutique restaurants, River Valley Trails & easy access to UofA Campus & Hospital. Live your Best Life in the core! (id:39198)
Property Details
Interior
Features
Main level Floor
Living room
6.24 x 4.36Dining room
2.92 x 4.36Kitchen
2.76 x 3.47Primary Bedroom
3.96 x 3.54Exterior
Parking
Garage spaces -
Garage type -
Total parking spaces 1
Condo Details
Inclusions
Property History
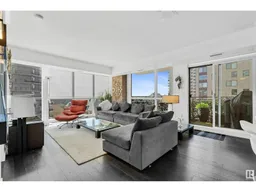 28
28
