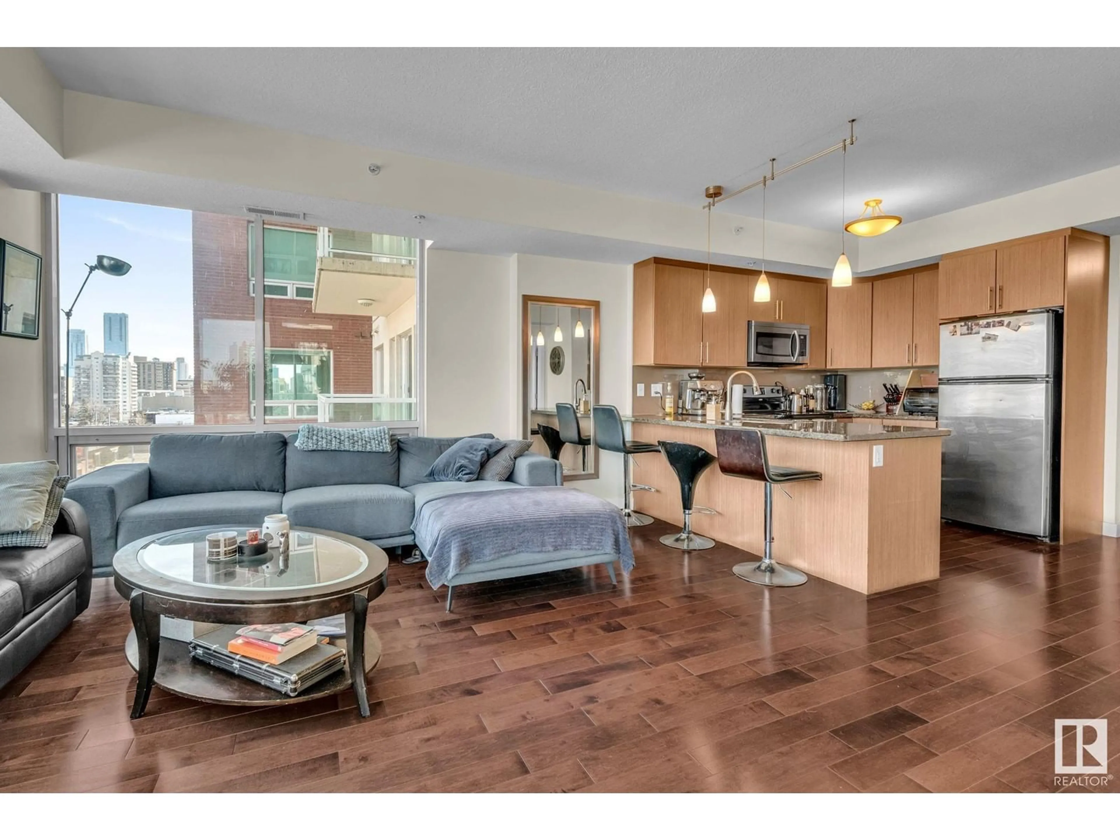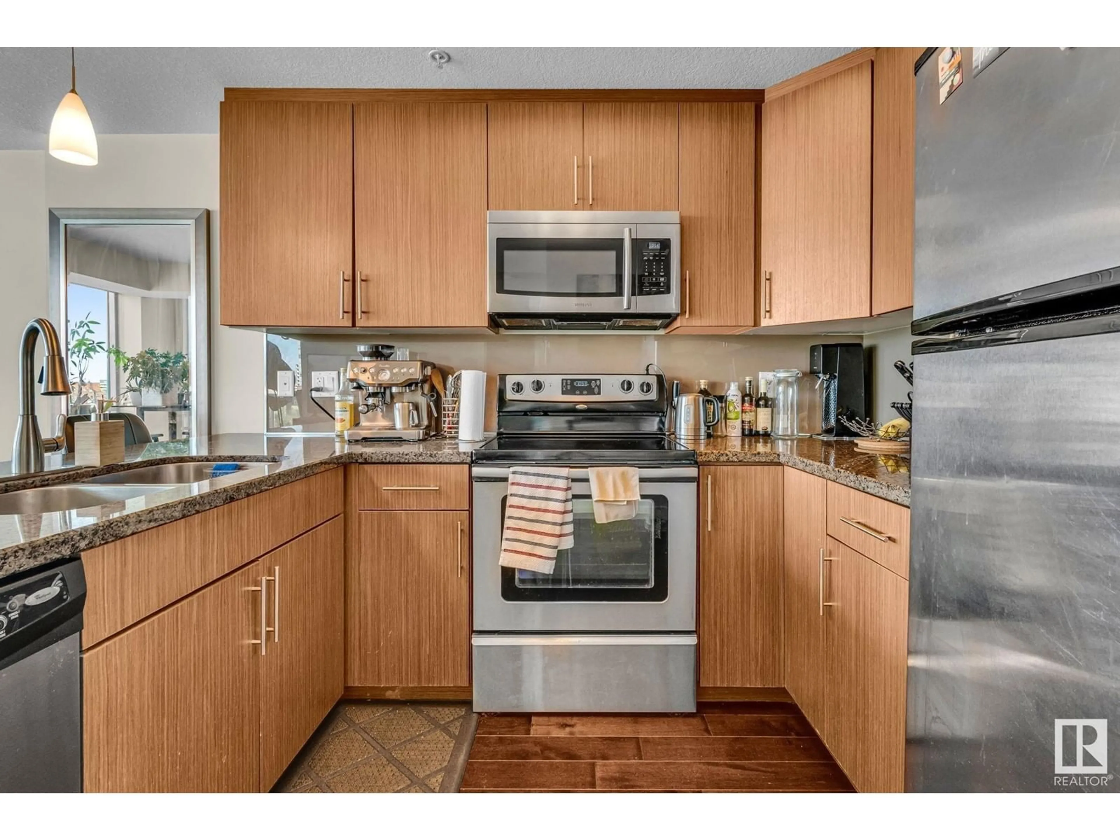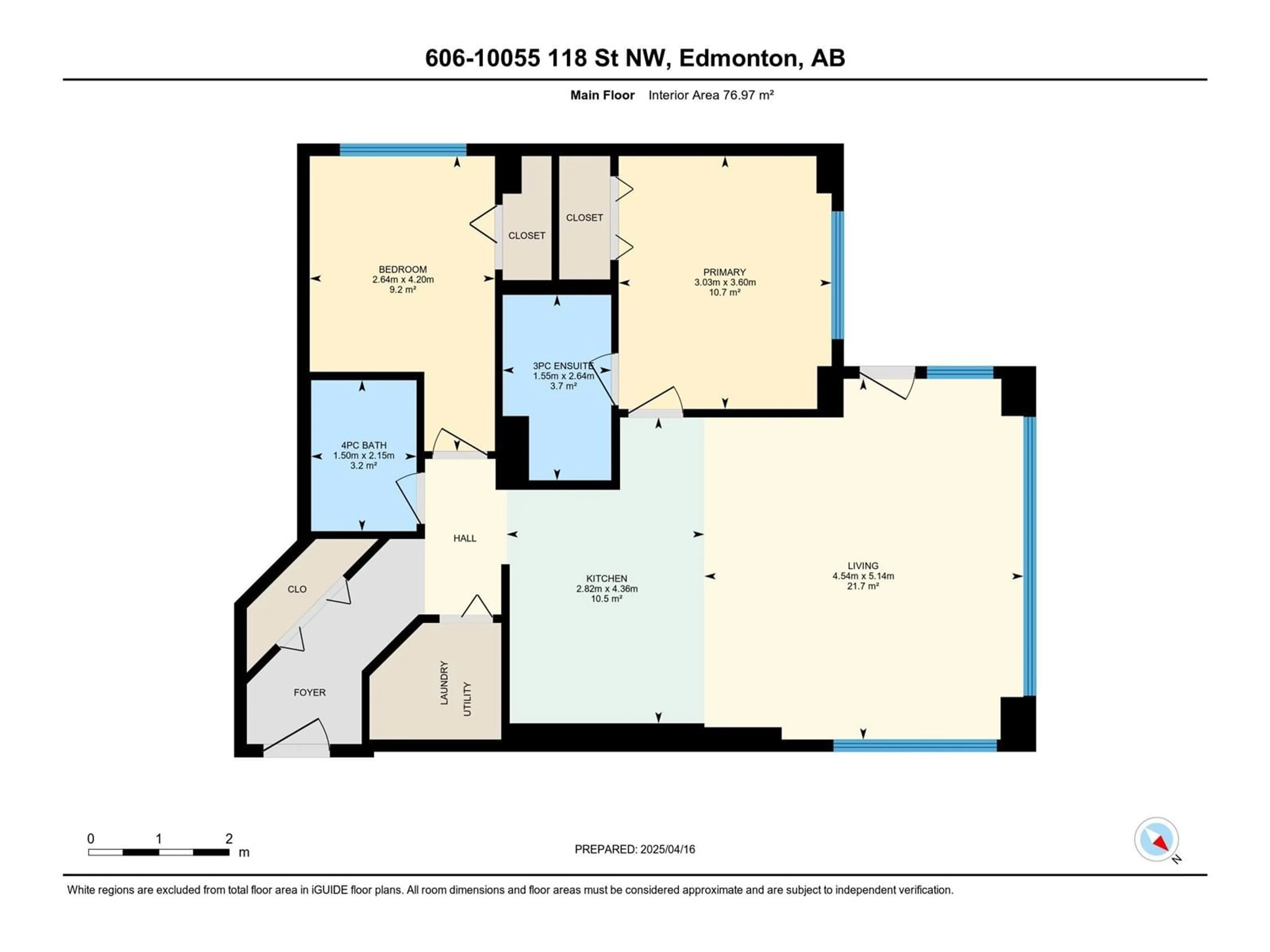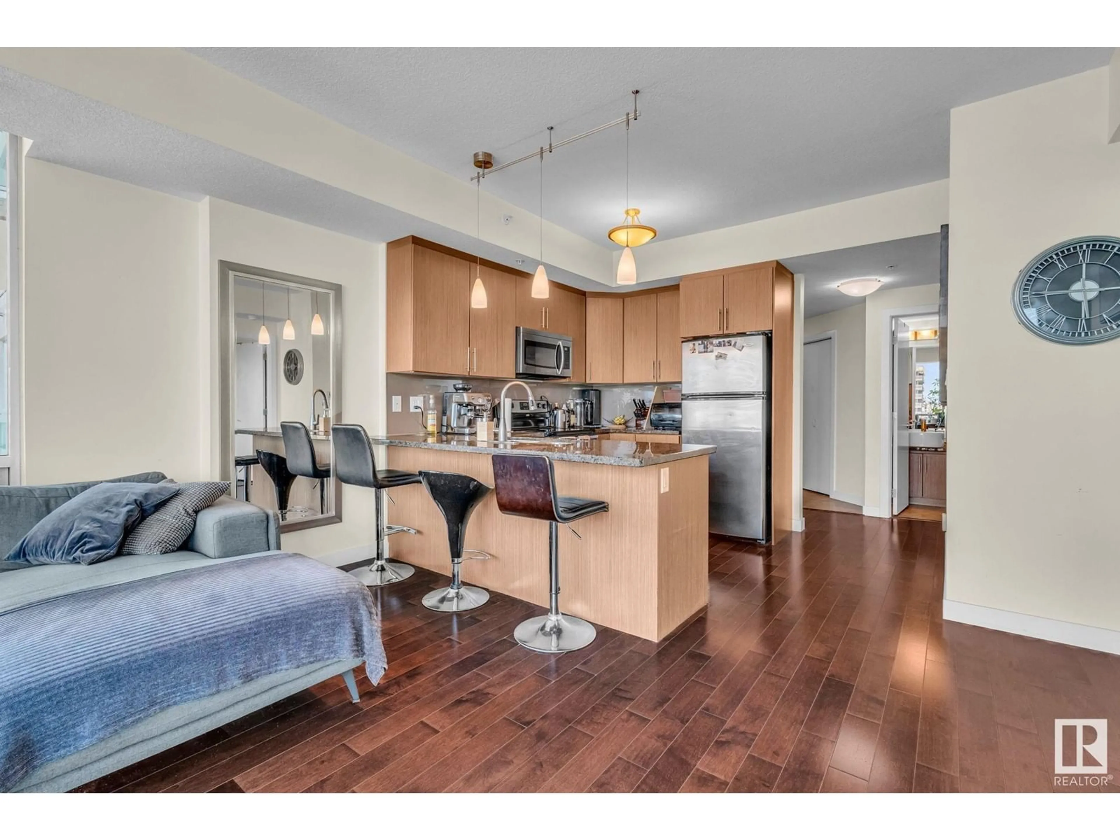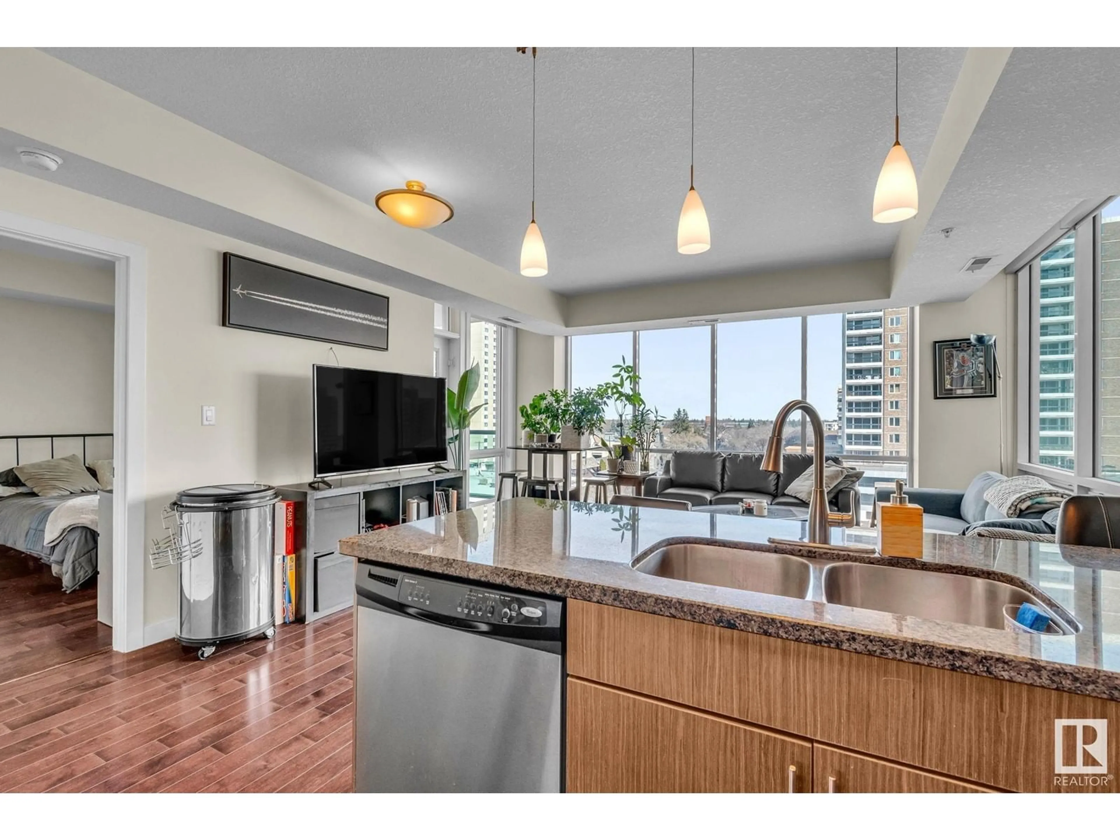606 - 10055 118 ST NW, Edmonton, Alberta T5K0C1
Contact us about this property
Highlights
Estimated valueThis is the price Wahi expects this property to sell for.
The calculation is powered by our Instant Home Value Estimate, which uses current market and property price trends to estimate your home’s value with a 90% accuracy rate.Not available
Price/Sqft$356/sqft
Monthly cost
Open Calculator
Description
Serenity on Jasper Avenue – This 2 bed, 2 bath condo with underground parking offers the perfect blend of comfort and urban convenience. Located just west of Downtown and the Ice District, enjoy incredible walkability to shops, restaurants, cafés, the Brewery District, Manchester Square, and the vibrant 124 St area with its Gallery Walk and Farmers’ Market. Inside, you'll find granite counters, in-suite laundry, and a balcony with east and west city views. A shared 2nd-floor terrace is perfect for summer lounging. Quick access to buses, the LRT, MacEwan, U of A, and NAIT makes commuting easy. One pet allowed with board approval. Live the best of city life—welcome home! (id:39198)
Property Details
Interior
Features
Main level Floor
Living room
Dining room
Kitchen
Primary Bedroom
Condo Details
Amenities
Vinyl Windows
Inclusions
Property History
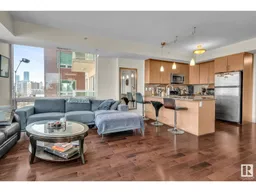 37
37
