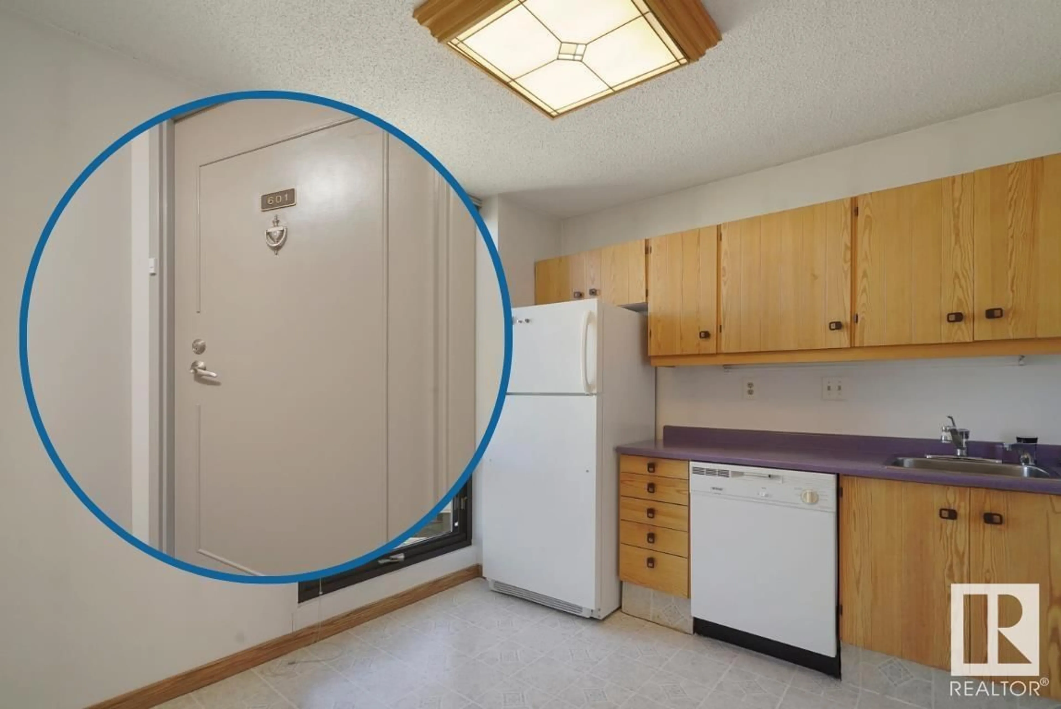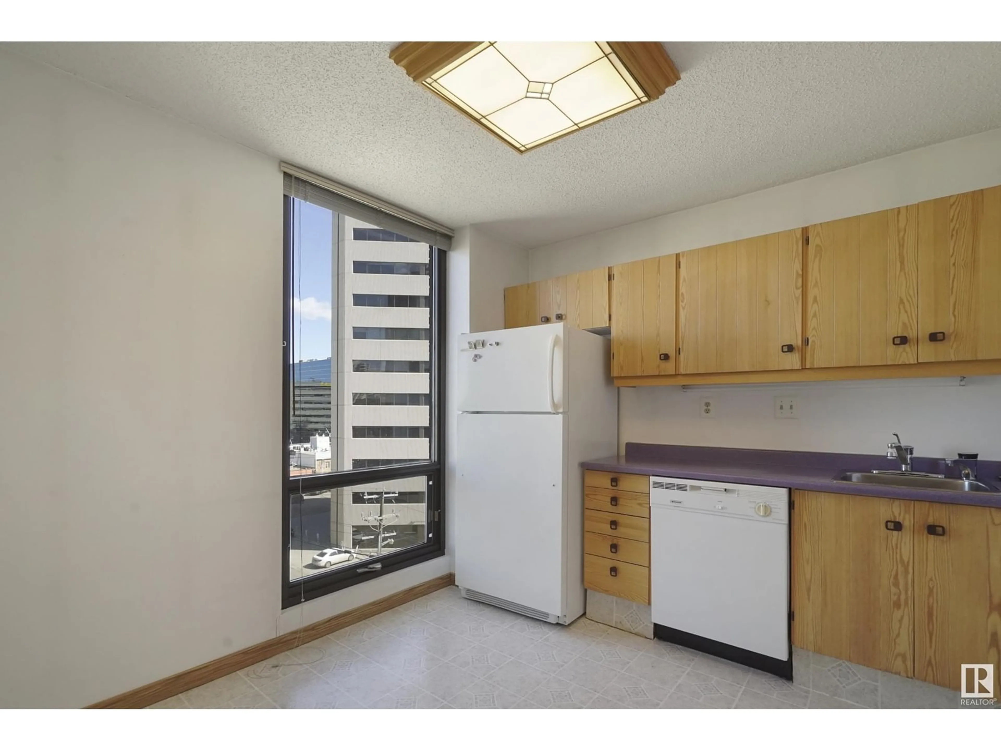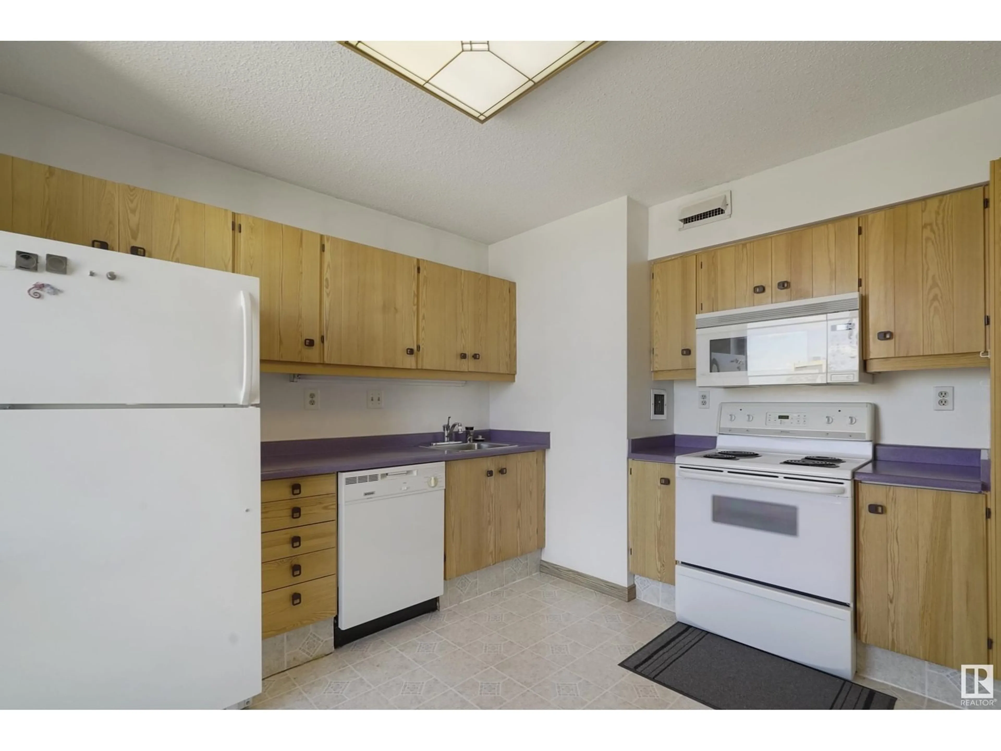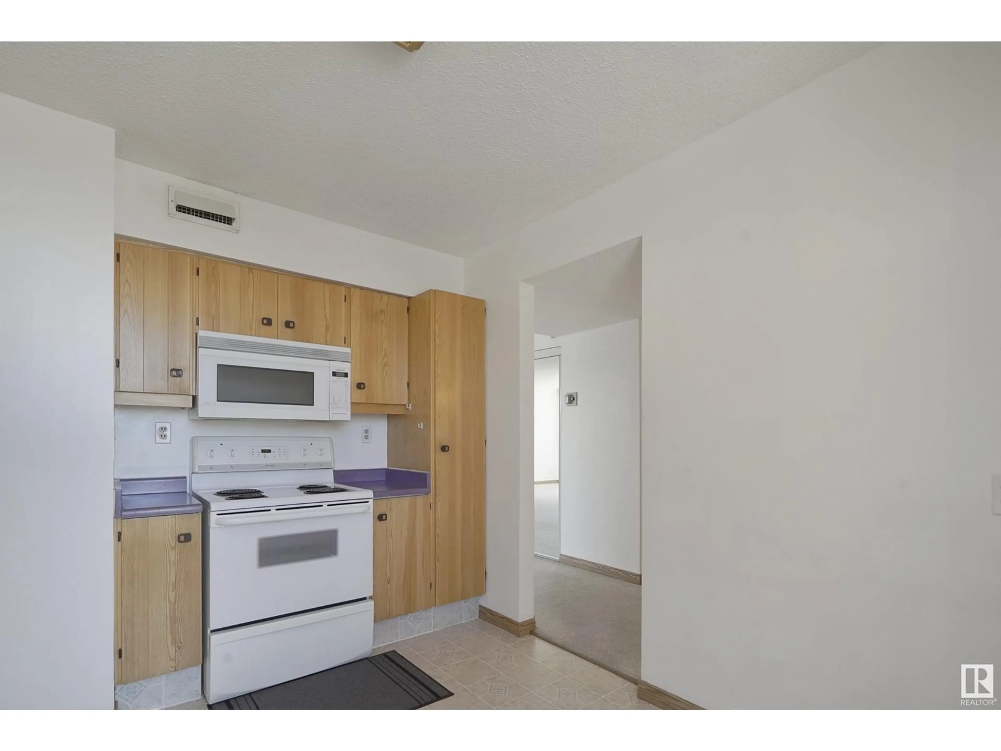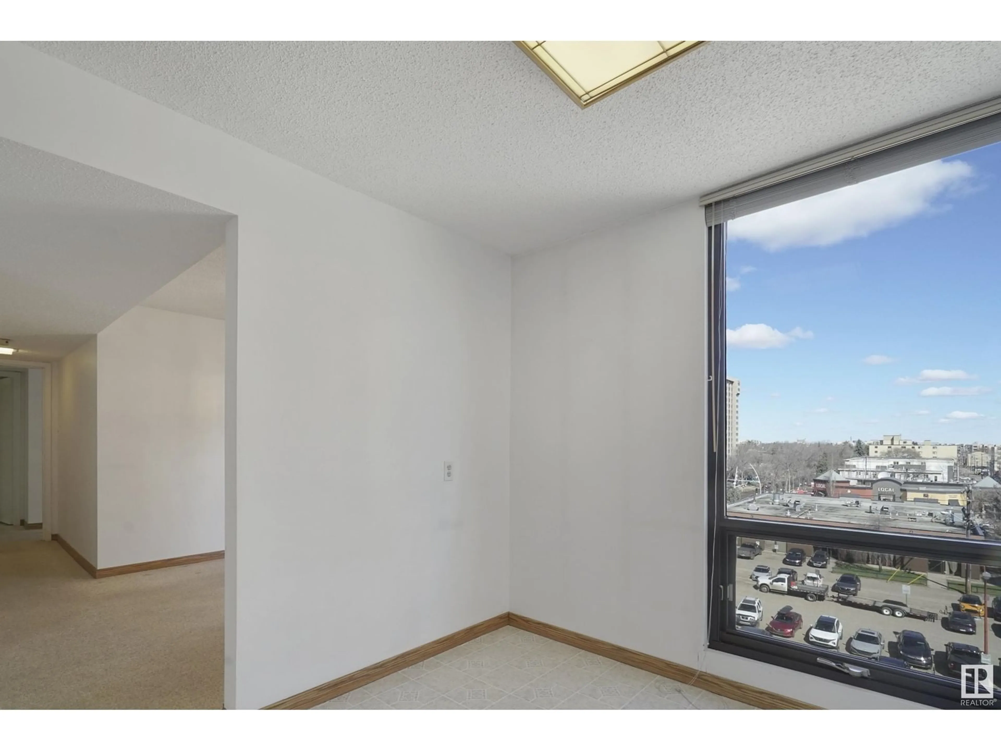601 - 10025 113 ST, Edmonton, Alberta T5K2K8
Contact us about this property
Highlights
Estimated ValueThis is the price Wahi expects this property to sell for.
The calculation is powered by our Instant Home Value Estimate, which uses current market and property price trends to estimate your home’s value with a 90% accuracy rate.Not available
Price/Sqft$164/sqft
Est. Mortgage$752/mo
Maintenance fees$783/mo
Tax Amount ()-
Days On Market28 days
Description
Affordable condo living in the heart of Wîhkwêntôwin? Visit the REALTOR®’s website for more details. This large 1 bed + Den, 1.5 baths is the perfect blend of comfort & value-ideal for young professionals, students, or first-time buyers. The open-concept layout includes a functional kitchen & spacious living area, great for hosting friends or enjoying some downtime. A versatile den adds extra value, making for a great home office, creative studio, or quiet reading nook. In-suite laundry adds convenience, while underground parking means no scraping in the winter. The large bedroom features ample closet space and a private full bath, with a separate half-bath for guests. Set within a well-established building, this unit promises a quiet, low-maintenance lifestyle with unbeatable convenience. You’ll enjoy seamless access to shopping, transit, vibrant nightlife, and scenic river valley trails—perfect for staying active and getting your steps in. Plus, the trendy Brewery District is just five minutes away! (id:39198)
Property Details
Interior
Features
Main level Floor
Living room
5.79 x 6.45Kitchen
3.2 x 3.49Den
3.21 x 3.87Primary Bedroom
4.69 x 4.27Exterior
Parking
Garage spaces -
Garage type -
Total parking spaces 1
Condo Details
Inclusions
Property History
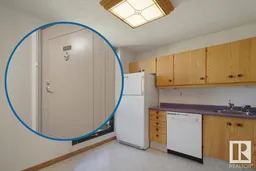 46
46
