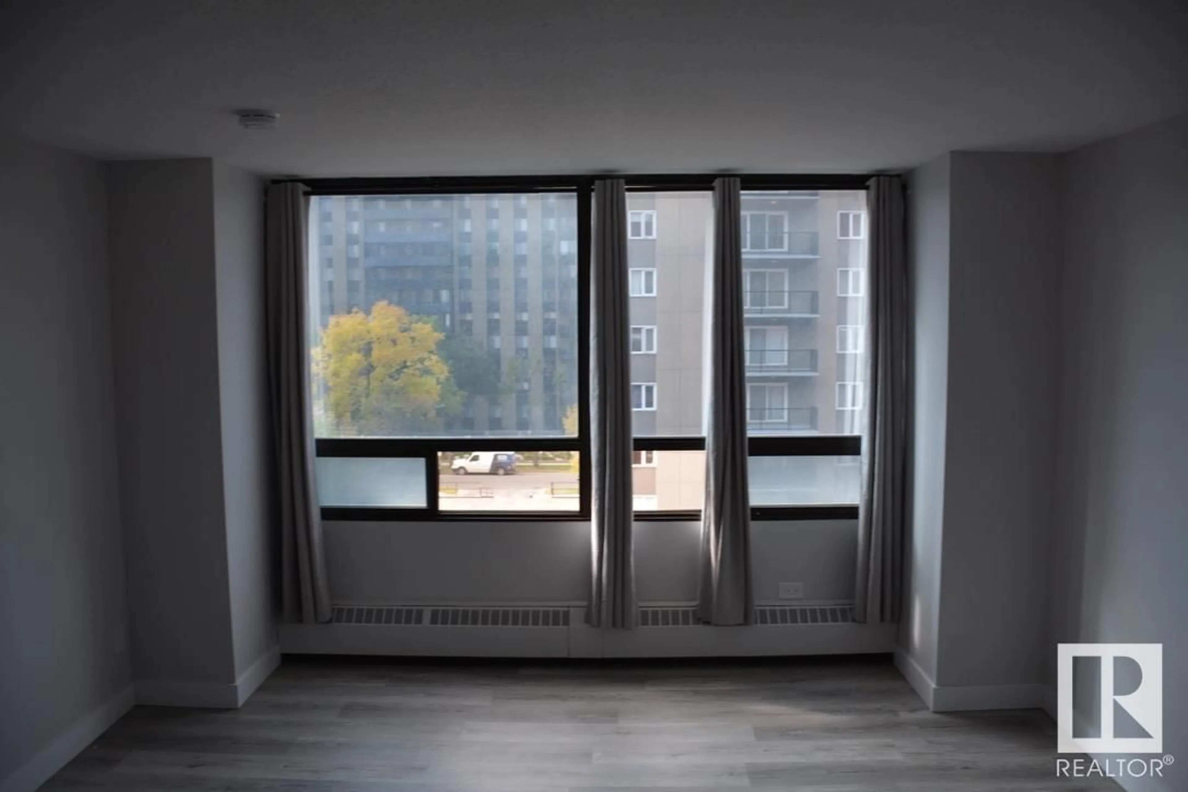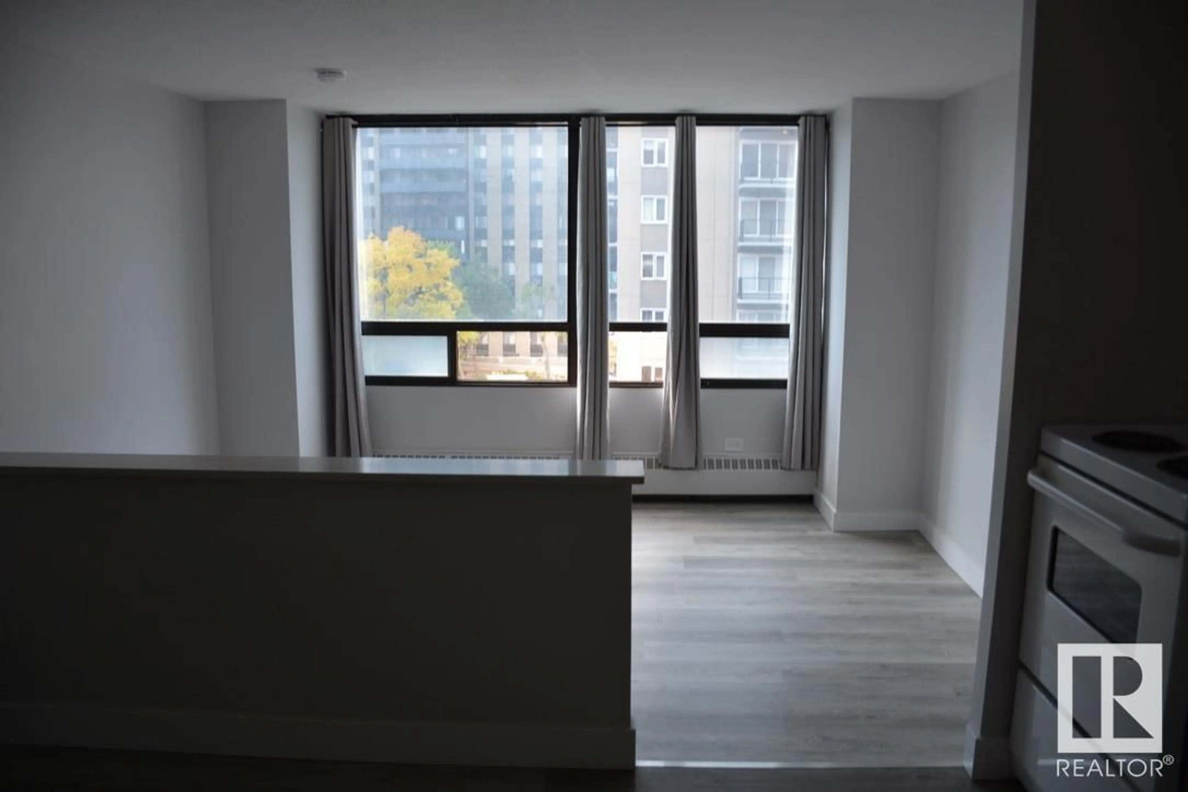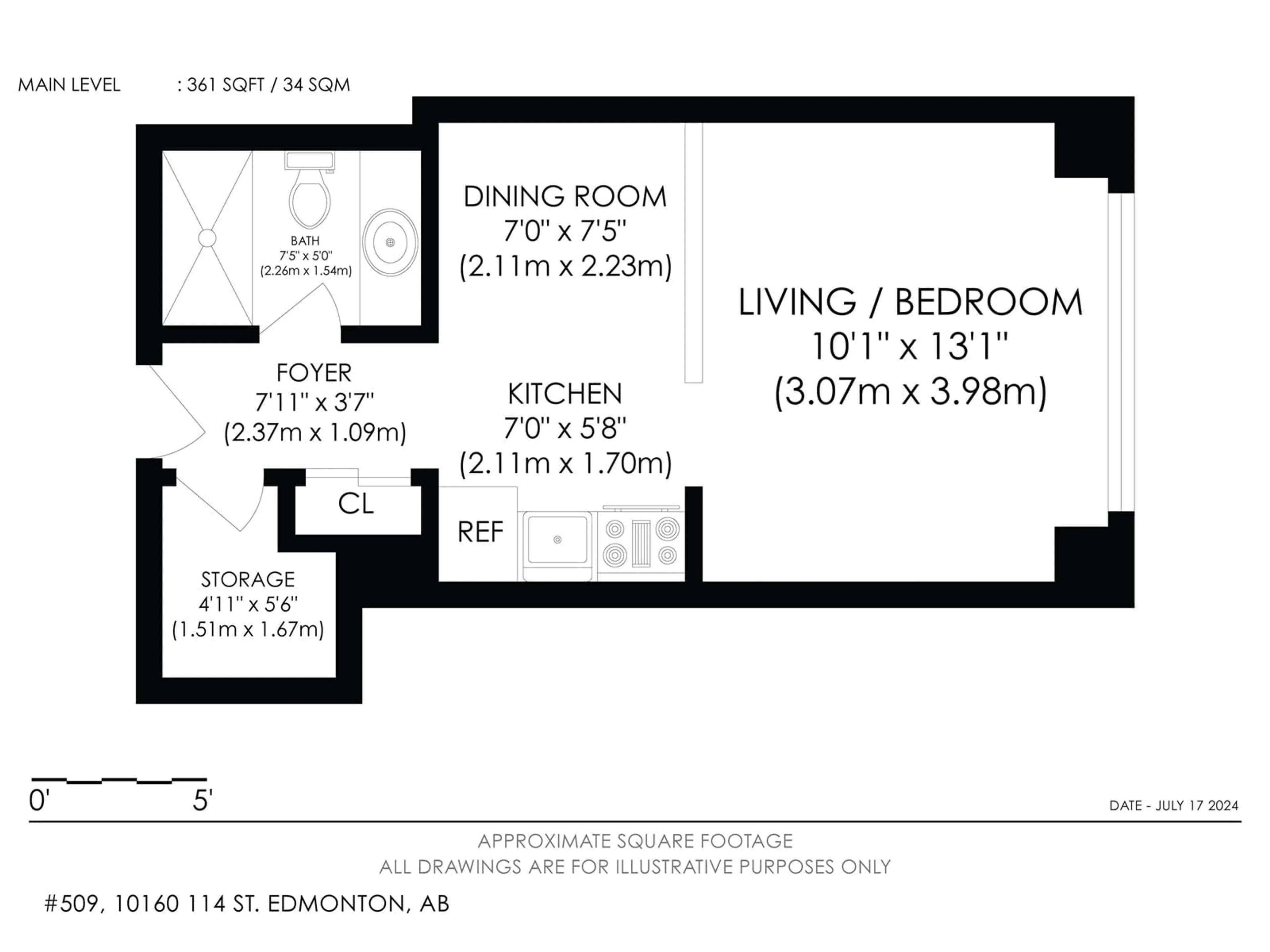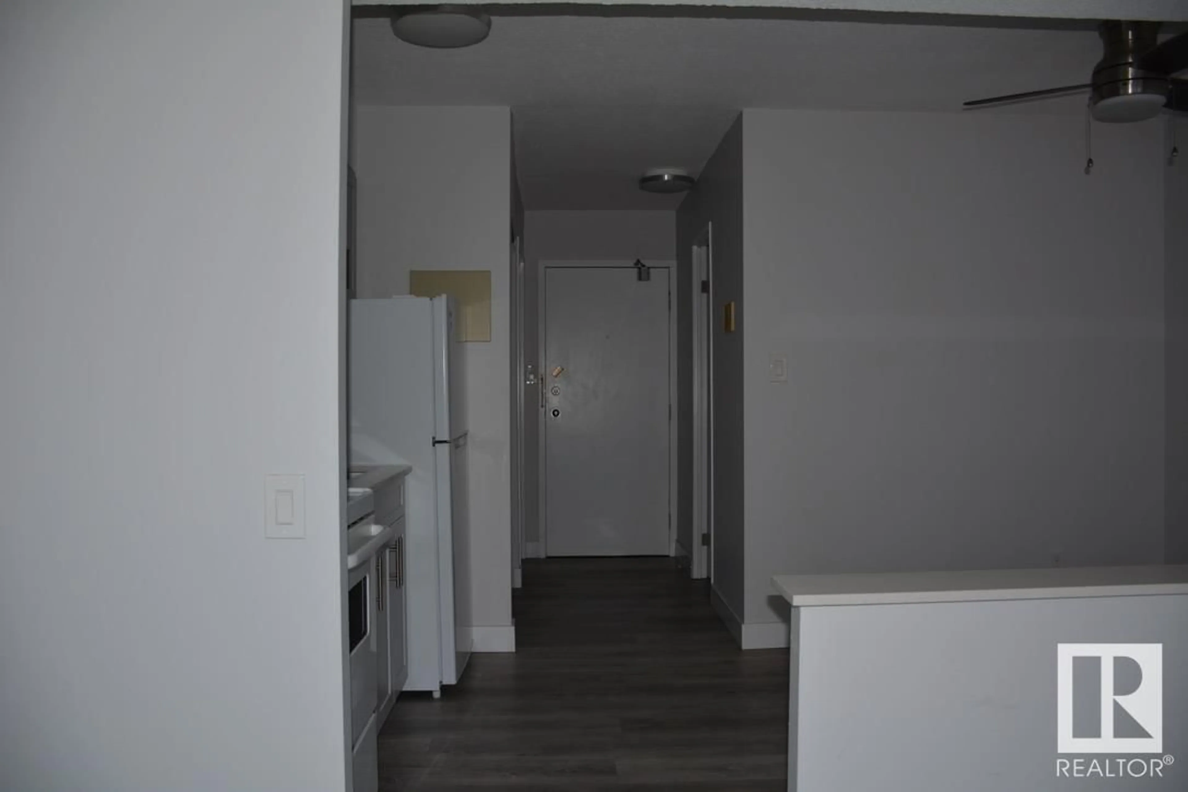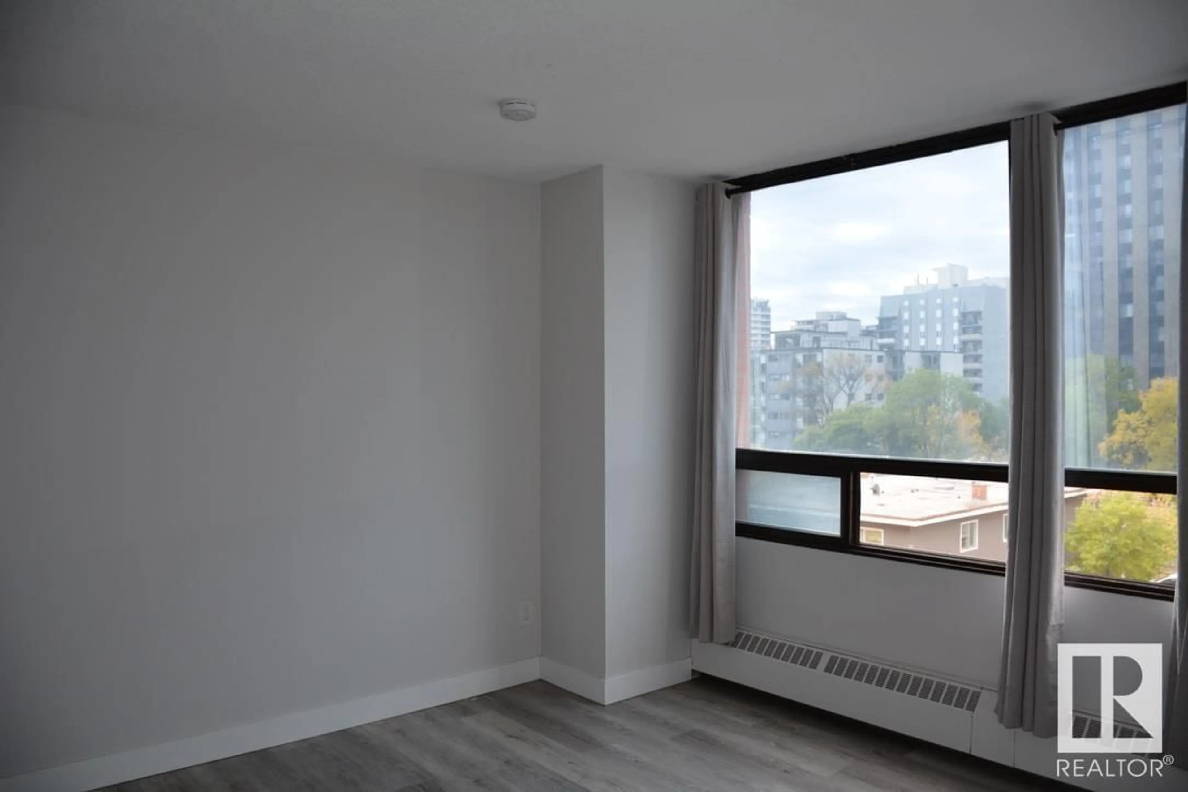#509 - 10160 114 ST, Edmonton, Alberta T5K2L2
Contact us about this property
Highlights
Estimated ValueThis is the price Wahi expects this property to sell for.
The calculation is powered by our Instant Home Value Estimate, which uses current market and property price trends to estimate your home’s value with a 90% accuracy rate.Not available
Price/Sqft$243/sqft
Est. Mortgage$382/mo
Maintenance fees$331/mo
Tax Amount ()-
Days On Market193 days
Description
Welcome to sought-after Hargate Tower, your opportunity to own an absolute gem in the prime community of Oliver. Low maintenance and an efficient layout make this unit perfect for busy professionals and students to focus on what truly matters. Your view faces west just for you to enjoy the afternoon and evening sun. Enjoy the best of two worlds with immediate access from the west to Downtown business and entertainment, and a 9-minute walk to the River Valley just south of your property. Golf nearby at the Victoria Golf Course and easily access the fresh bike trails to the river valley. Stay active with daily walks to MacEwan University or ride your bike on the bridge across the river to world renown University of Alberta. Recently renovated, Your investment shines as a rental property for lifestyle connoisseurs with a selective and refined taste for Edmonton’s finest restaurants and shopping, all within a walkable distance. Popular Korean restaurant Hanjan located on the first floor is sure to entertain. (id:39198)
Property Details
Interior
Features
Main level Floor
Primary Bedroom
Condo Details
Inclusions
Property History
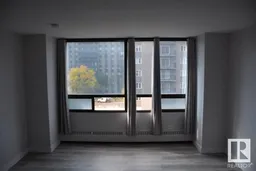 20
20
