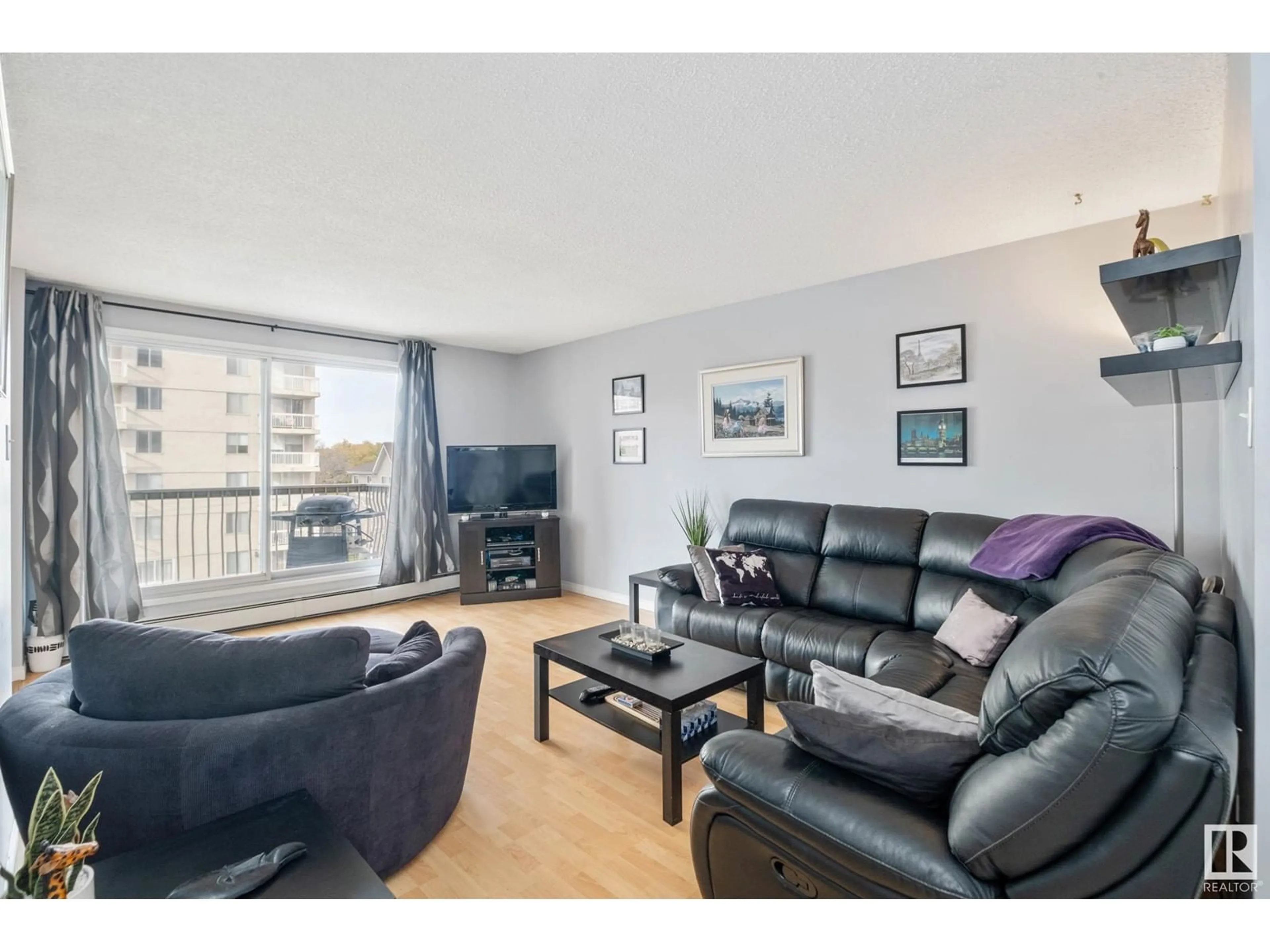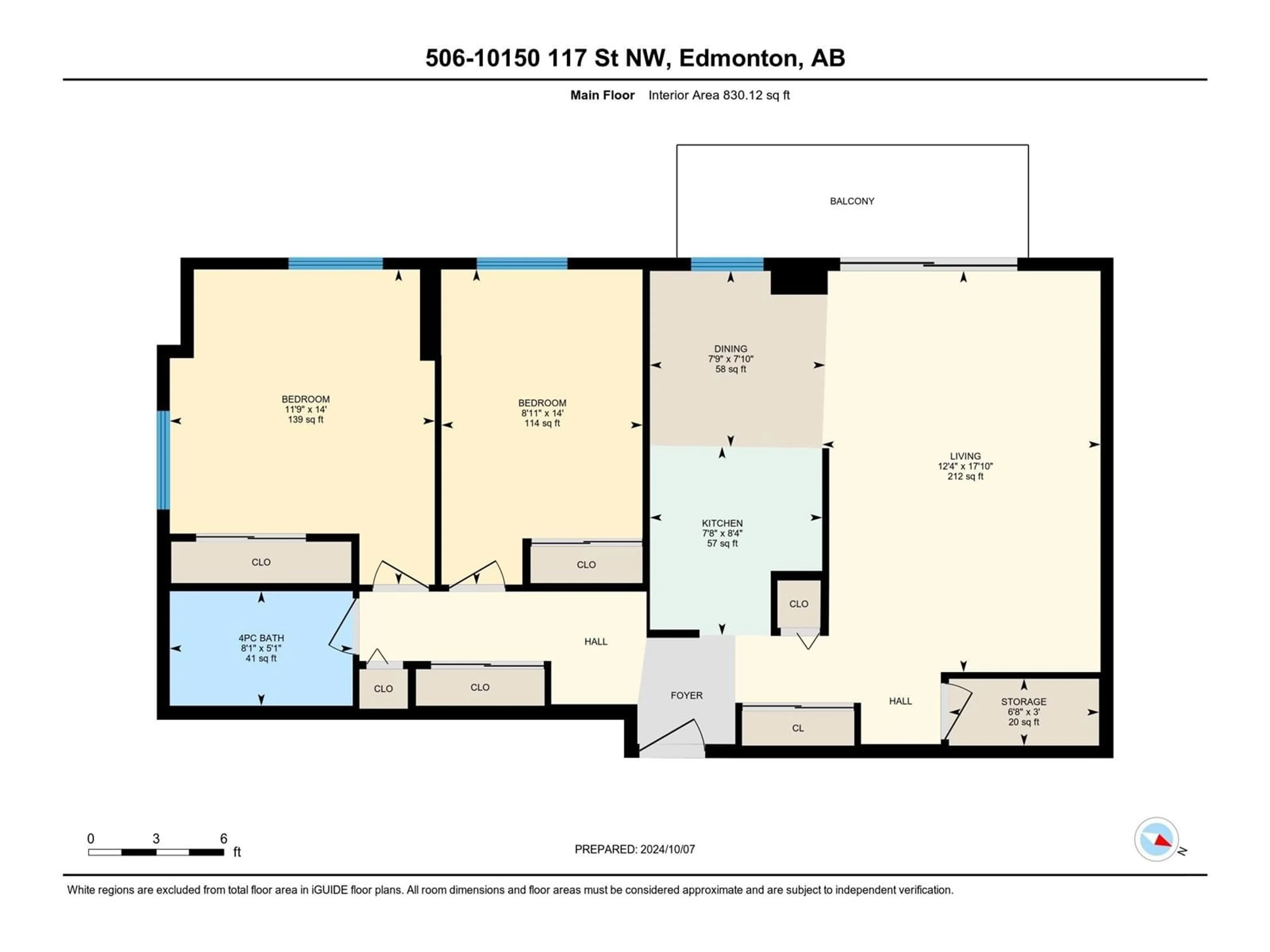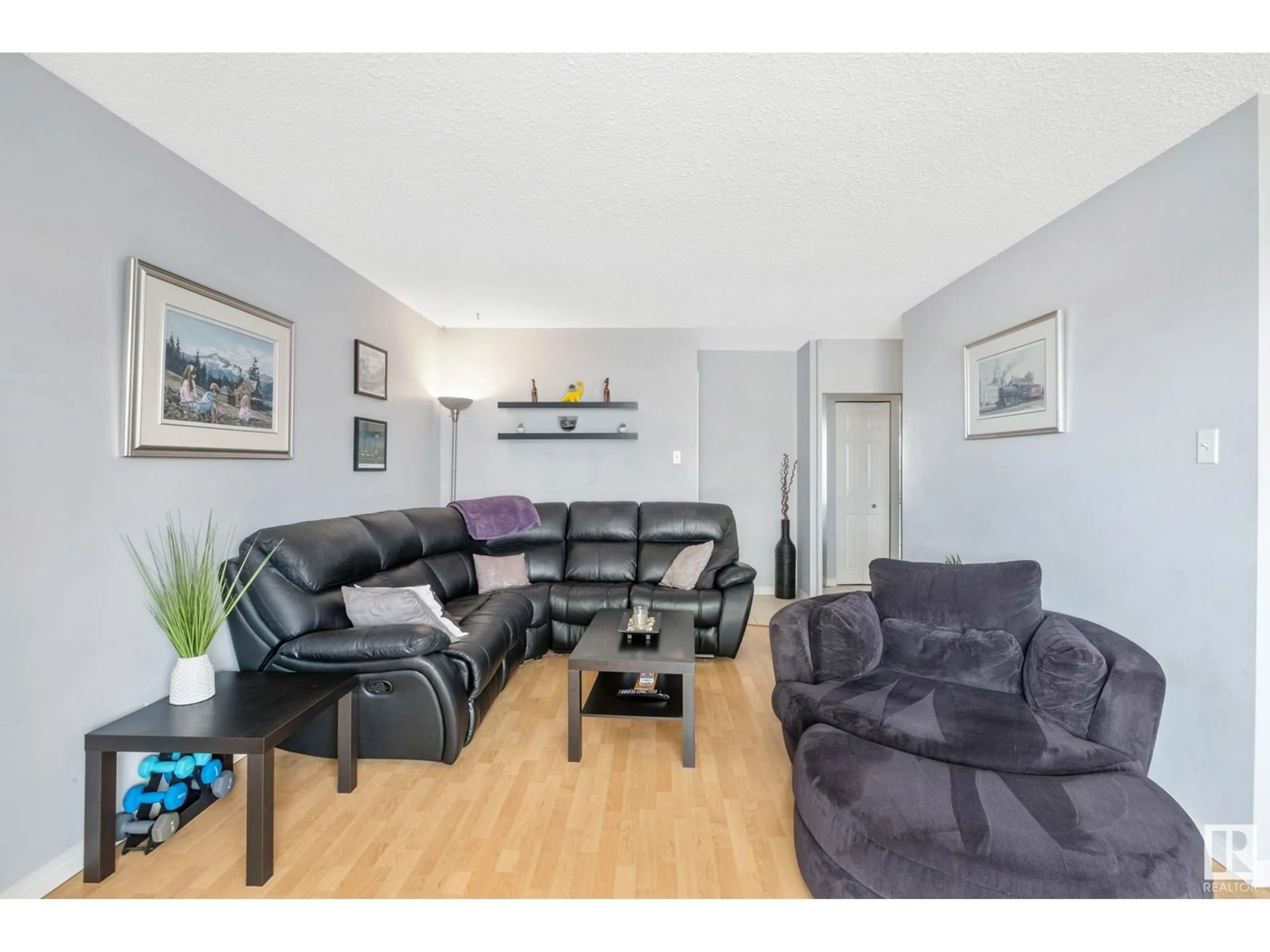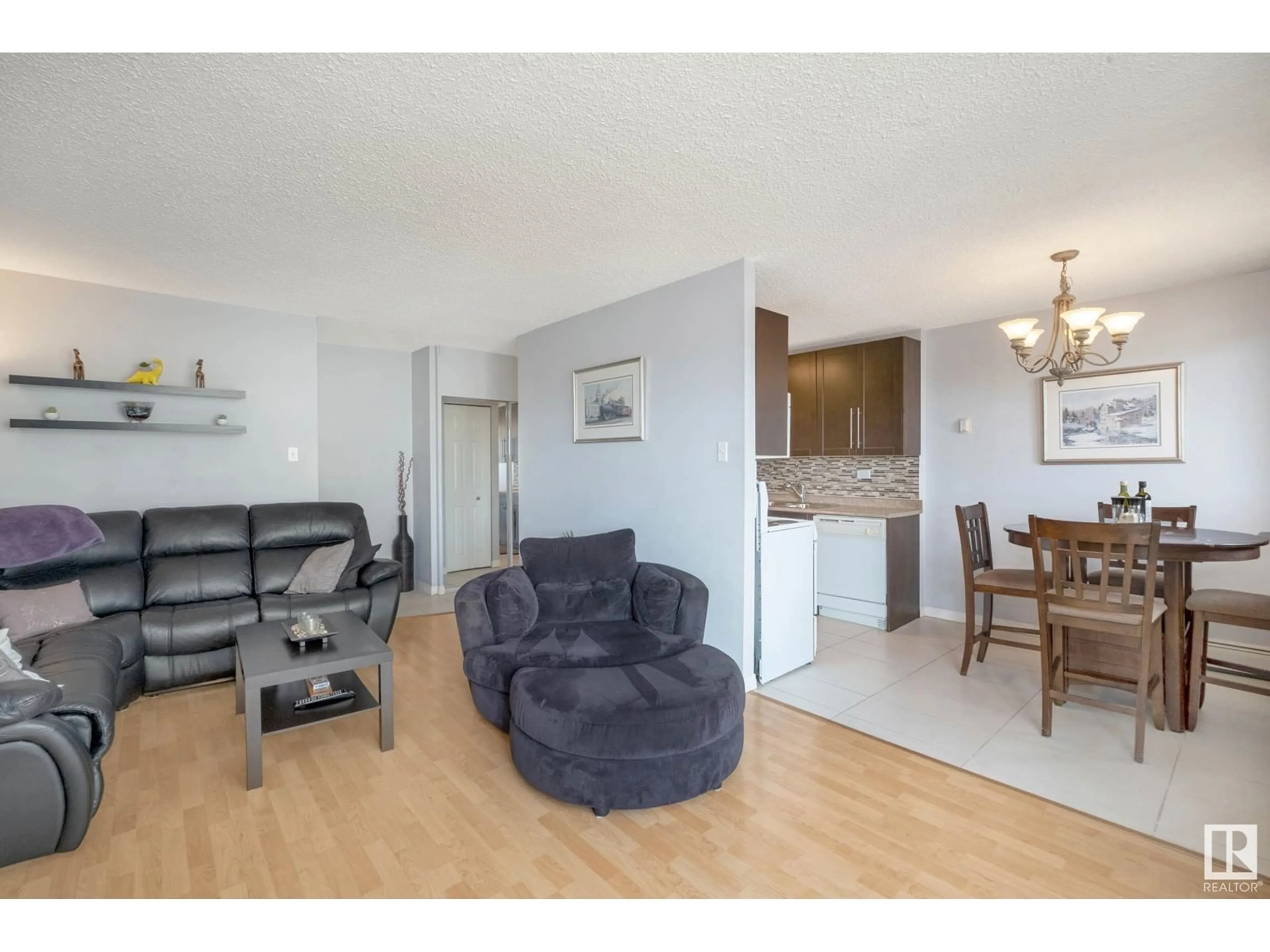Contact us about this property
Highlights
Estimated valueThis is the price Wahi expects this property to sell for.
The calculation is powered by our Instant Home Value Estimate, which uses current market and property price trends to estimate your home’s value with a 90% accuracy rate.Not available
Price/Sqft$204/sqft
Monthly cost
Open Calculator
Description
Long-term and short-term investment opportunity, and the complex is Airbnb friendly. Location, and comfort, this 2-bedroom condo has it all! In the heart of downtown, this secure building is the perfect choice for students, investors, or professionals looking to live in a vibrant neighborhood. The layout offers a large living area, and the updated galley kitchen and bathroom provide modern finishes that make this unit feel like home. Building has been upgraded, with vinyl windows, newer elevators, and a roof. Walking distance from MacEwan University, the River Valley, and the trendy Brewery & Ice Districts, you'll be surrounded by restaurants, shops, & entertainment. You’ll also enjoy the building's amenities, including a fitness center, indoor pool, and outdoor patio with green space/dog run and BBQs. Utilities (heat, water, and power, Laundry on same floor) are included in the condo fees, and there’s an underground parking stall. Pets are welcome including all dog sizes. (id:39198)
Property Details
Interior
Features
Main level Floor
Living room
5.43 x 3.76Dining room
2.38 x 2.37Kitchen
2.55 x 2.33Primary Bedroom
4.27 x 3.59Exterior
Features
Parking
Garage spaces -
Garage type -
Total parking spaces 1
Condo Details
Inclusions
Property History
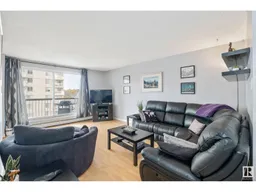 31
31
