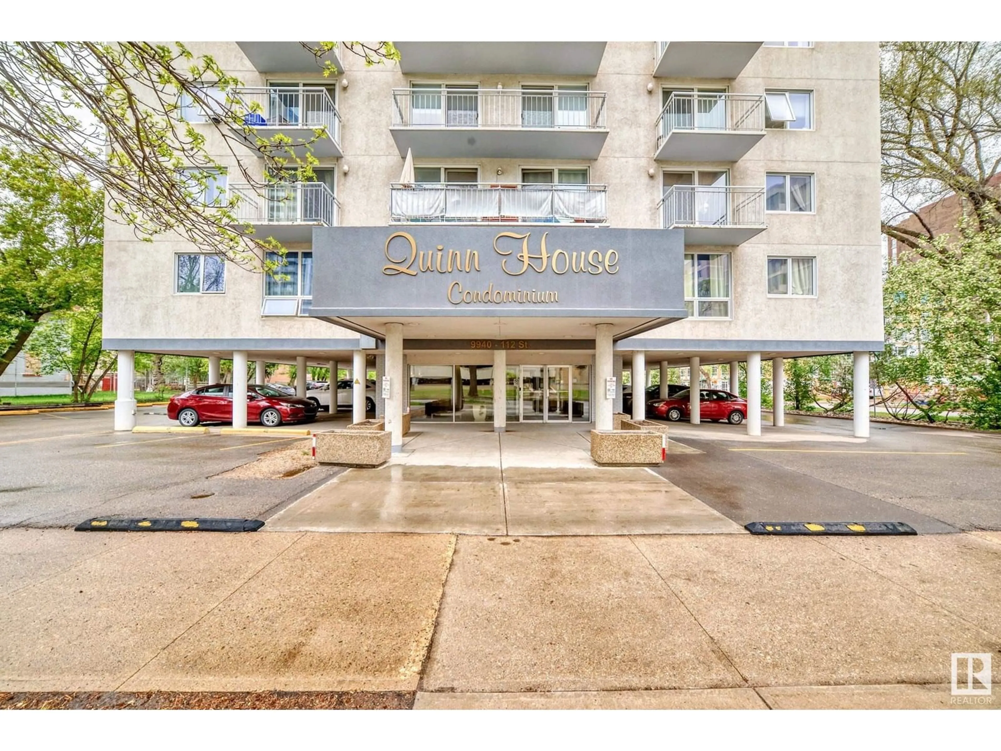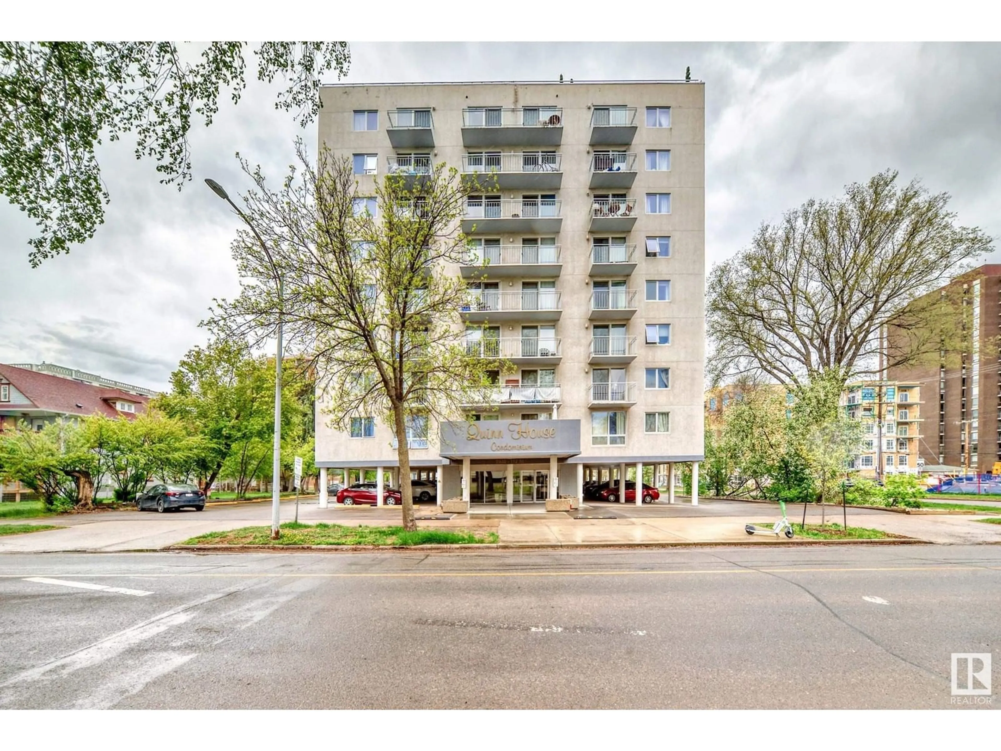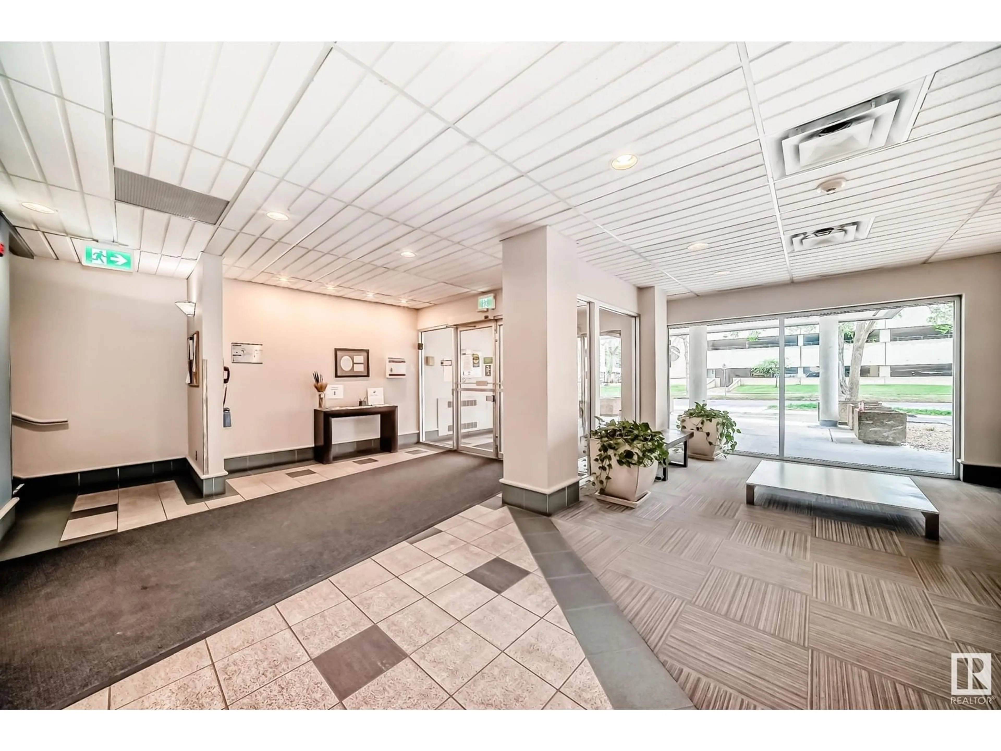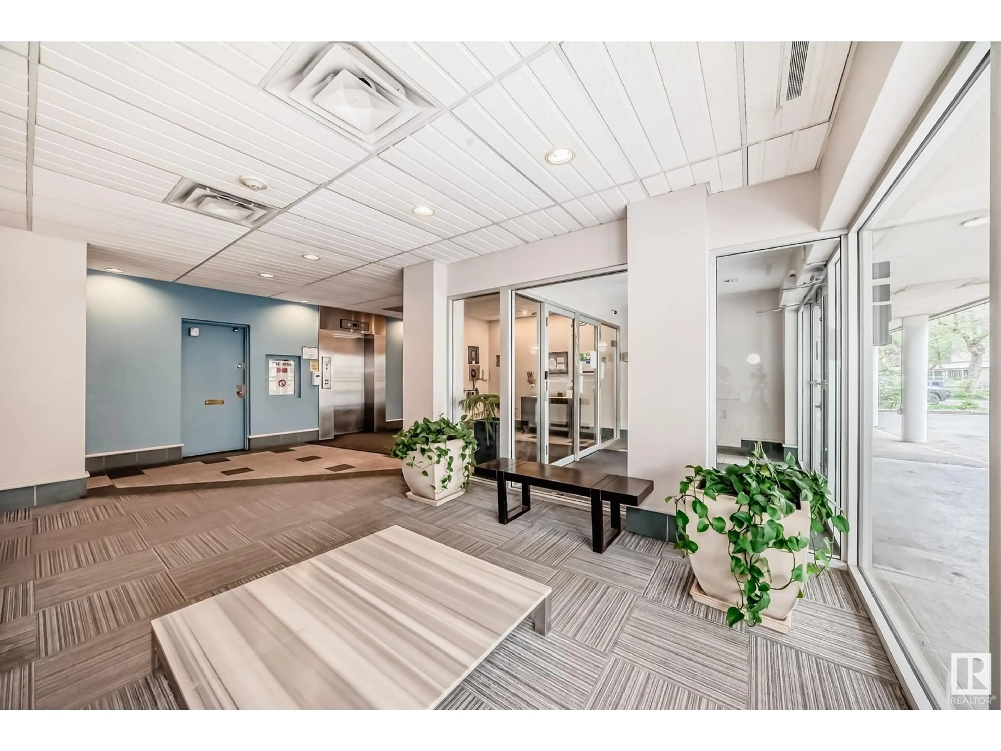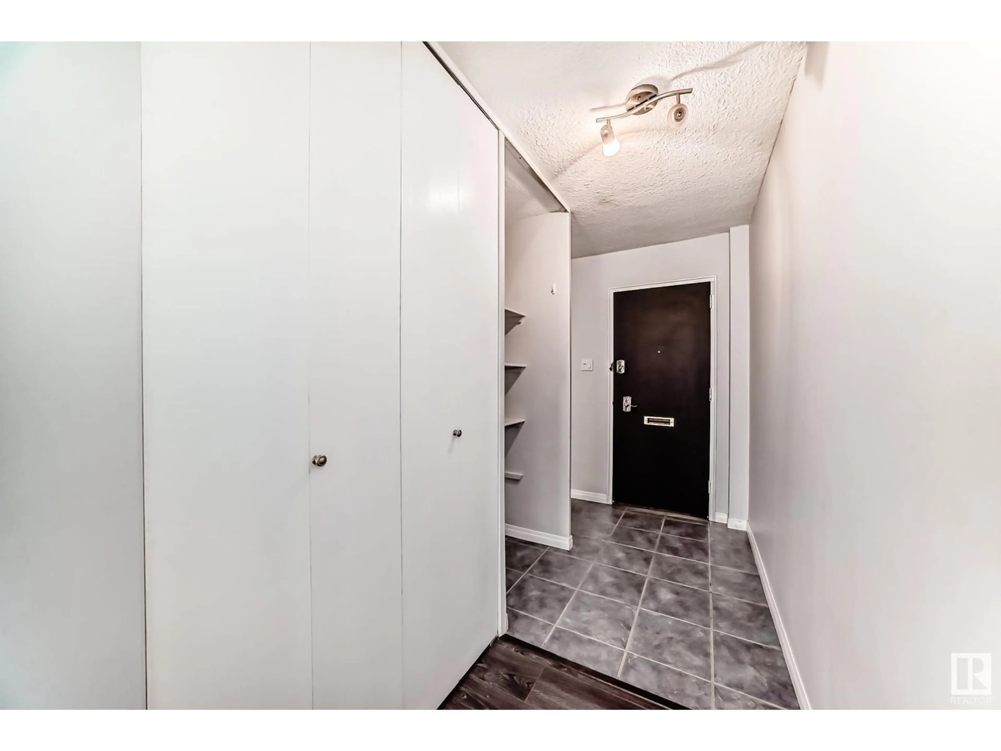Contact us about this property
Highlights
Estimated valueThis is the price Wahi expects this property to sell for.
The calculation is powered by our Instant Home Value Estimate, which uses current market and property price trends to estimate your home’s value with a 90% accuracy rate.Not available
Price/Sqft$175/sqft
Monthly cost
Open Calculator
Description
Welcome to Quinn house, a well taken care of building with a convenient location for professionals working downtown or students attending Grant McEwan/ U of A. This renovated 2 bedroom, 4-piece bathroom condo offers an affordable opportunity for first time home buyers or investors looking for great access to the river valley and the LRT. Recent upgrades include windows and patio doors and there is free laundry conveniently located right next to the unit. It is move-in ready with shopping only blocks away, but includes a parking stall if needed. Quiet, clean, straightforward. All utilities included in condo fees and PETS Allowed! (id:39198)
Property Details
Interior
Features
Main level Floor
Primary Bedroom
Bedroom 2
Condo Details
Inclusions
Property History
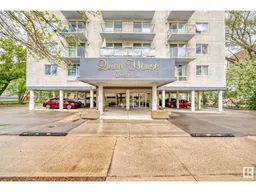 20
20
