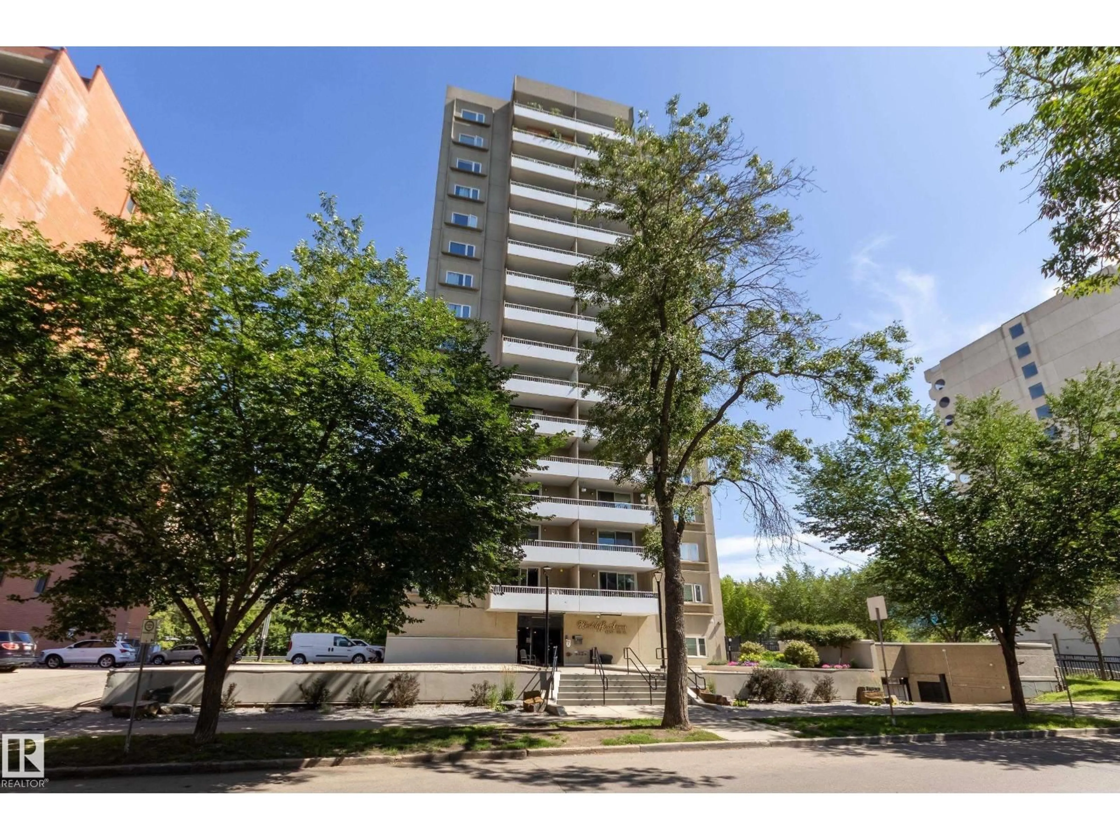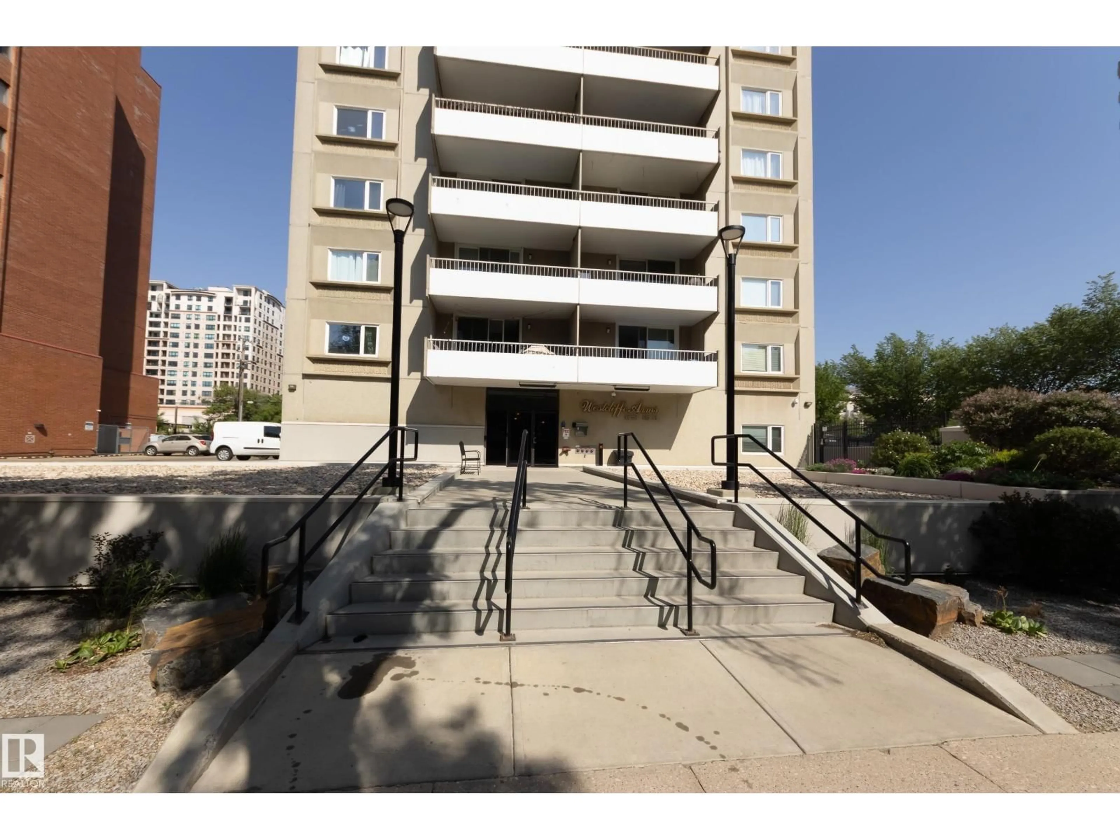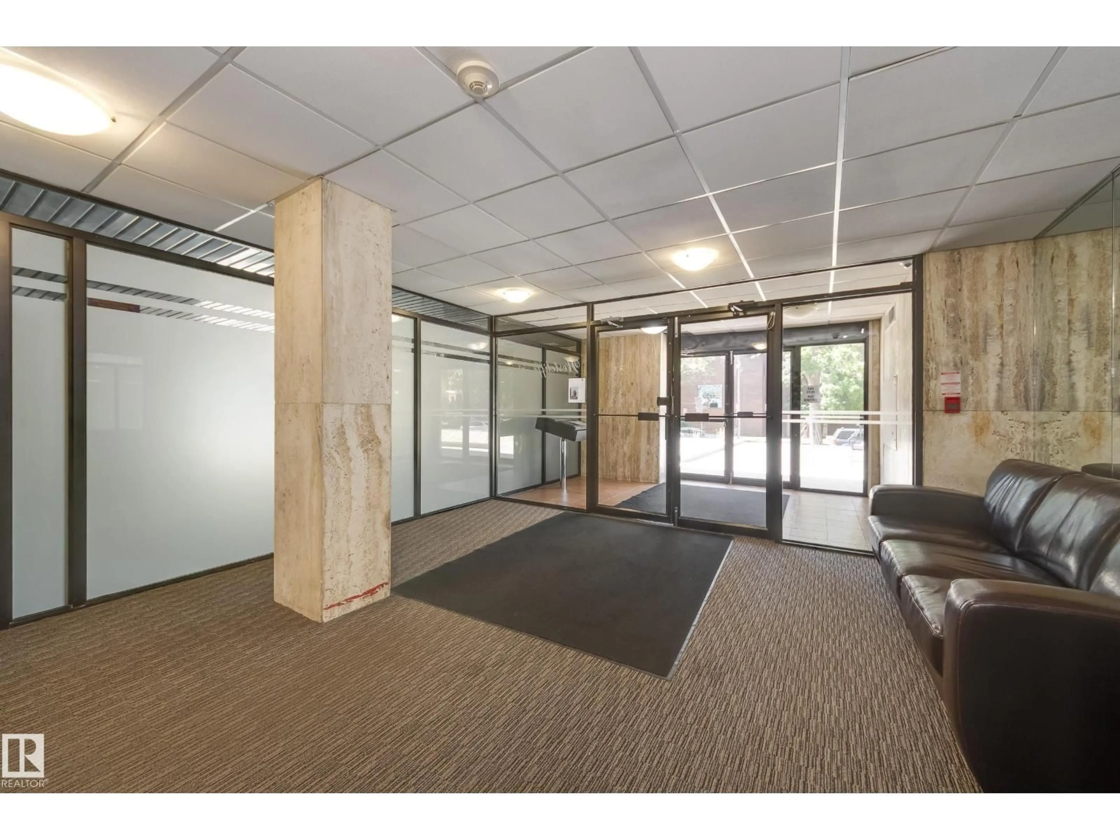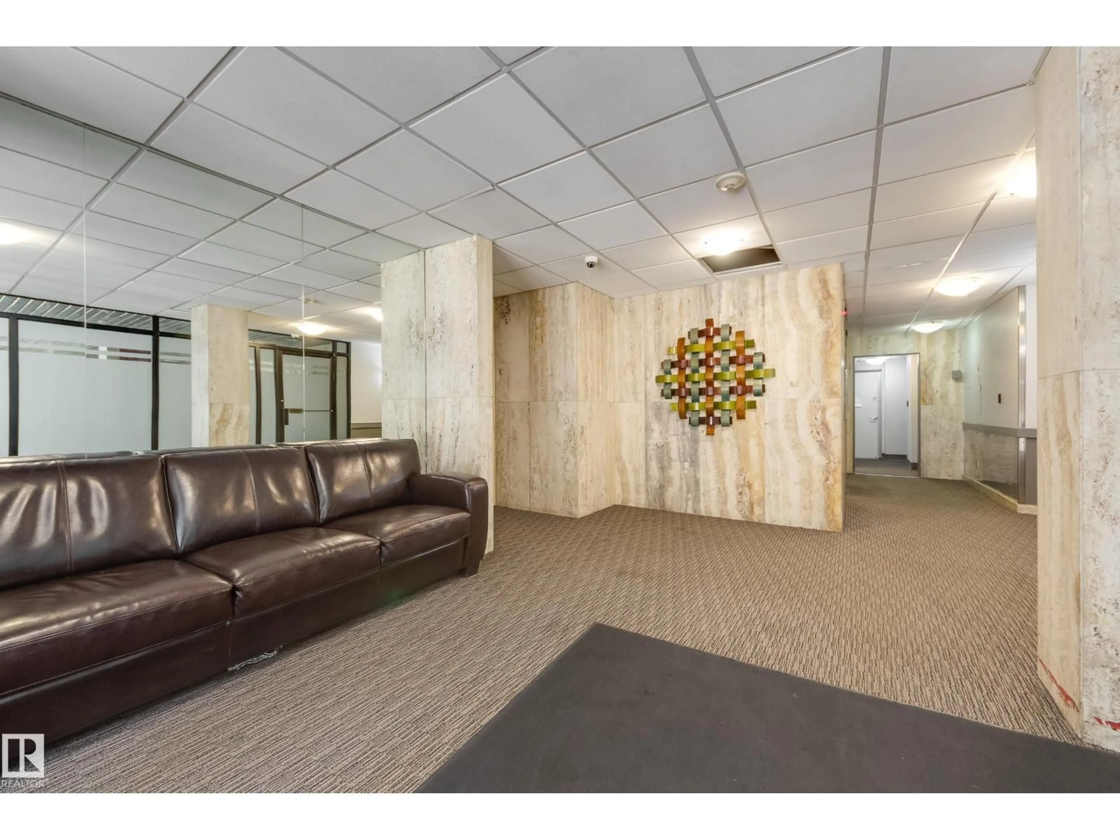Contact us about this property
Highlights
Estimated valueThis is the price Wahi expects this property to sell for.
The calculation is powered by our Instant Home Value Estimate, which uses current market and property price trends to estimate your home’s value with a 90% accuracy rate.Not available
Price/Sqft$282/sqft
Monthly cost
Open Calculator
Description
Discover the ideal combination of high-end renovation, size & location in this fully renovated 1061 sq.ft. 2-bedroom, 2-bathroom suite in Westcliffe Arms. With a lovely tree-lined view from it's west side exposure & spacious balcony, this property is filled with natural light. The unit boasts a custom kitchen featuring stainless steel appliances, trendy hardwood & tile flooring, in-suite laundry & a three-piece en-suite bathroom. The large second bedroom/office & renovated 4 piece bath make this perfect for anyone a room mate or working from home. Complete w titled underground parking & a storage locker. The condo fees include heat, electricity & water! Stylish vintage common areas, such as a social lounge & gym. This prime location is close to restaurants, grocery stores, bike paths & of course the river valley. Just half a block away from the Government Center and LRT, it offers easy access to the UofA & downtown. A very rare blend of 70's square footage & modern interior - this is the one. (id:39198)
Property Details
Interior
Features
Main level Floor
Living room
4.39 x 5.37Dining room
2.3 x 2.63Kitchen
2.3 x 3.17Primary Bedroom
3.96 x 4.05Exterior
Parking
Garage spaces -
Garage type -
Total parking spaces 1
Condo Details
Inclusions
Property History
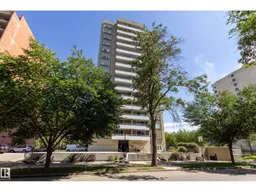 39
39
