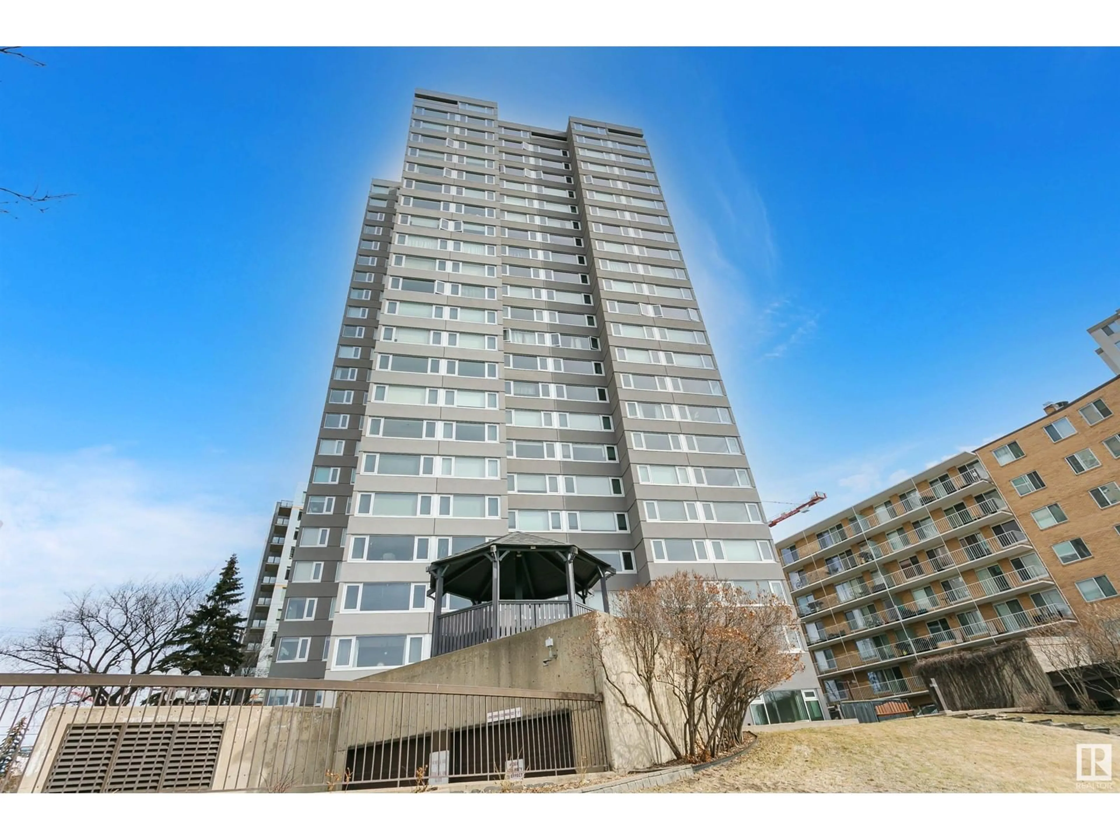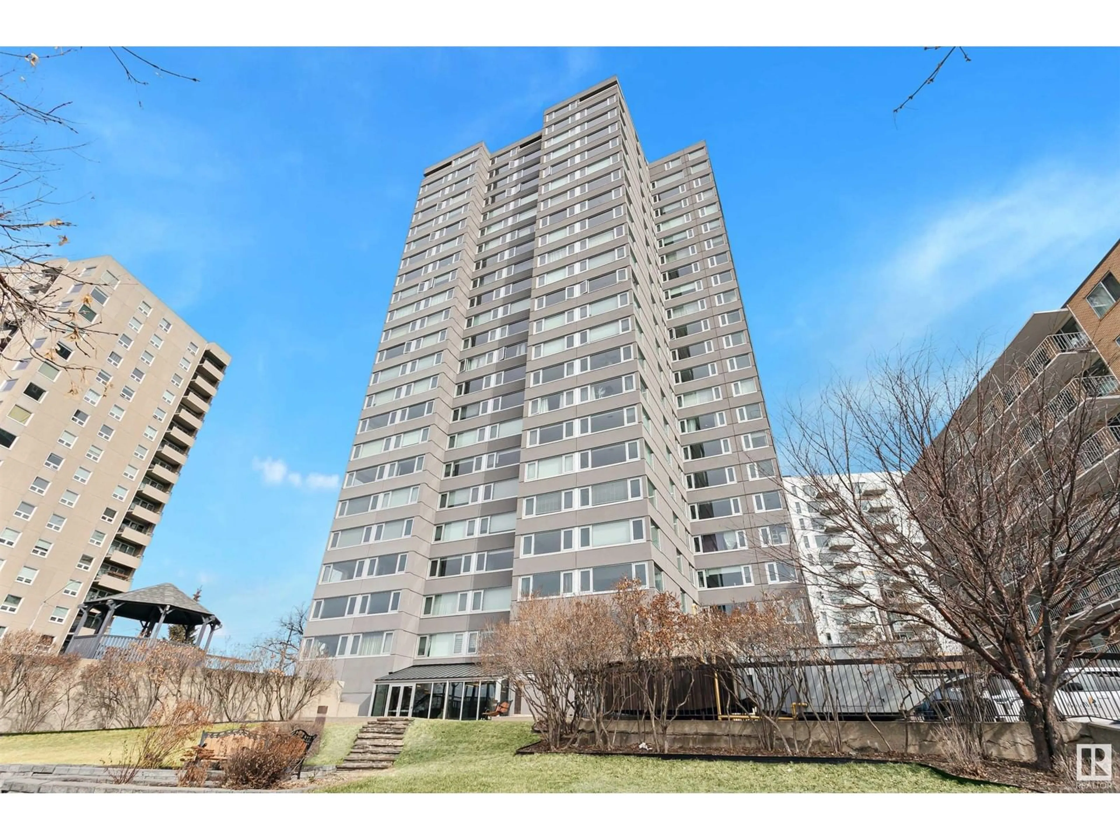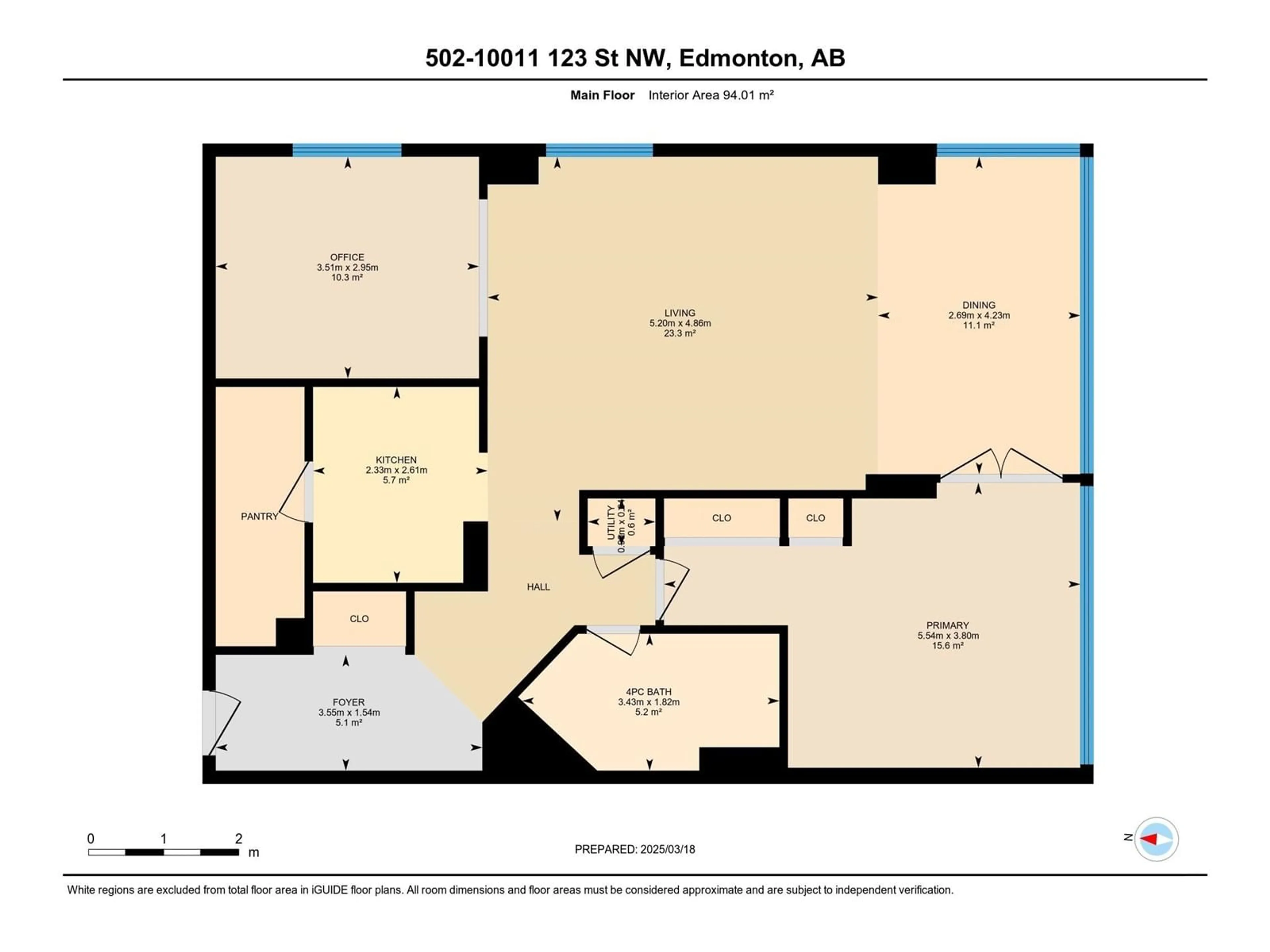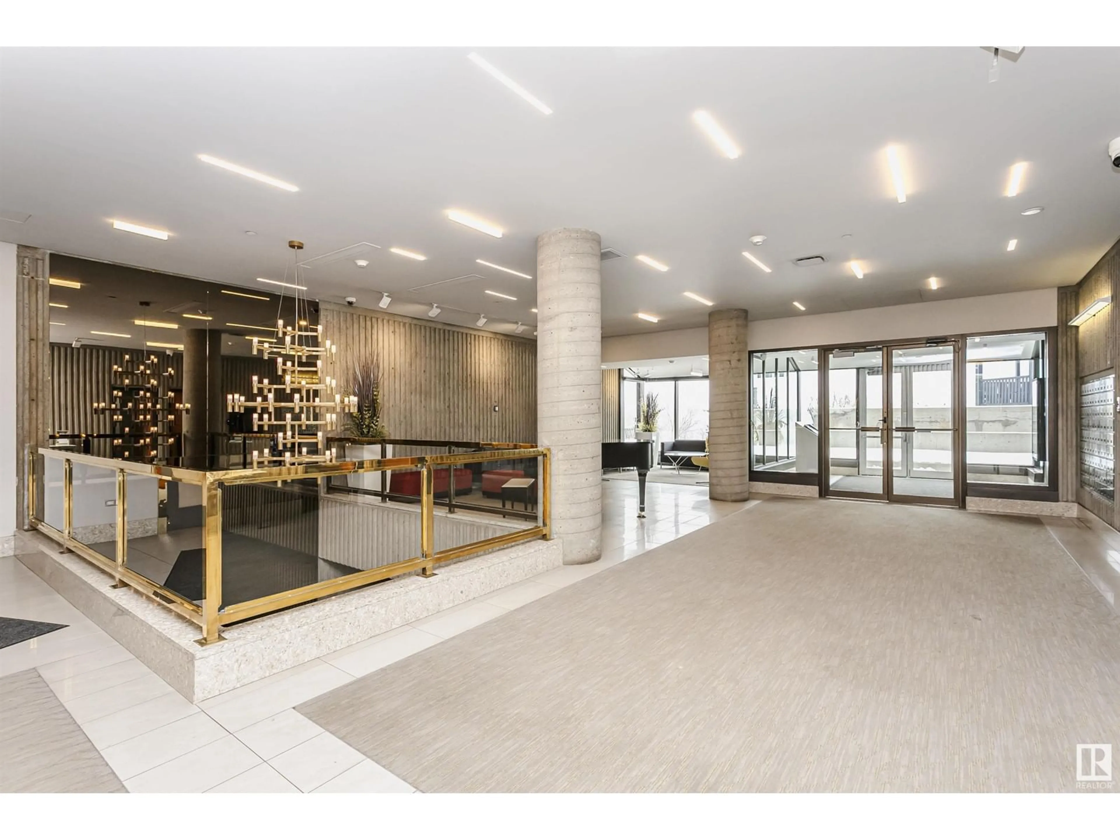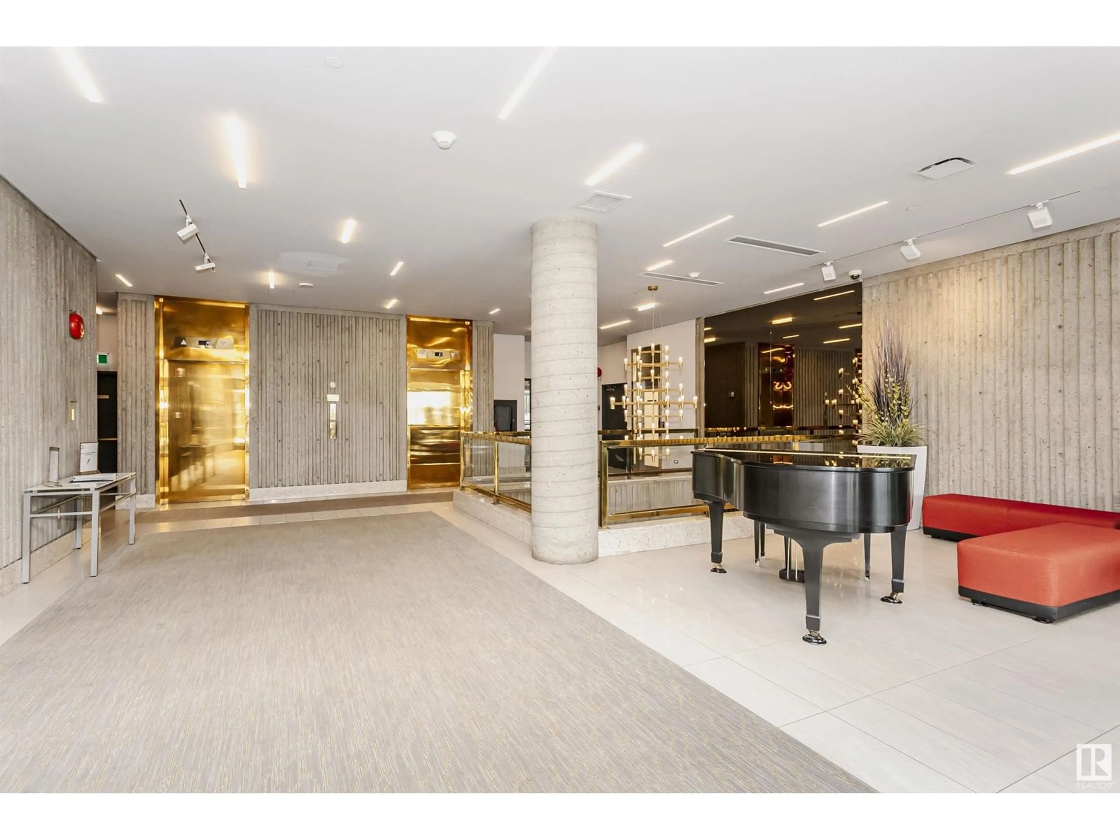#502 10011 123 ST NW, Edmonton, Alberta T5N1M9
Contact us about this property
Highlights
Estimated ValueThis is the price Wahi expects this property to sell for.
The calculation is powered by our Instant Home Value Estimate, which uses current market and property price trends to estimate your home’s value with a 90% accuracy rate.Not available
Price/Sqft$223/sqft
Est. Mortgage$970/mo
Maintenance fees$636/mo
Tax Amount ()-
Days On Market10 days
Description
This spacious 1011 sq ft condo offers an ideal blend of comfort, style, and natural beauty. With a breathtaking views of the river valley & golf course, you'll enjoy this view every day. The bedroom also has a big closet. The living room featuring beautiful hardwood floors that flow seamlessly into the rest of the condo. Large windows fill the space with natural light, creating a bright condo that has recently updated the modern kitchen that boasts new flooring,Granite counters, stainless-steel appliances. Including a large pantry that offers plenty of space for all the kitchen essentials. Need a home office? Or maybe an extra bedroom for guests? This flex space can easily adapt. Whether you want to work from home or create a cozy guest suite. The condo features a spacious 4-piece bathroom. The location is simply unbeatable, Step out of your condo & enjoy walking or cycling along the river valley. Plus, you’ll be close to shops, like-Safeway which is across the street, transportation & restaurants close. (id:39198)
Property Details
Interior
Features
Main level Floor
Living room
4.86 m x 5.2 mDining room
4.23 m x 2.69 mKitchen
2.61 m x 2.33 mDen
2.95 m x 3.51 mExterior
Parking
Garage spaces 1
Garage type -
Other parking spaces 0
Total parking spaces 1
Condo Details
Inclusions
Property History
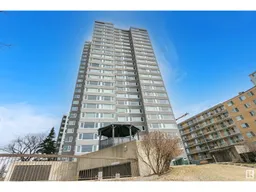 51
51
