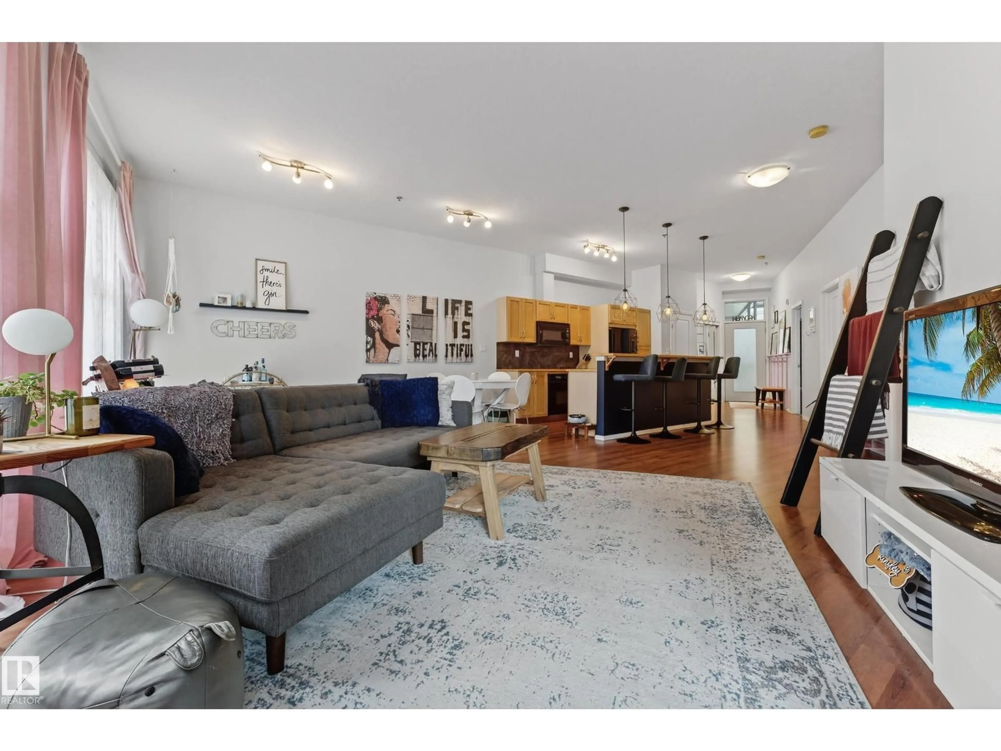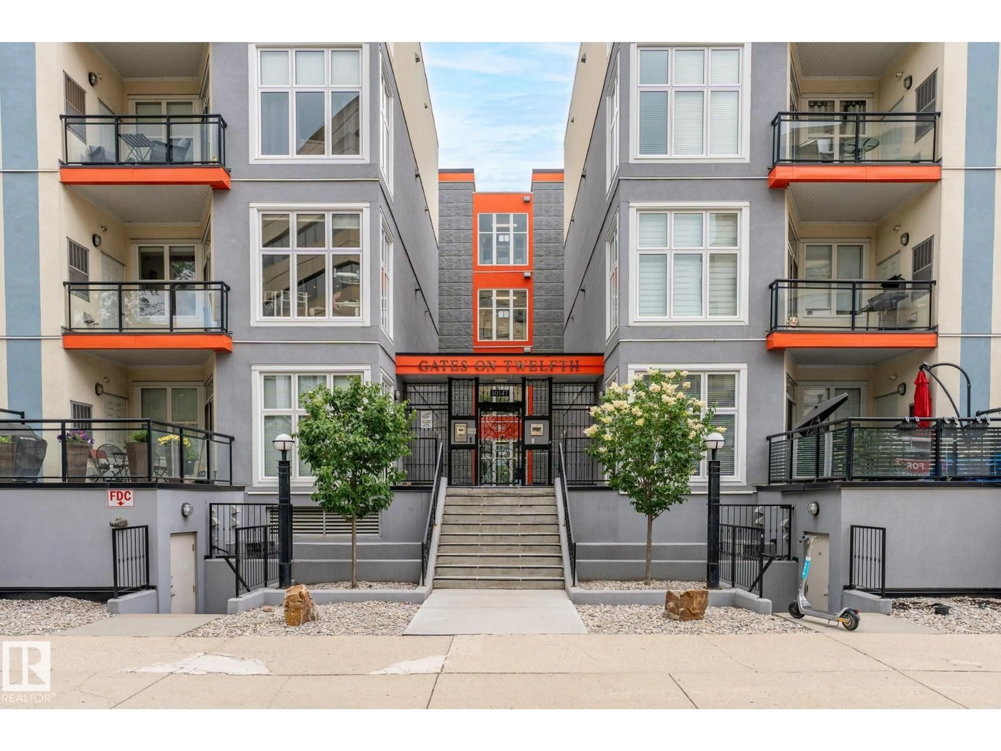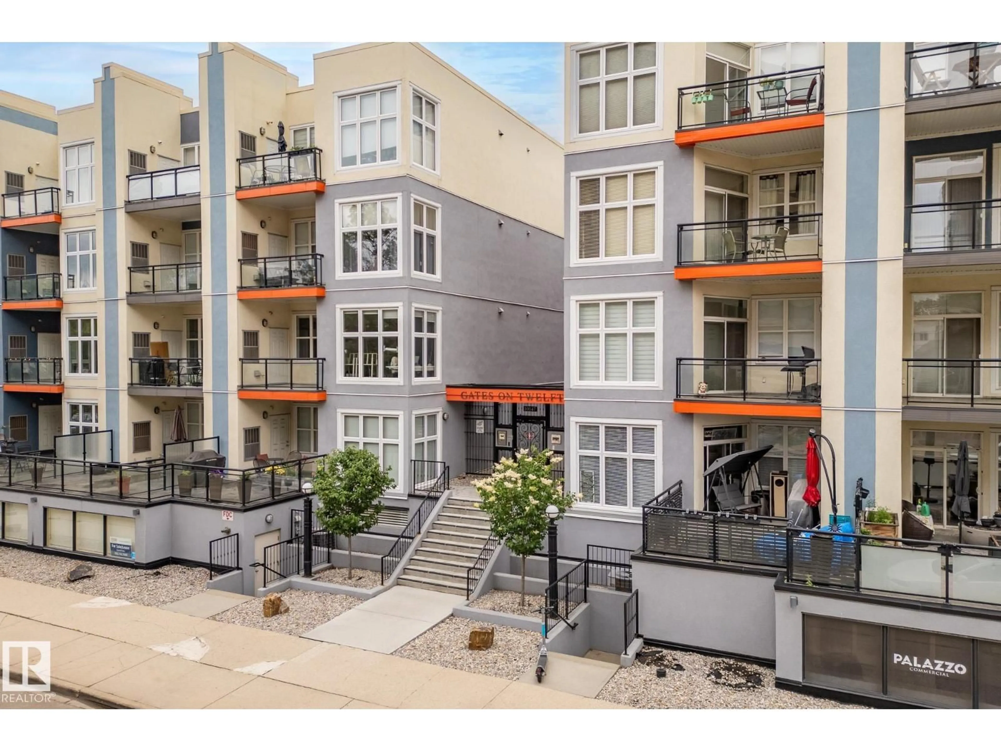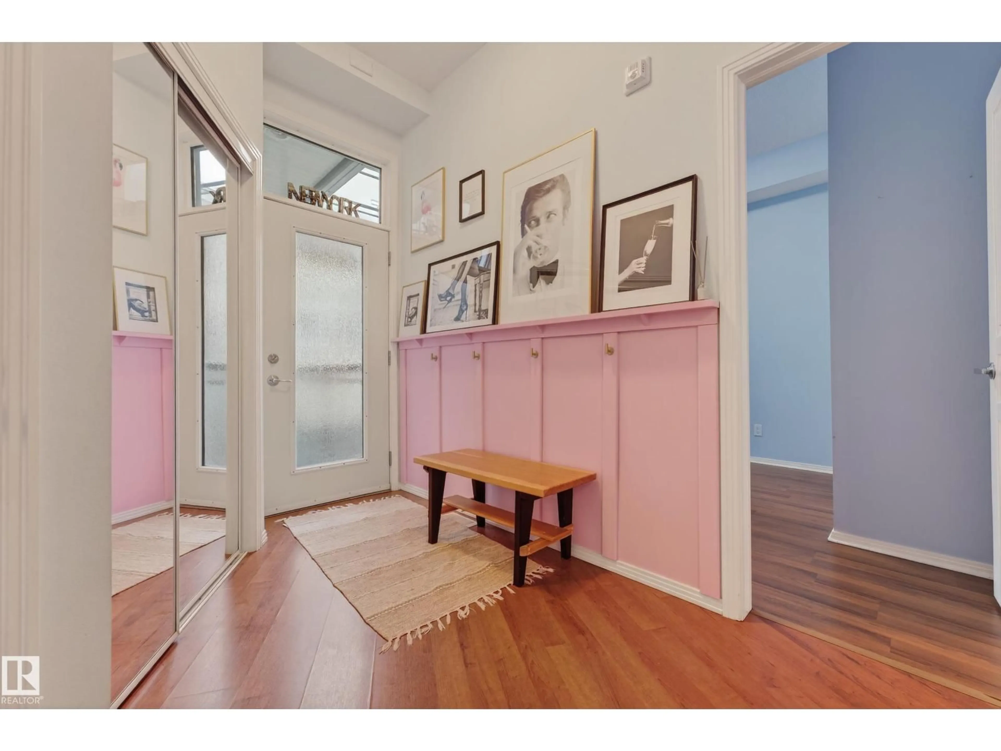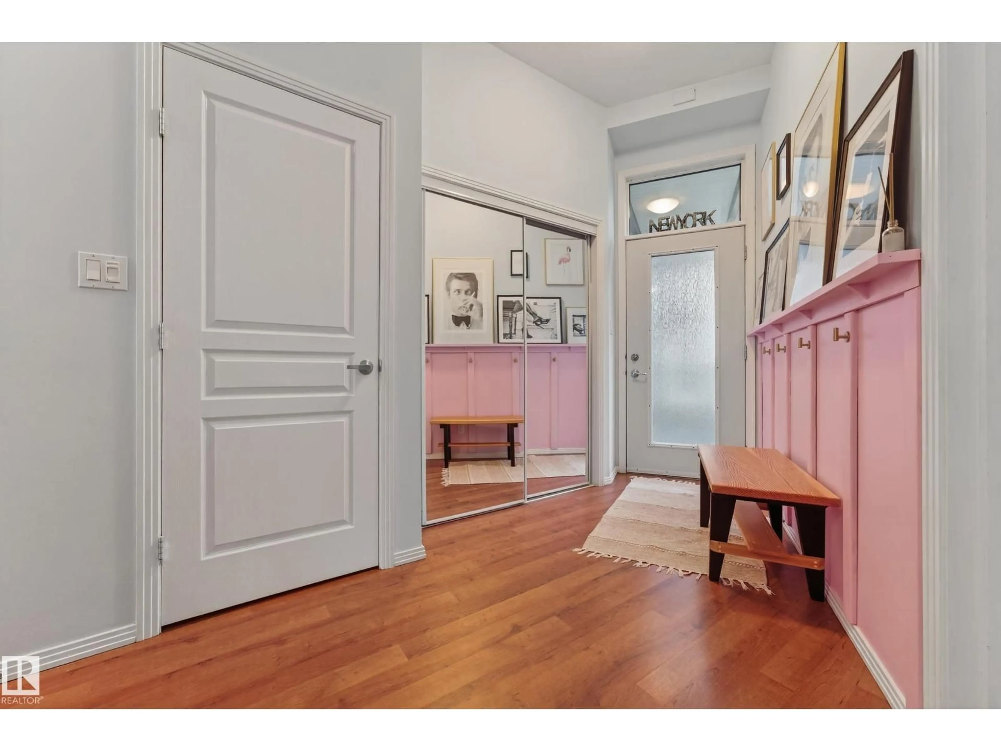Contact us about this property
Highlights
Estimated valueThis is the price Wahi expects this property to sell for.
The calculation is powered by our Instant Home Value Estimate, which uses current market and property price trends to estimate your home’s value with a 90% accuracy rate.Not available
Price/Sqft$251/sqft
Monthly cost
Open Calculator
Description
Welcome to your perfectly located downtown condo oasis! Situated in The Gates of Twelfth, this stunning, move-in ready, 2-bed+2-bath AIR CONDITIONED condo is just shy of 1000 sq.ft & offers a modern open concept floor plan. Steps from Jasper Ave & within walking distance to Grant MacEwan, Norquest College, restaurants, shops, nightlife & public transit, this home is ideal for young professionals, investors and students! Step inside & you are greeted by the front foyer that flows seamlessly into the kitchen with solid maple cabinetry & breakfast bar & overlooks the SPACIOUS living room & dining room. Soaring 10 FT CEILINGS & wall-to-wall south-facing windows, this unit is flooded with natural light. The primary bedroom features a walk-in closet & a LARGE ENSUITE with a double wide shower, and rounding off the space is a 2nd bedroom, 4pc bathroom, INSUITE LAUNDRY & south facing balcony with natural gas hookup. The property also includes an underground parking stall, along with an additional storage cage! (id:39198)
Property Details
Interior
Features
Main level Floor
Living room
6.49 x 8.25Dining room
2.37 x 2.49Kitchen
2.34 x 3.36Primary Bedroom
3.63 x 3.8Exterior
Parking
Garage spaces -
Garage type -
Total parking spaces 1
Condo Details
Amenities
Ceiling - 10ft
Inclusions
Property History
 37
37
