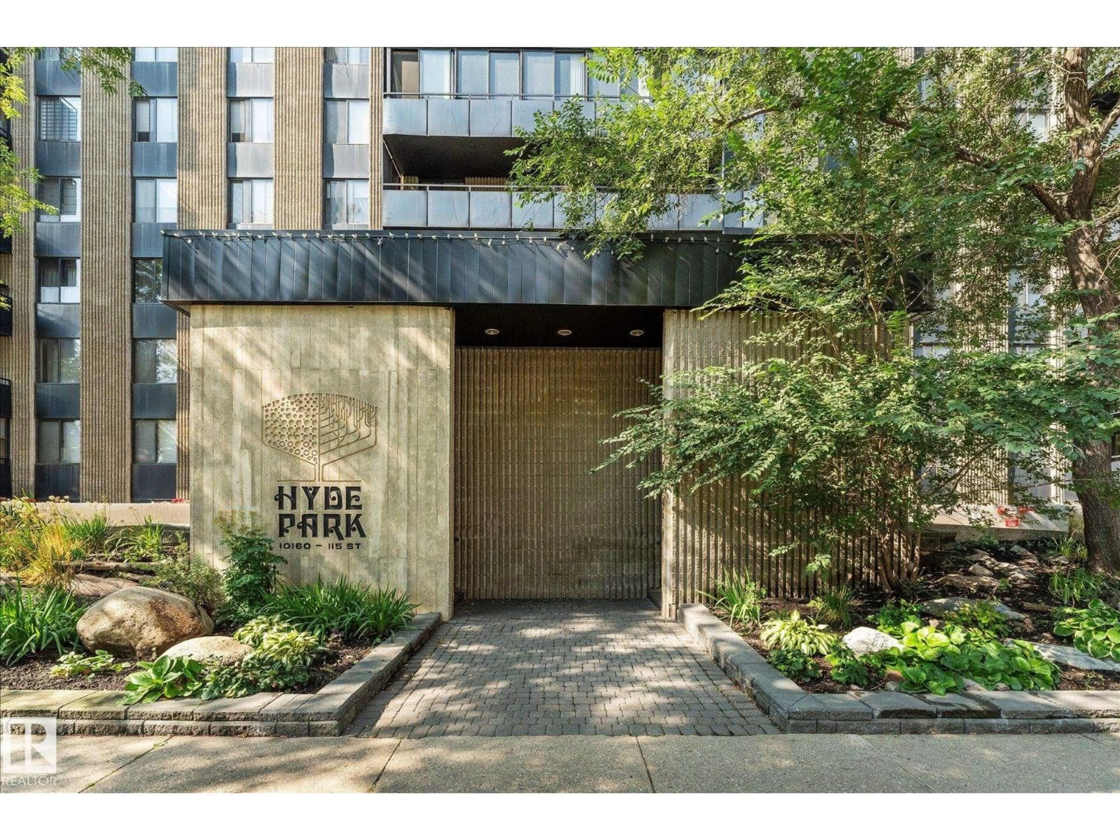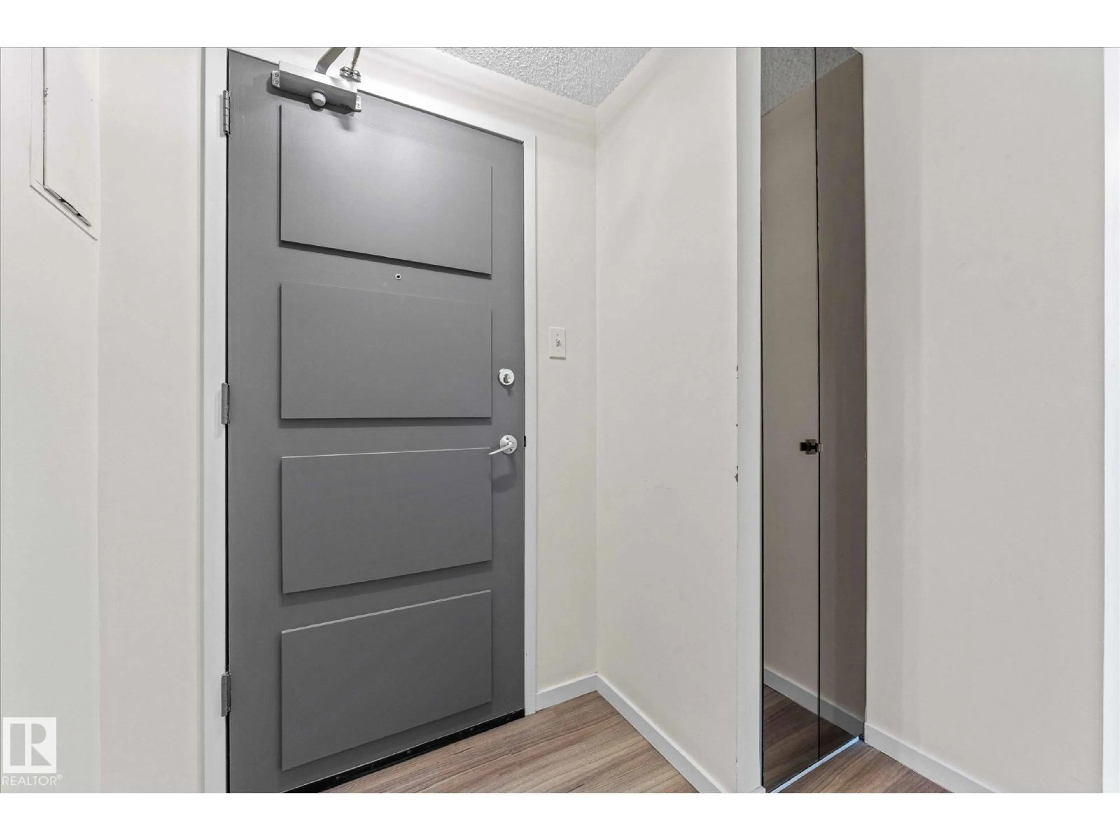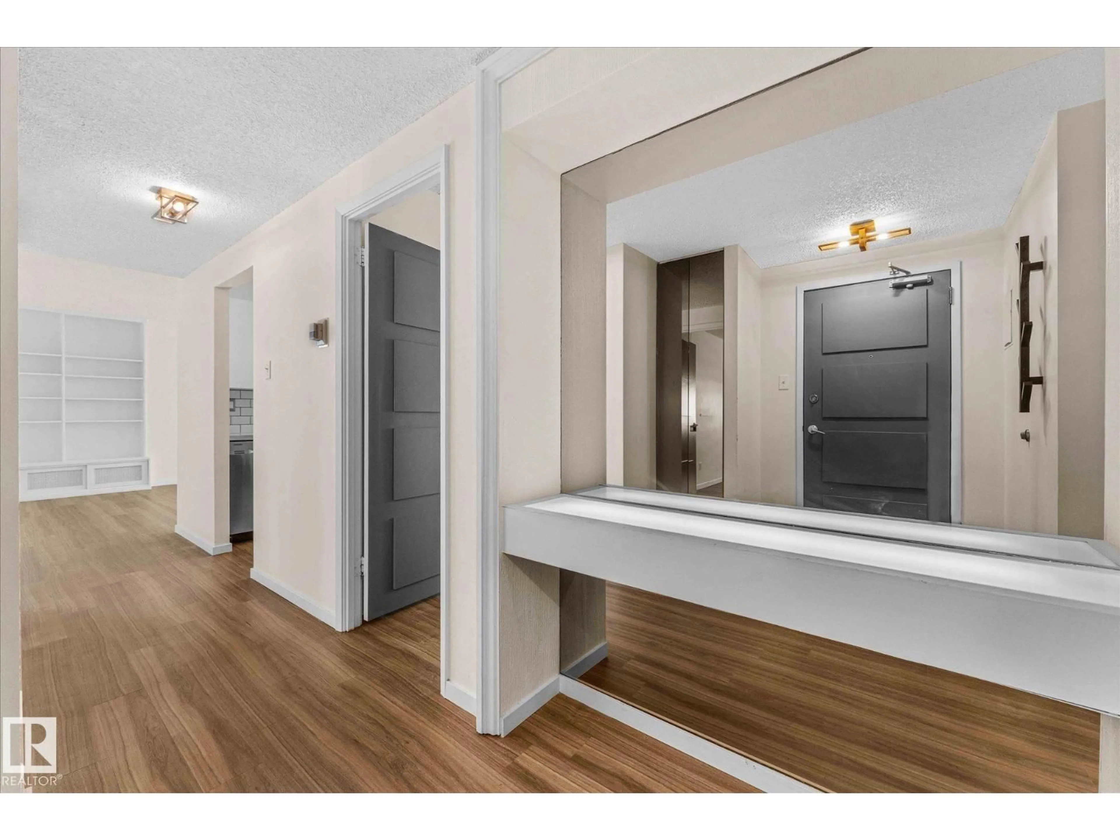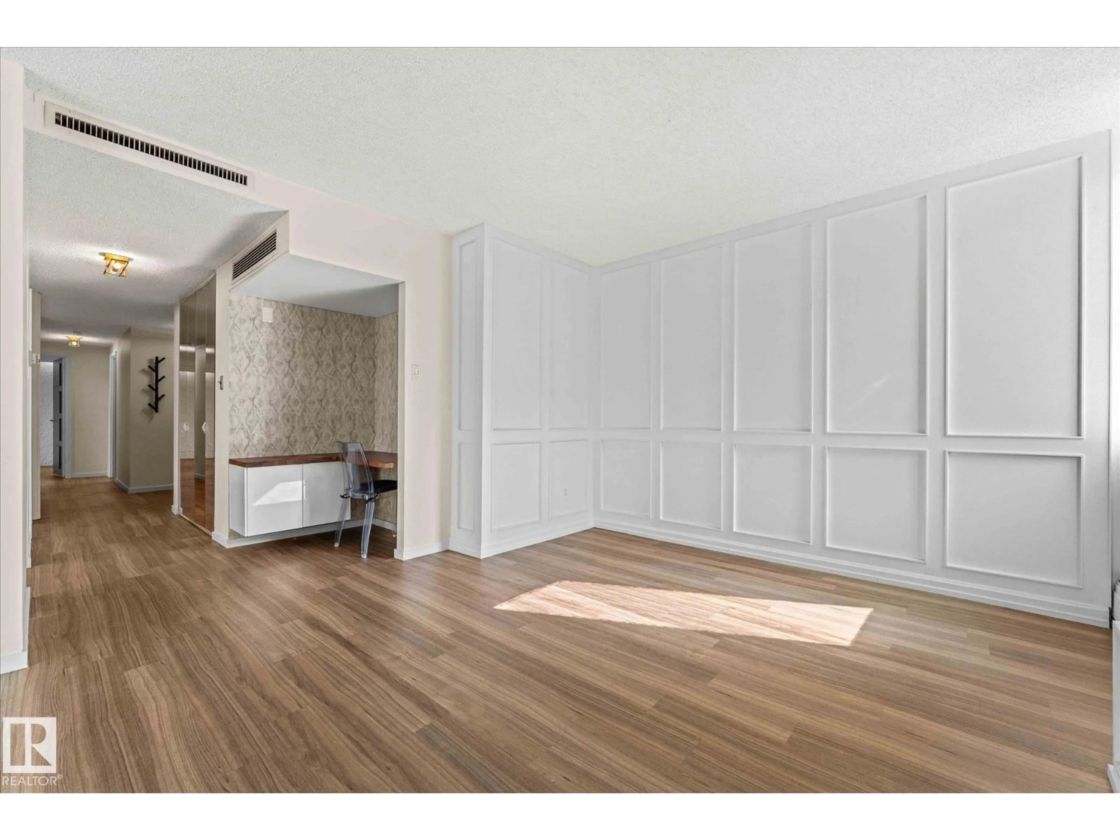401 - 10160 115 ST NW, Edmonton, Alberta T5K1T6
Contact us about this property
Highlights
Estimated valueThis is the price Wahi expects this property to sell for.
The calculation is powered by our Instant Home Value Estimate, which uses current market and property price trends to estimate your home’s value with a 90% accuracy rate.Not available
Price/Sqft$213/sqft
Monthly cost
Open Calculator
Description
This stunning, executive condo offers 3-bedrooms, 2-bathrooms and nearly 1300 sq. ft. of renovated living space in vibrant downtown Edmonton. Located in the prestigious Hyde Park building, this south-west facing corner unit features an extended kitchen with upgraded appliances, cabinets, countertops and a breakfast bar. Other highlights include a laundry room with front loading washer / dryer and ample storage, a custom desk area, a massive balcony and underground parking. Hyde Park boasts a comprehensive range of amenities, including an indoor pool and hot tub, outdoor pool with outdoor showers, exercise room, party room, and guest suite, along with outdoor tennis courts. Convenience is a key feature, with the property being within walking distance to all essential amenities such as grocery stores, restaurants, nightlife, the River Valley, Downtown, Brewery District, Oliver Square, Rogers Place, and the LRT. Condo fees at Hyde Park include all utilities, ensuring a hassle-free living experience. (id:39198)
Property Details
Interior
Features
Main level Floor
Living room
4.03 x 3.57Dining room
4.58 x 3.89Kitchen
2.34 x 4.83Primary Bedroom
3.32 x 5.58Exterior
Parking
Garage spaces -
Garage type -
Total parking spaces 1
Condo Details
Inclusions
Property History
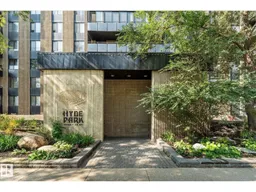 62
62