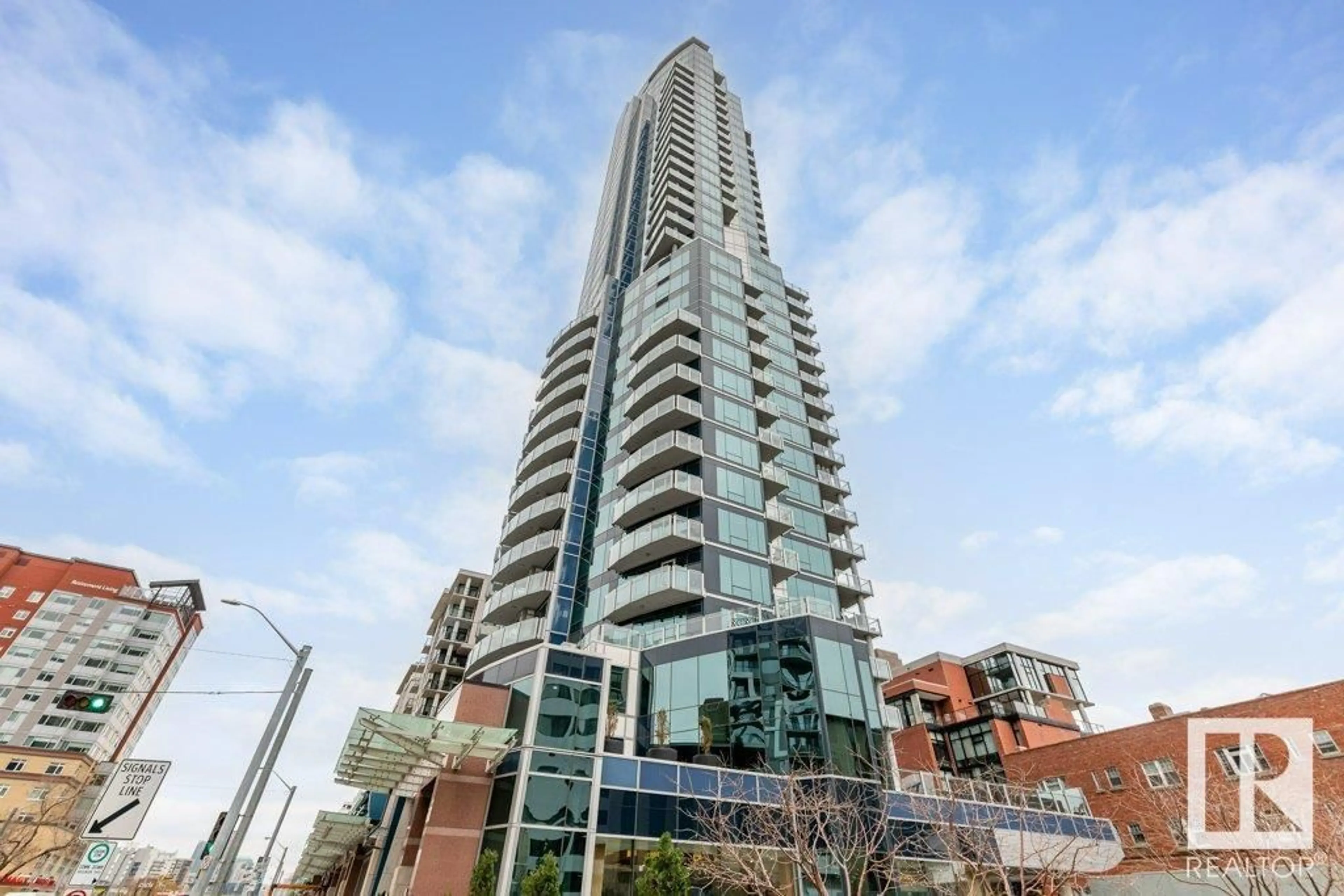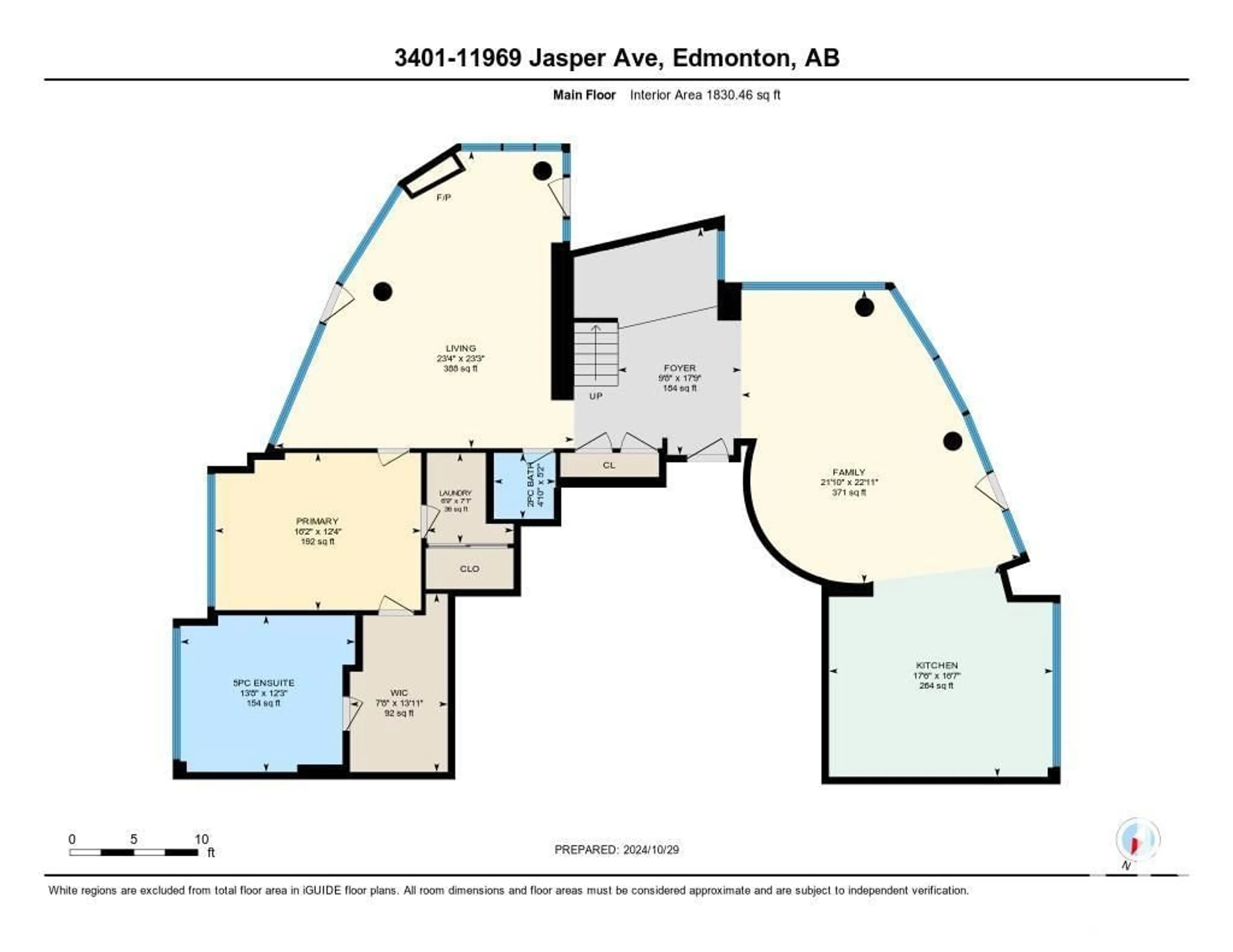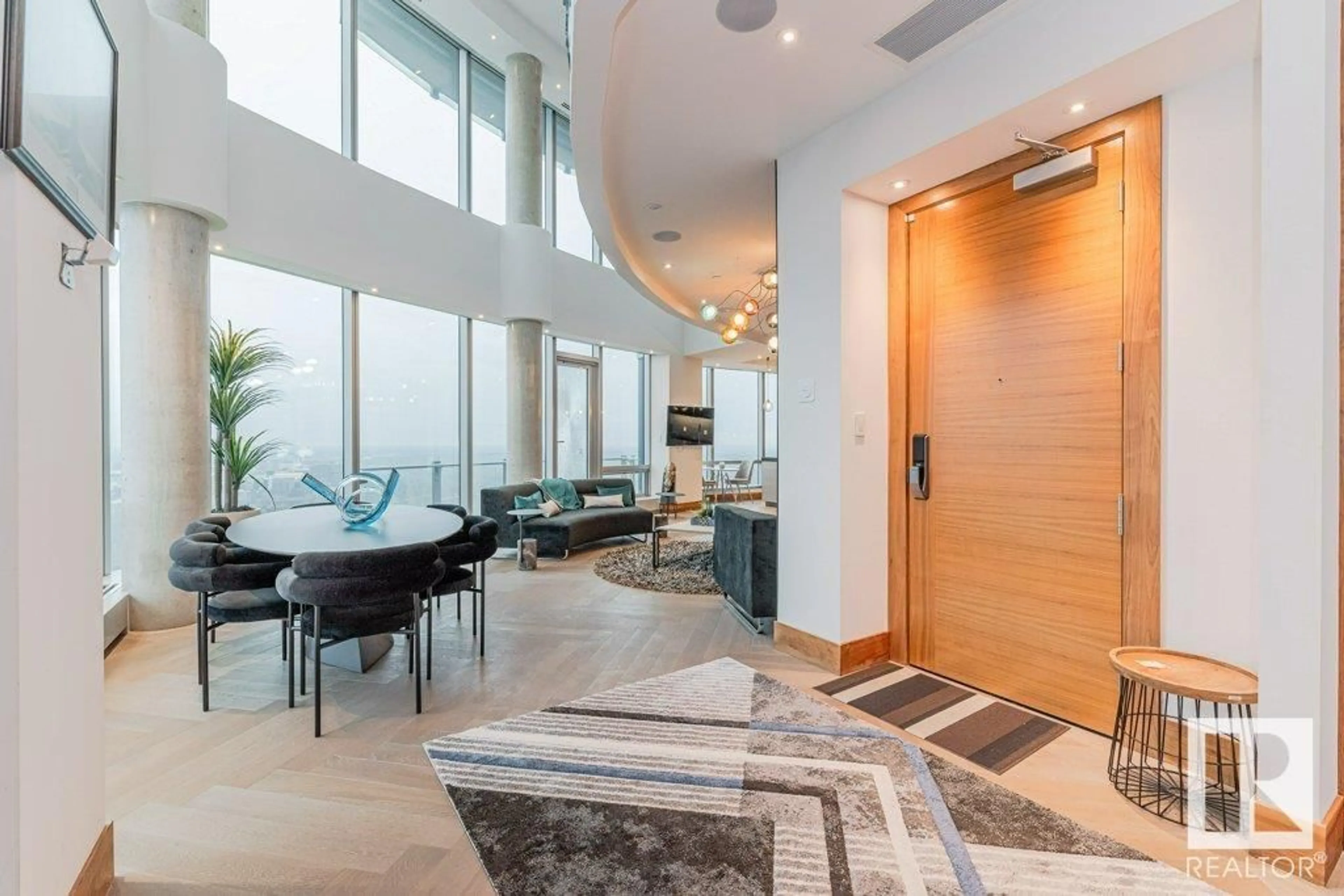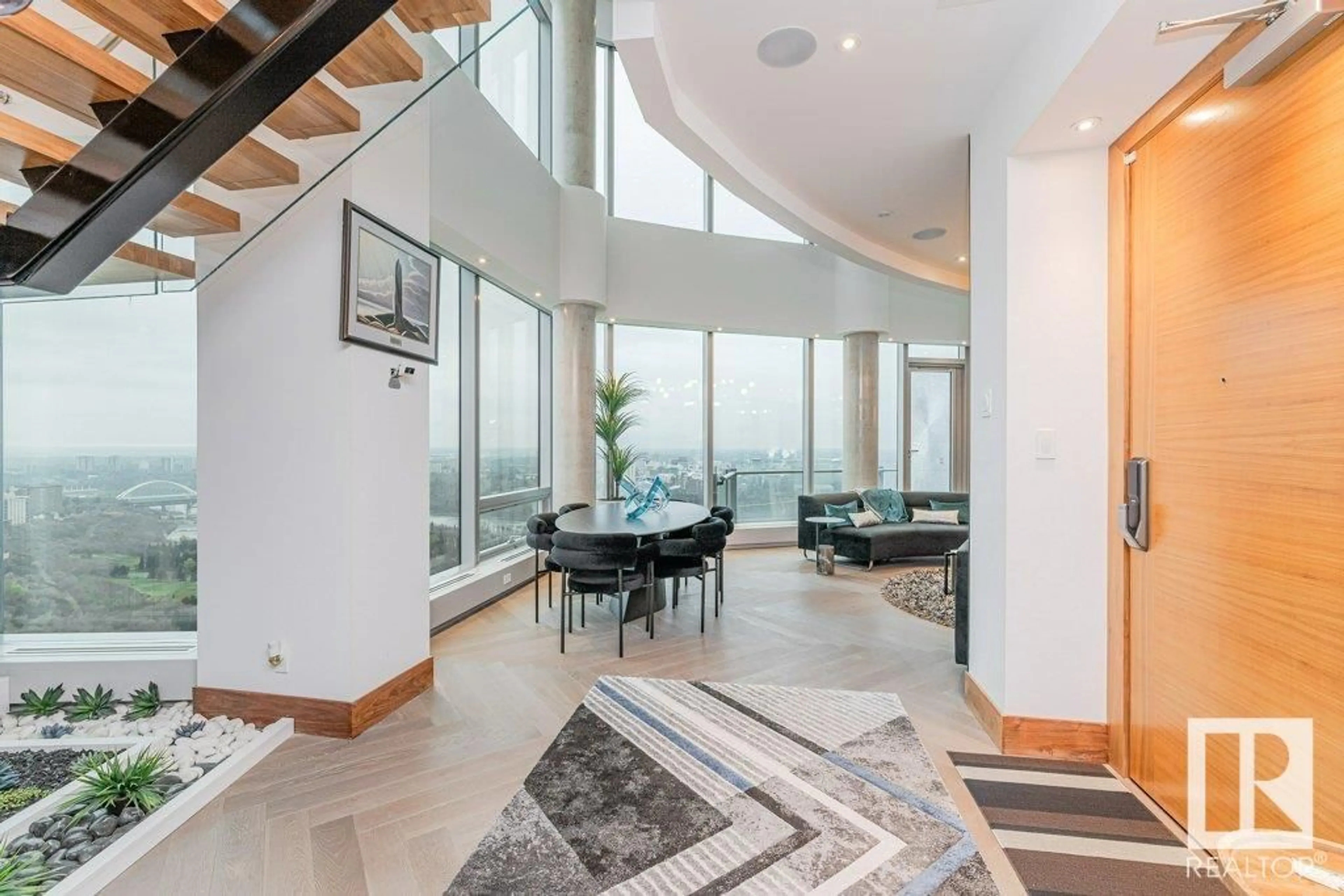3401 JASPER AV, Edmonton, Alberta T5K0P1
Contact us about this property
Highlights
Estimated ValueThis is the price Wahi expects this property to sell for.
The calculation is powered by our Instant Home Value Estimate, which uses current market and property price trends to estimate your home’s value with a 90% accuracy rate.Not available
Price/Sqft$770/sqft
Est. Mortgage$11,144/mo
Maintenance fees$3600/mo
Tax Amount ()-
Days On Market202 days
Description
Welcome to The Sky Villa at The Pearl, a sophisticated furnished New York-style, 2-storey sub-penthouse with breathtaking panoramic views of the river & city. With 3,366 sq.ft., this luxurious sky home features 3 balconies, 3 bedrooms 2 full stunning 5-piece ensuites. Chef’s kitchen has top-tier GAGGENAU dble ovens, microwave, dishwasher, & gas cooktop. High-end finishes include home automation, motorized blinds, upgraded flooring, exotic countertops, custom Bocci lighting, walnut casings & doors with customized upgraded glass railings.The powder room features in-floor heating with a premium BLU pedestal sink Imported vertical fireplaces & custom wallpapers add a unique decor. A home theatre enhances the entertainment experience. An enclosed 3 car U/G garage +1 open stall with a storage rm. Elite amenities: concierge service, advanced security, private gym, owners’ lounge, outdoor patio & party rm. Steps from trails, restaurants & shops The Sky Villa epitomizes the pinnacle of an elevated lifestyle. (id:39198)
Property Details
Interior
Features
Main level Floor
Kitchen
5.04 x 5.34Family room
6.99 x 6.65Bedroom 2
3.75 x 4.92Laundry room
2.16 x 2.06Exterior
Parking
Garage spaces -
Garage type -
Total parking spaces 4
Condo Details
Inclusions
Property History
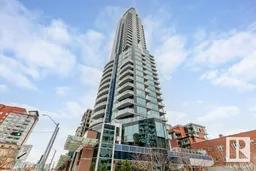 75
75
