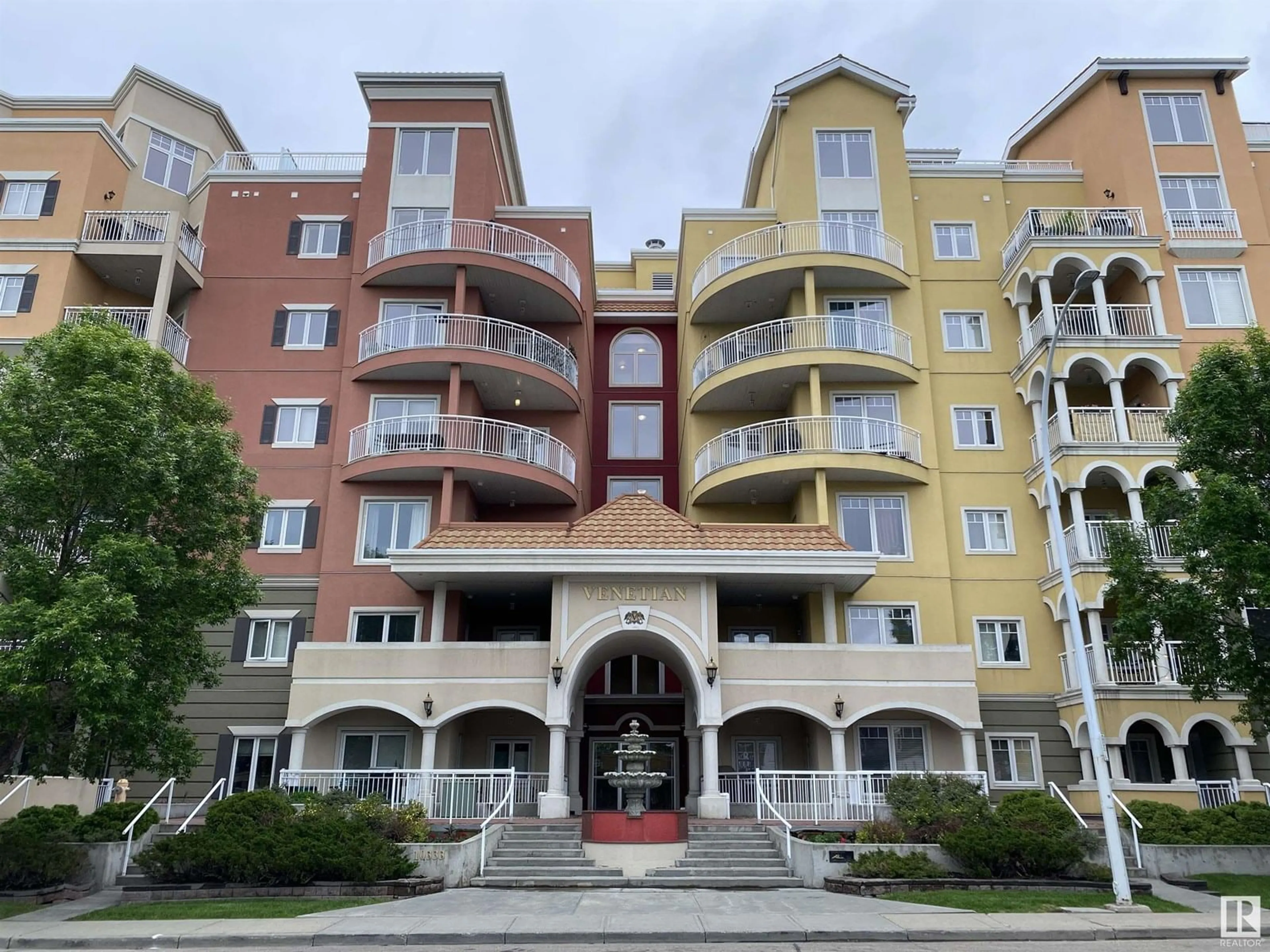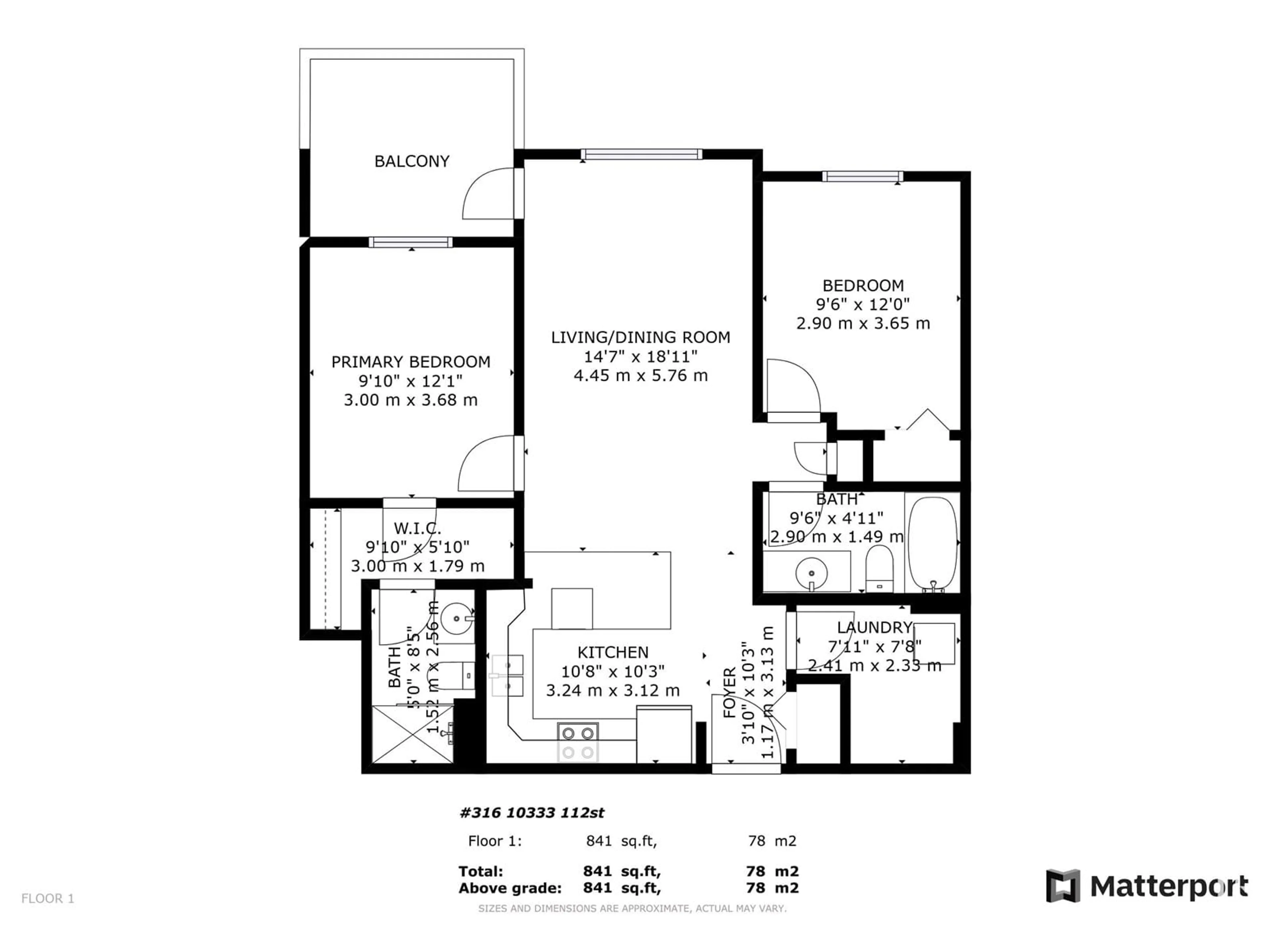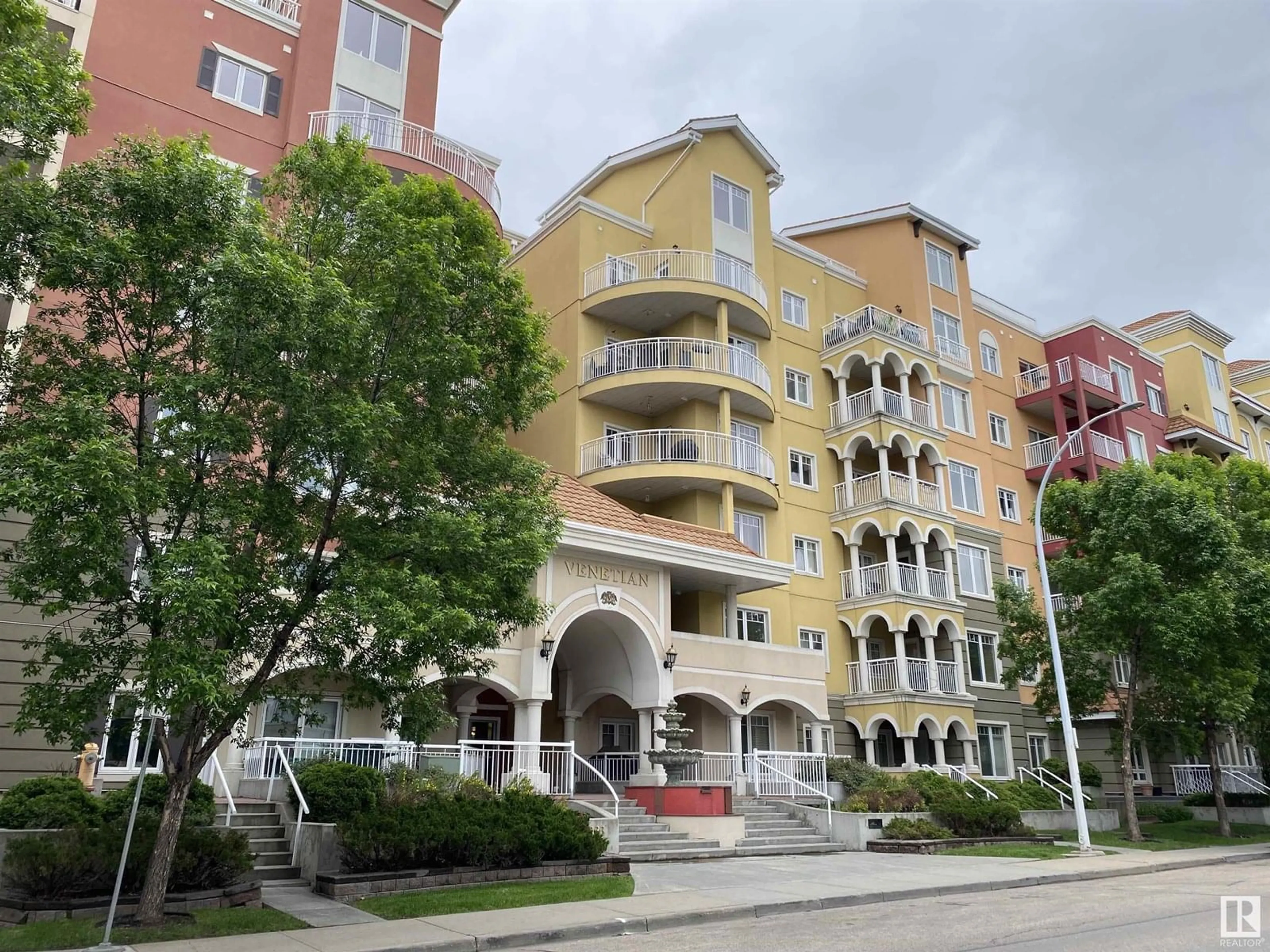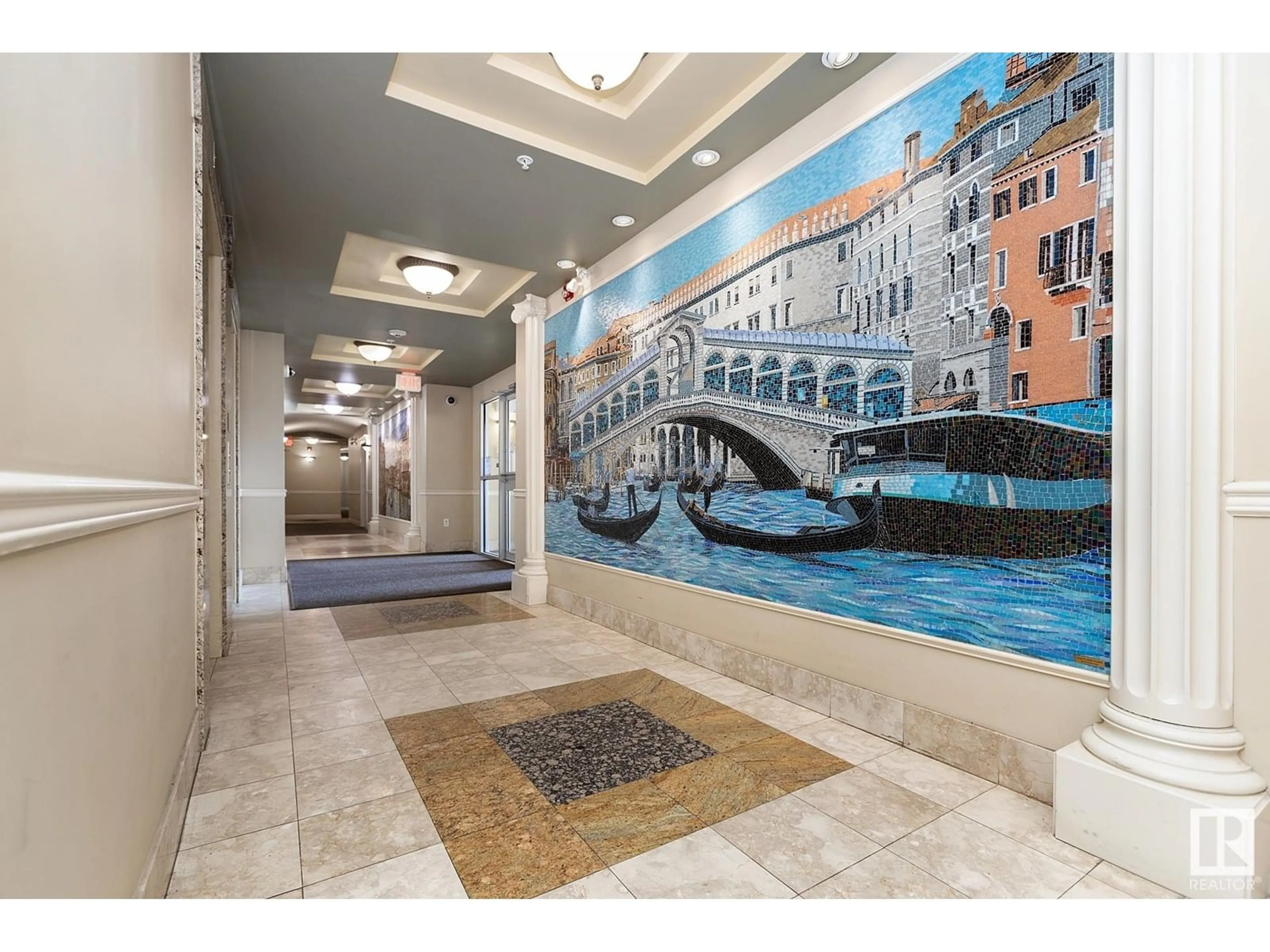Contact us about this property
Highlights
Estimated ValueThis is the price Wahi expects this property to sell for.
The calculation is powered by our Instant Home Value Estimate, which uses current market and property price trends to estimate your home’s value with a 90% accuracy rate.Not available
Price/Sqft$273/sqft
Est. Mortgage$988/mo
Maintenance fees$555/mo
Tax Amount ()-
Days On Market3 days
Description
ATTENTION ! First time buyers, students and young professionals. The VENETIAN is a trendy CONCRETE & STEEL low-rise apartment condo complex in the heart of Oliver offering convenient access to MacEwan University, Ice District, LRT transit, Shopping...and the Downtown Nightlife! Featured in this cozy 840 sq.ft. layout is quality kitchen cabinetry w/ stainless appliances & granite countertops; livingroom w/ engineered flooring; electric fireplace and access to the east facing balcony w/ gas BBQ outlet. Bedrooms are conveniently situated on opposite sides of the unit with each basically having their own bathroom... and the laundry room offers additional storage with a full size washer & dryer. Additional amenities include In-Suite Central AIR CONDITIONING; Titled Heated Underground Parking Stall along with a Secure Bicycle Storage Room and Tire Storage Cages. Very Well Managed Complex w/ On-Site Manager and 1st Floor Gym. Move-In Ready! SIMPLY PUT ... GREAT VALUE! (id:39198)
Property Details
Interior
Features
Main level Floor
Living room
5.76 x 4.45Kitchen
3.24 x 3.12Primary Bedroom
3.68 x 3Bedroom 2
3.65 x 2.9Exterior
Parking
Garage spaces -
Garage type -
Total parking spaces 1
Condo Details
Inclusions
Property History
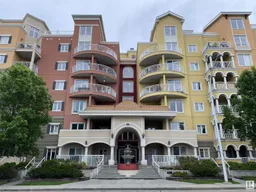 54
54
