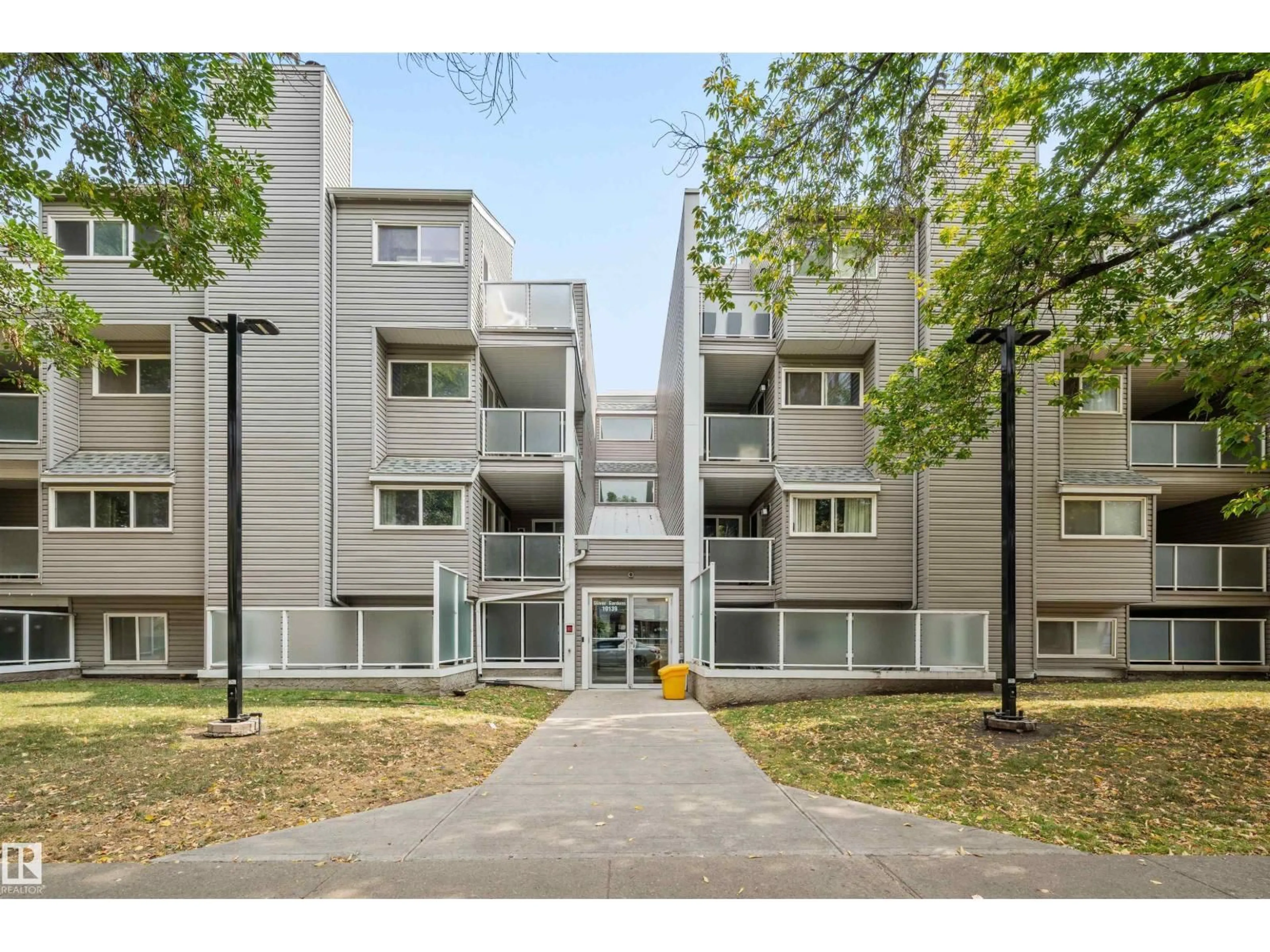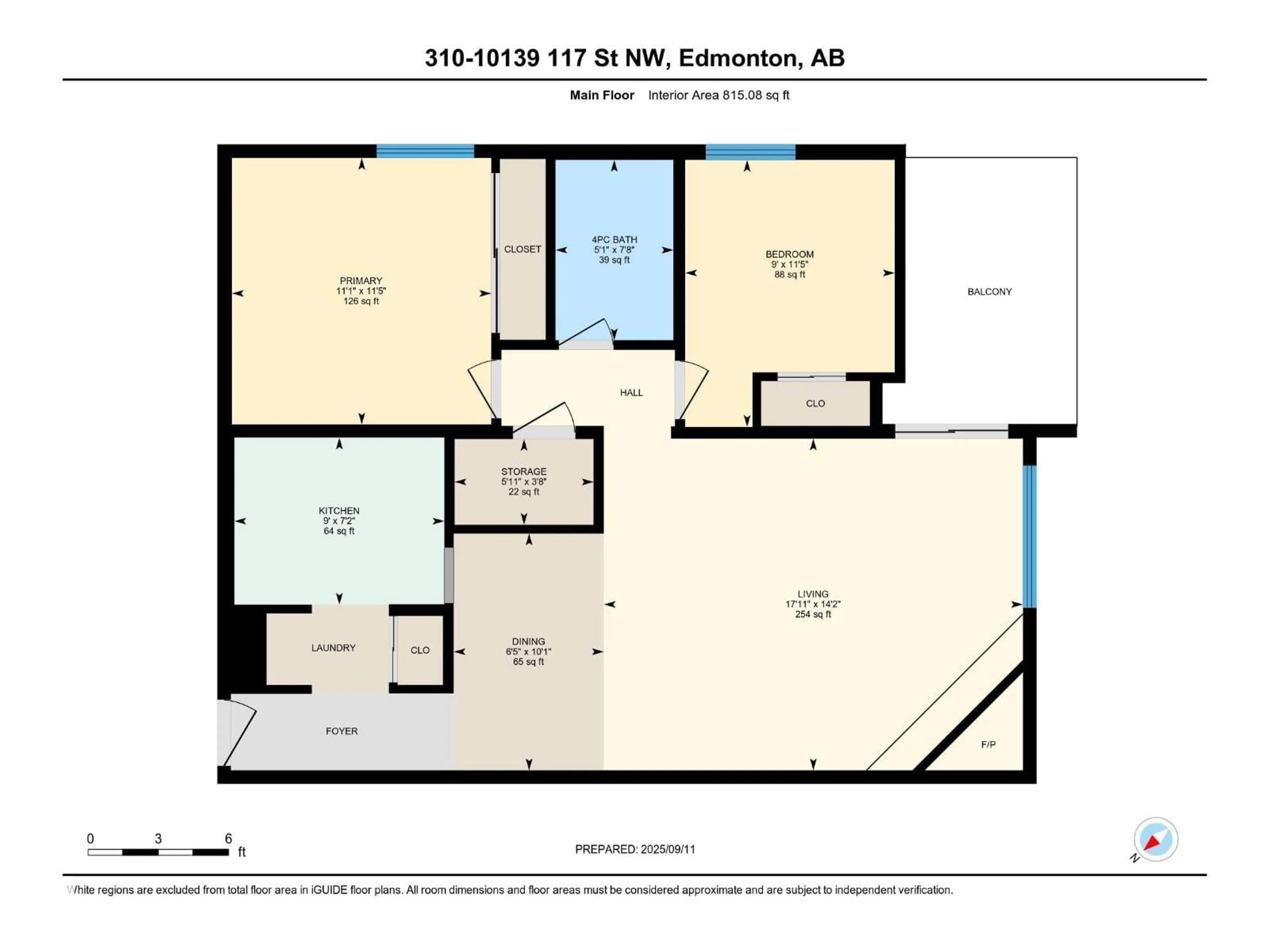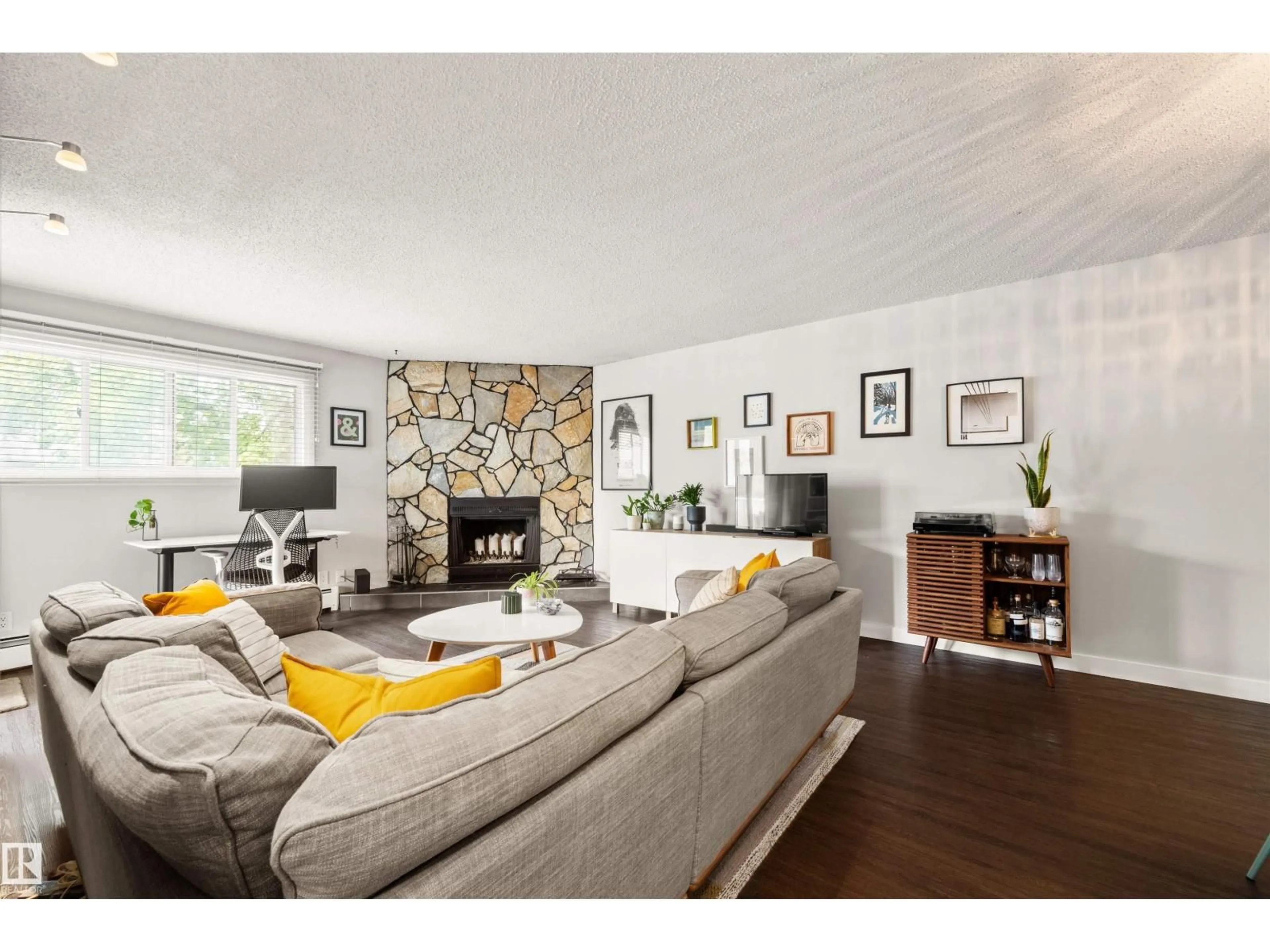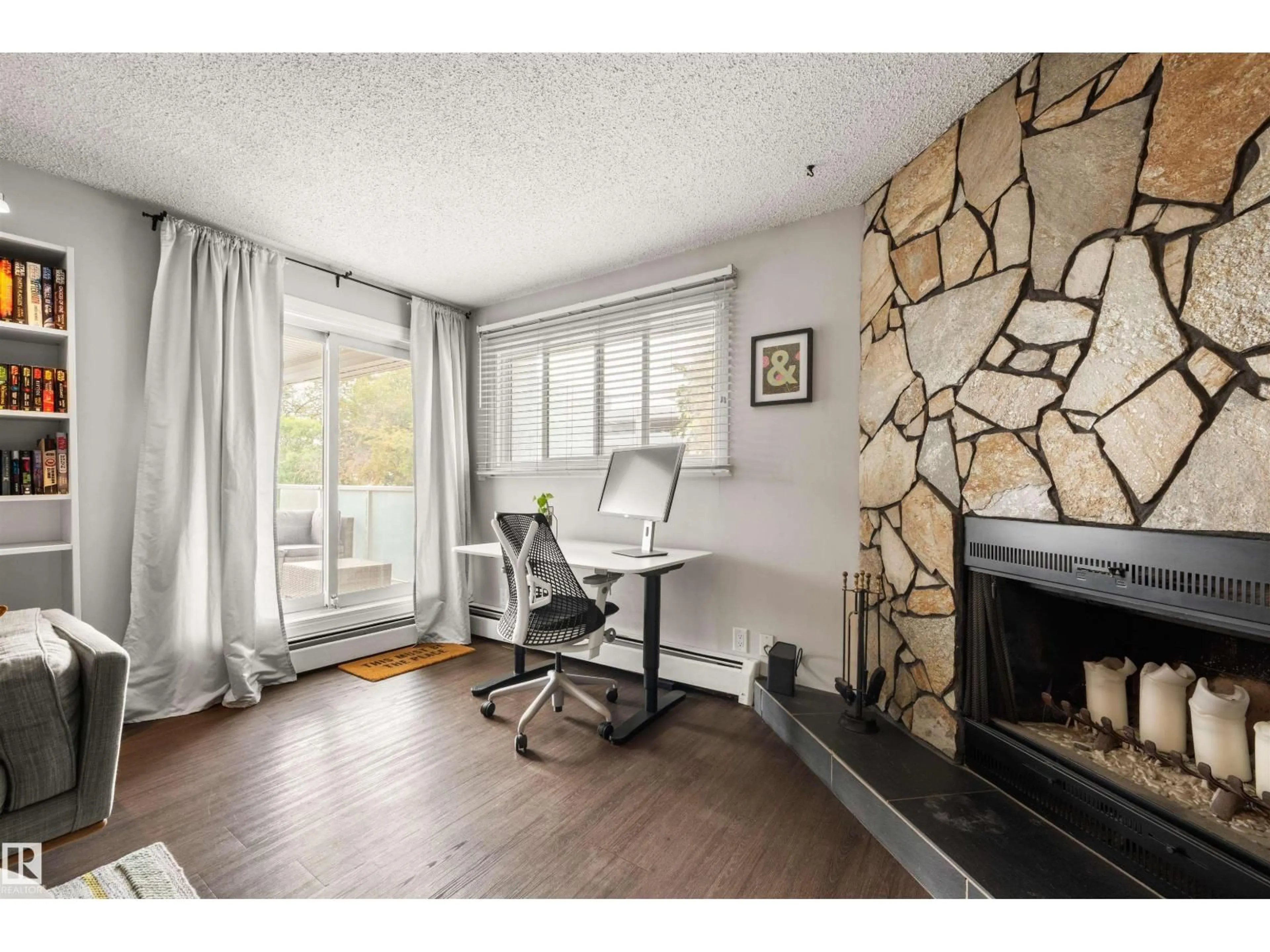Contact us about this property
Highlights
Estimated valueThis is the price Wahi expects this property to sell for.
The calculation is powered by our Instant Home Value Estimate, which uses current market and property price trends to estimate your home’s value with a 90% accuracy rate.Not available
Price/Sqft$245/sqft
Monthly cost
Open Calculator
Description
Affordable, Pet Friendly & Move-In Ready! Welcome to Oliver Gardens, steps from the River Valley, shopping, LRT & downtown. This updated 3rd floor condo offers 2 bedrooms, 1 bath, luxury vinyl plank flooring, newer carpet, & a renovated 4-pc bath w/ subway tile & modern vanity. The spacious living room opens to a south west facing balcony on a quiet tree-lined street. Enjoy the convenience of in-suite laundry, underground parking, & storage locker. Oliver Gardens has seen major upgrades: roof, parkade, exterior envelope, landscaping & front entrance—giving peace of mind for years to come. Professionally managed, pet friendly (w/ board approval) & no age restrictions. A stylish home in the heart of the city—under $200K! (id:39198)
Property Details
Interior
Features
Main level Floor
Living room
5.46 x 4.32Dining room
3.09 x 1.96Kitchen
2.74 x 2.18Primary Bedroom
3.47 x 3.38Condo Details
Inclusions
Property History
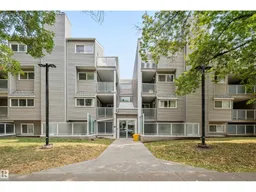 21
21
