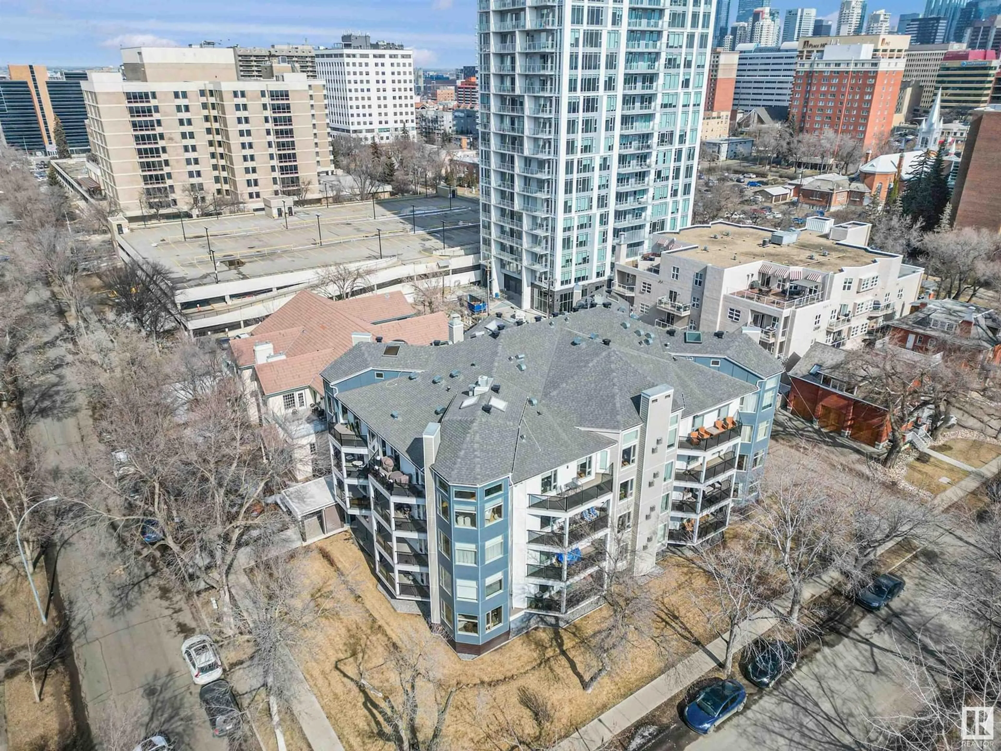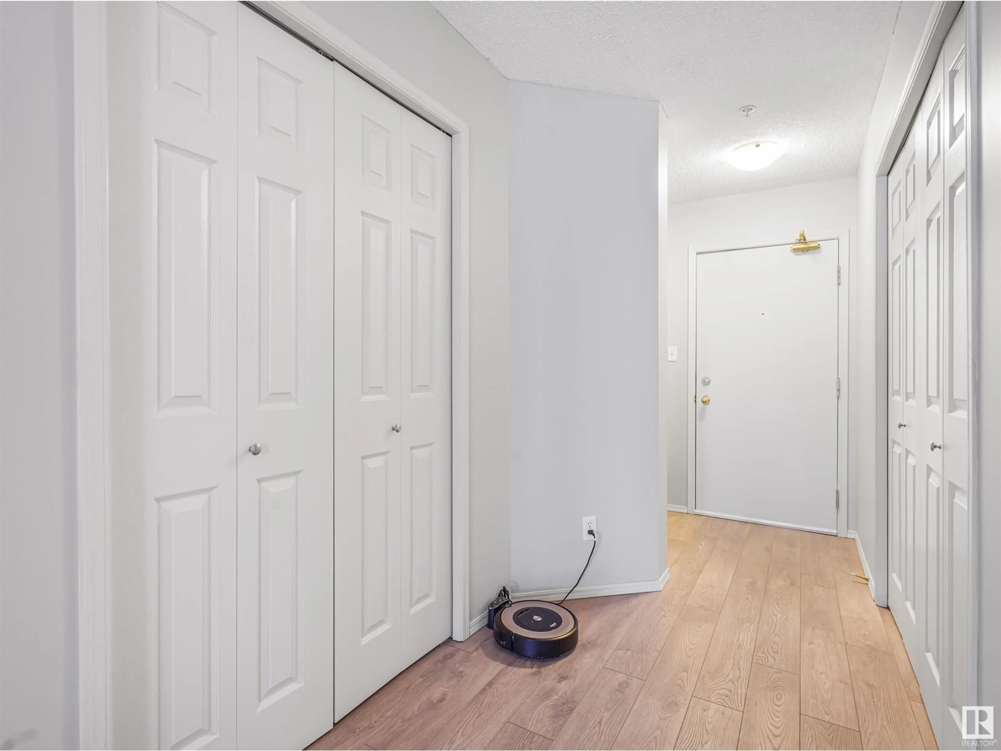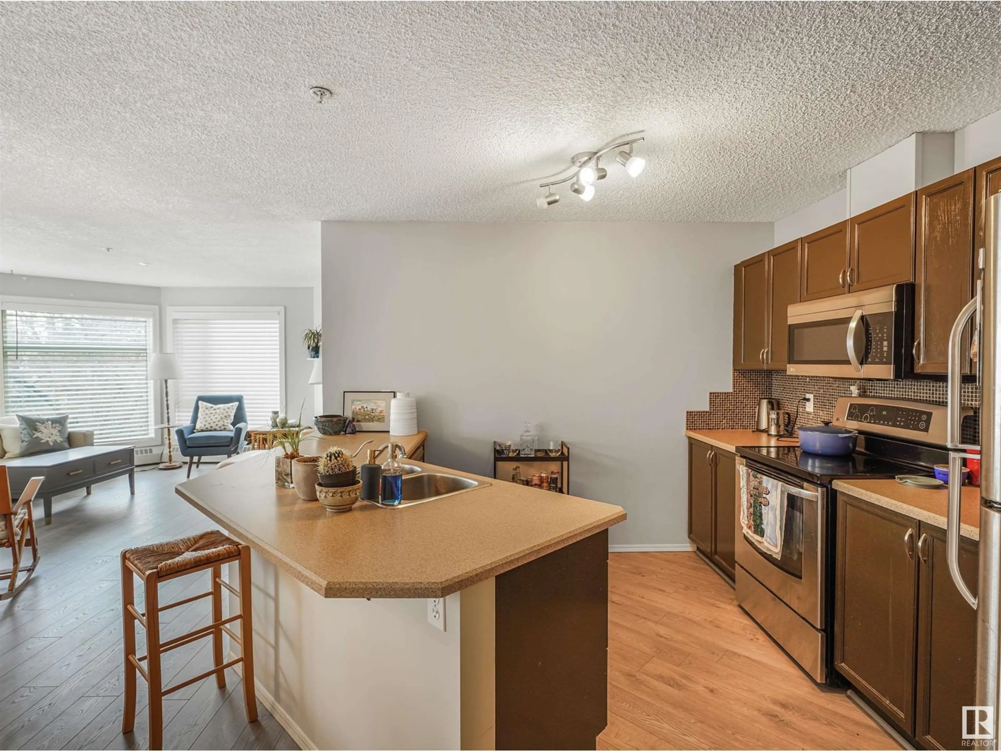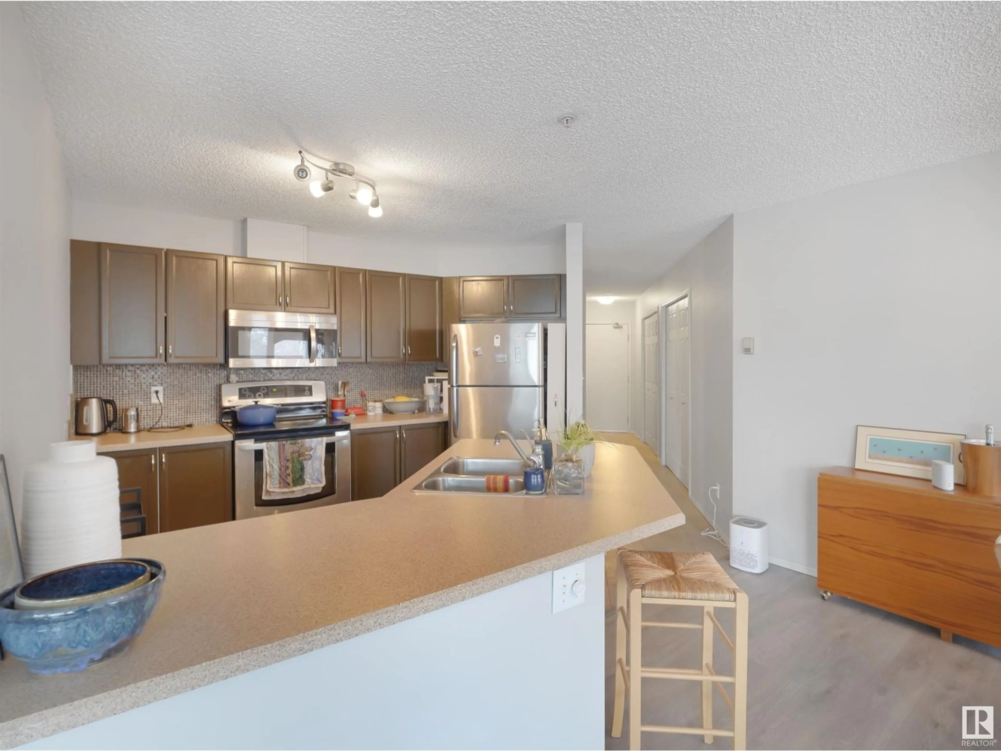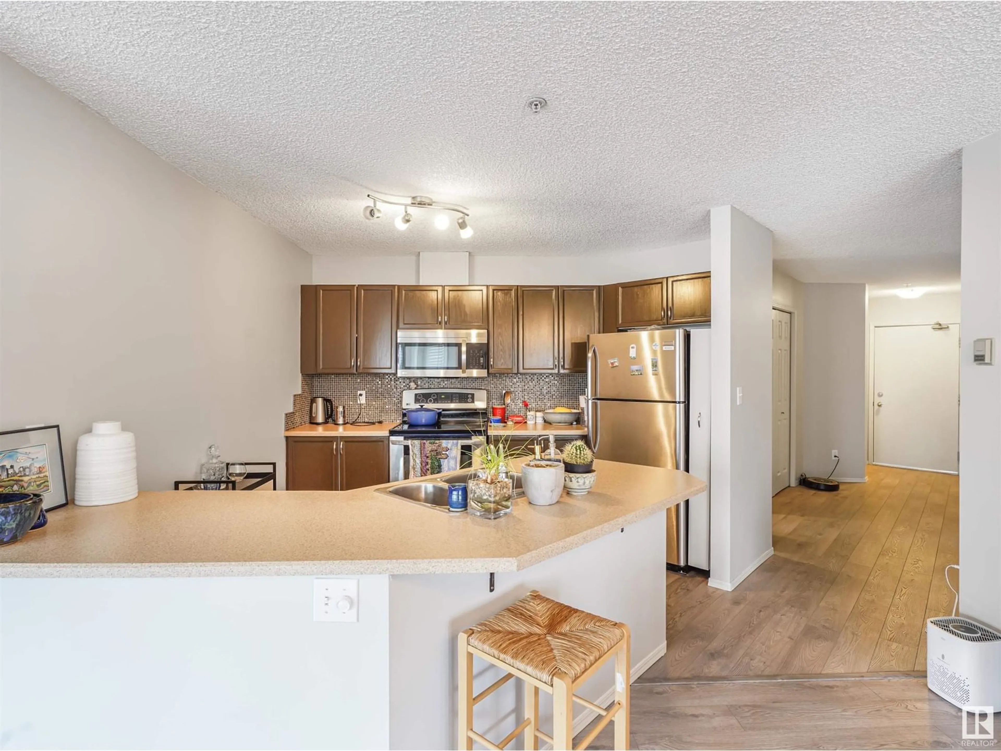Contact us about this property
Highlights
Estimated valueThis is the price Wahi expects this property to sell for.
The calculation is powered by our Instant Home Value Estimate, which uses current market and property price trends to estimate your home’s value with a 90% accuracy rate.Not available
Price/Sqft$235/sqft
Monthly cost
Open Calculator
Description
This fully renovated 18 PLUS condo building sits on a quiet tree-lined street across from a park in South Oliver. When you first walk up, you'll notice the new hardy board siding, new glass balconies plus new doors and windows which are still under warranty Check out this spacious open floor plan corner unit. This condo features 5 larger windows in the living & dining room allowing lots of natural light. Gas fireplace in the living room for those cool winter evenings. Entertaining size dining room.The bar type kitchen is open to the living and dining room and features lots of cupboards and counter space. NEW FLOORING THROUGHOUT.Good size master bedroom and a second bedroom or home office. Plenty of storage cupboards and full size washer & dryer in-suite. Garden door going onto a roomy west facing balcony. Underground heated parking. You will love the fact that within minutes you can walk to Grandin LRT station, Jasper Ave shopping & restaurants,River Valley walking trails,Kinsmen sports center and U OF A (id:39198)
Property Details
Interior
Features
Main level Floor
Living room
Dining room
Kitchen
Primary Bedroom
Condo Details
Inclusions
Property History
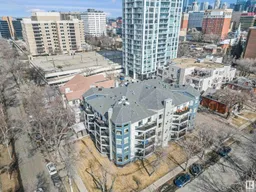 23
23
