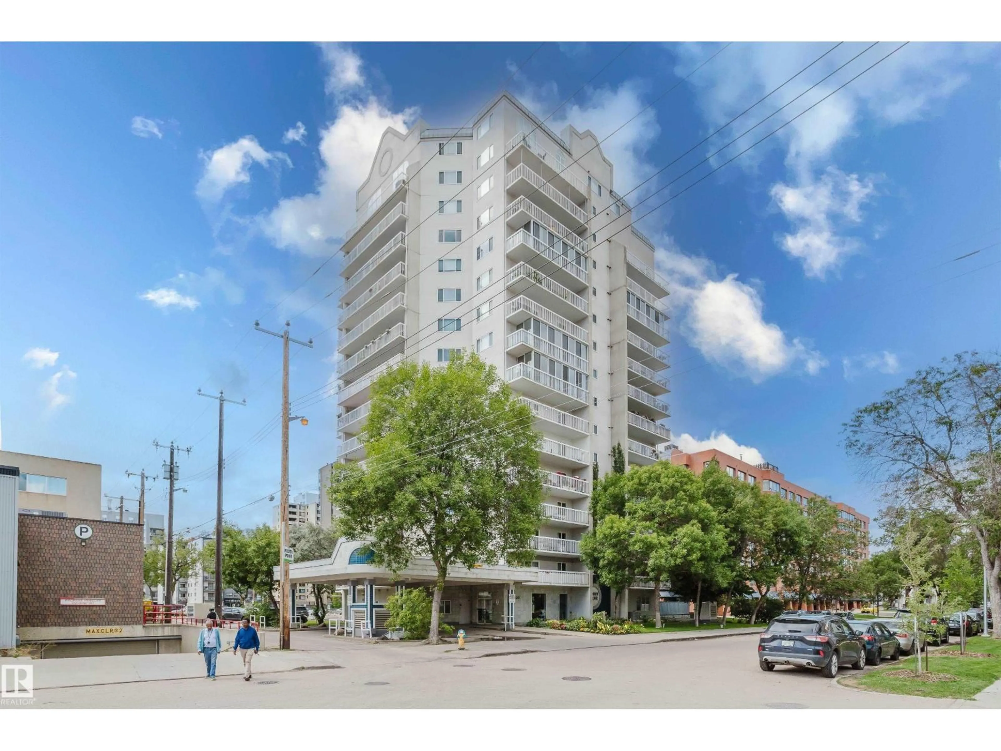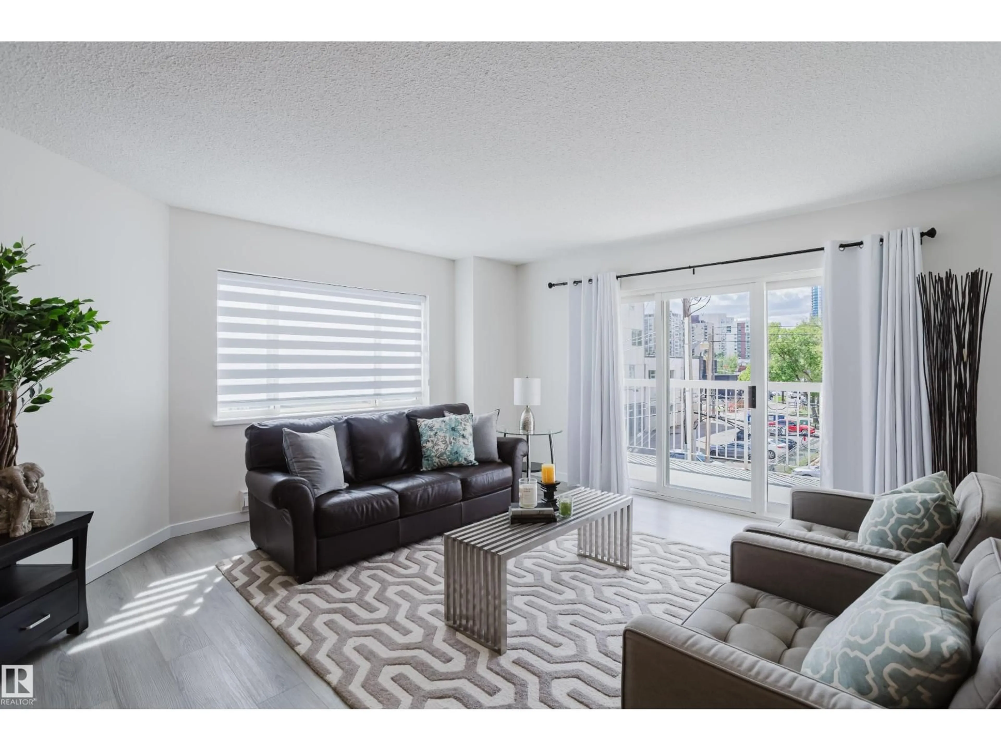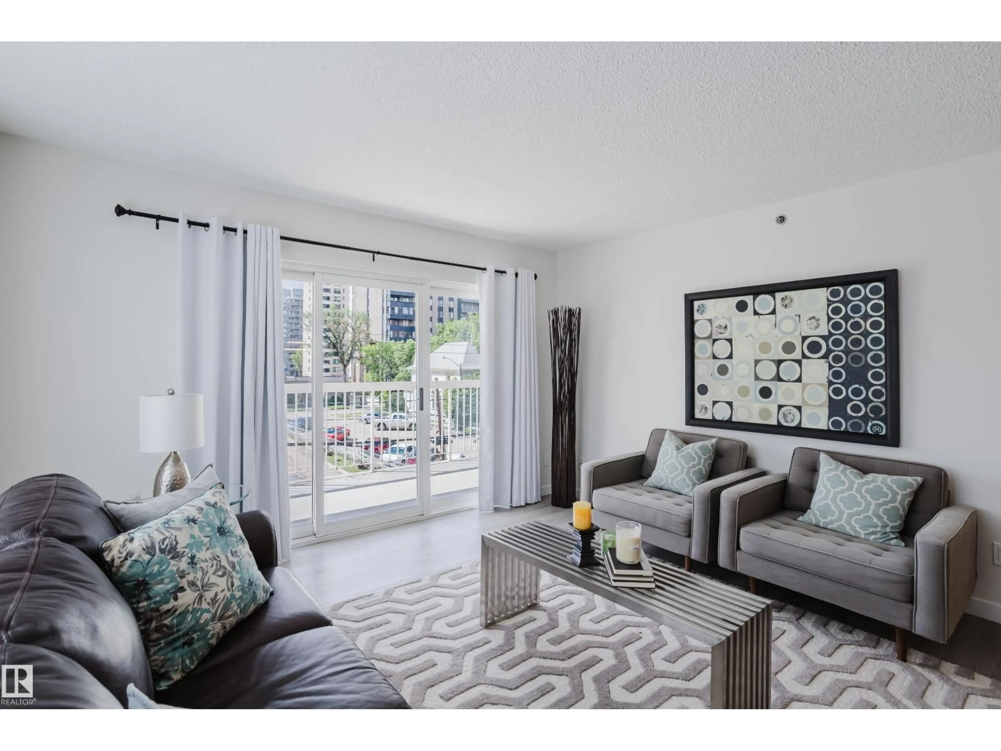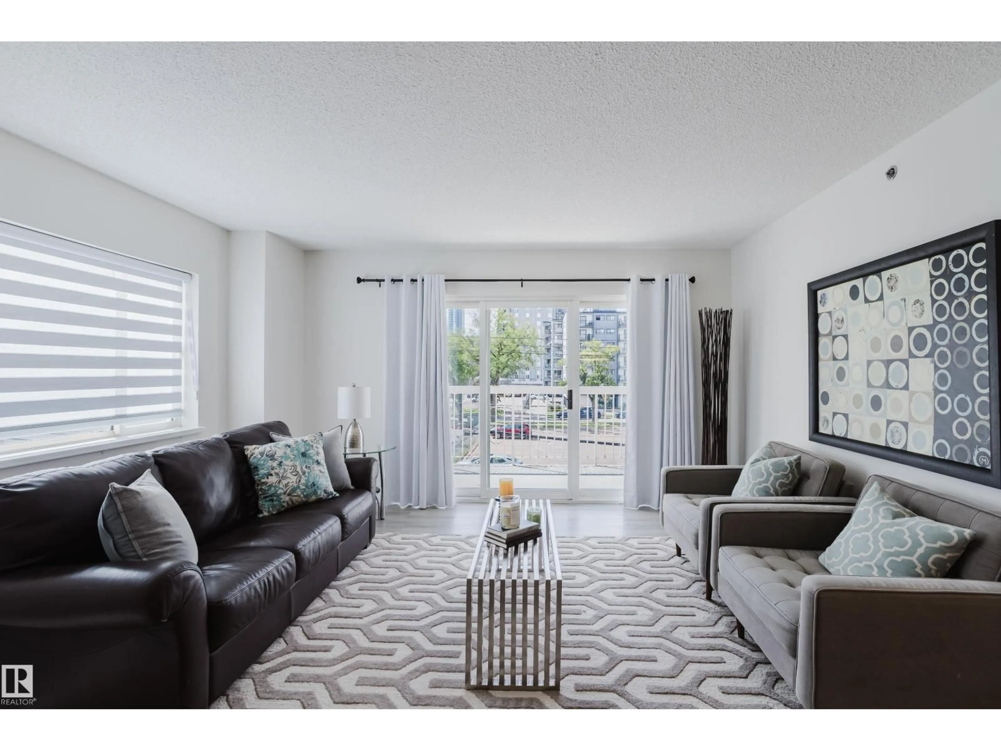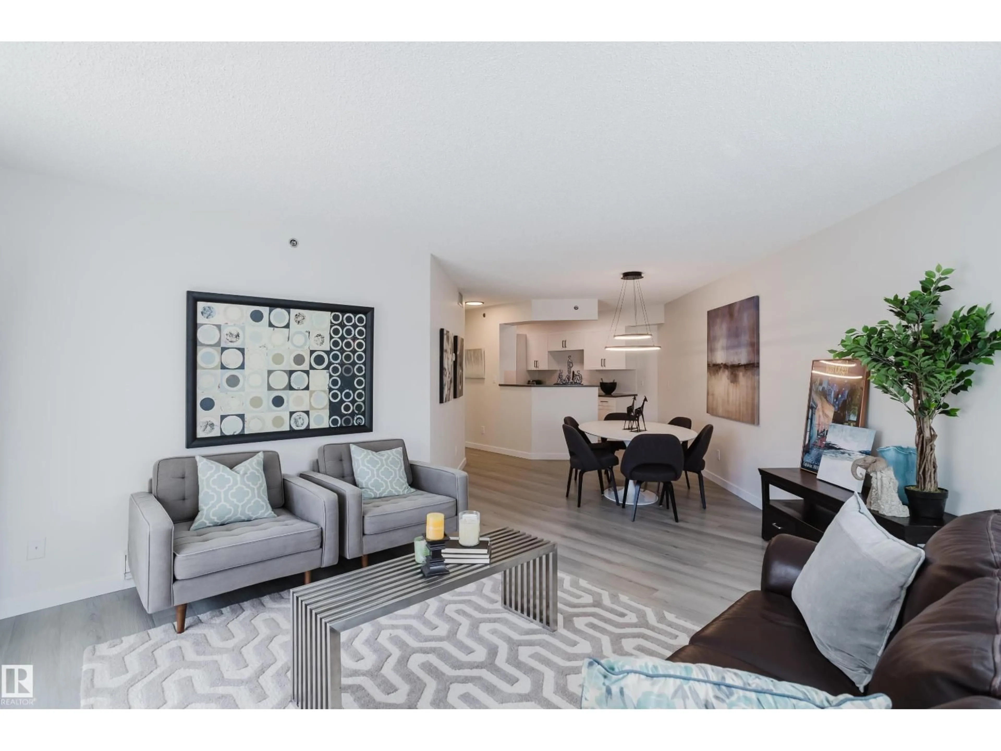304 - 10130 114 ST NW, Edmonton, Alberta T5K2S6
Contact us about this property
Highlights
Estimated valueThis is the price Wahi expects this property to sell for.
The calculation is powered by our Instant Home Value Estimate, which uses current market and property price trends to estimate your home’s value with a 90% accuracy rate.Not available
Price/Sqft$240/sqft
Monthly cost
Open Calculator
Description
THIS IS VALUE! Located in the heart of Oliver (Wihkwentowin), this OUTSTANDING 2 BED/2 BATH Condo was RECENTLY RENOVATED and is truly move in ready. The condo is highlighted by a bright, open plan and features a spacious living room/dining room with windows that face West & South, a GREAT kitchen that was opened to the living room AND...2 HUGE bedrooms that will accomodate more than a bed (not like the Newer Condos). Recent UPGRADES are kitchen cabinets with Quartz counters, a tiled backsplash, New Appliances, LVP FLOORING, New fixtures, and the bathtub in the ensuite bath was replaced with a porcelain tiled WALK-IN SHOWER! Other highlights include a NEWER washer & dryer in a REAL laundry/storage room, a Heat Pump sytem to keep you warm in winter and cool in the summer with central A/C, UG parking and a MASSIVE balcony to entertain your friends. The building features an IMPRESSIVE Entrance, a LEGITIMATE exercise room with SAUNA, a Guest Suite to rent and an ABUNDANCE of Visitor Parking. THIS IS THE ONE! (id:39198)
Property Details
Interior
Features
Main level Floor
Living room
4.4 x 4.1Dining room
3.4 x 3Kitchen
4.4 x 2.2Primary Bedroom
3.6 x 4.9Exterior
Parking
Garage spaces -
Garage type -
Total parking spaces 1
Condo Details
Inclusions
Property History
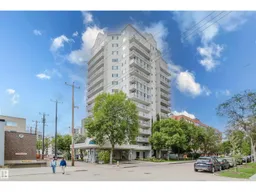 50
50
