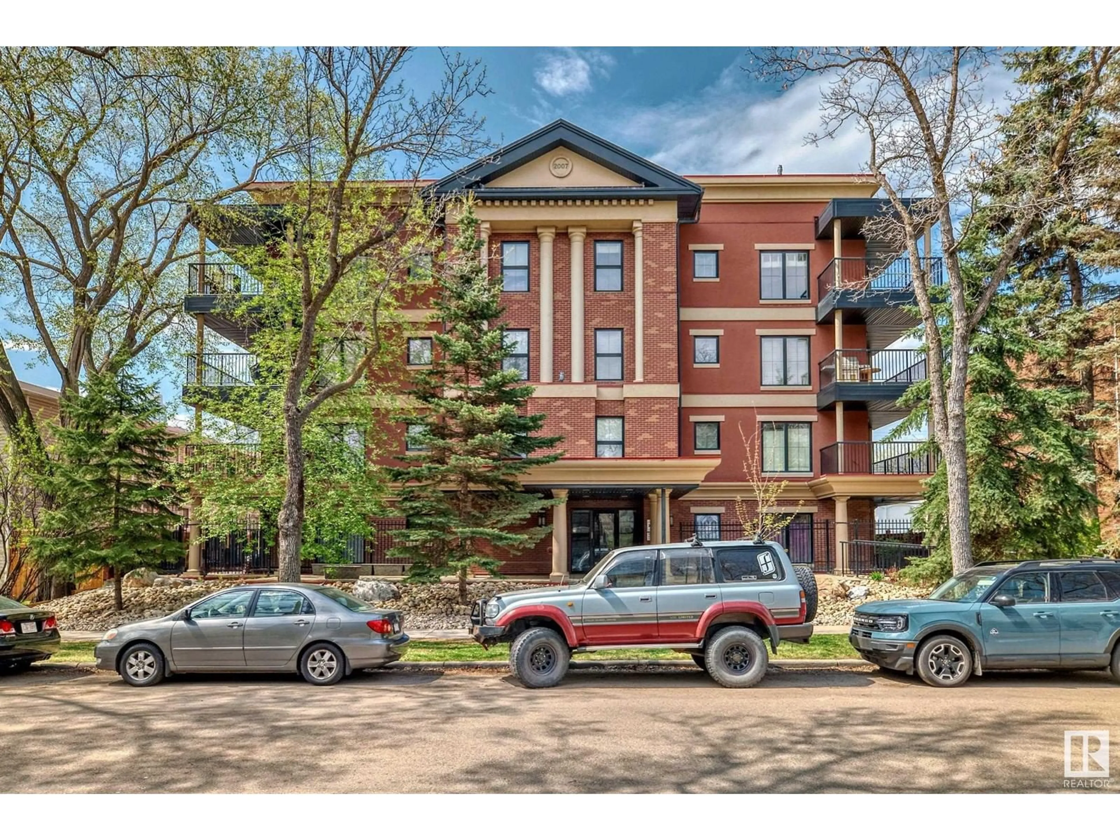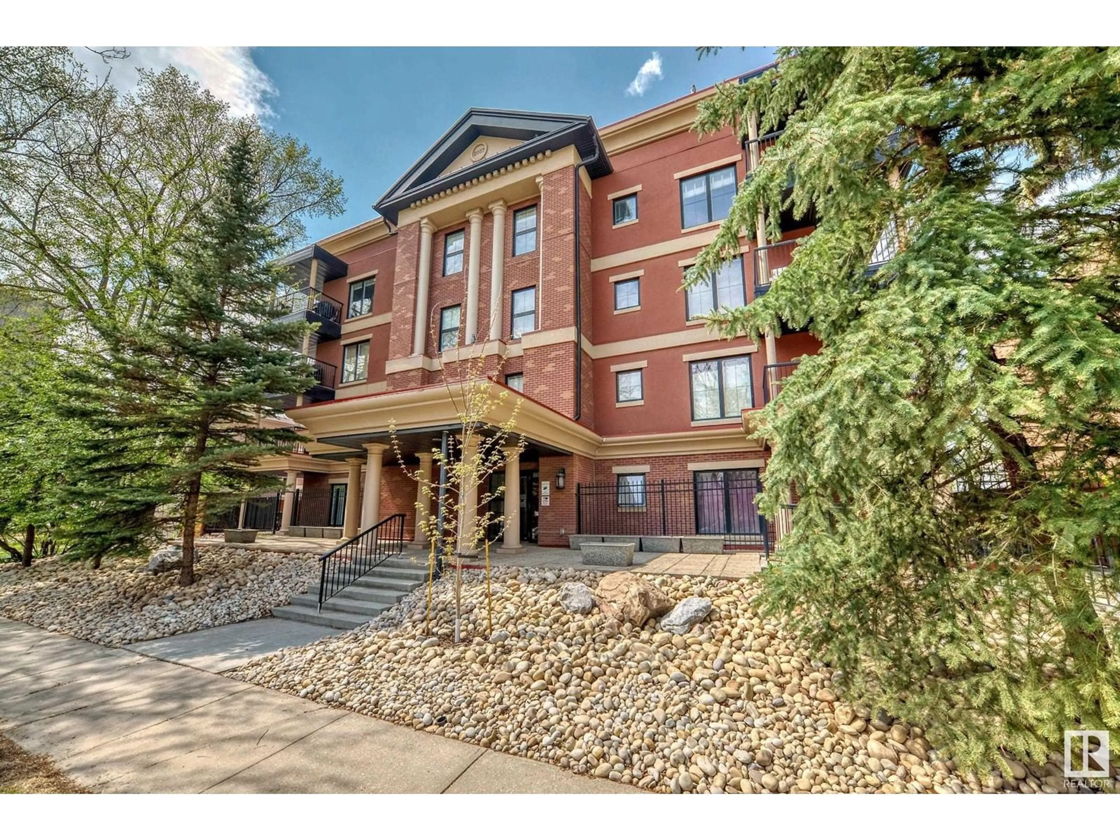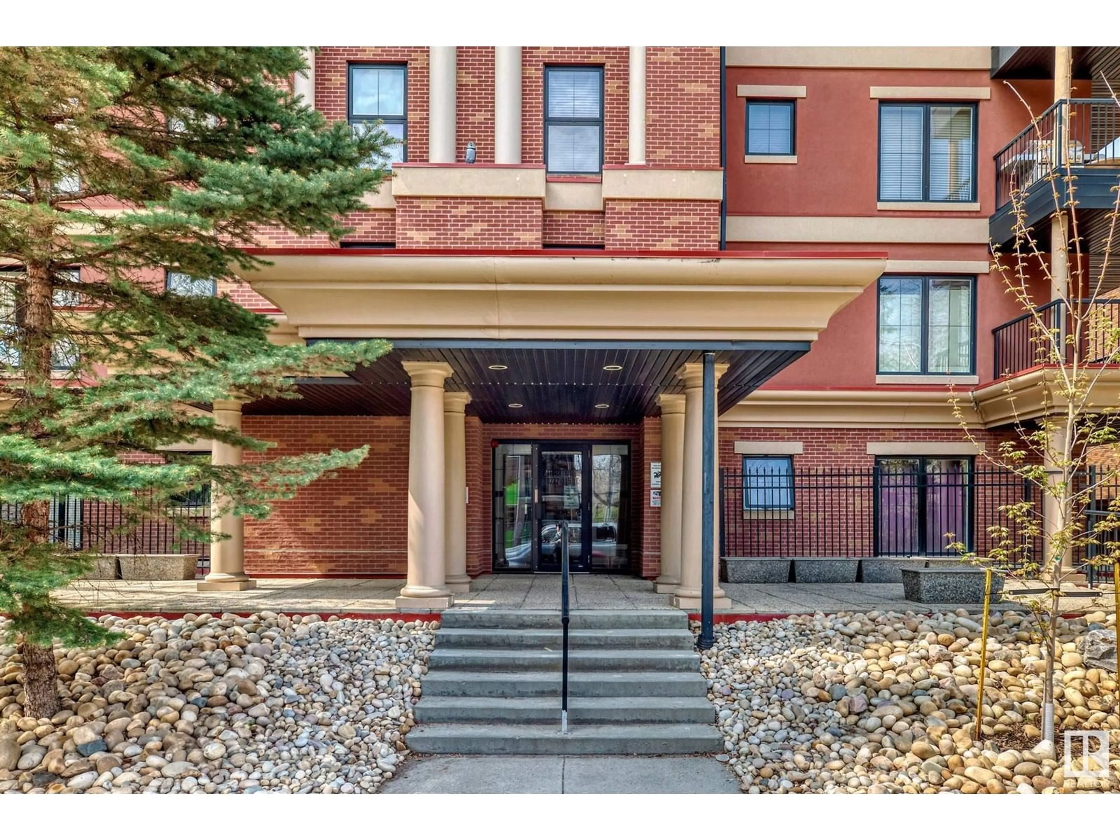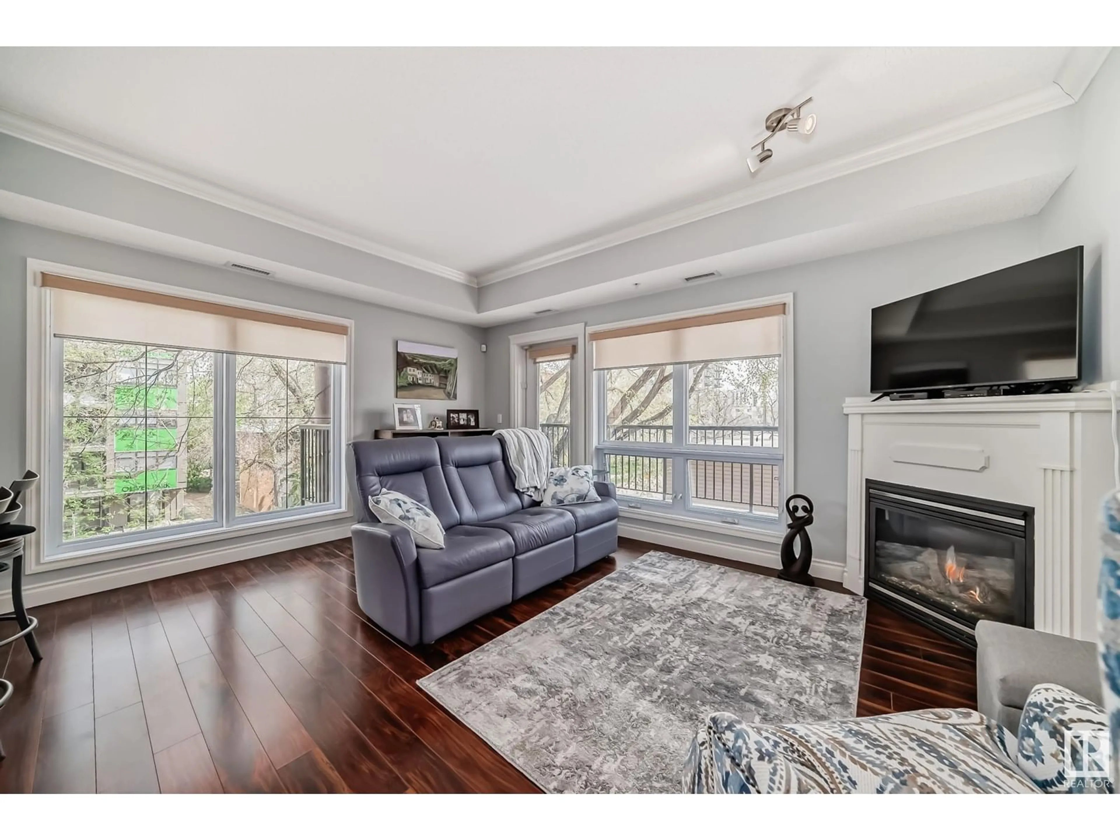#302 10232 115 ST NW, Edmonton, Alberta T5K1T7
Contact us about this property
Highlights
Estimated ValueThis is the price Wahi expects this property to sell for.
The calculation is powered by our Instant Home Value Estimate, which uses current market and property price trends to estimate your home’s value with a 90% accuracy rate.Not available
Price/Sqft$291/sqft
Est. Mortgage$1,589/mo
Maintenance fees$989/mo
Tax Amount ()-
Days On Market129 days
Description
Quality concreate building in the heart of Edmonton, across from a splashpark, situated between river valley trails and Brewery District. Walking distance to future Valley Line LRT station “The Yards” on 116 St and 104 Ave. Unit features beautiful gleaming engineered hardwood floors. Kitchen as a peninsula breakfast bar. This corner unit faces SE, so it has plenty of sunlight. Being 3rd floor has great views and privacy looking over the top of the neighboring building. 2 bedrooms plus a flex room (has a window but no closet). Primary bedroom has a walkthrough closet with mirrored doors, and spacious 5 piece ensuite. 2nd bedroom has a cheater door with main bathroom. Laundry and storage room has a stackable washer and dryer. Living room has corner fireplace and leads to the wrap around deck. 2 tandem underground parking stalls as well as a separate storage locker #13 in a separate secure room. Location is hard to beat. (id:39198)
Property Details
Interior
Features
Main level Floor
Dining room
2.92 m x 2.72 mKitchen
3.58 m x 3.3 mDen
3.96 m x 3.26 mPrimary Bedroom
4.21 m x 3.47 mExterior
Parking
Garage spaces 2
Garage type -
Other parking spaces 0
Total parking spaces 2
Condo Details
Inclusions
Property History
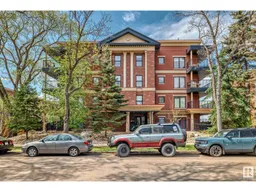 46
46
